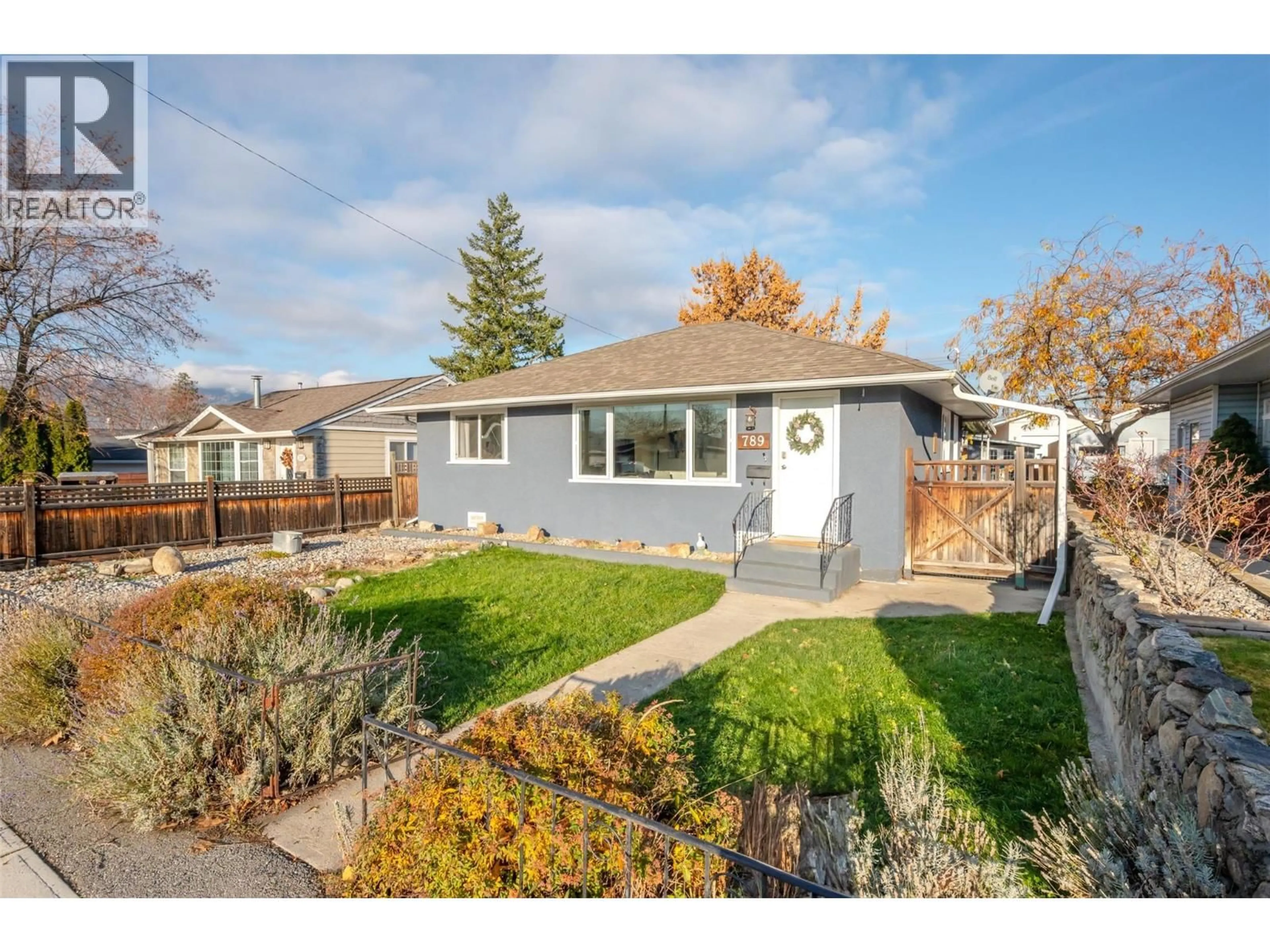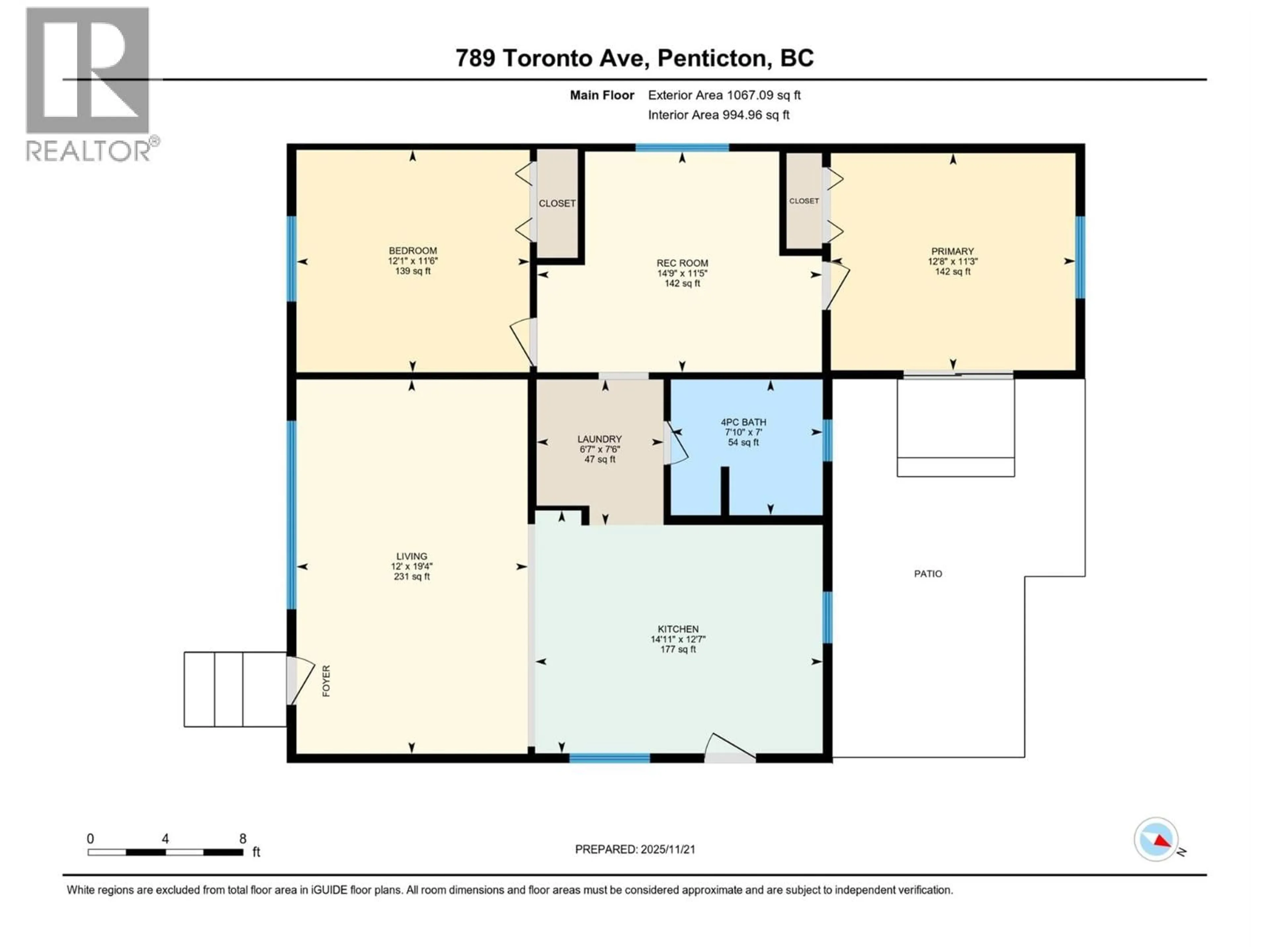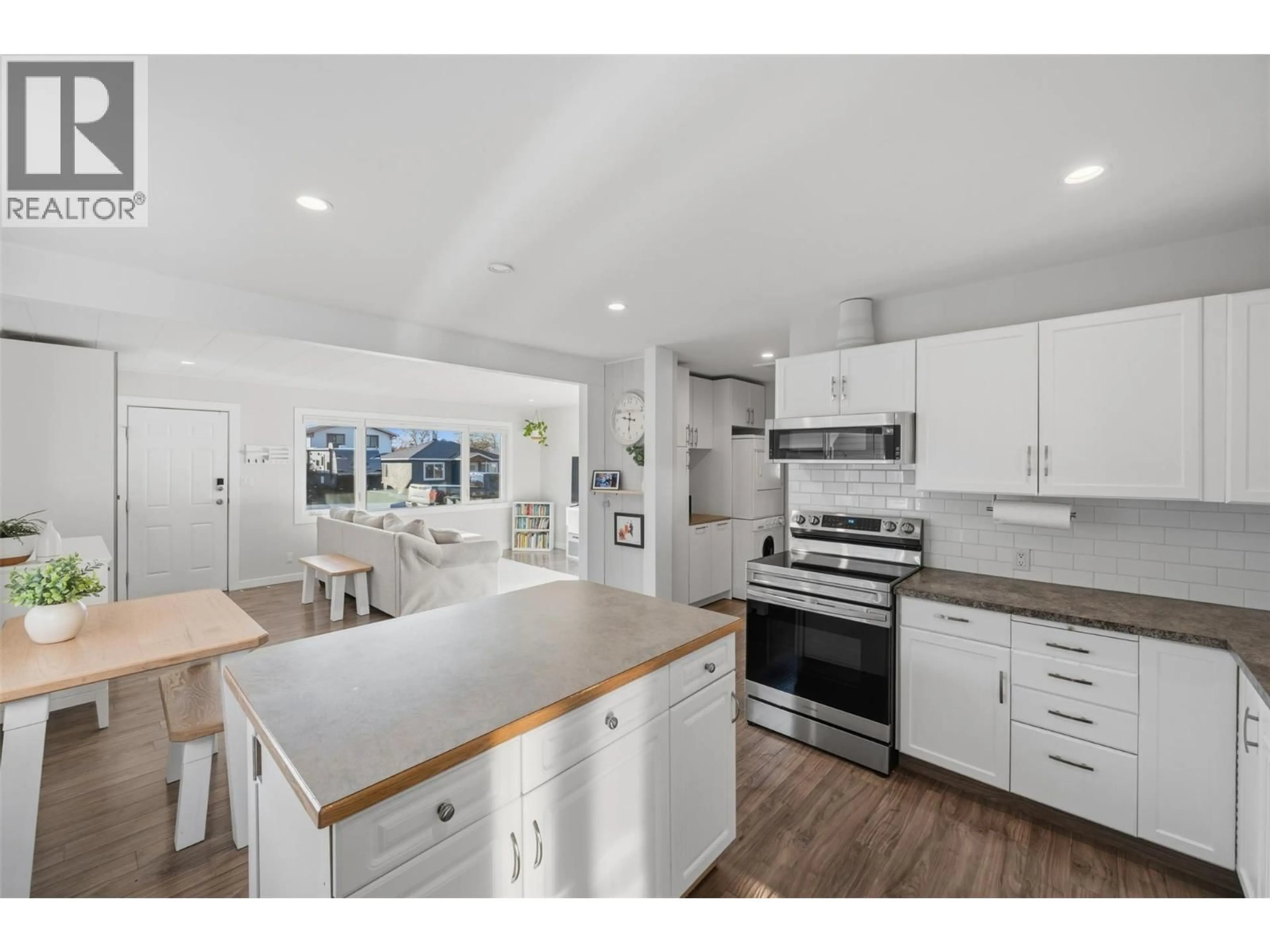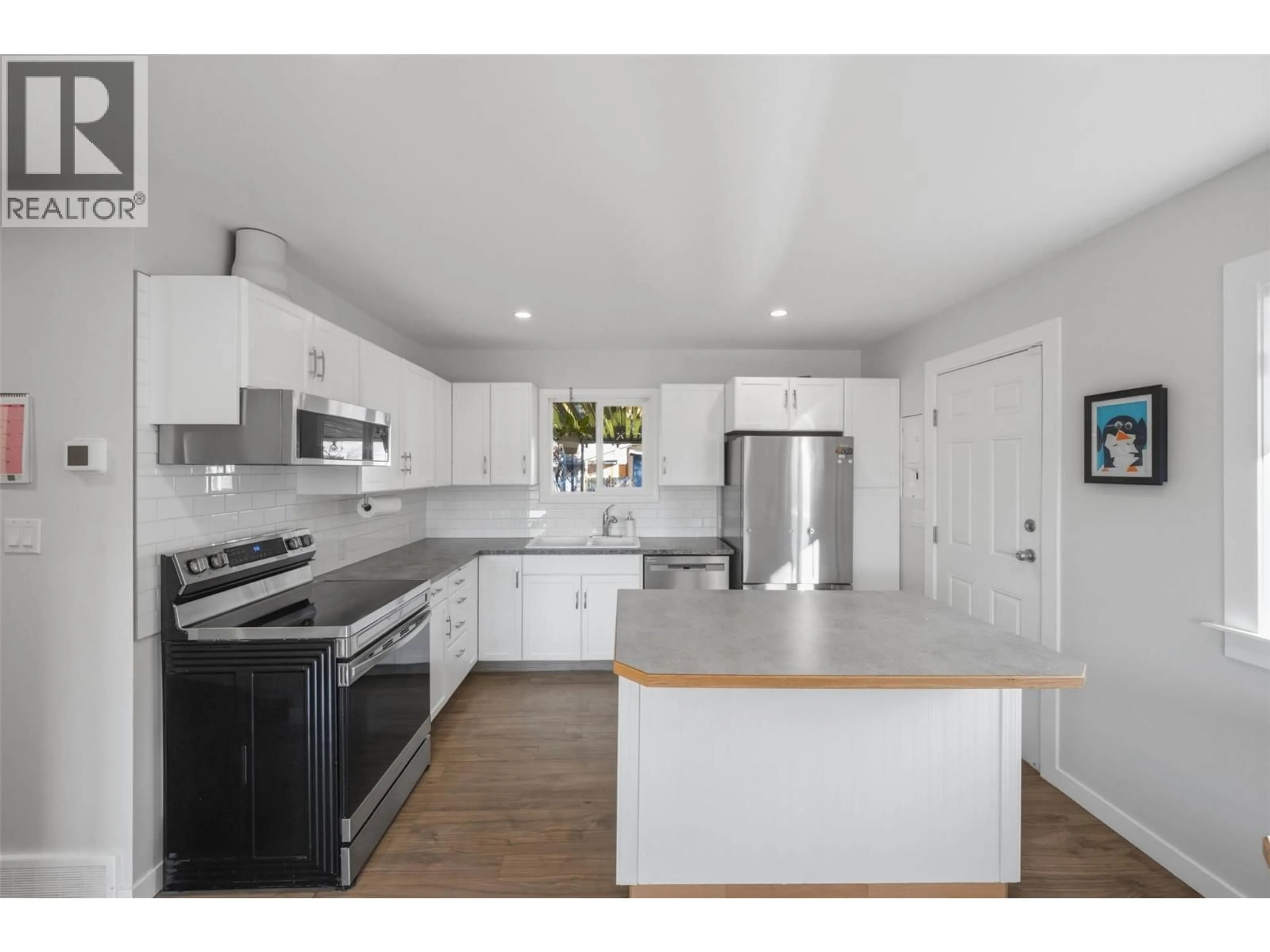789 TORONTO AVENUE, Penticton, British Columbia V2A2P8
Contact us about this property
Highlights
Estimated valueThis is the price Wahi expects this property to sell for.
The calculation is powered by our Instant Home Value Estimate, which uses current market and property price trends to estimate your home’s value with a 90% accuracy rate.Not available
Price/Sqft$598/sqft
Monthly cost
Open Calculator
Description
Welcome to 789 Toronto Ave, a beautifully updated home located on a quiet side street in the highly desirable K-Streets. This property is steps from the hospital, parks, schools, shopping, and more! Inside, the bright open-concept layout features updated windows that flood the home with natural light. The Kitchen has a large island that opens to living/dining room making it the perfect space for entertaining family and friends! There are two generous bedrooms, plus a large den that works perfectly as a playroom, tv room or office. Custom cabinetry in the entryway and laundry room provides excellent storage. The bathroom has been tastefully updated, and recent upgrades include a new forced-air ducting and heat pump system (2025) and blown-in attic insulation (2025), hw tank (2022), new stainless steel appliances and freshly painted throughout! Outside, enjoy a large covered patio overlooking the fully fenced, irrigated yard with multiple garden areas. A beautiful mature tree provides amazing shade in the summer months for the kids to play. Alley access, a concrete RV parking pad, two exterior sheds and a deep 43' x 140' lot offer impressive flexibility—including potential for a carriage house or rear duplex development (buyer to verify). A fantastic move-in-ready home in one of Penticton’s most desirable locations! Note: Seller is a licensed Realtor. (id:39198)
Property Details
Interior
Features
Main level Floor
Laundry room
7'6'' x 6'7''Living room
12'0'' x 19'4''Kitchen
14'11'' x 12'7''Recreation room
11'5'' x 14'9''Exterior
Parking
Garage spaces -
Garage type -
Total parking spaces 1
Property History
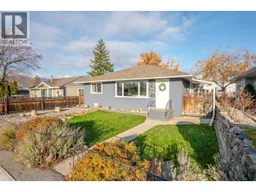 43
43
