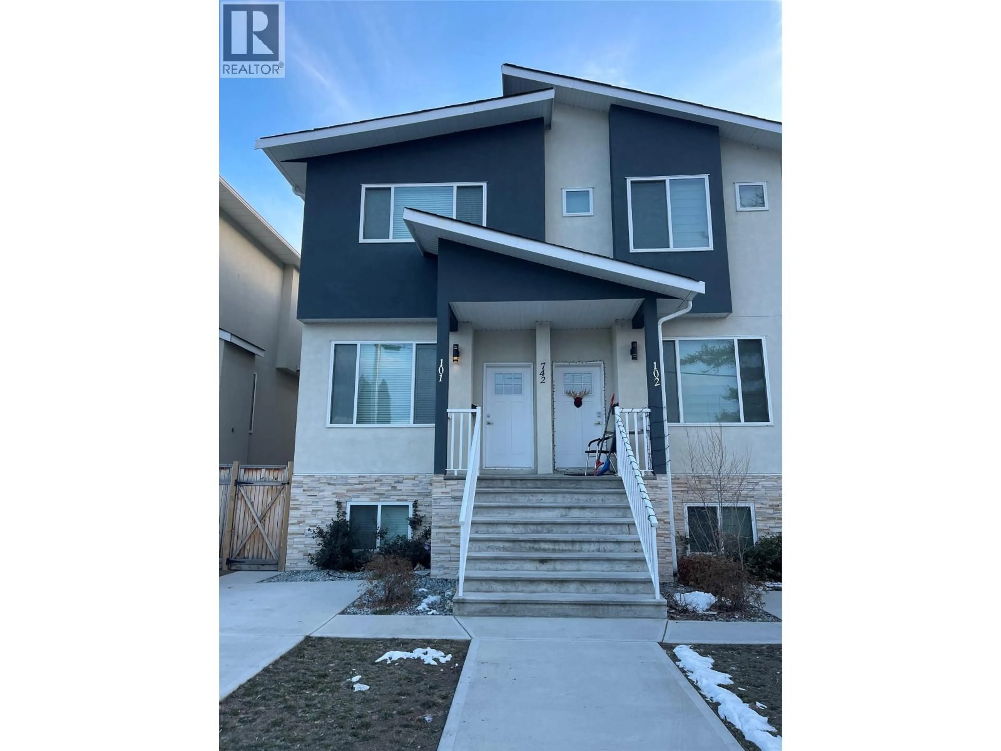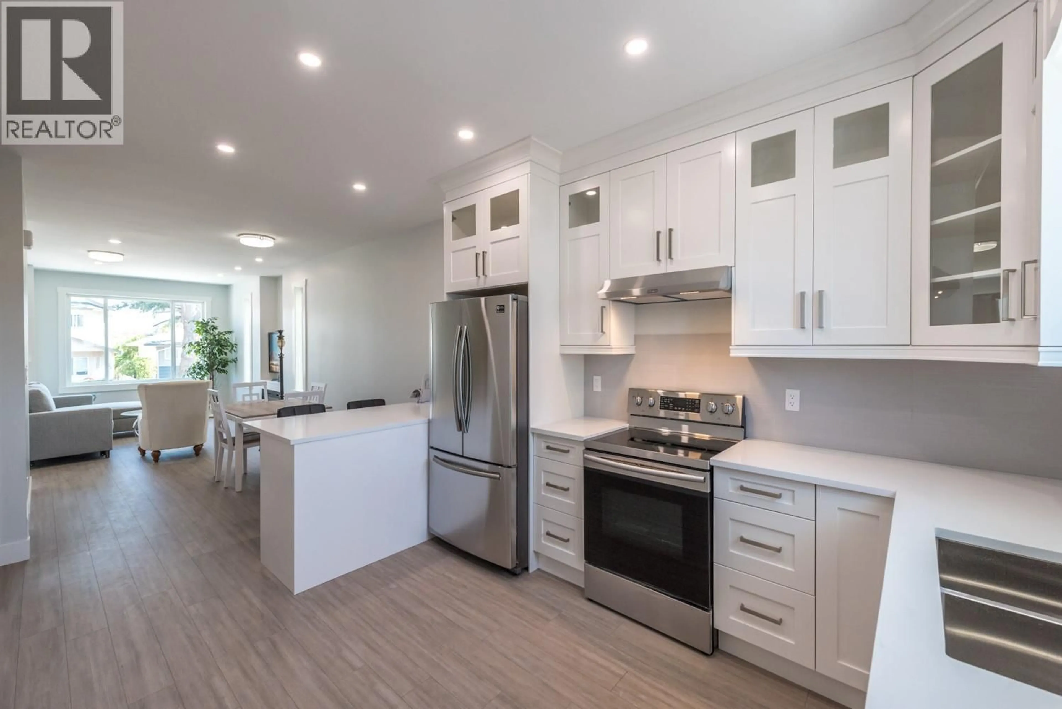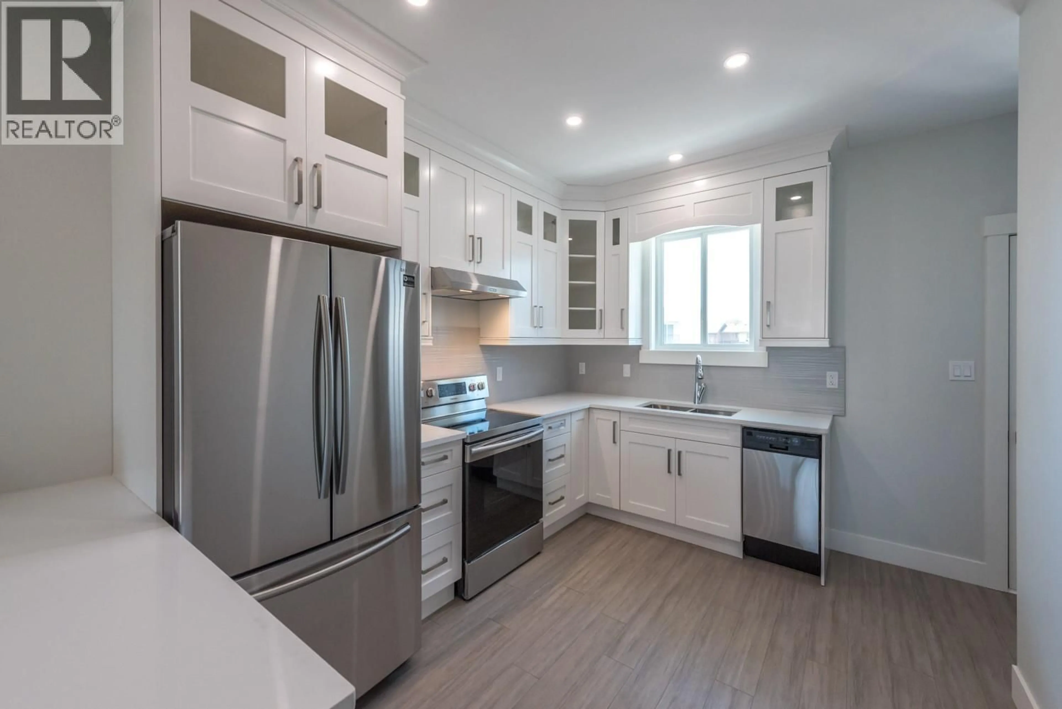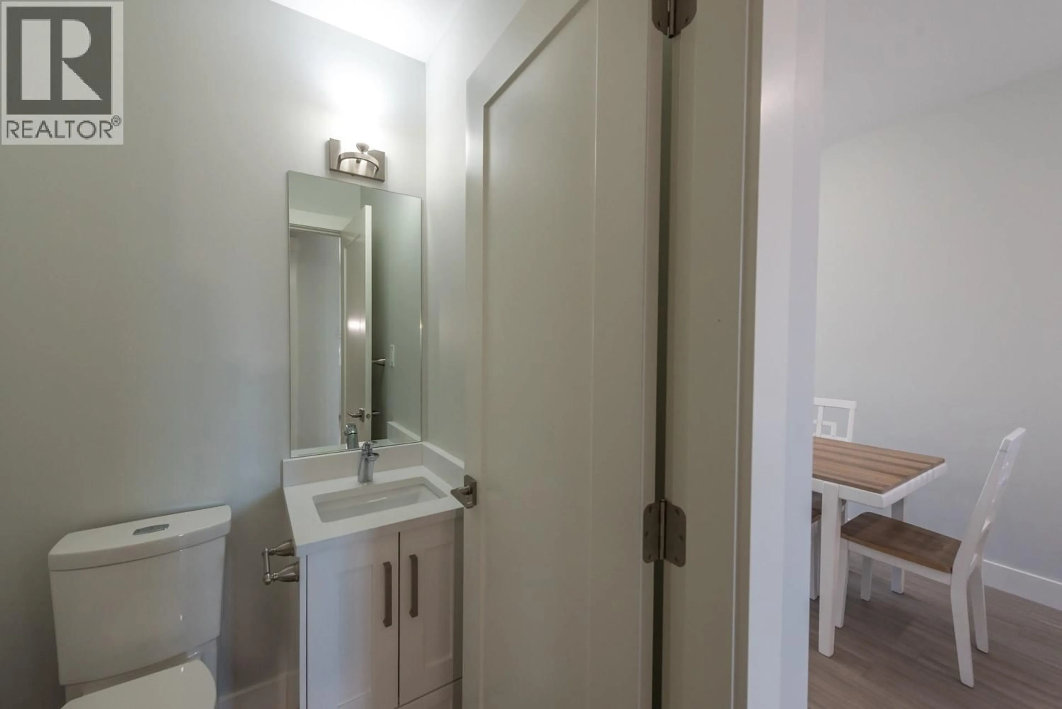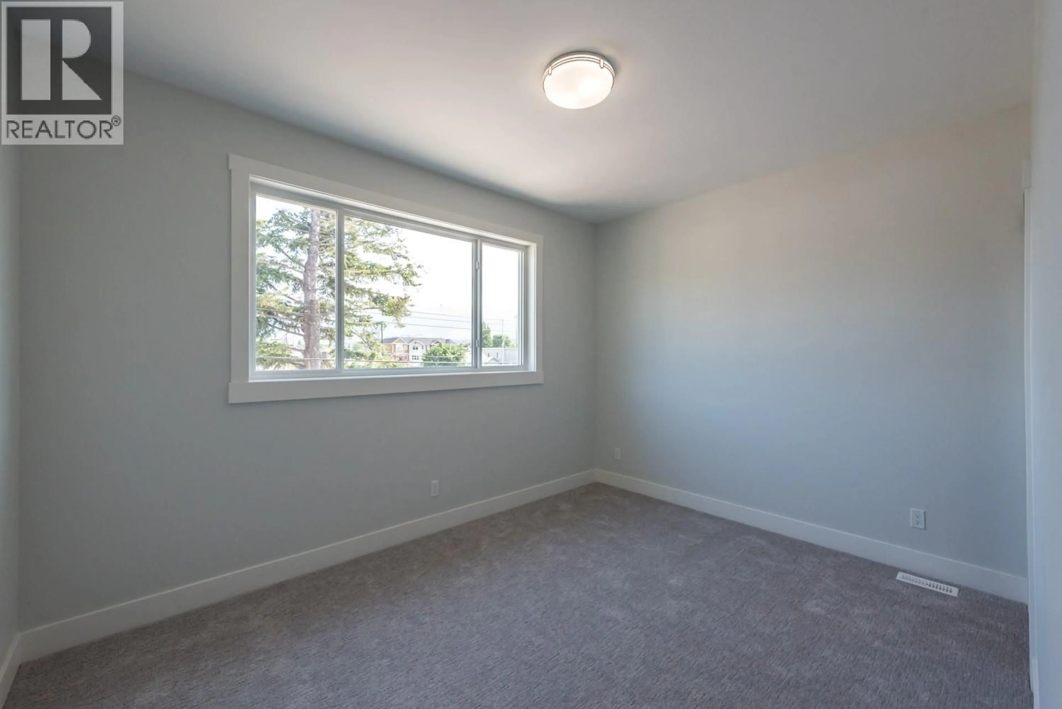101 - 742 KAMLOOPS AVENUE, Penticton, British Columbia V2A2J4
Contact us about this property
Highlights
Estimated valueThis is the price Wahi expects this property to sell for.
The calculation is powered by our Instant Home Value Estimate, which uses current market and property price trends to estimate your home’s value with a 90% accuracy rate.Not available
Price/Sqft$331/sqft
Monthly cost
Open Calculator
Description
Great mortgage helper downstairs. Upstairs is vacant for quick possession. This three-level, Over 2000 Sq ft SIDE BY SIDE half duplex is ideally situated on a peaceful no-thru road in close proximity to Penticton. The top floor of this residence features three bedrooms and two bathrooms, including a master suite with an ensuite and walk-in closet. On the main floor, an open concept design with 9 ft ceilings unfolds, showcasing a spacious kitchen with a central island, a powder room, laundry facilities, and convenient access to the BBQ area. Location provides easy access to the Penticton Golf Course, Event Centre, OUC, Downtown, Okanagan Lake, and the Casino, making it a comprehensive real estate opportunity. The fully finished non -conforming suite is equipped with a separate entrance, includes one bedroom, a bathroom, and a living area, presenting excellent additional income, rented for $1350/Month . Upstairs tenant is also lined up for $2300/Month from March 1st. Quartz countertops, Moen plumbing fixtures, custom cabinetry with a central island, a stainless steel appliance package, and an AC unit. The xeriscape landscaping not only enhances the property's curb appeal but also minimizes maintenance, allowing more time to enjoy the recreational offerings of the Okanagan region, including golf and other outdoor activities. (id:39198)
Property Details
Interior
Features
Main level Floor
Dining room
12'9'' x 9'8''2pc Bathroom
Kitchen
12'9'' x 10'10''Living room
15'6'' x 14'Exterior
Parking
Garage spaces -
Garage type -
Total parking spaces 1
Condo Details
Inclusions
Property History
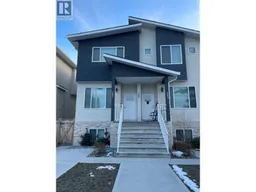 28
28
