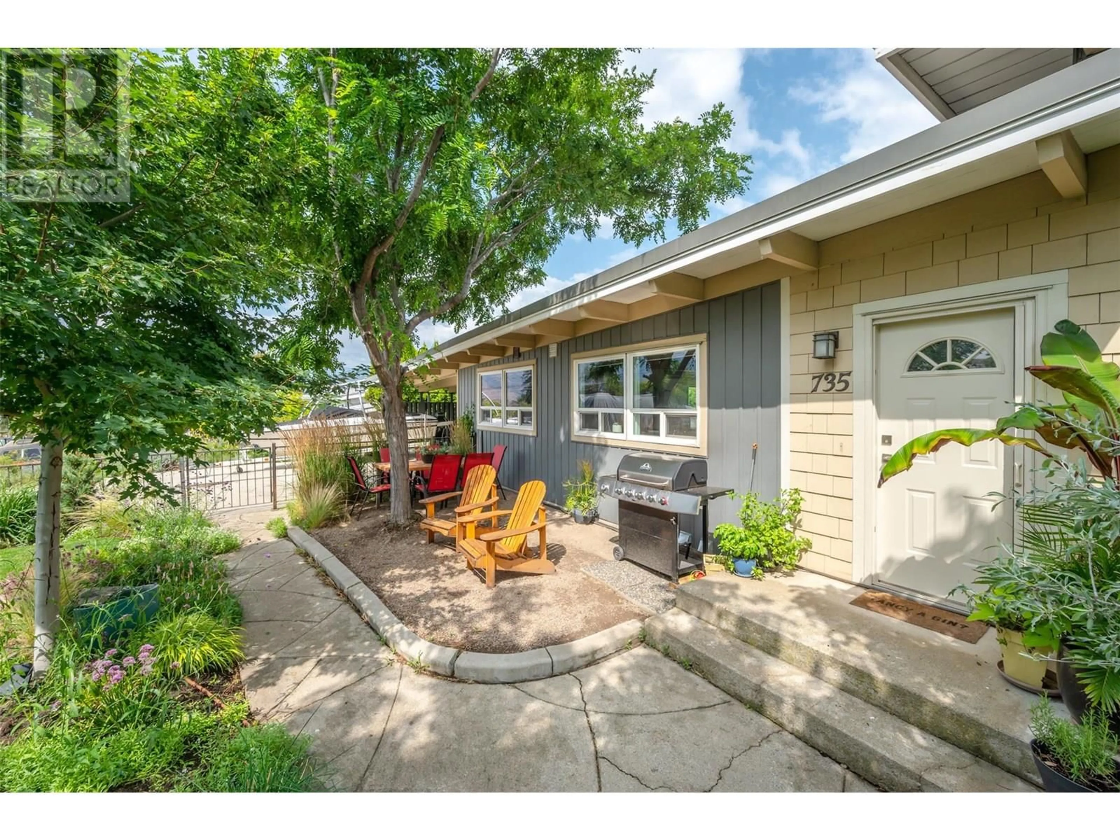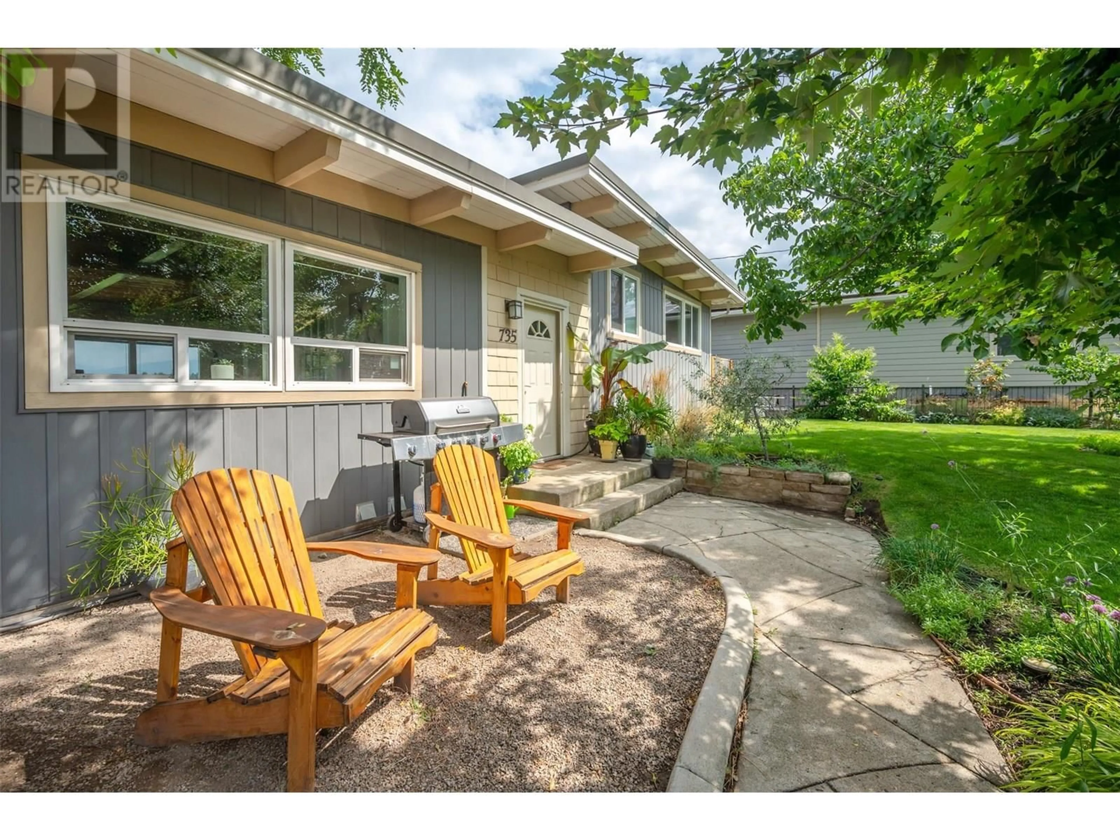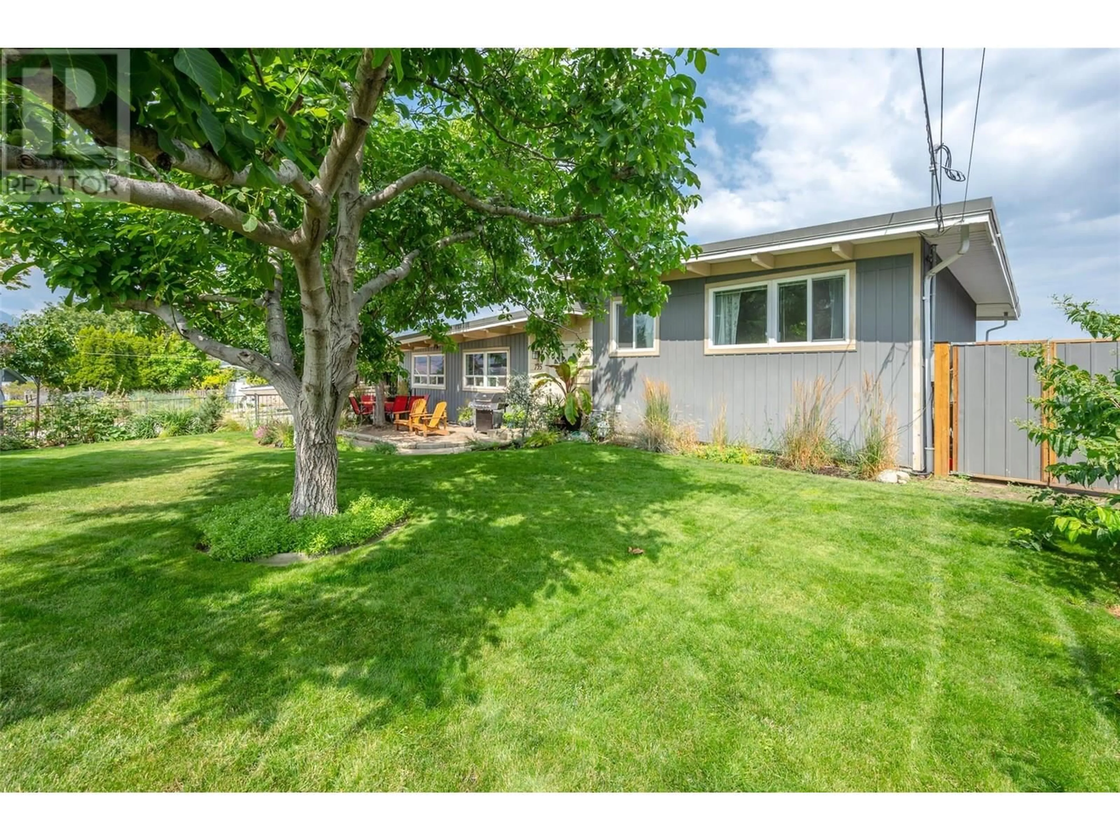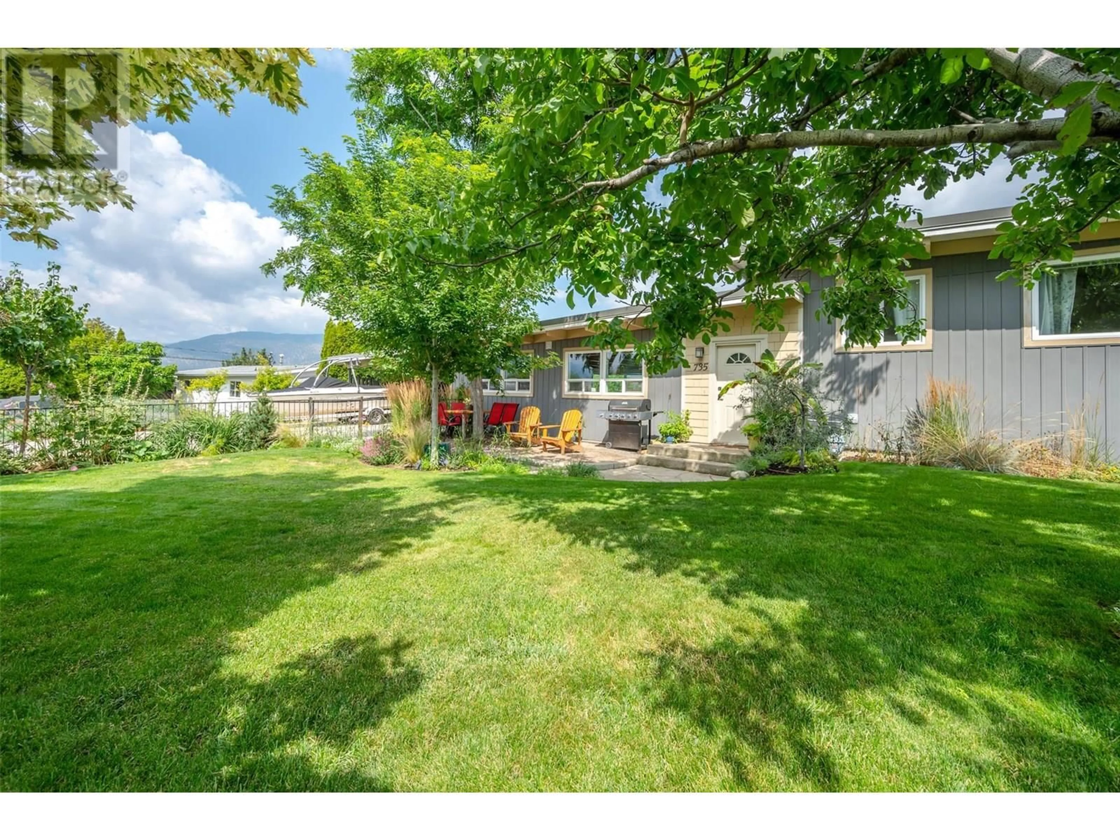735 ROSS AVENUE, Penticton, British Columbia V2A3A5
Contact us about this property
Highlights
Estimated valueThis is the price Wahi expects this property to sell for.
The calculation is powered by our Instant Home Value Estimate, which uses current market and property price trends to estimate your home’s value with a 90% accuracy rate.Not available
Price/Sqft$454/sqft
Monthly cost
Open Calculator
Description
This 5-bedroom, 3 bath home offers a legal suite, expansive views, inground pool, a central location and a large lot. Entering the main level, the architectural design takes advantage of the open concept, mid-century modern design and the gorgeous exposed beams. The full wall of windows in both the living/dining room as well as in the kitchen captures all of the natural light. Entertaining is a breeze as the guests gather around the oversized island in the beautifully updated kitchen. The main portion of the house offers 3 (or 4) bedrooms plus a den and two bathrooms, one of which is privately located off the large den. The legal suite is versatile with the option to use it as a studio suite or a studio suite plus an additional bedroom. Each level of this four-level split design has something to offer. The outside space is just as inviting as the inside. This lot is over a quarter of an acre with a fully fenced front yard, a private fenced pool area, a patio area for the suite, a deck off the living area and parking for 6-8 vehicles on the property. Located walking distance to Penticton Regional Hospital. This property will accommodate multigenerational living or allow for a steady income in the legal suite. Check out the virtual tour online and call your preferred agent to arrange viewing. (id:39198)
Property Details
Interior
Features
Additional Accommodation Floor
Full bathroom
Kitchen
4' x 14'11''Living room
14'10'' x 19'9''Bedroom
14'11'' x 10'10''Exterior
Features
Property History
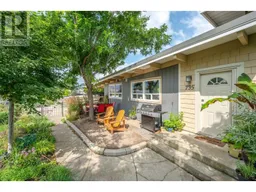 48
48
