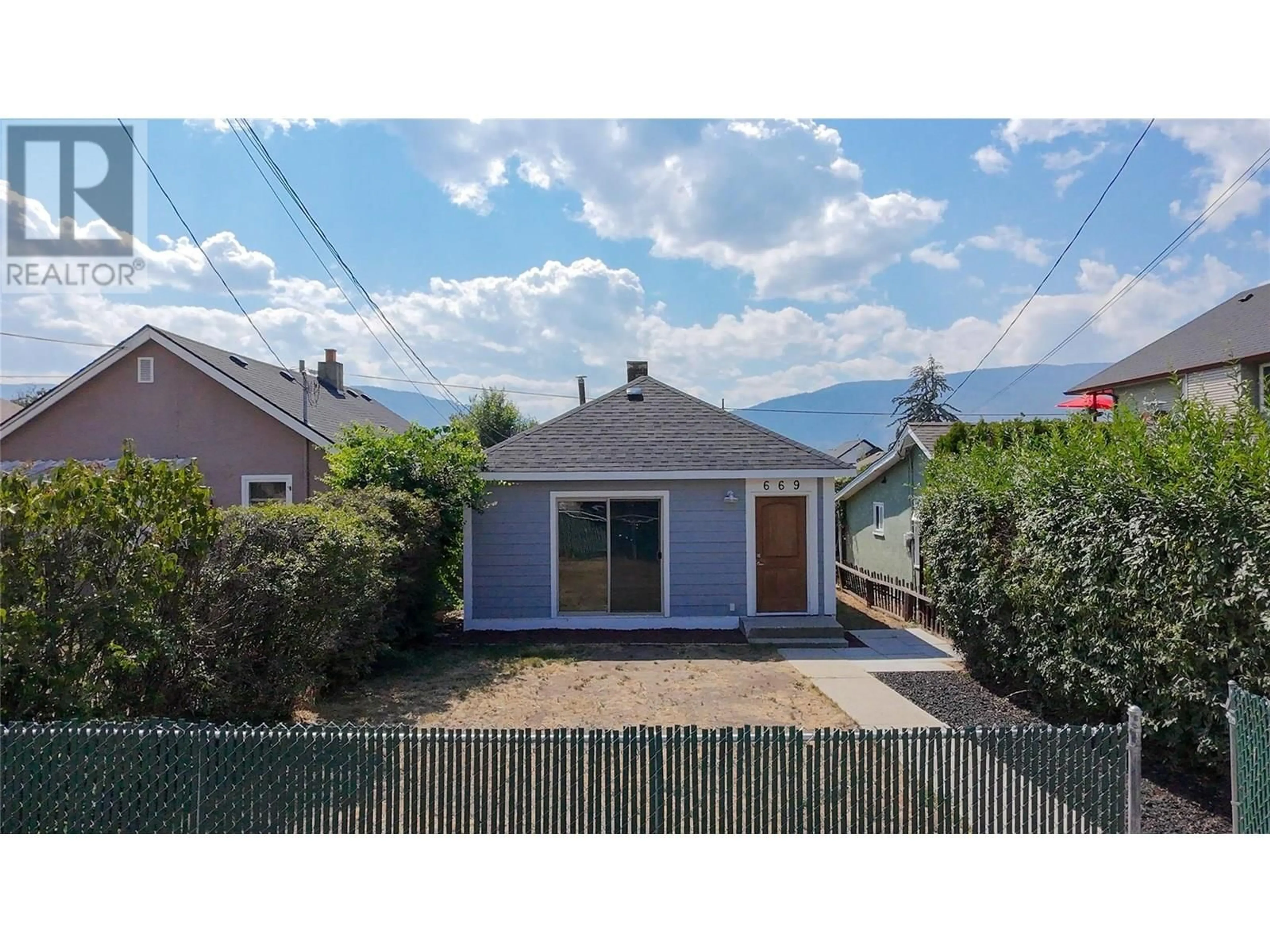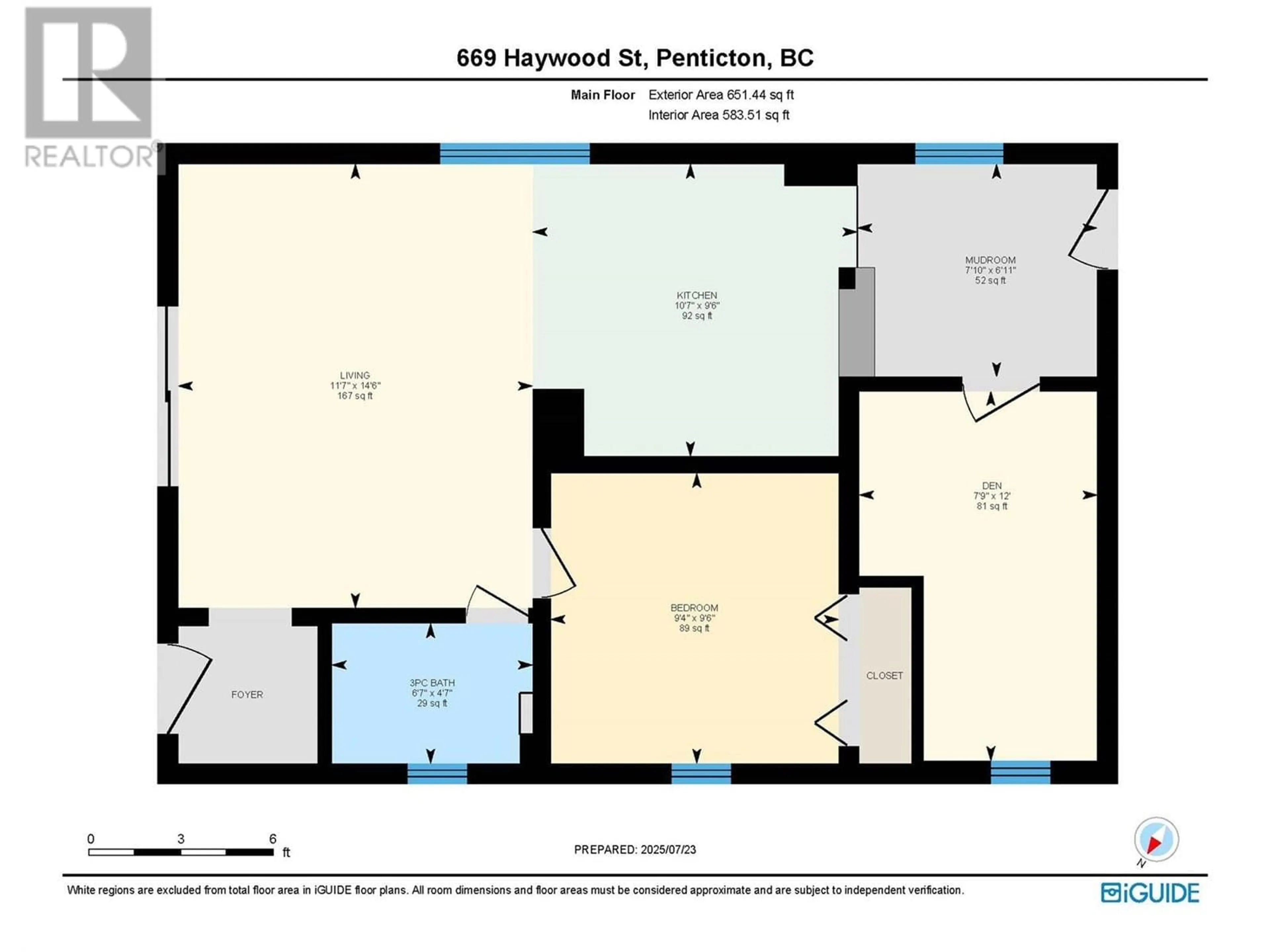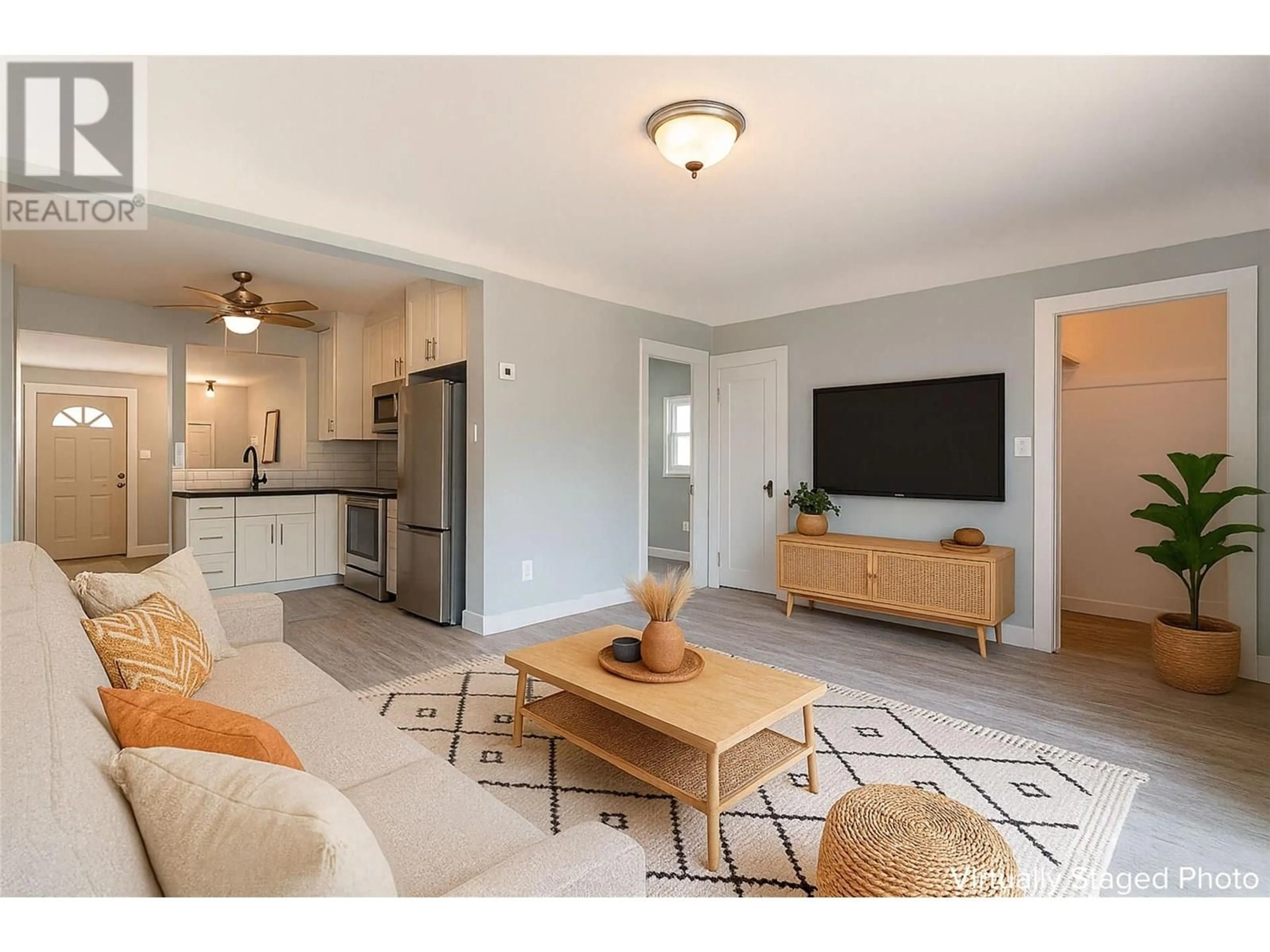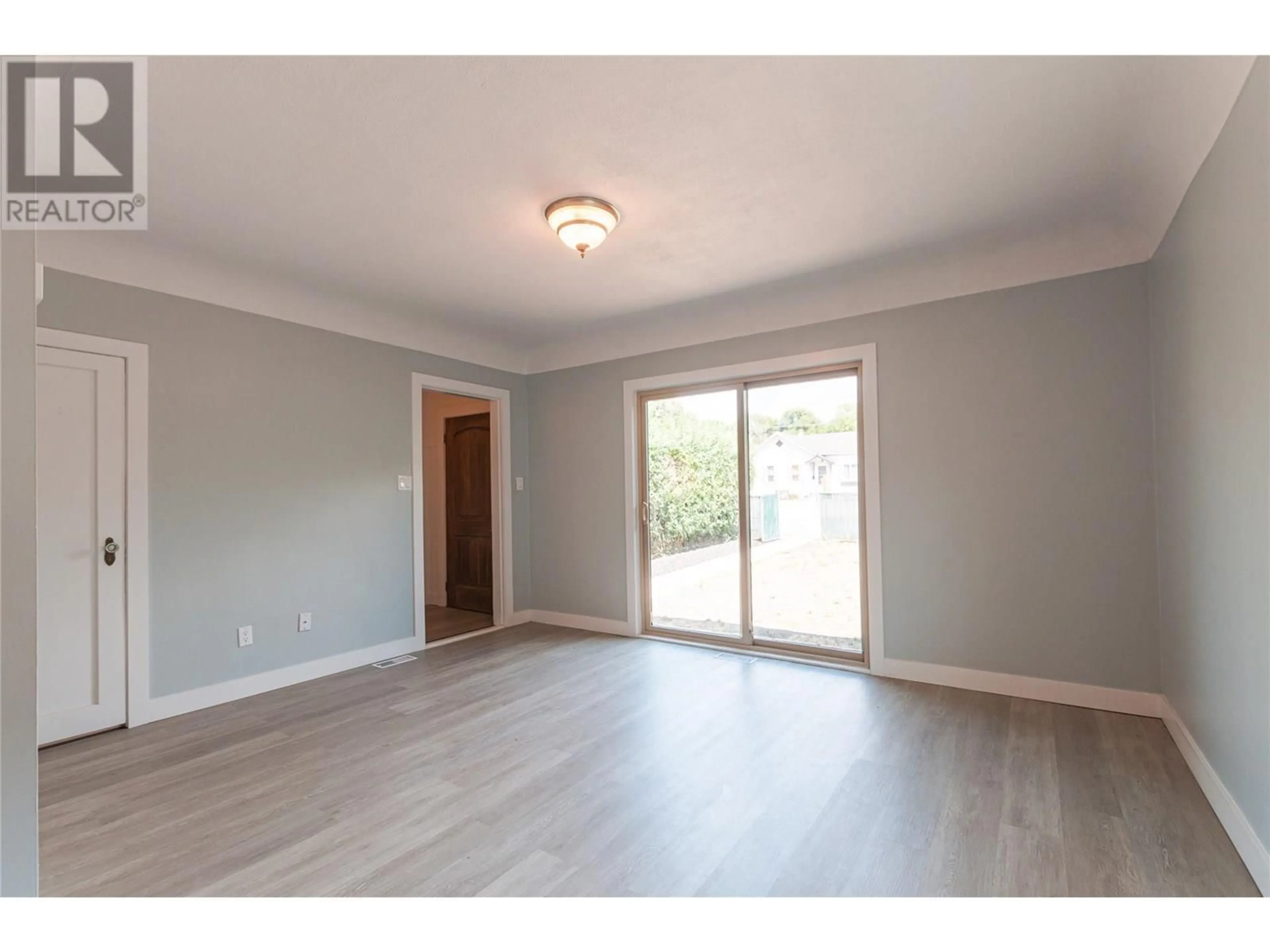669 HAYWOOD STREET, Penticton, British Columbia V2A4W8
Contact us about this property
Highlights
Estimated valueThis is the price Wahi expects this property to sell for.
The calculation is powered by our Instant Home Value Estimate, which uses current market and property price trends to estimate your home’s value with a 90% accuracy rate.Not available
Price/Sqft$844/sqft
Monthly cost
Open Calculator
Description
CLICK TO VIEW VIDEO: Why Rent When You Can Own? Discover the charm of 669 Haywood Street—a delightful 2-bedroom, 1-bath bungalow nestled in the heart of Penticton. Ideal for first-time buyers, investors, or downsizers seeking stylish one-level living, this move-in-ready home offers comfort, value, and timeless appeal. Step inside to a thoughtfully refreshed interior, where a bright, modernized kitchen awaits with updated cabinetry, sleek countertops, contemporary appliances, and new plumbing. The bathroom has been tastefully renovated, blending function with flair in a clean, modern design. Significant upgrades—newer roof, siding, soffits, fascia, and hot water tank—provide peace of mind for years to come. The recently landscaped yard boasts lava rock accents, patio stones, and mature greenery, creating a low-maintenance outdoor oasis. Bonus: convenient back alley access enhances parking potential and future flexibility. Located just minutes from downtown, schools, and parks, this home offers walkable lifestyle perks in a quiet, central neighbourhood. Don’t miss this rare opportunity for affordable ownership in one of Penticton’s most charming enclaves. (id:39198)
Property Details
Interior
Features
Main level Floor
Mud room
7'10'' x 6'11''Living room
11'7'' x 14'6''Kitchen
10'7'' x 9'6''Bedroom
7'9'' x 12'0''Exterior
Parking
Garage spaces -
Garage type -
Total parking spaces 2
Property History
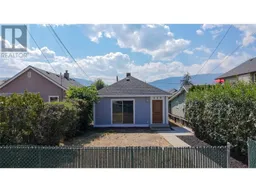 21
21
