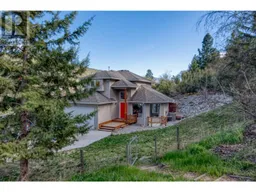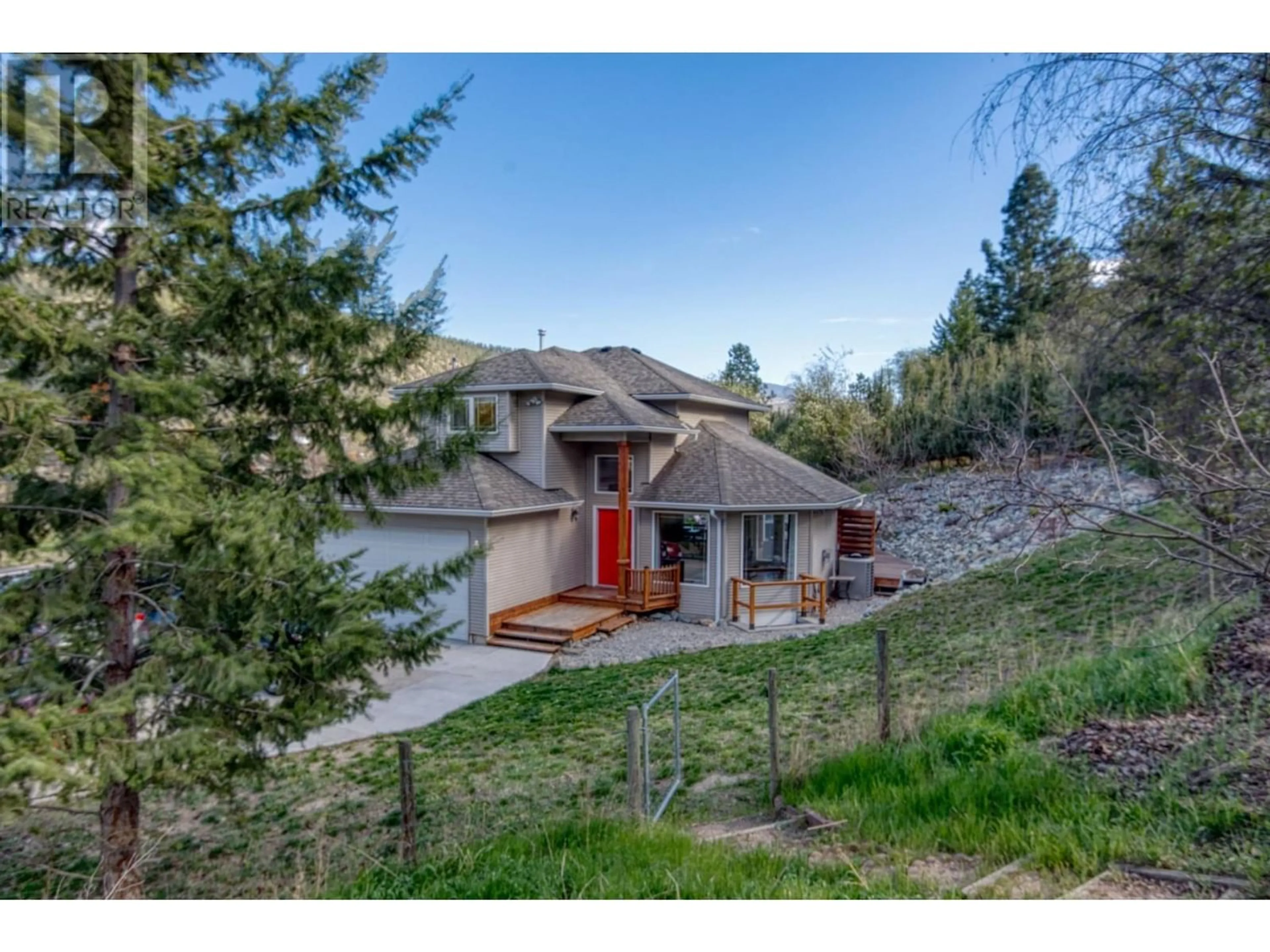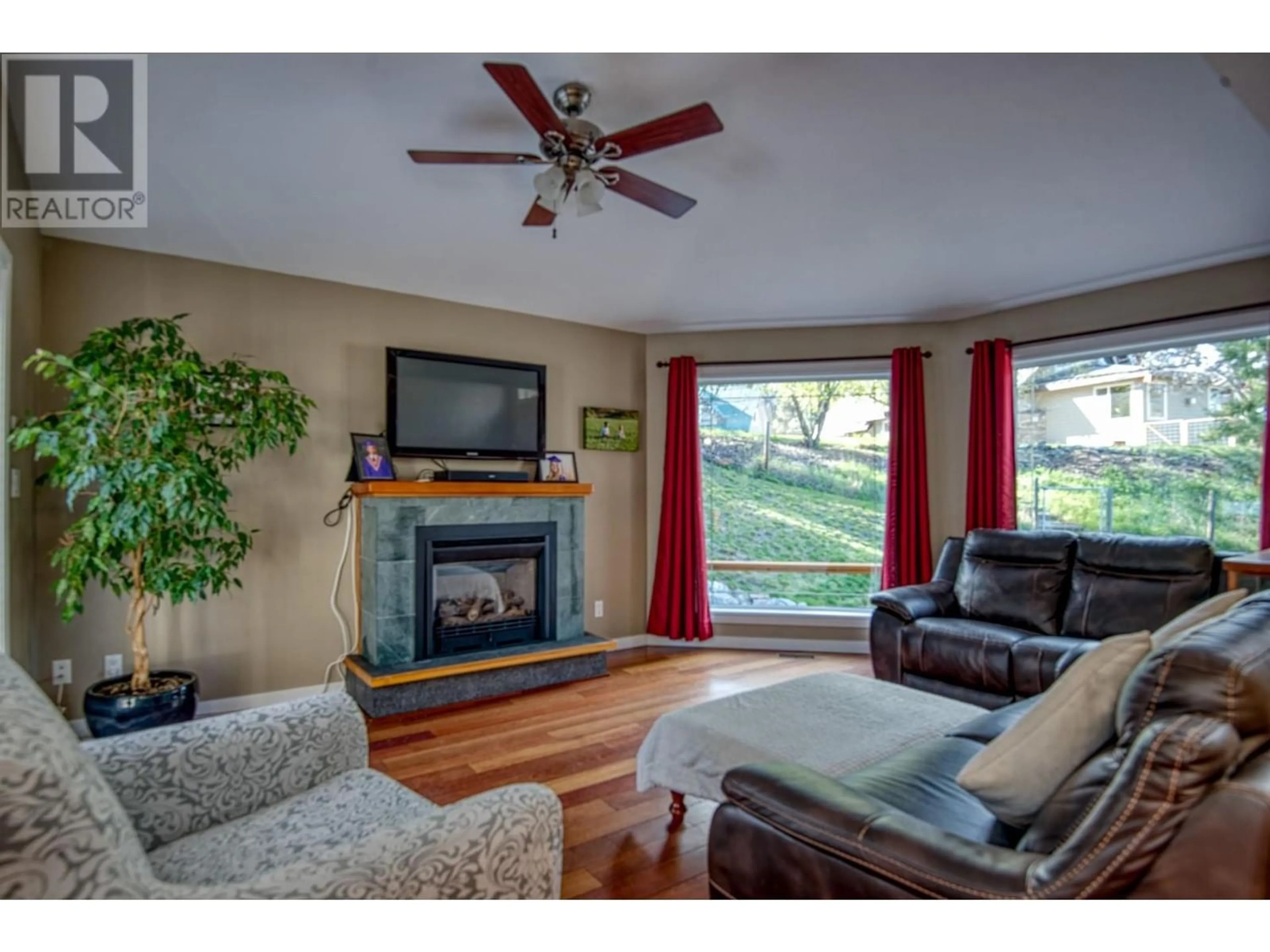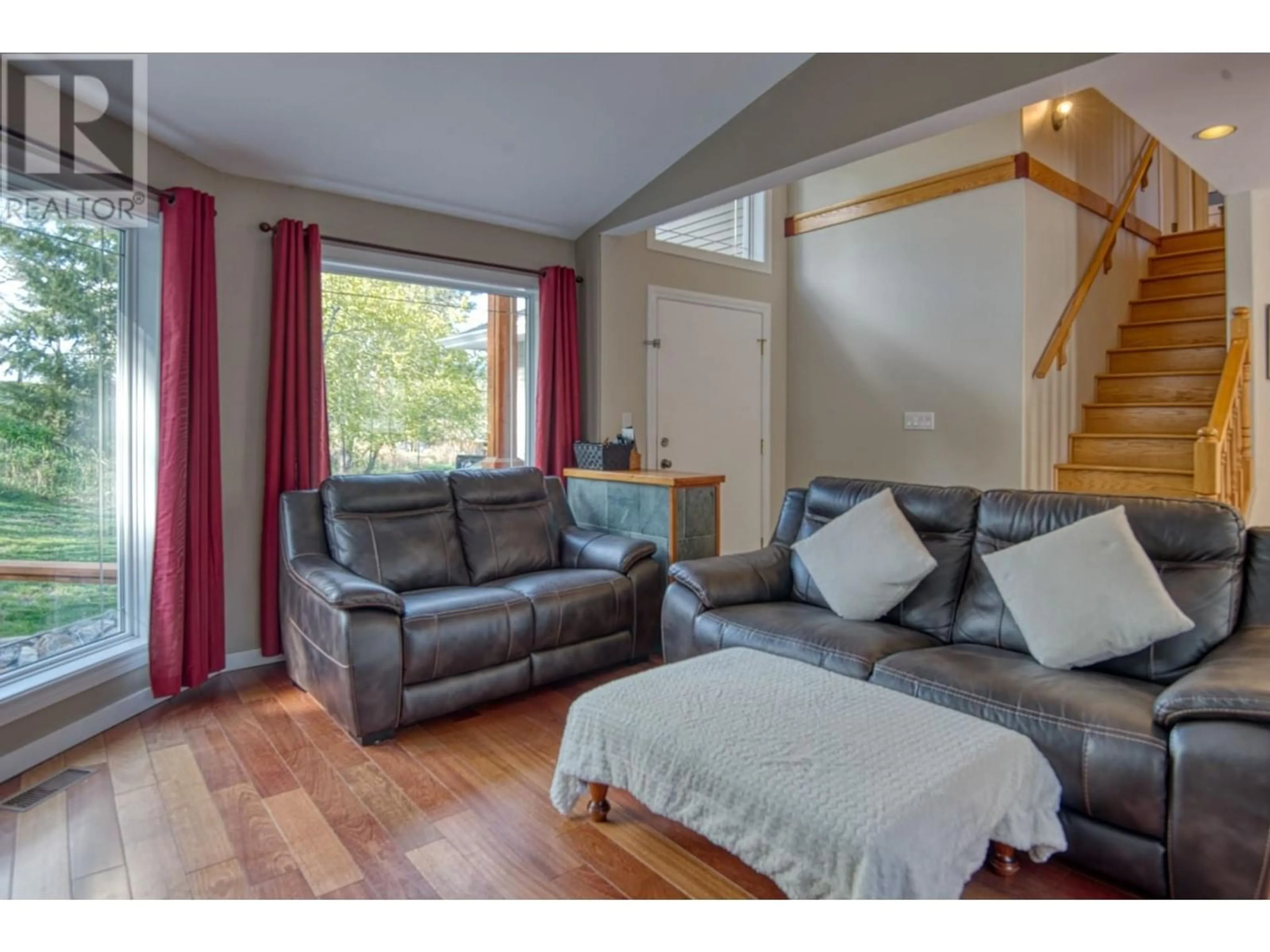607 MUNSON MOUNTAIN Road, Penticton, British Columbia V2A8S5
Contact us about this property
Highlights
Estimated ValueThis is the price Wahi expects this property to sell for.
The calculation is powered by our Instant Home Value Estimate, which uses current market and property price trends to estimate your home’s value with a 90% accuracy rate.Not available
Price/Sqft$467/sqft
Days On Market19 days
Est. Mortgage$4,247/mth
Tax Amount ()-
Description
Popular Uplands/Redlands location, this 0.42 acre lot is located close to the Munson Mountain lookout. This 2,115 sq ft home consists of 4 bedrooms and 4 baths. The main floor features hardwood floors and a cozy gas fireplace in the vaulted ceiling living room. The top level has 3 bedrooms including the master bedroom with 4 pc ensuite and walk-in closet. Only a short drive to Uplands Elementary, several wineries, and the KVR Trail. Basement renovations were completed in 2017 at an approximate cost of $80,000 and feature a large recreation room, 4th bedroom, den/office, and laundry room. The garage has a bonus room 7x11'3 but can be removed for more vehicle storage. 2nd floor roof was replaced 2018, and the hot water tank 2017. Lots of room for the RV or boat. Call today for more information. (id:39198)
Property Details
Interior
Features
Second level Floor
4pc Ensuite bath
9' x 8'3''4pc Bathroom
8' x 6'5''Bedroom
10'9'' x 11'Bedroom
10'0'' x 11'0''Exterior
Features
Parking
Garage spaces 1
Garage type -
Other parking spaces 0
Total parking spaces 1
Property History
 67
67




