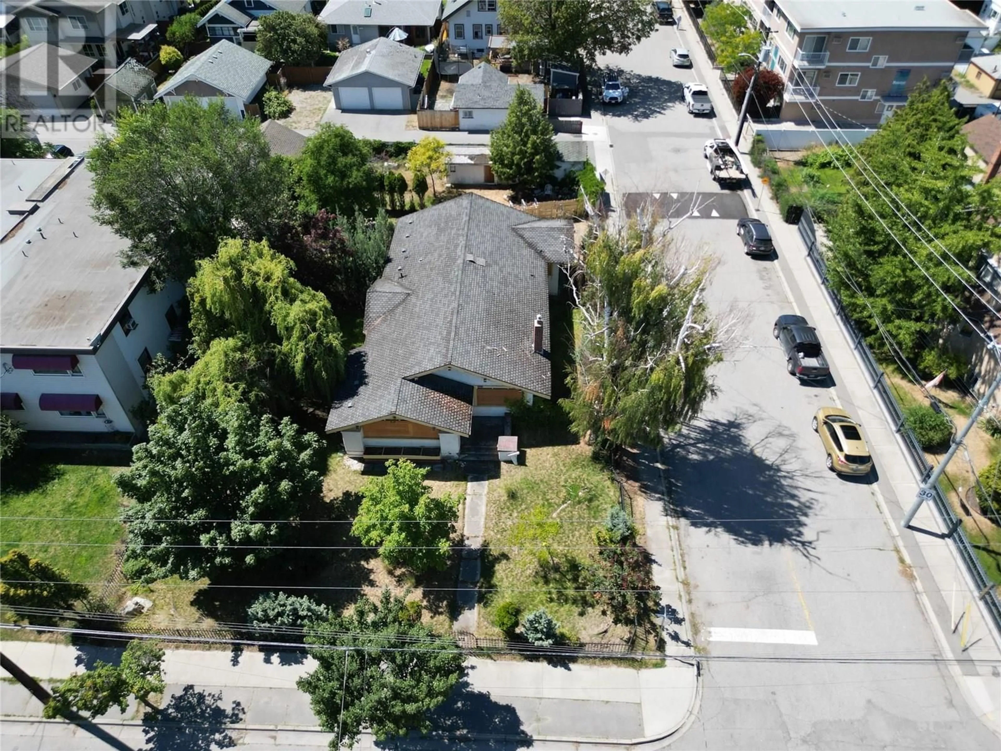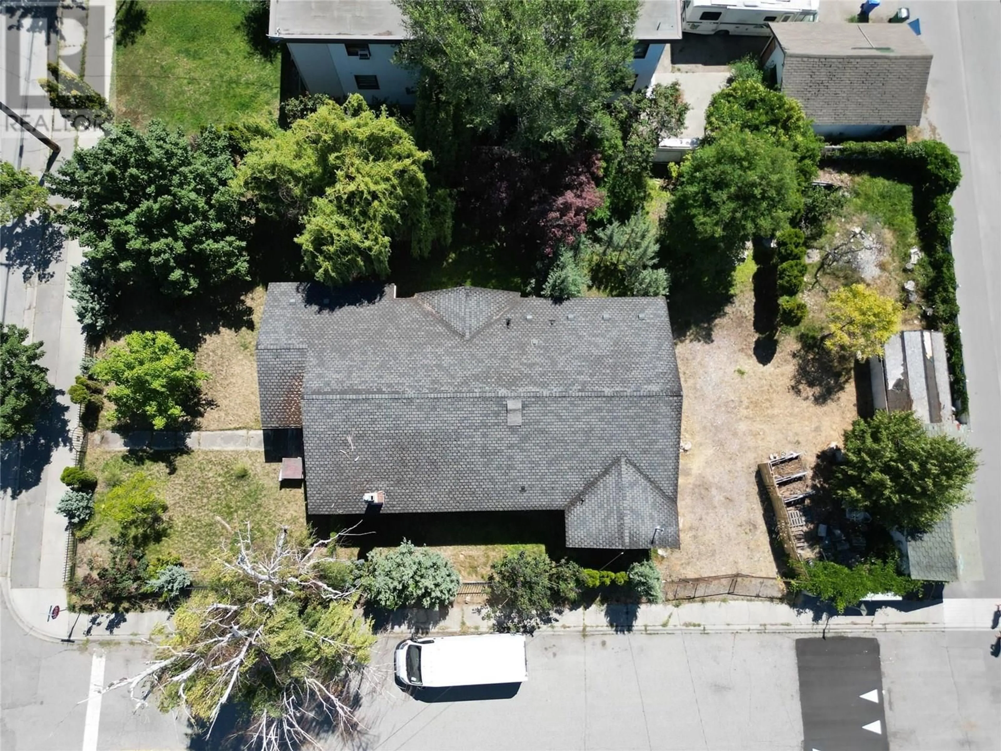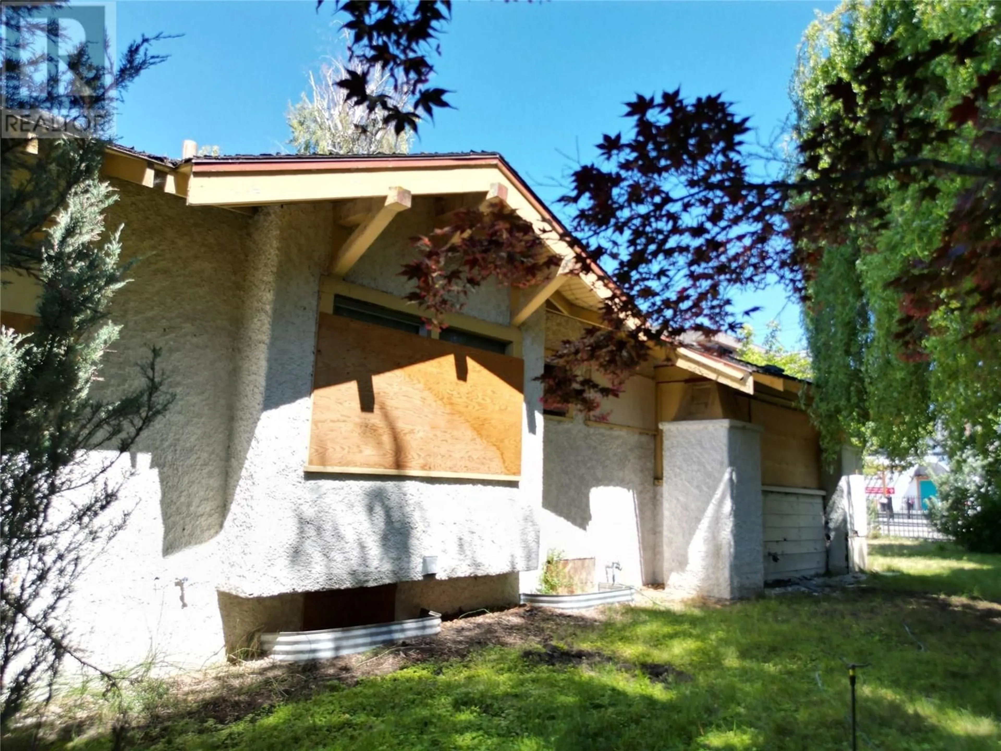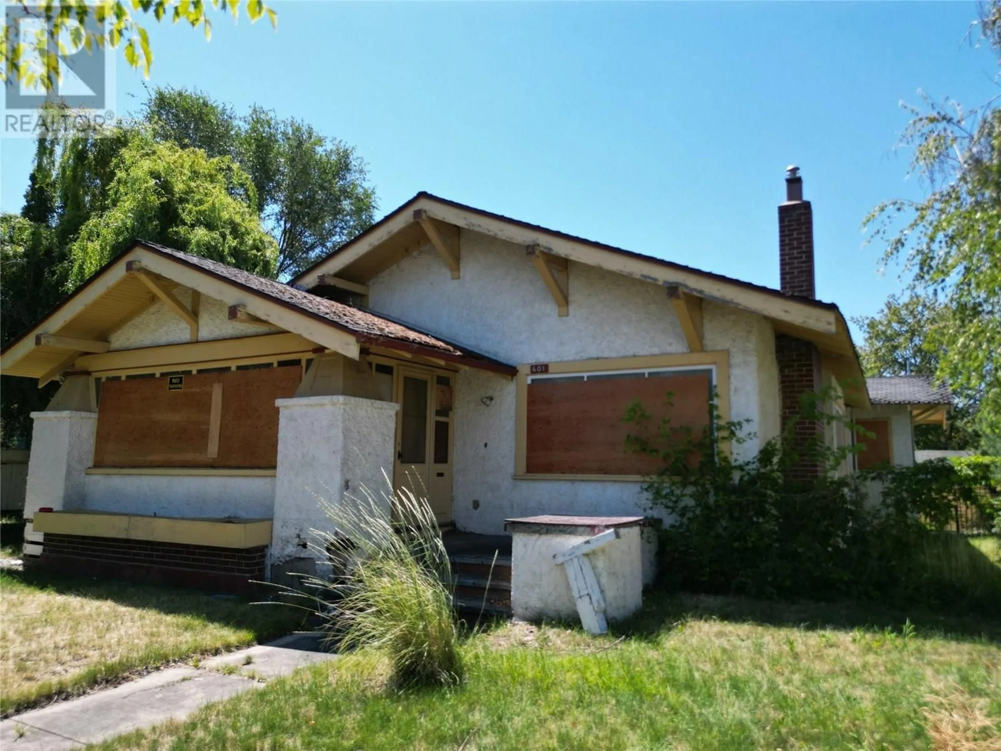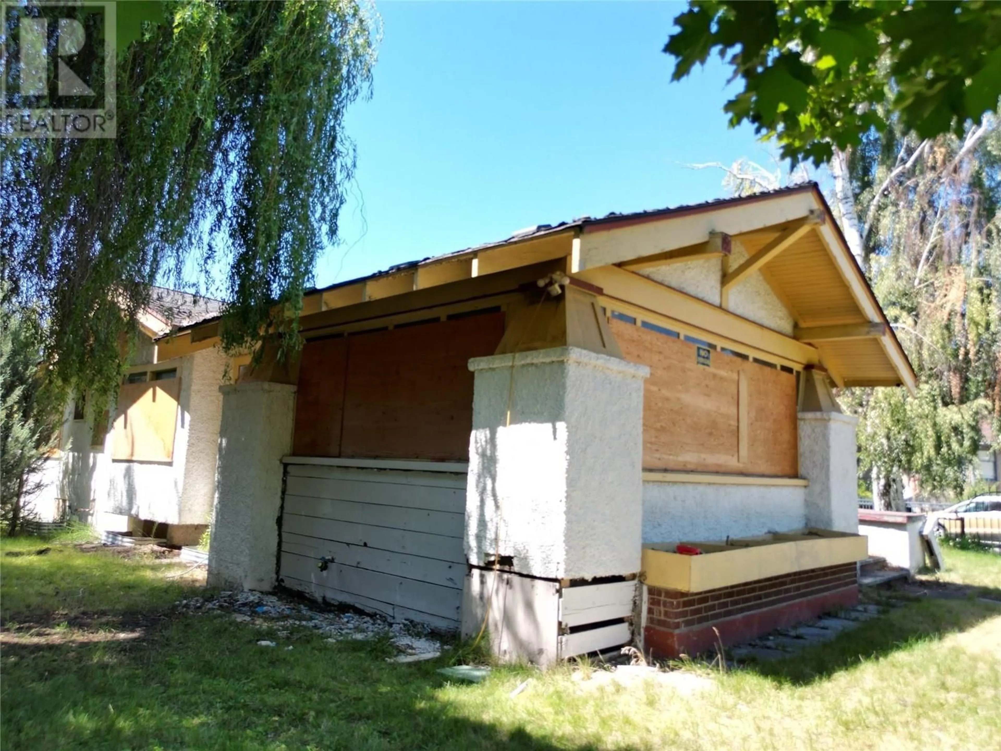601 WINNIPEG STREET, Penticton, British Columbia V2A5N1
Contact us about this property
Highlights
Estimated valueThis is the price Wahi expects this property to sell for.
The calculation is powered by our Instant Home Value Estimate, which uses current market and property price trends to estimate your home’s value with a 90% accuracy rate.Not available
Price/Sqft$533/sqft
Monthly cost
Open Calculator
Description
This 1923 character home sits on a rare lot-and-a-half with two titles (601 & 609 Winnipeg Street), offering a prime opportunity in the heart of downtown Penticton. The home has been fully gutted and is ready for restoration or redevelopment. Original architectural features like the rooflines, gable ends, front porch with pillars, and some original flooring reflect the charm of its era. Recent updates include newer oak flooring in the living room, dining room, and bedrooms. A full-size 6'6"" cellar adds functional space and storage. The fenced yard features mature trees, a variety of plantings, and ample room for a lap pool or large garage off the alley. With road access on two sides and a rear alley, the lot layout lends itself well to higher-density use. Zoned R4-S (Residential Duplex Housing: Lane Oriented), with RM3 zoning nearby, this property offers strong development potential. The existing main floor could be readily converted into a front-and-back duplex. Lowering the basement floor by 6 to 12 inches would allow for the addition of two more units, creating a potential 4-plex configuration. Buyers considering development are encouraged to consult with the City of Penticton to explore possibilities. Contact listing agent for a full information package. (id:39198)
Property Details
Interior
Features
Main level Floor
Bedroom
7'3'' x 10'7''Living room
17' x 16'Full bathroom
Other
6'6'' x 9'Property History
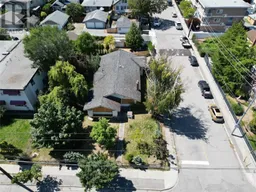 7
7
