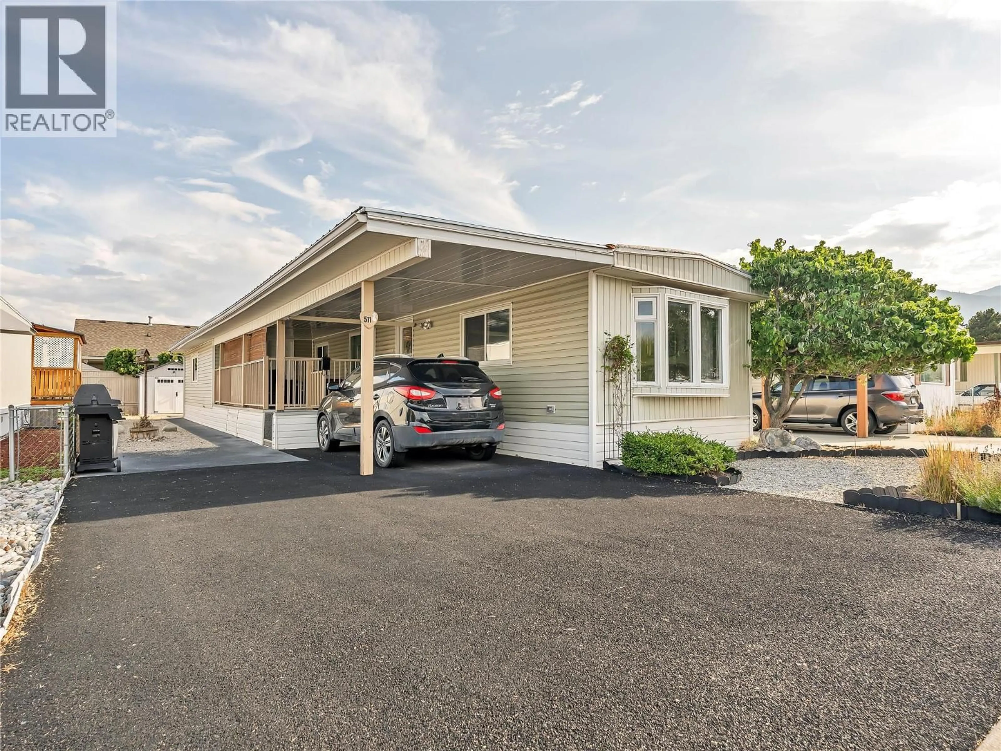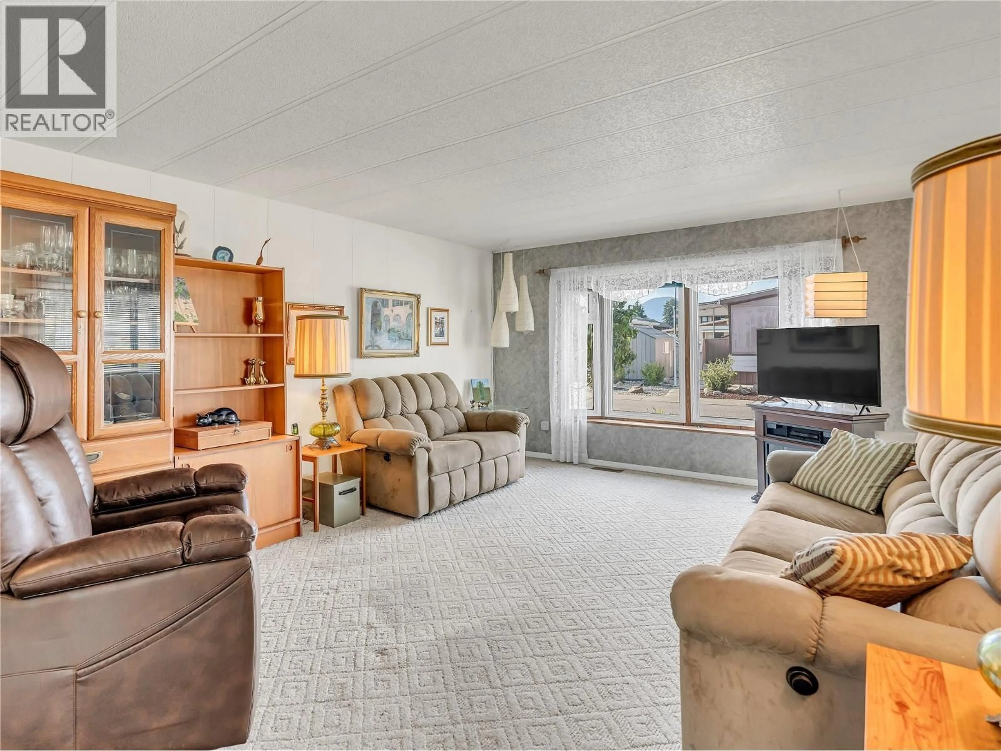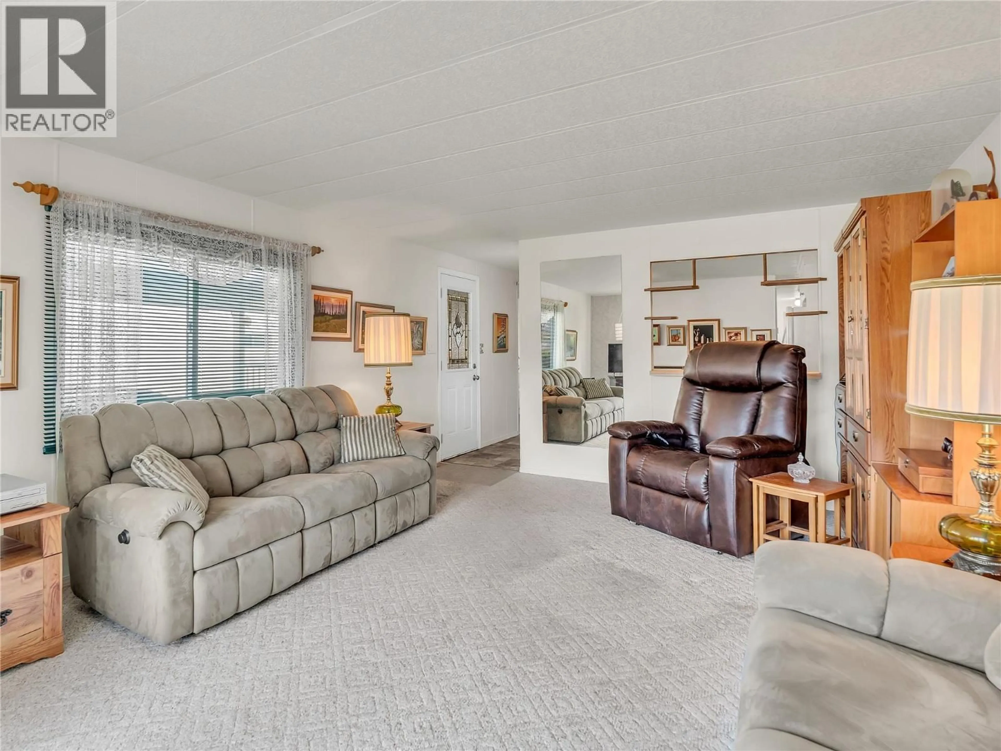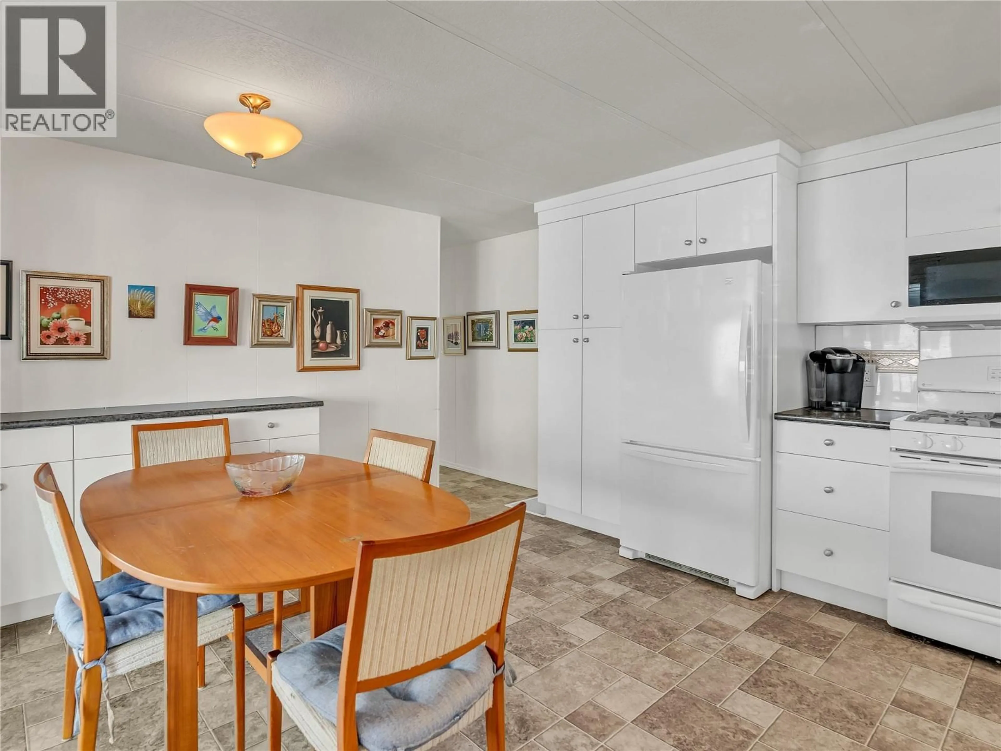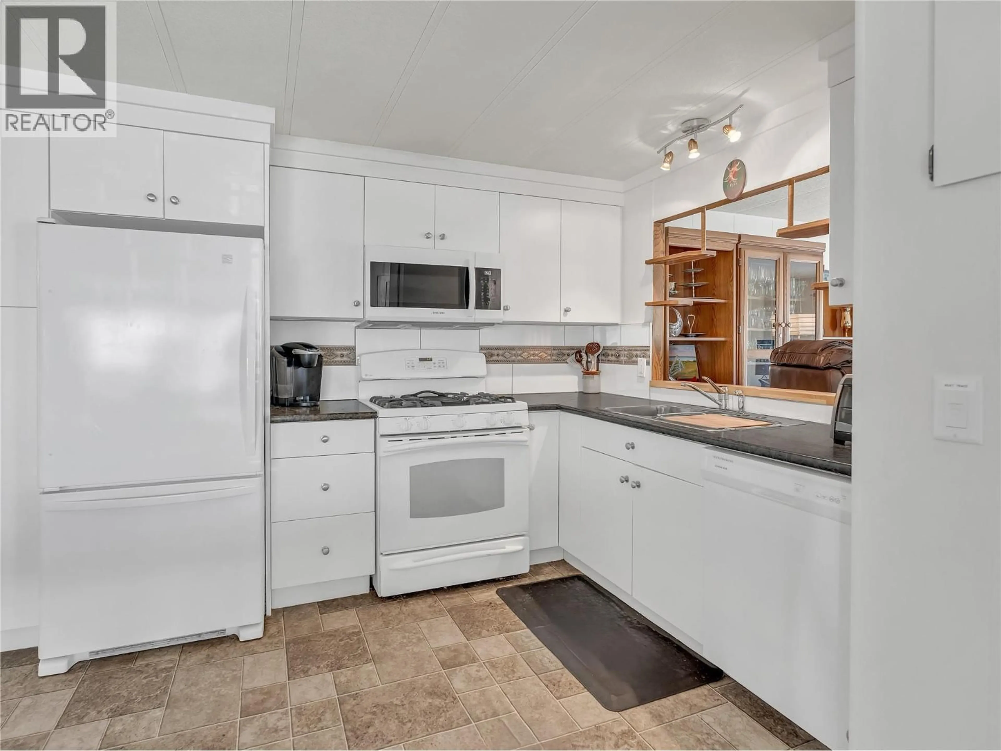511 - 3105 SOUTH MAIN STREET, Penticton, British Columbia V2A7H1
Contact us about this property
Highlights
Estimated valueThis is the price Wahi expects this property to sell for.
The calculation is powered by our Instant Home Value Estimate, which uses current market and property price trends to estimate your home’s value with a 90% accuracy rate.Not available
Price/Sqft$304/sqft
Monthly cost
Open Calculator
Description
OPEN HOUSE SAT. FEB. 21ST 10:30AM-12NOON. Welcome to Caravilla Estates – where you own the land! This sought after 55+ community in the heart of Penticton offers an affordable lifestyle without costly pad rent. Conveniently located just a short walk to Skaha Lake beach and only minutes to Walmart, Cherry Lane Shopping Centre, the Penticton Airport, and other key amenities. This 2 bed and 1 bath home features a spacious covered front balcony, a backyard with storage sheds, and a large addition that’s perfect for a games room, craft space, or home office. Inside, you’ll find a bright family room, a functional kitchen with a dining area, and sliding glass doors leading to the deck - great for indoor-outdoor living. The primary bedroom and second bedroom both offer ample closet space, with a 3-piece main bathroom and laundry area for added convenience. Residents of Caravilla Estates enjoy fantastic community amenities including a community pool, hot tub, exercise room & clubhouse, along with a welcoming, friendly atmosphere - all with low monthly fees of just $208. Pets are not permitted. Total sq.ft. calculations are based on the exterior dimensions of the building at each floor level & include all interior walls & must be verified by the buyer if deemed important. (id:39198)
Property Details
Interior
Features
Main level Floor
Hobby room
9'4'' x 20'Bedroom
10' x 12'Full bathroom
Primary Bedroom
11' x 13'4''Exterior
Parking
Garage spaces -
Garage type -
Total parking spaces 3
Condo Details
Amenities
Clubhouse
Inclusions
Property History
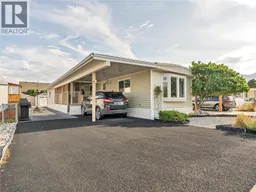 19
19
