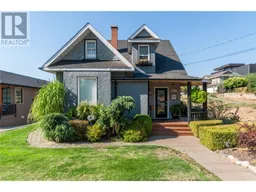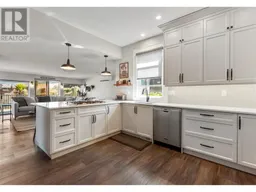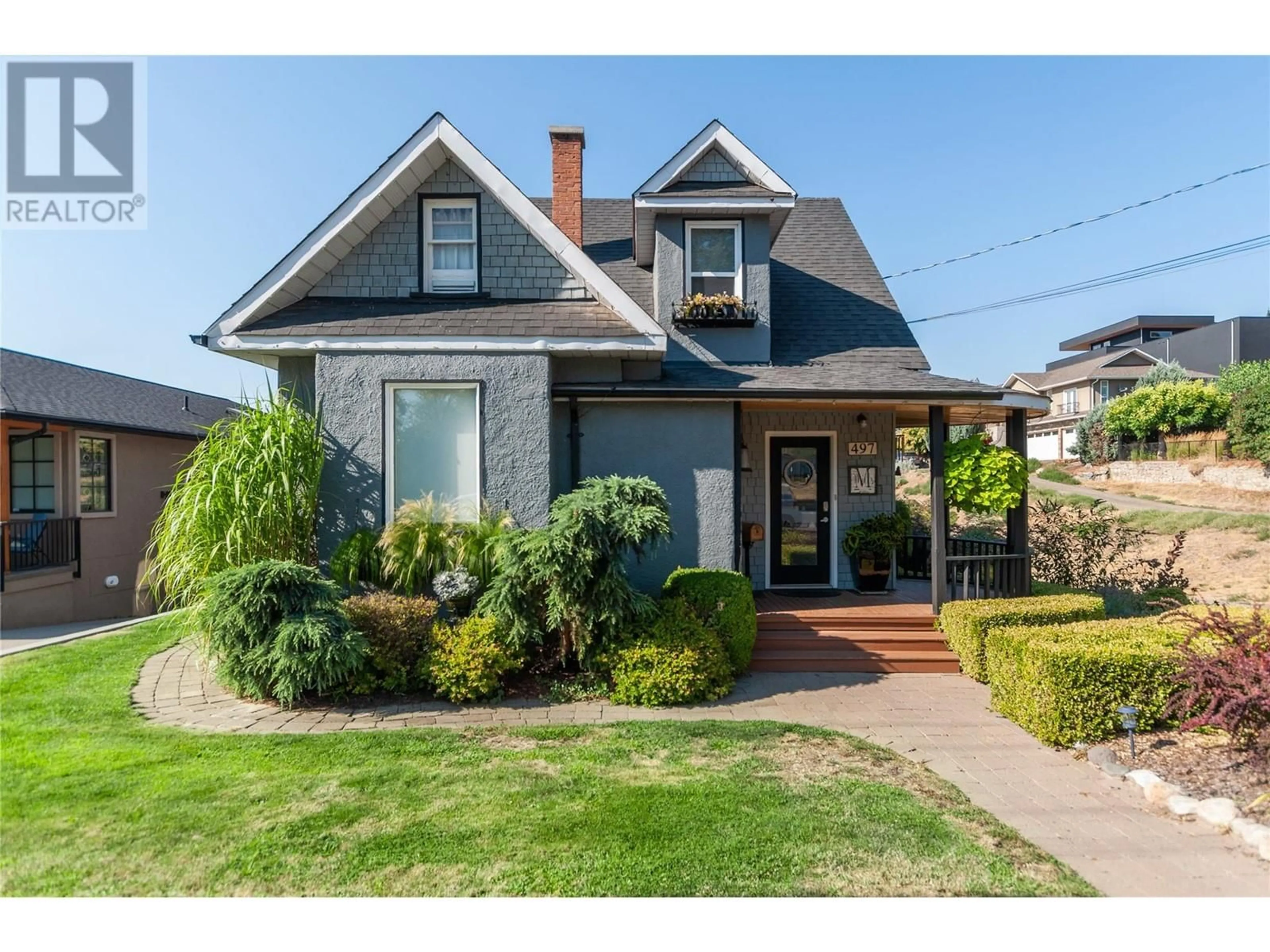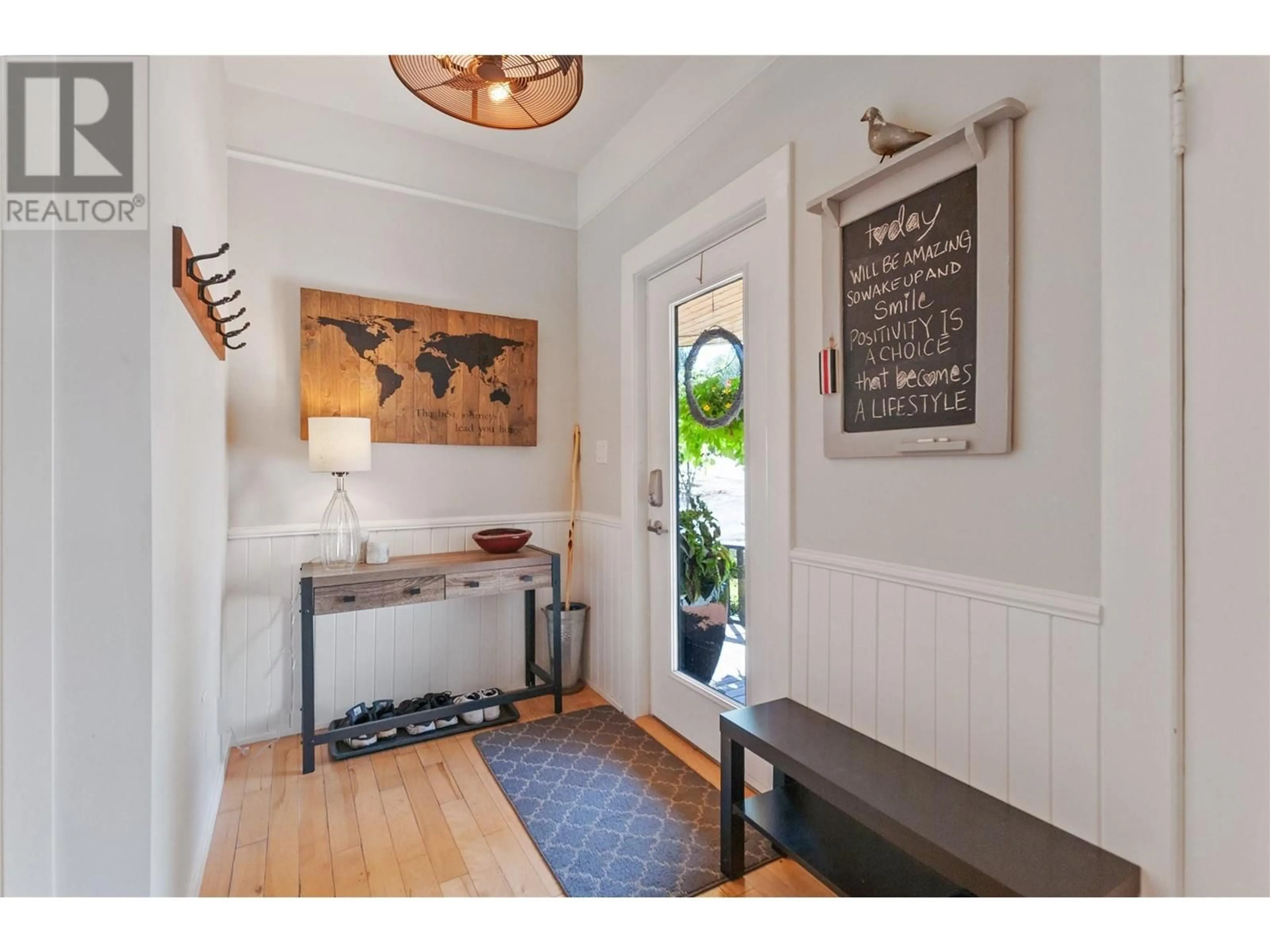497 VANCOUVER Avenue, Penticton, British Columbia V2A1A4
Contact us about this property
Highlights
Estimated ValueThis is the price Wahi expects this property to sell for.
The calculation is powered by our Instant Home Value Estimate, which uses current market and property price trends to estimate your home’s value with a 90% accuracy rate.Not available
Price/Sqft$351/sqft
Est. Mortgage$4,295/mo
Tax Amount ()-
Days On Market121 days
Description
Located in the desirable Vancouver Hill area, this unique and adaptable Penticton home offers a distinctive investment opportunity new Airbnb regulations. Immaculate landscaping & timeless charm, the home presents a picturesque setting with views of Okanagan Lake & mountains from its private patio. Its prime location is just steps away from the beach, marina, wineries, KVR Trail, & the vibrant downtown core. Inside, the home maintains its original character while boasting over $100K in recent upgrades. The main floor dazzles with beautiful flooring & abundant natural light from large windows that illuminate the open concept living area. A gas fireplace enhances the welcoming living rm, while the gourmet kitchen showcases quartz countertops, wall oven, gas cooktop, & a cozy eating nook. The kitchen opens onto a private patio, perfect for gatherings! The main floor also includes a tranquil primary suite with a walk-thru closet with access to a 3pc bthrm. The upper level features a spacious bdrm with a private 3pc ensuite, offering privacy & comfort for guests. The lower level has a generous family rm with access to an outdoor sitting area, full 4pc bthrm, 3rd bdrm with its own 3pc ensuite, versatile TV/office space, & a gym with outdoor access. This flexible layout is perfect for various living arrangements, inc an in-law suite or vacation guests. Total sq.ft. calculations are based on the exterior dimensions of the building at each floor level & include all interior walls. (id:39198)
Property Details
Interior
Features
Second level Floor
Laundry room
6'10'' x 7'8''Partial bathroom
Foyer
12'6'' x 11'6''Other
10'1'' x 10'Exterior
Features
Parking
Garage spaces 4
Garage type -
Other parking spaces 0
Total parking spaces 4
Property History
 40
40 43
43 41
41

