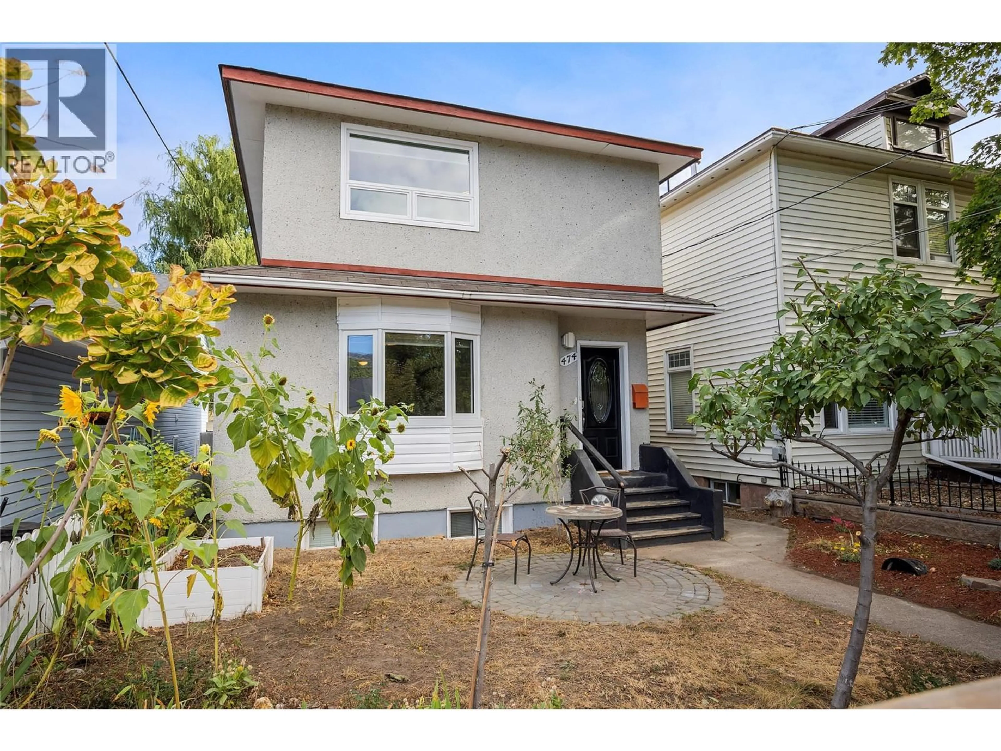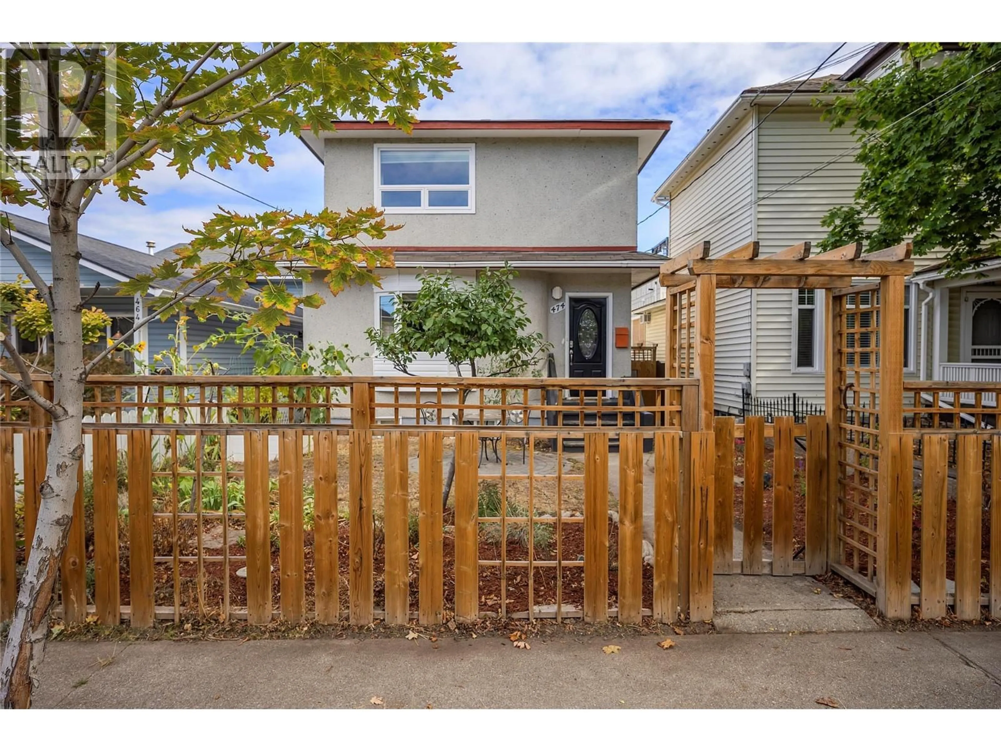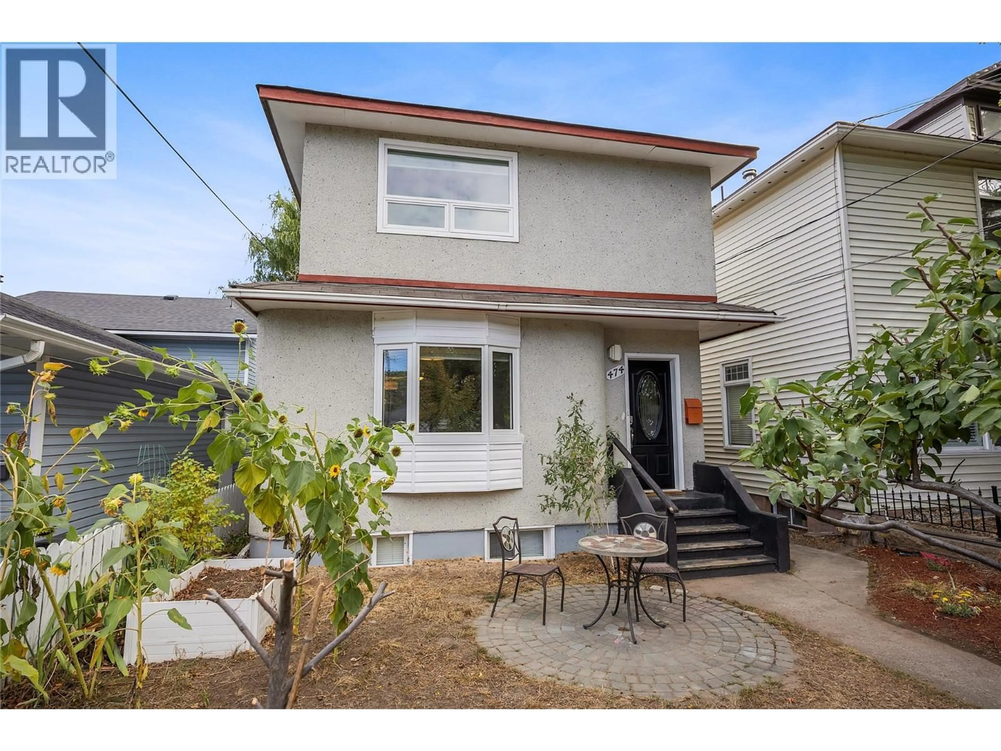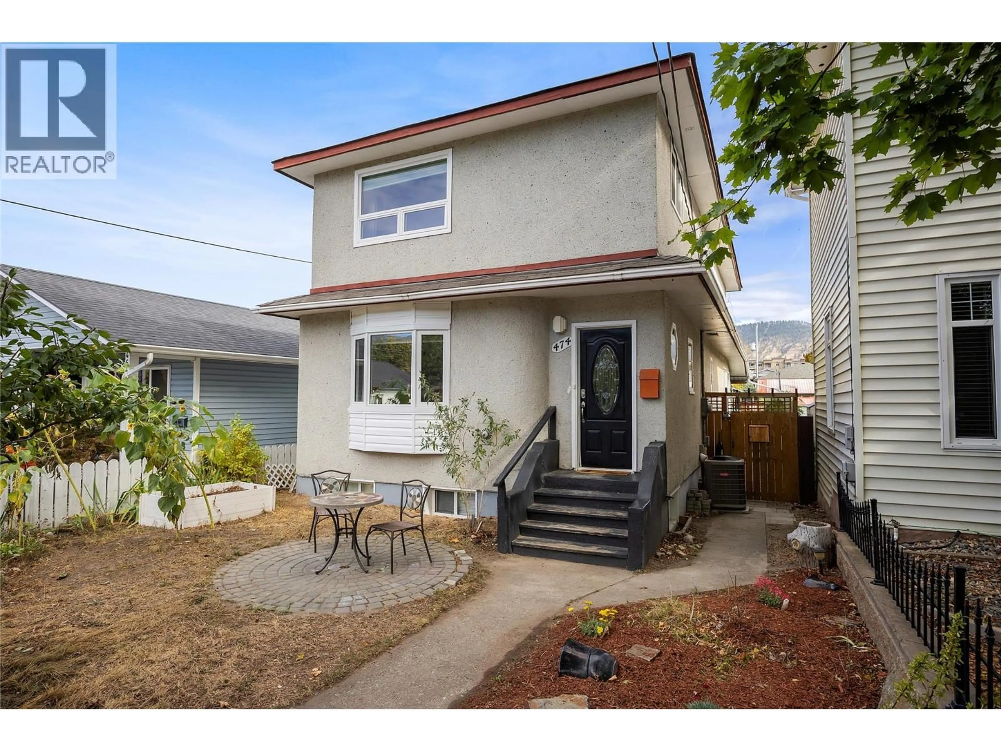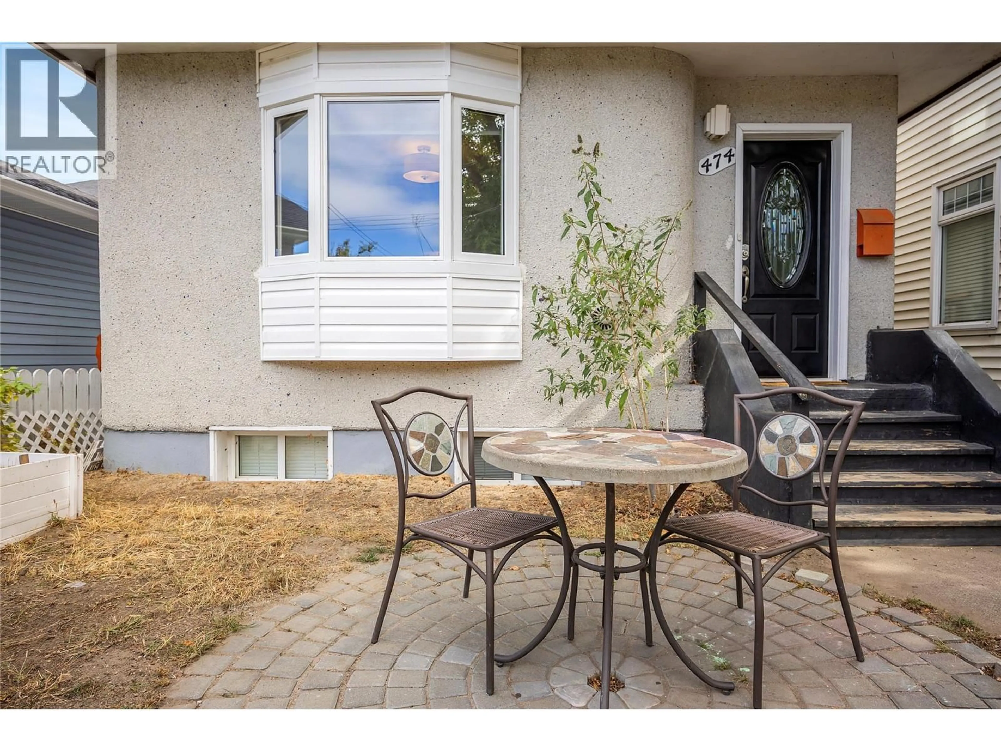474 HANSEN STREET, Penticton, British Columbia V2A5S4
Contact us about this property
Highlights
Estimated valueThis is the price Wahi expects this property to sell for.
The calculation is powered by our Instant Home Value Estimate, which uses current market and property price trends to estimate your home’s value with a 90% accuracy rate.Not available
Price/Sqft$287/sqft
Monthly cost
Open Calculator
Description
Adorable Character home in the heartbeat of the Okanagan. This 1945 built home has been lovingly cared for throughout its life. Offering a massive open living and dining space, complete with coved ceilings and original hardwood flooring. The Kitchen has been recently renovated offering heaps of (new) counter space and cabinet storage, under cabinet lighting and beautiful tiled backsplash. The main floor is completed by a fresh 3 piece bathroom with comer shower. Upstairs you will find generously sized bedrooms including a sprawling primary bedroom with double closets, uncommon in this vintage of home, as well as a beautifully remodeled bathroom which hosts double sinks and a spectacular tiled tub surround. The home offers a full 2 bedroom basement suite with full kitchen and separate laundry. While seated on a 30'xl 17' lot, you also find a garage with alley access and RV Parking. Only moments to the beach, parks and amenities, this home is ready for its new owners! All measurements are approximate and should be verified if fundamental. (id:39198)
Property Details
Interior
Features
Additional Accommodation Floor
Bedroom
11'11'' x 7'Primary Bedroom
13'2'' x 11'2''Full bathroom
11'5'' x 5'10''Kitchen
12'10'' x 8'10''Exterior
Parking
Garage spaces -
Garage type -
Total parking spaces 3
Property History
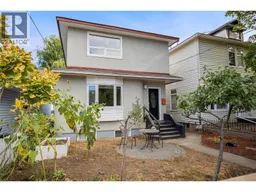 66
66
