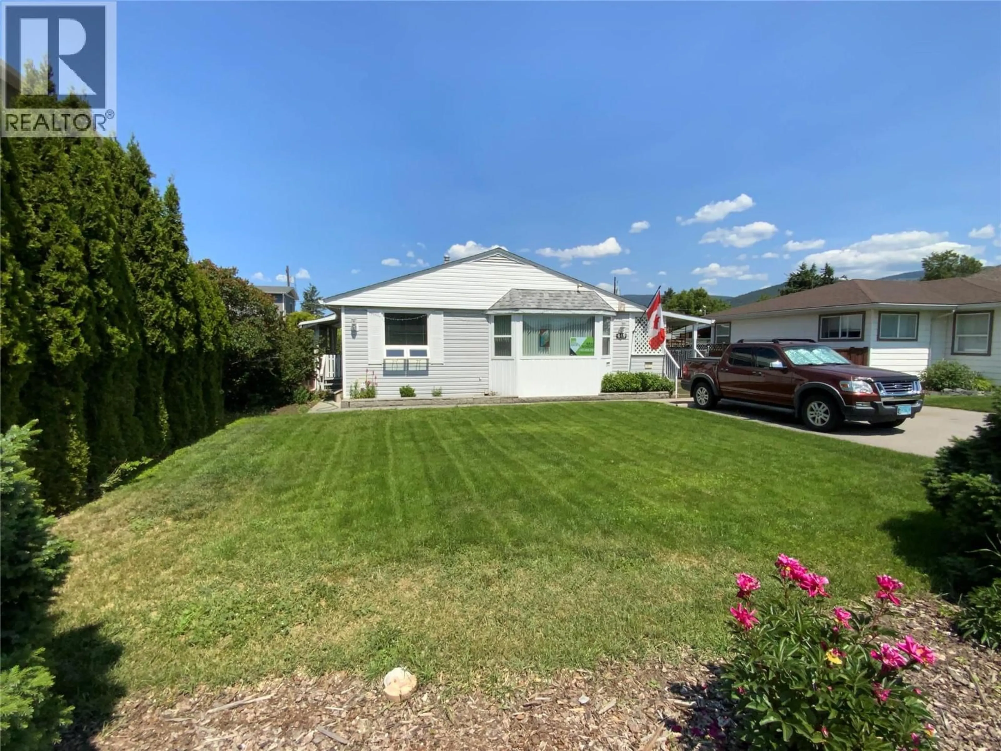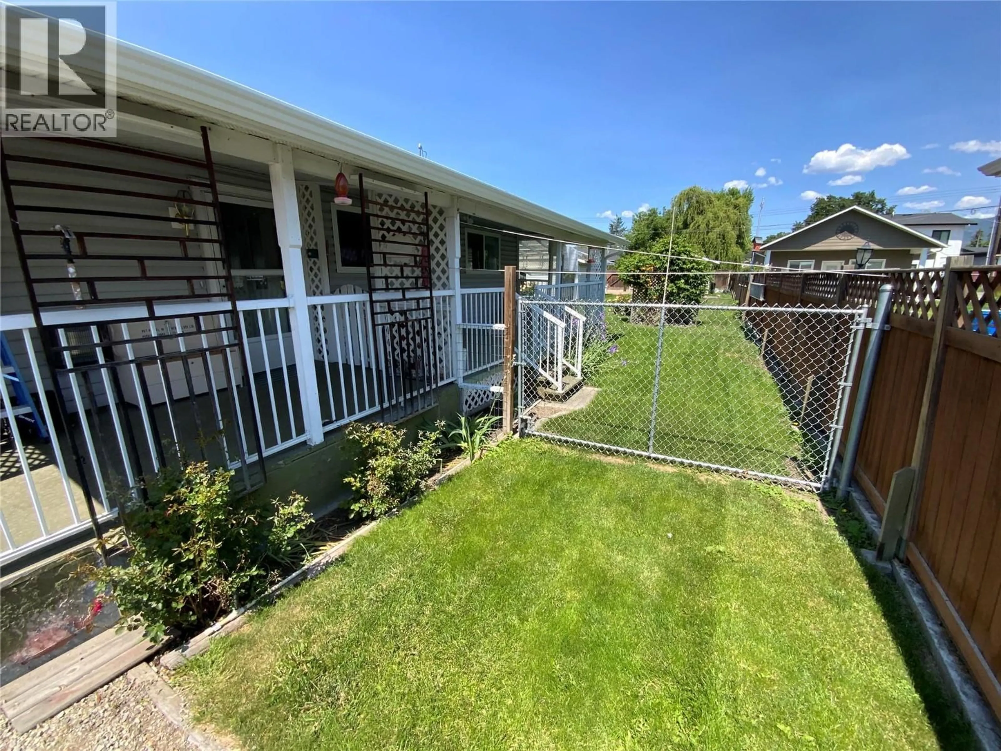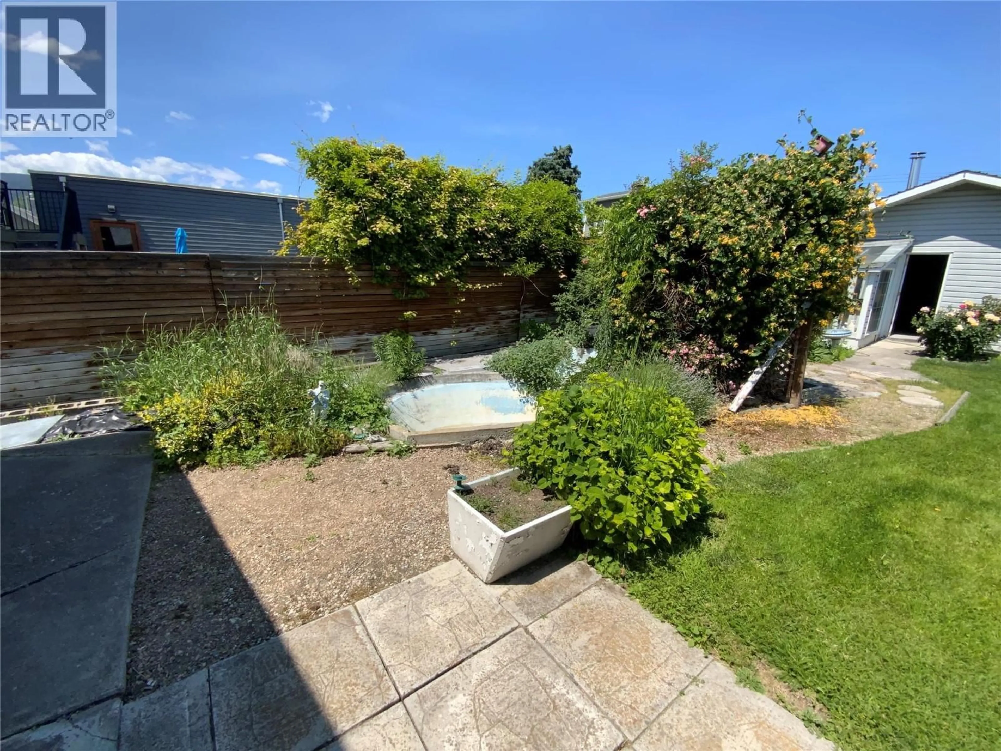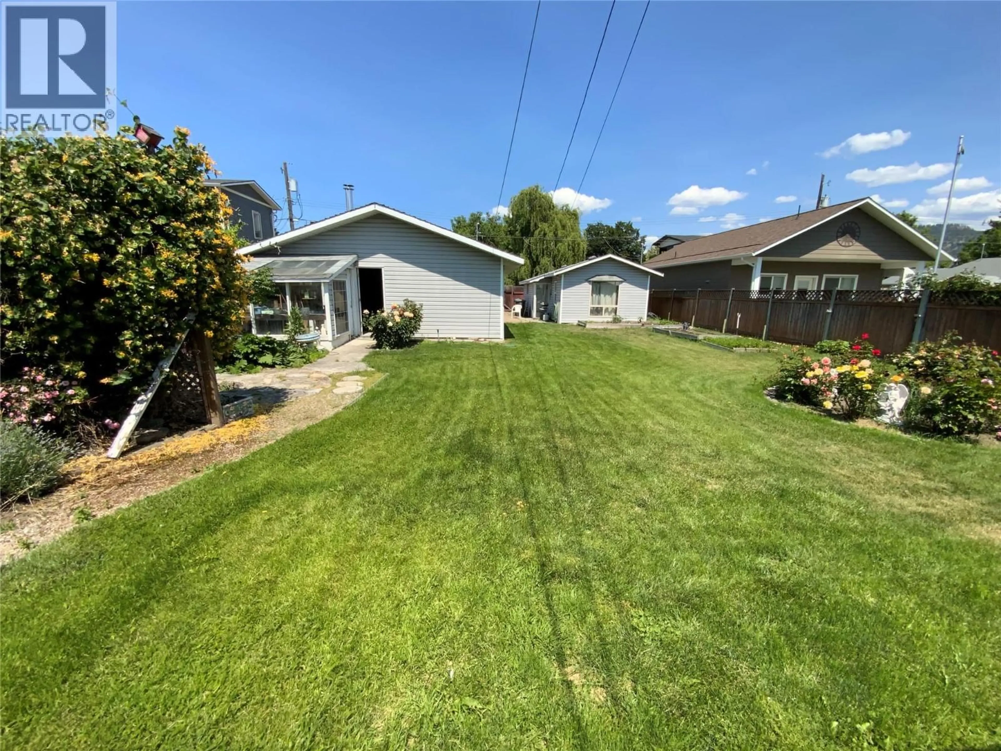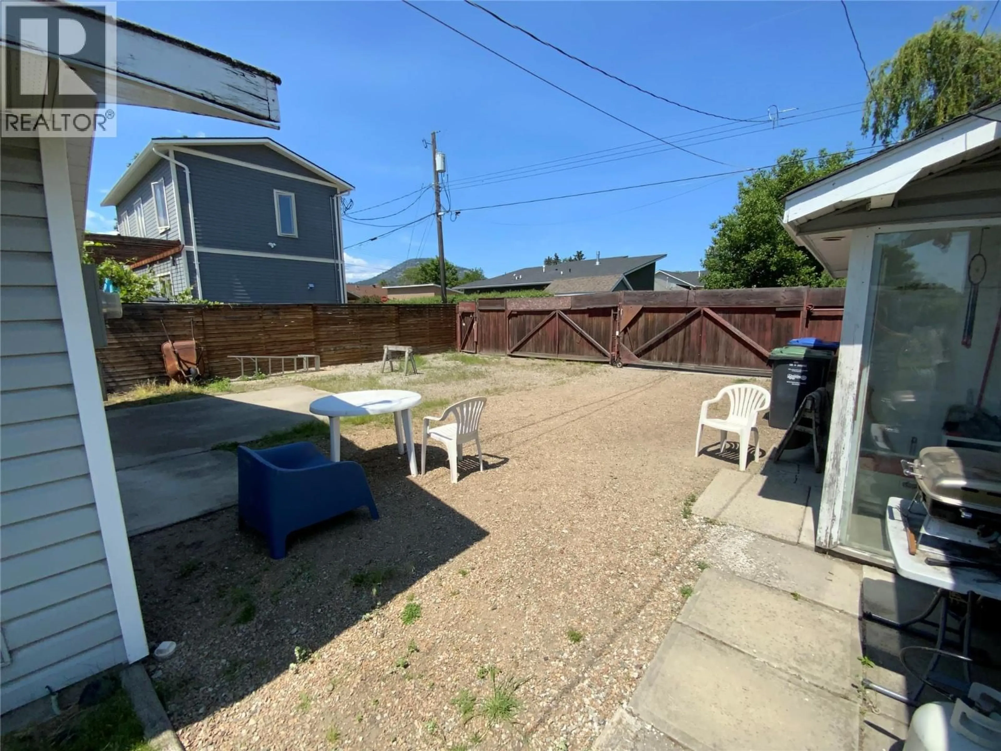449 CONKLIN AVENUE, Penticton, British Columbia V2A2T3
Contact us about this property
Highlights
Estimated valueThis is the price Wahi expects this property to sell for.
The calculation is powered by our Instant Home Value Estimate, which uses current market and property price trends to estimate your home’s value with a 90% accuracy rate.Not available
Price/Sqft$730/sqft
Monthly cost
Open Calculator
Description
Well maintained 3 bedroom 1000 sq/ft home with well cared for yard & gardens. This home provides a 60x188, over 1/4 acre flat lot with accessible layout with ample parking, a huge 24x24 double detached garage, and dual access via both city streets and a lane-way. Also included with this property is a rent-able 14x16 guest cottage in a completely fenced yard. Close to recreation, schools, shopping, and entertainment. Abundant RV & extra parking in front and back. 300 sq/ft deck, 100 sq/ft covered porch. Natural gas attached and natural gas fireplace. Recent municipal zoning updates in British Columbia now allow up to four residences per property without requiring additional zoning changes so if you're looking to invest or find a new place to call home, this property has all the opportunities. (id:39198)
Property Details
Interior
Features
Main level Floor
Full bathroom
Laundry room
8' x 10'Den
6'6'' x 10'6''Bedroom
10' x 11'Exterior
Parking
Garage spaces -
Garage type -
Total parking spaces 6
Property History
 17
17
