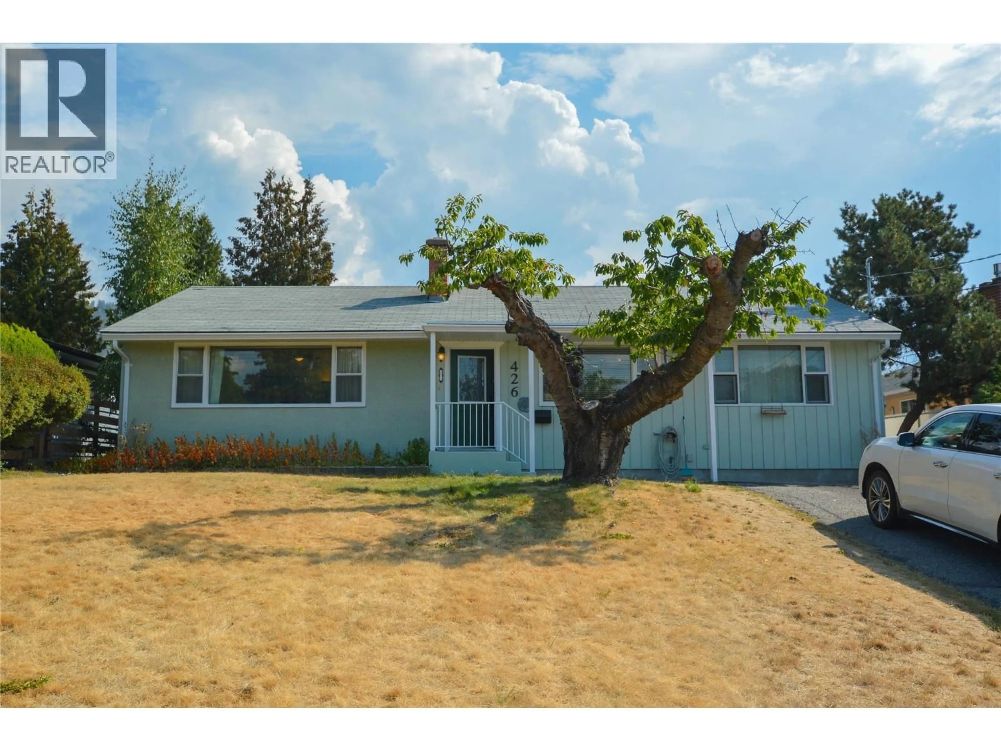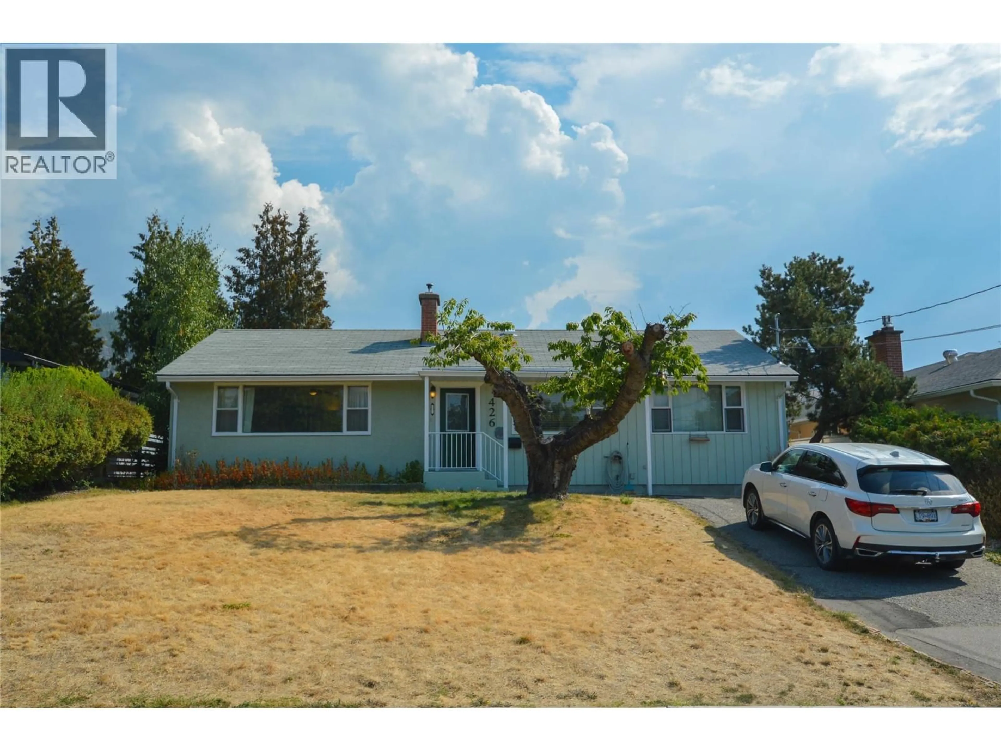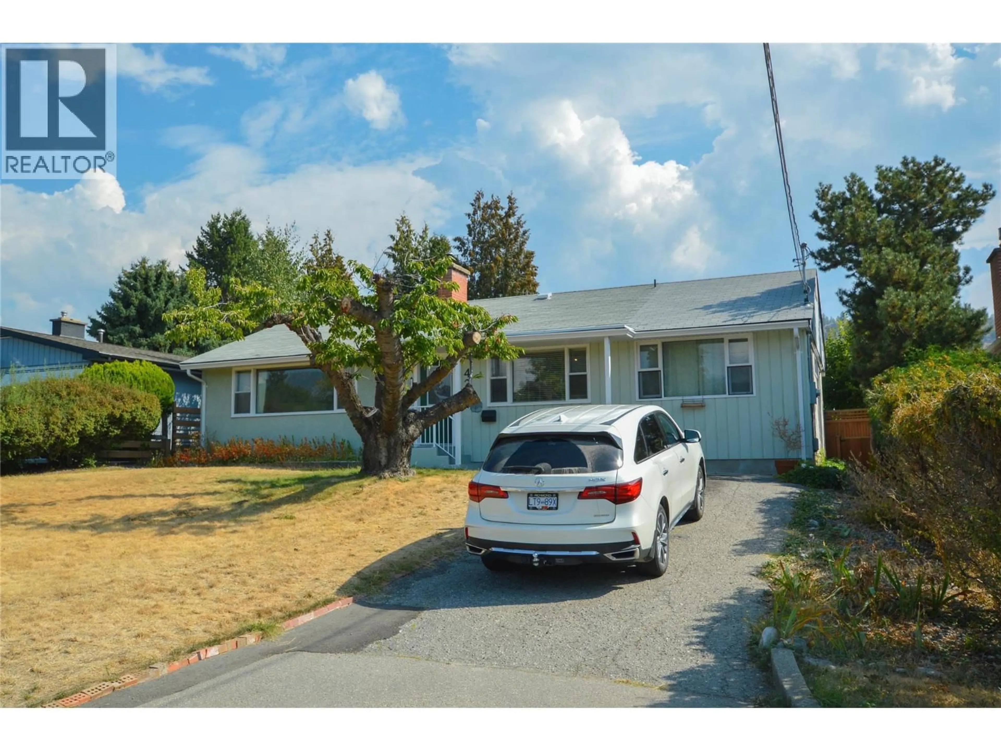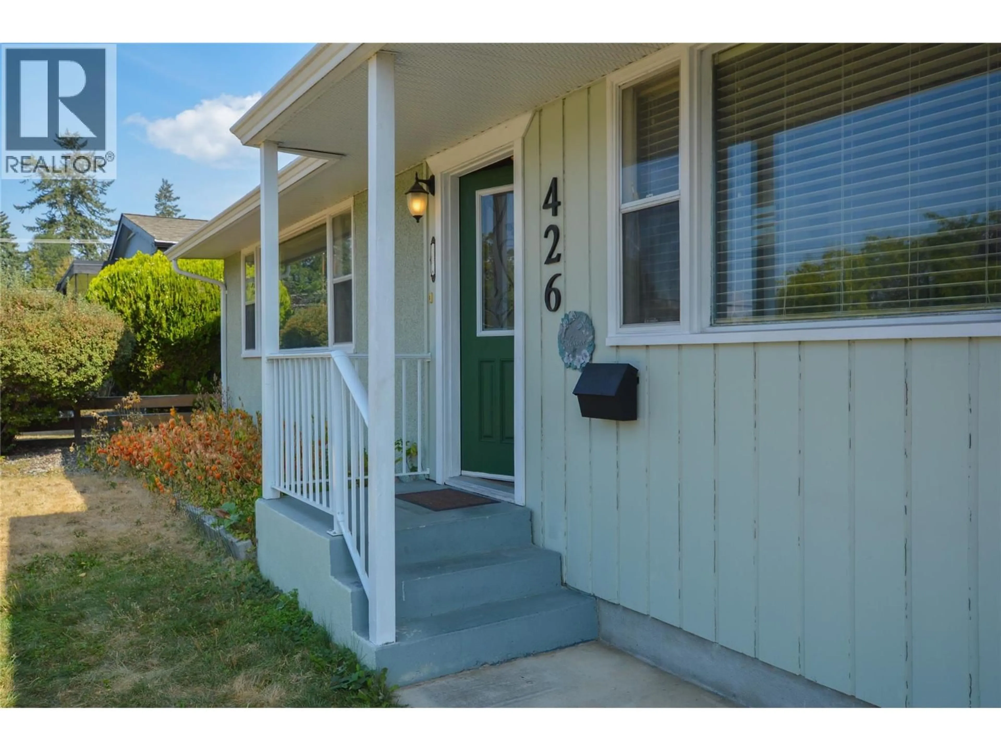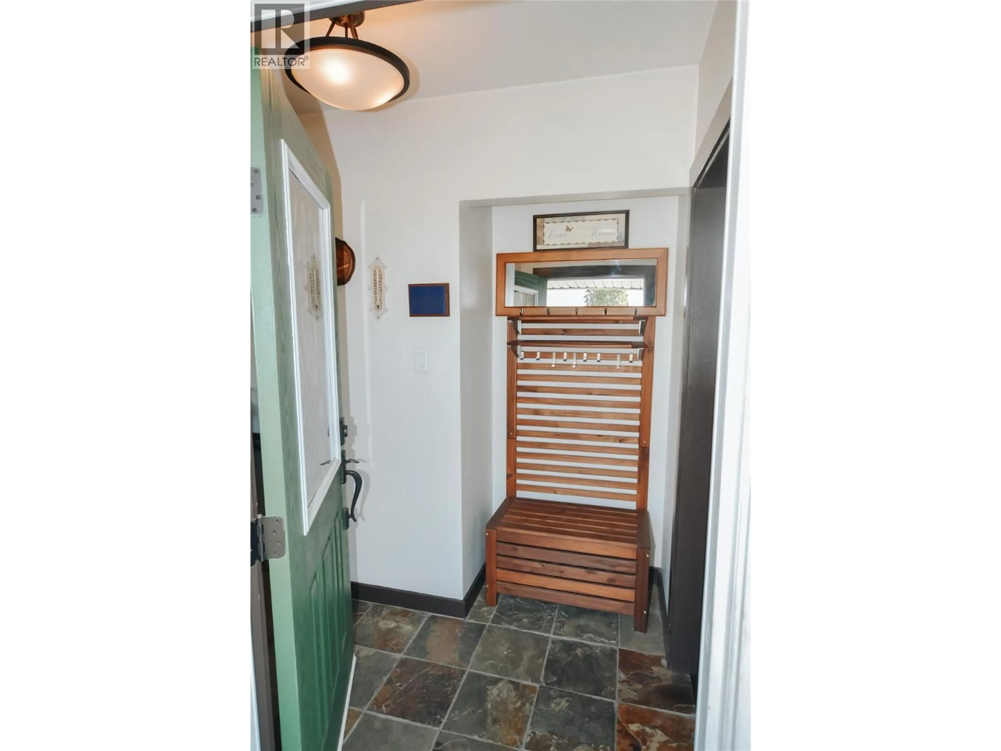426 TRURO STREET, Penticton, British Columbia V2A4C7
Contact us about this property
Highlights
Estimated valueThis is the price Wahi expects this property to sell for.
The calculation is powered by our Instant Home Value Estimate, which uses current market and property price trends to estimate your home’s value with a 90% accuracy rate.Not available
Price/Sqft$482/sqft
Monthly cost
Open Calculator
Description
Nestled in the sought-after Uplands/Redlands neighbourhood, this 3 bed, 2 bath, bungalow sits on a generous lot with a private, fenced backyard. The home offers a welcoming layout with laminate flooring and dark wood accents that create a warm, comfortable feel. The showpiece is the ensuite bathroom, designed optimal relaxation with its custom tile walk-in shower, bench seating, and dual shower heads + soaker tub. Step outside to the covered patio, an inviting spot to enjoy quiet mornings or evening gatherings. The detached shed/outbuilding adds versatility—ideal for storage, a workshop, or even a creative studio. With ample parking and a peaceful setting, this property blends everyday comfort with future potential in one of Penticton’s most desirable areas. (id:39198)
Property Details
Interior
Features
Main level Floor
Laundry room
3'7'' x 6'Bedroom
9'1'' x 11'9''Bedroom
8' x 10'9''4pc Bathroom
Property History
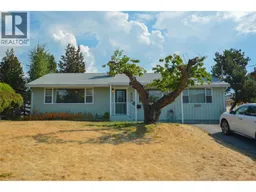 32
32
