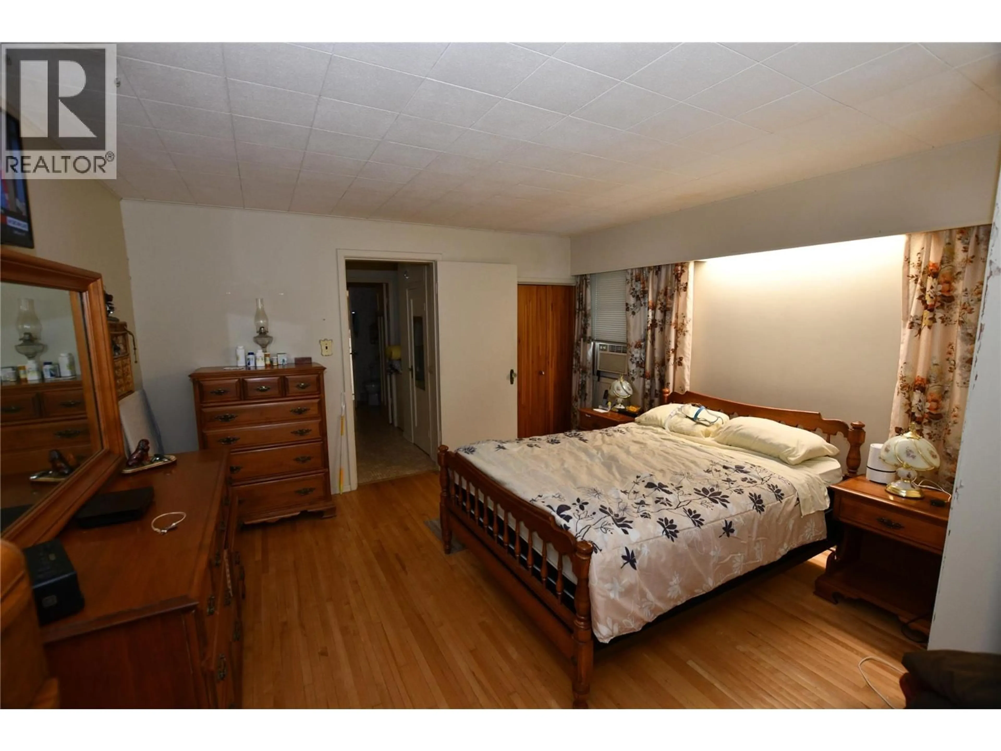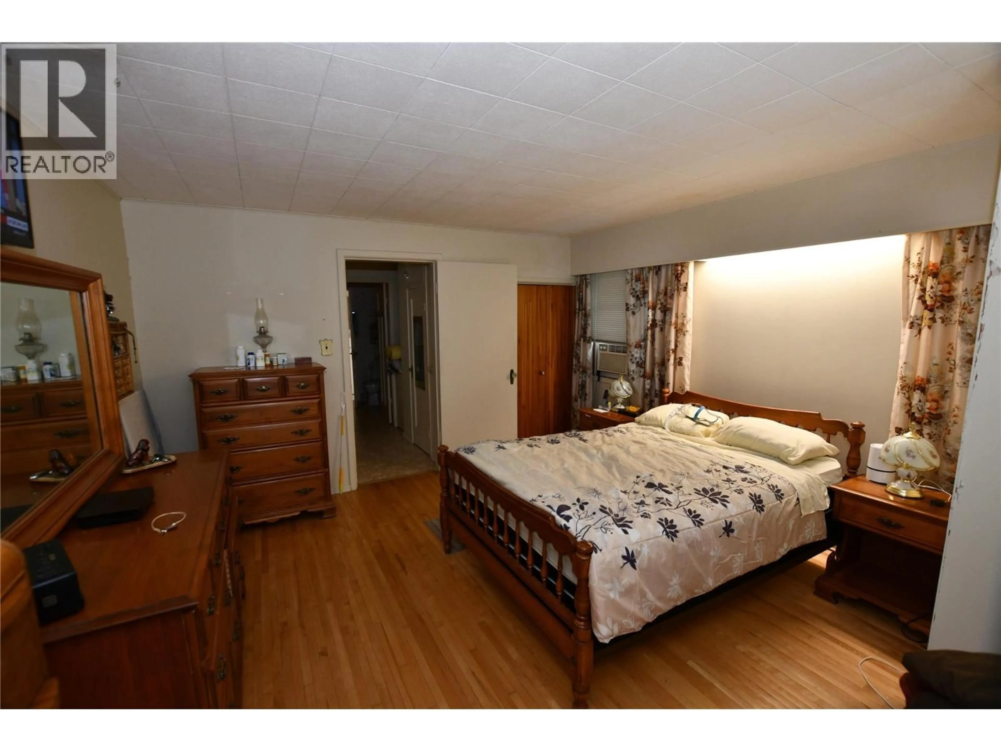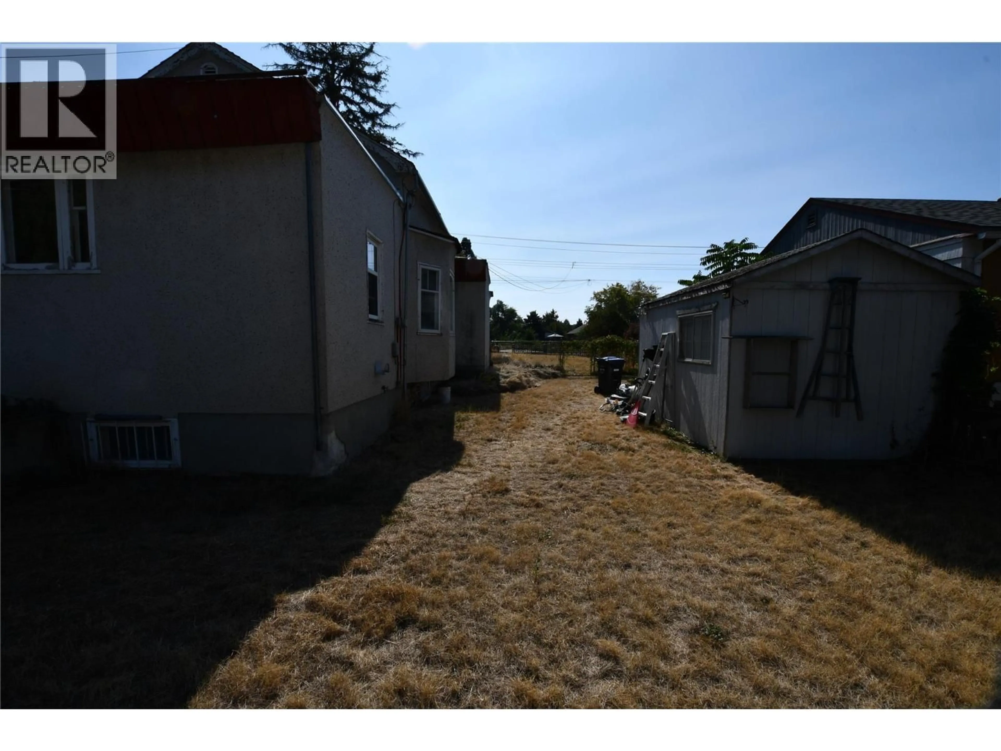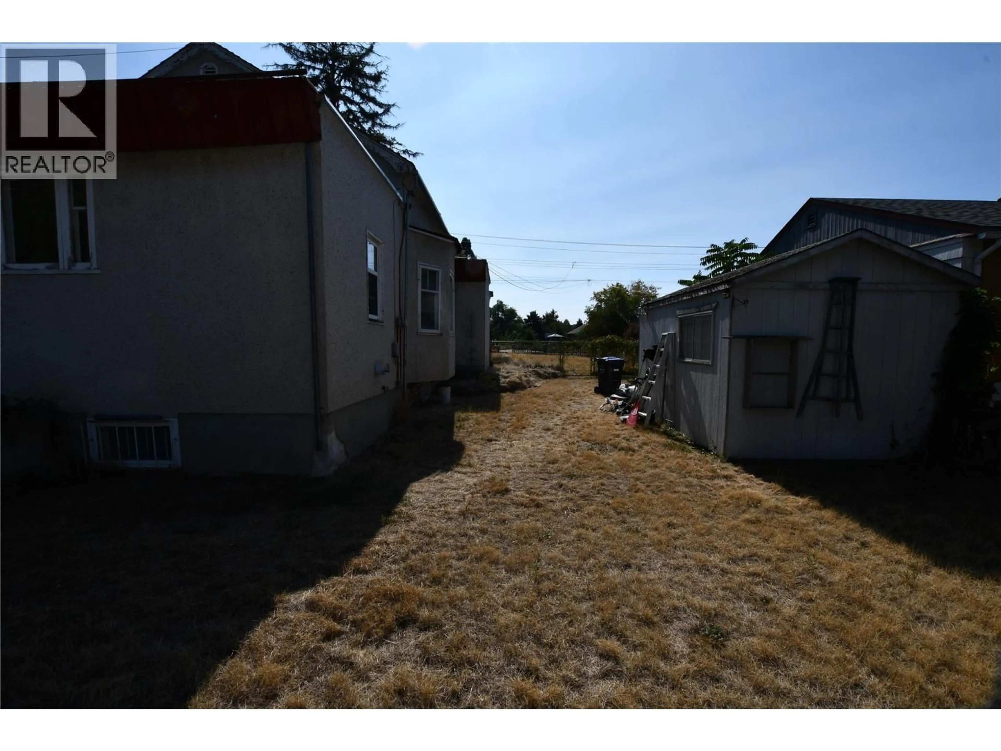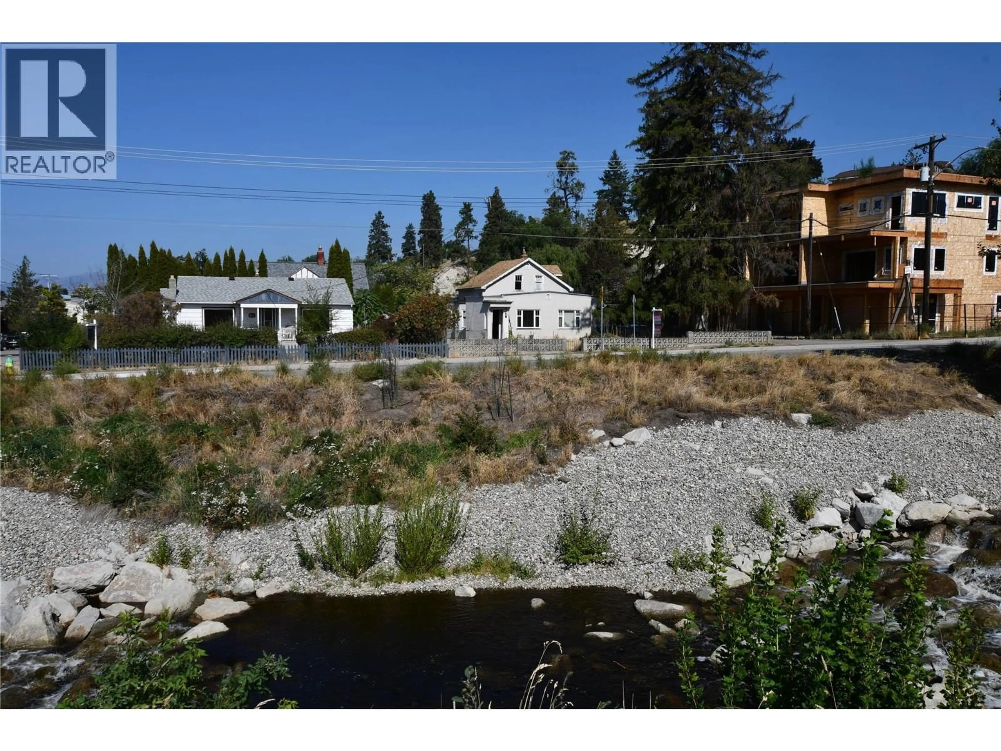4 days on Market
421 WADE AVENUE EAST, Penticton, British Columbia V2A1T1
Detached
3
2 + 1
~1692 sqft
$385,000
Get pre-qualifiedPowered by nesto
Detached
3
2 + 1
~1692 sqft
Contact us about this property
Highlights
Days on market4 days
Estimated valueThis is the price Wahi expects this property to sell for.
The calculation is powered by our Instant Home Value Estimate, which uses current market and property price trends to estimate your home’s value with a 90% accuracy rate.Not available
Price/Sqft$227/sqft
Monthly cost
Open Calculator
Description
This 3 Bed, 2 Bath home is situated in a highly desirable area, with easy walking access to the KVR Trail, Okanagan Lake, downtown Penticton, shops and restaurants. Call today for your tour. (id:39198)
Property Details
StyleHouse
View-
Age of property1900
SqFt~1692 SqFt
Lot Size-
Parking Spaces-
MLS ®Number10371690
Community NamePenticton
Data SourceCREA
Listing byRoyal LePage Locations West
Interior
Features
Heating: Forced air, See remarks
Basement: Partial
Main level Floor
Kitchen
10'6'' x 16'4''4pc Bathroom
Laundry room
6'7'' x 6'10''Primary Bedroom
12'10'' x 15'3''Property History
Dec 31, 2025
ListedActive
$385,000
4 days on market 5Listing by crea®
5Listing by crea®
 5
5Property listed by Royal LePage Locations West, Brokerage

Interested in this property?Get in touch to get the inside scoop.
