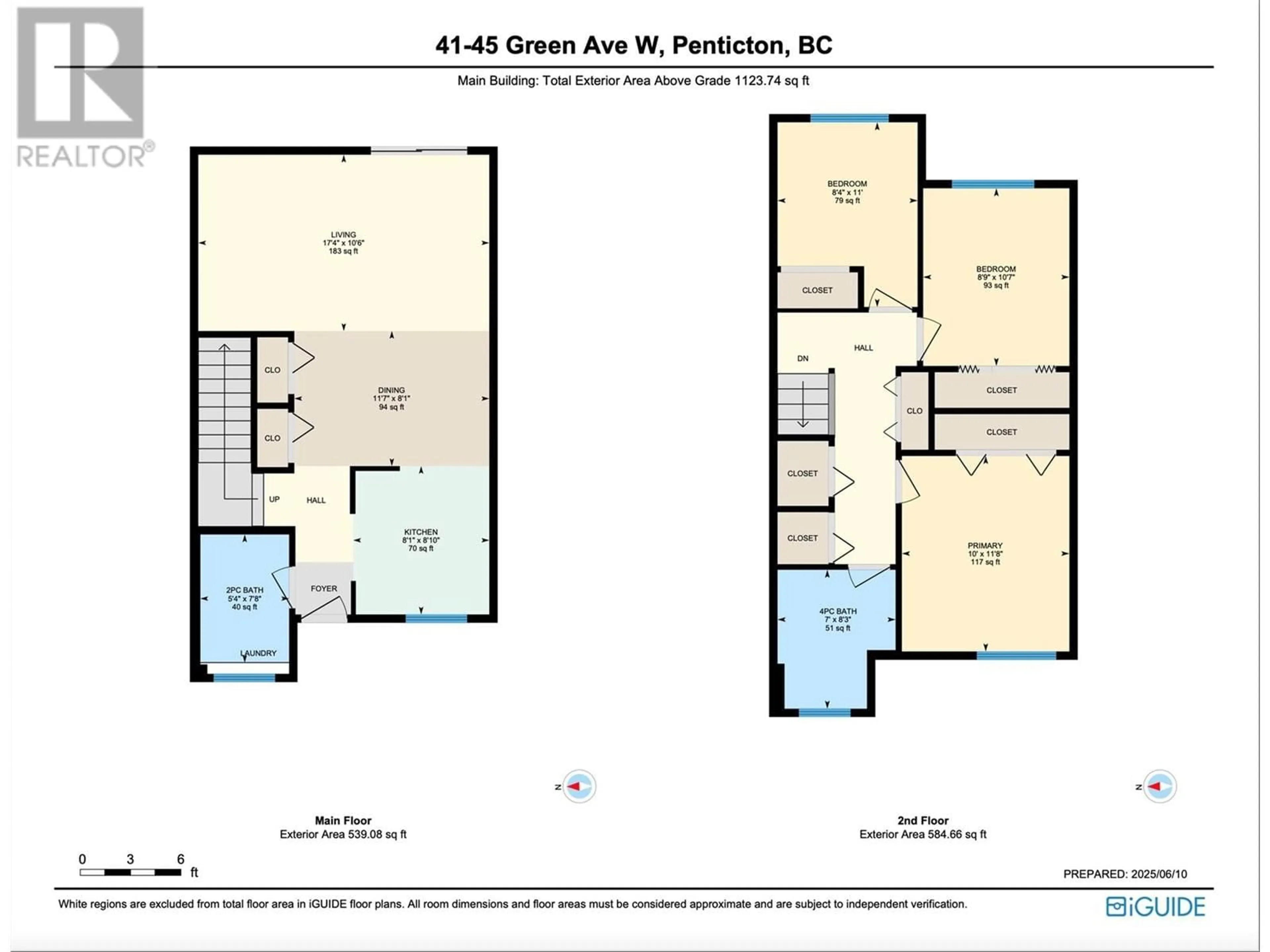41 - 45 GREEN AVENUE WEST, Penticton, British Columbia V2A7E5
Contact us about this property
Highlights
Estimated valueThis is the price Wahi expects this property to sell for.
The calculation is powered by our Instant Home Value Estimate, which uses current market and property price trends to estimate your home’s value with a 90% accuracy rate.Not available
Price/Sqft$289/sqft
Monthly cost
Open Calculator
Description
This two-storey townhouse, situated in the south end of town, located in a family-friendly complex has a private, fully fenced South facing backyard—ideal for relaxation and outdoor enjoyment. On the main floor, you'll find a galley kitchen open to the large open-concept living and dining area. Patio doors provide easy access to the backyard space. Additionally, the main level features a convenient 2-piece bathroom with laundry. Upstairs you’ll find three cozy bedrooms and a well-appointed 4-piece bathroom. The complex permits one cat and is a welcoming community free from age restrictions. Perfect for couples or young families, the townhouse offers easy proximity to essential amenities including schools, shopping centres, public transit, and recreational facilities. A monthly strata fee of $390 covers maintenance, management, water, trash, and sewer services. (id:39198)
Property Details
Interior
Features
Main level Floor
Kitchen
8'10'' x 8'1''2pc Bathroom
7'8'' x 5'4''Living room
10'6'' x 17'4''Dining room
8'1'' x 11'7''Exterior
Parking
Garage spaces -
Garage type -
Total parking spaces 2
Condo Details
Inclusions
Property History
 27
27




