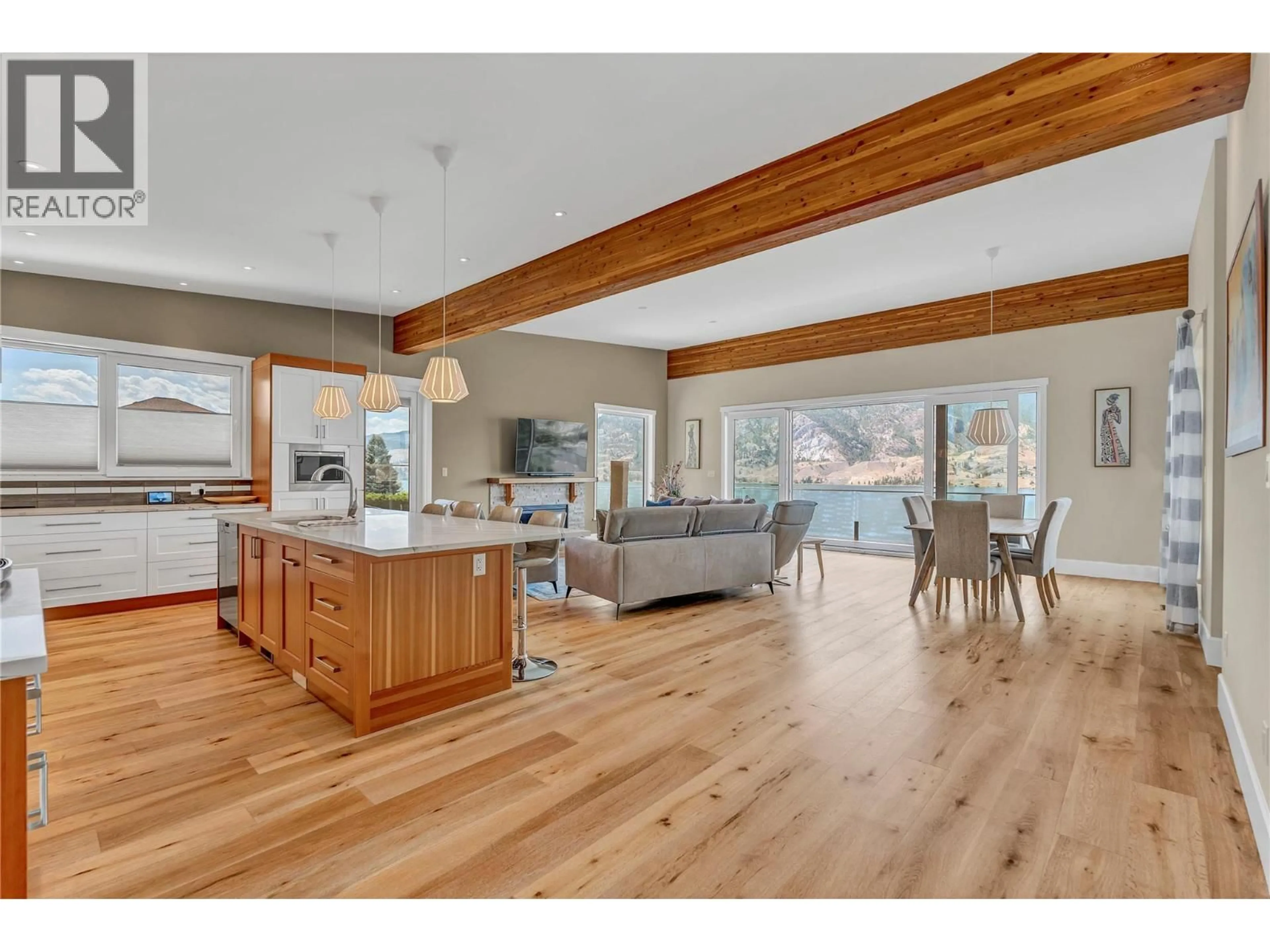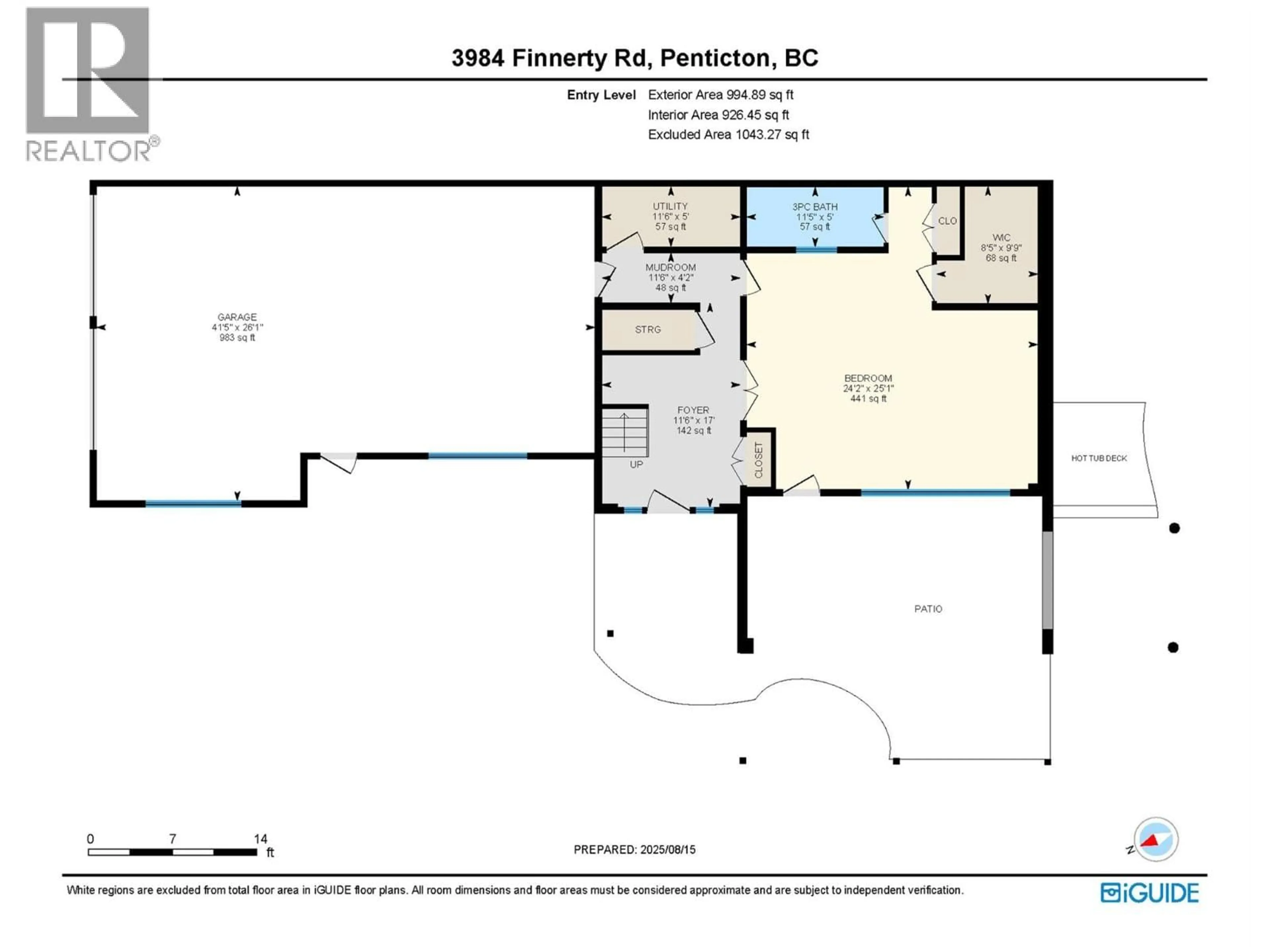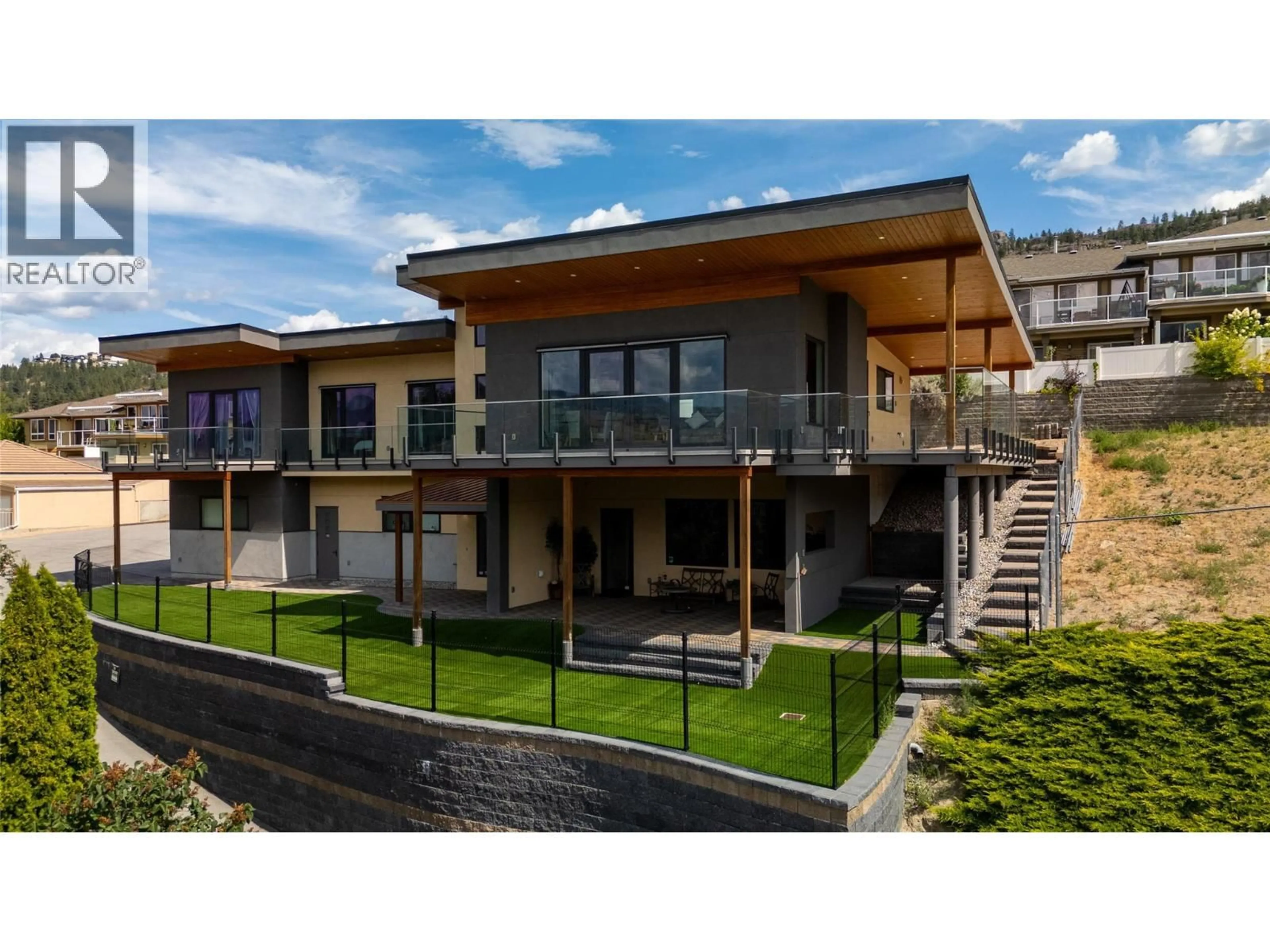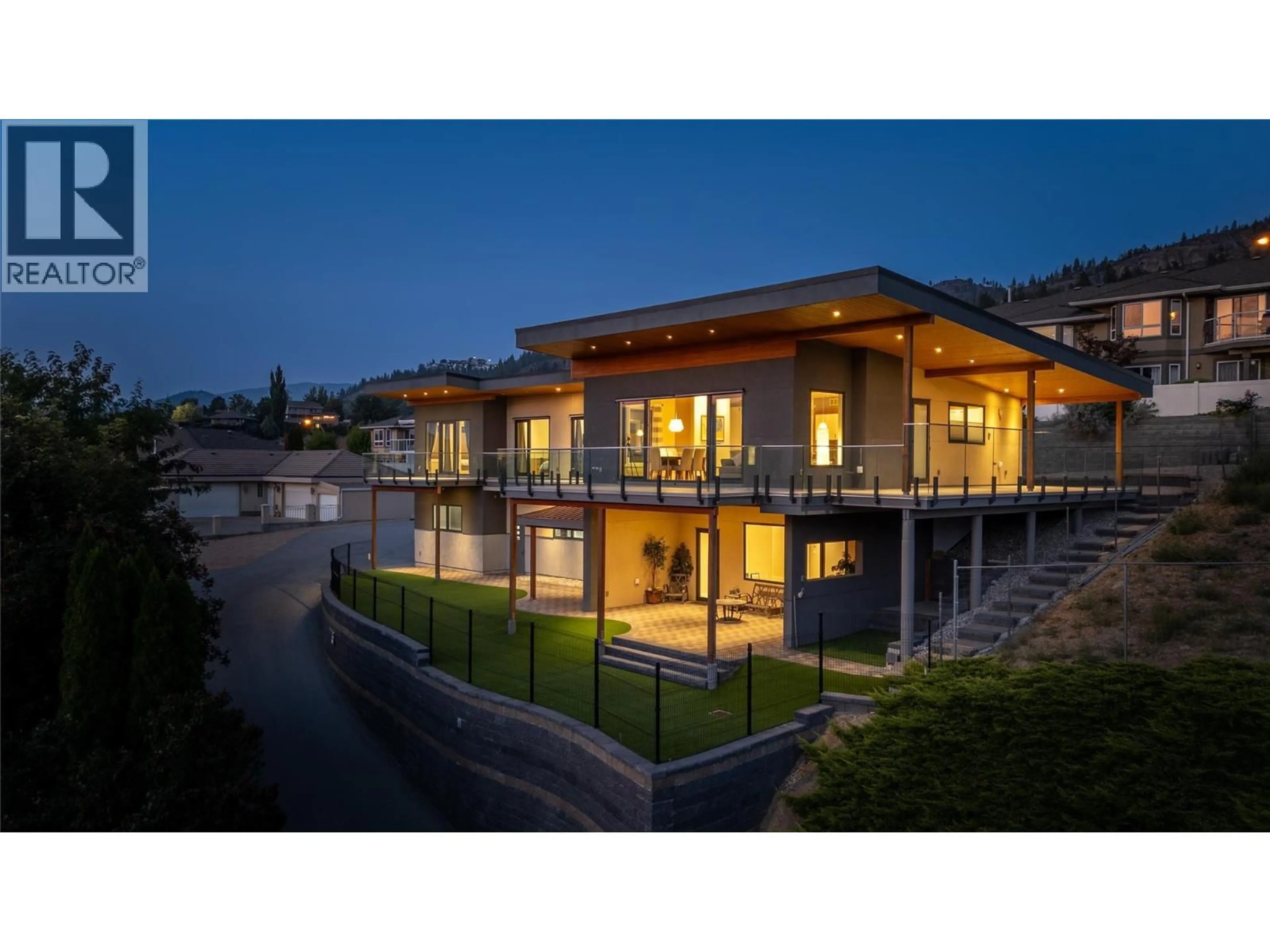3984 FINNERTY ROAD, Penticton, British Columbia V2A8W2
Contact us about this property
Highlights
Estimated valueThis is the price Wahi expects this property to sell for.
The calculation is powered by our Instant Home Value Estimate, which uses current market and property price trends to estimate your home’s value with a 90% accuracy rate.Not available
Price/Sqft$552/sqft
Monthly cost
Open Calculator
Description
Perched high above the sparkling waters of Skaha Lake, this stunning 4-bedroom, 4.5-bathroom masterpiece offers over 3,000 sq ft of refined living space, built in 2018 with meticulous attention to detail. Designed to capture the essence of luxury Okanagan living, every angle of this home showcases unobstructed, sweeping west and south-facing views that will leave you breathless. A soaring entryway welcomes you, setting the tone for the open-concept design and contemporary sophistication that flows throughout. The main living area is an entertainer’s dream, featuring a wall of floor-to-ceiling windows and Euroline doors that flood the space with natural light while seamlessly blending indoor and outdoor living. Step out onto the expansive main balcony – the ultimate vantage point to watch the sun sink behind the hills and paint the lake with evening colours. The chef-inspired kitchen is as beautiful as it is functional, featuring high-end appliances, sleek cabinetry, and an oversized island perfect for hosting. Each of the bedrooms offers a private sanctuary, complete with its own ensuite bathroom for ultimate comfort and privacy. The primary suite is a true retreat – complete with its own private balcony, a lavish 5-piece ensuite featuring a deep soaker tub and a large shower. The home’s versatile design offers the potential for a self-contained main floor suite, ideal for guests, extended family, or as an income opportunity (id:39198)
Property Details
Interior
Features
Main level Floor
Utility room
11'6'' x 5'0''Storage
8'5'' x 9'9''Foyer
11'6'' x 17'0''3pc Ensuite bath
11'5'' x 5'0''Exterior
Parking
Garage spaces -
Garage type -
Total parking spaces 4
Property History
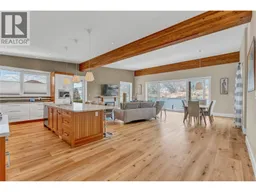 81
81