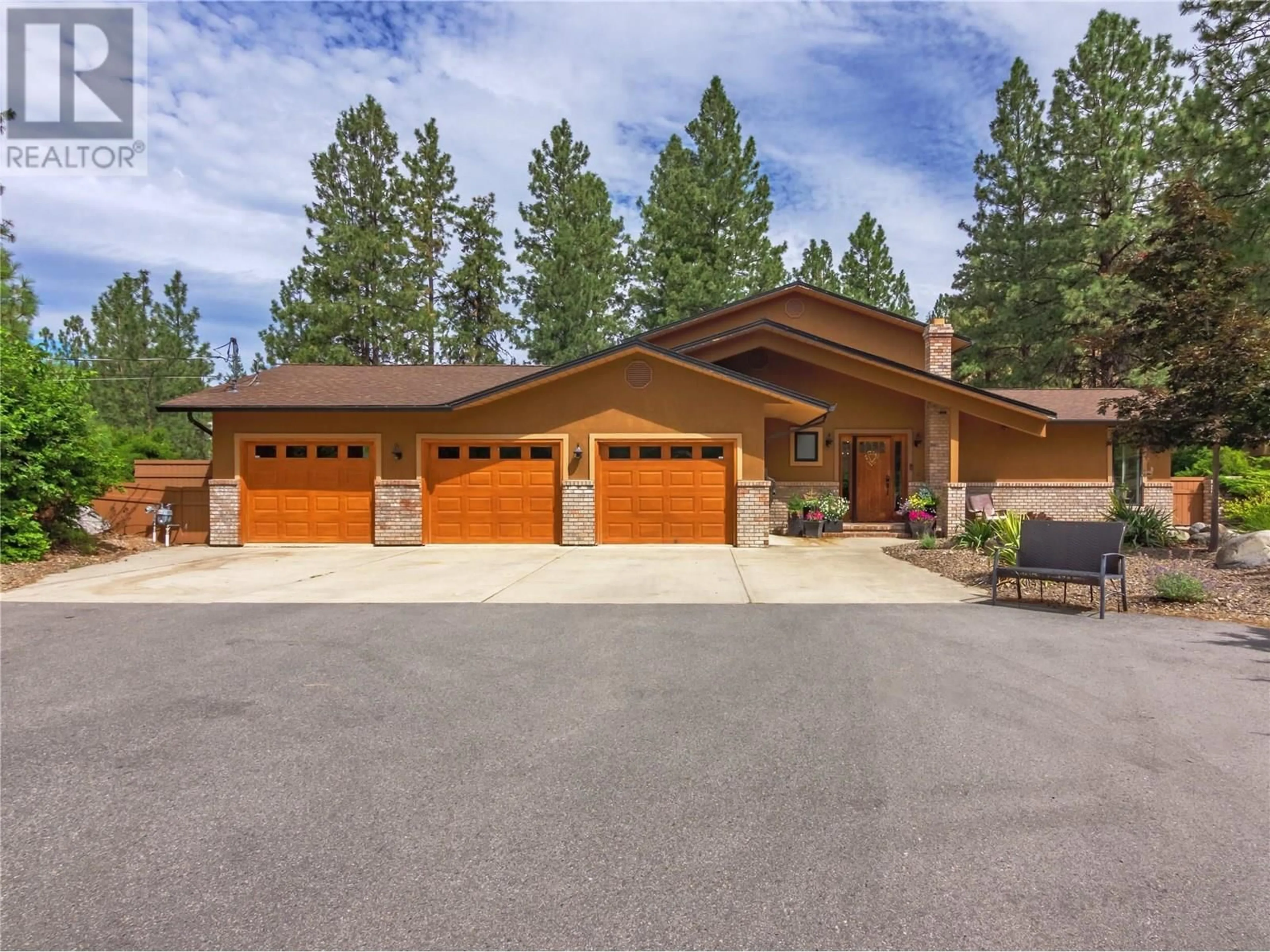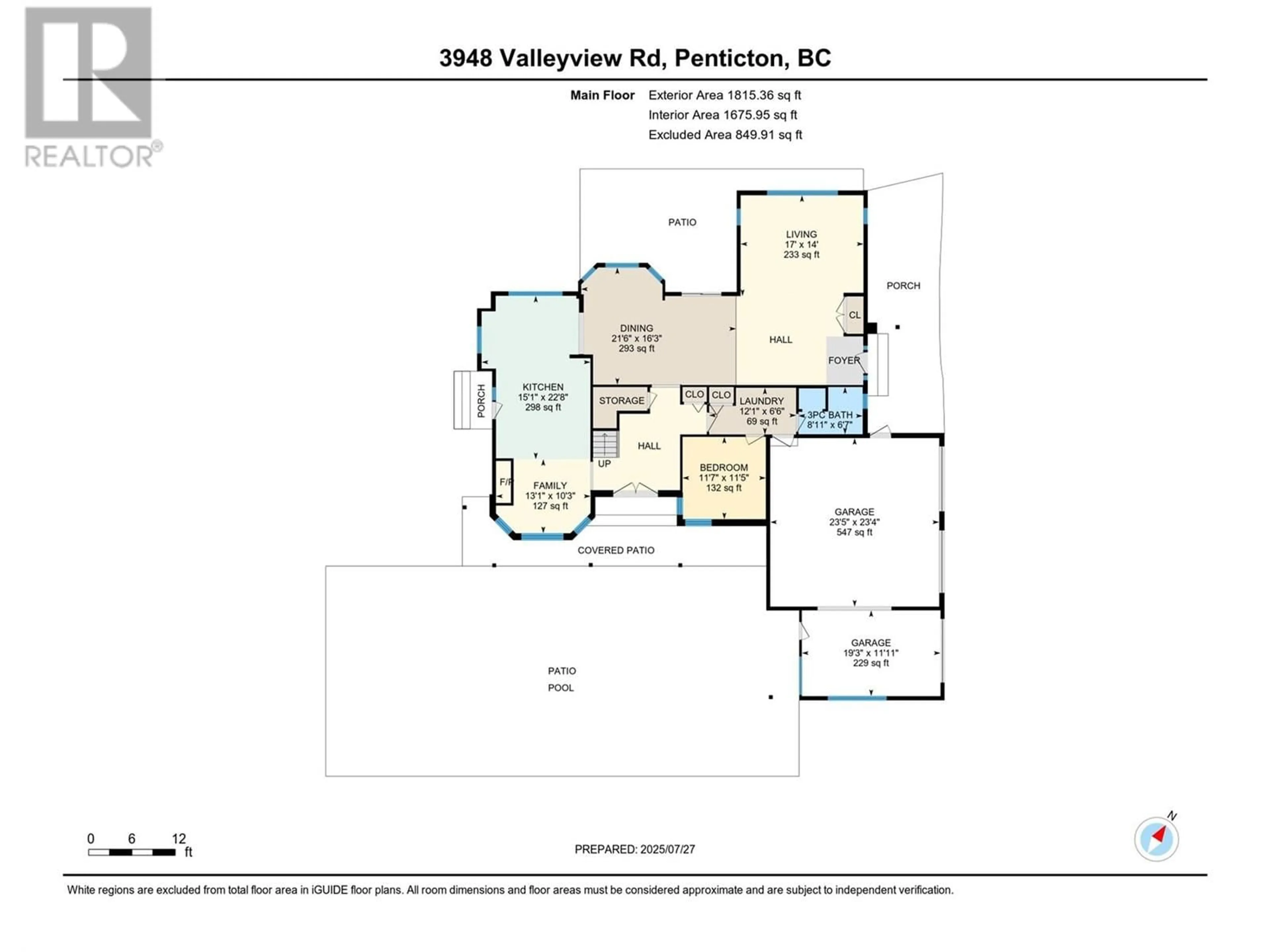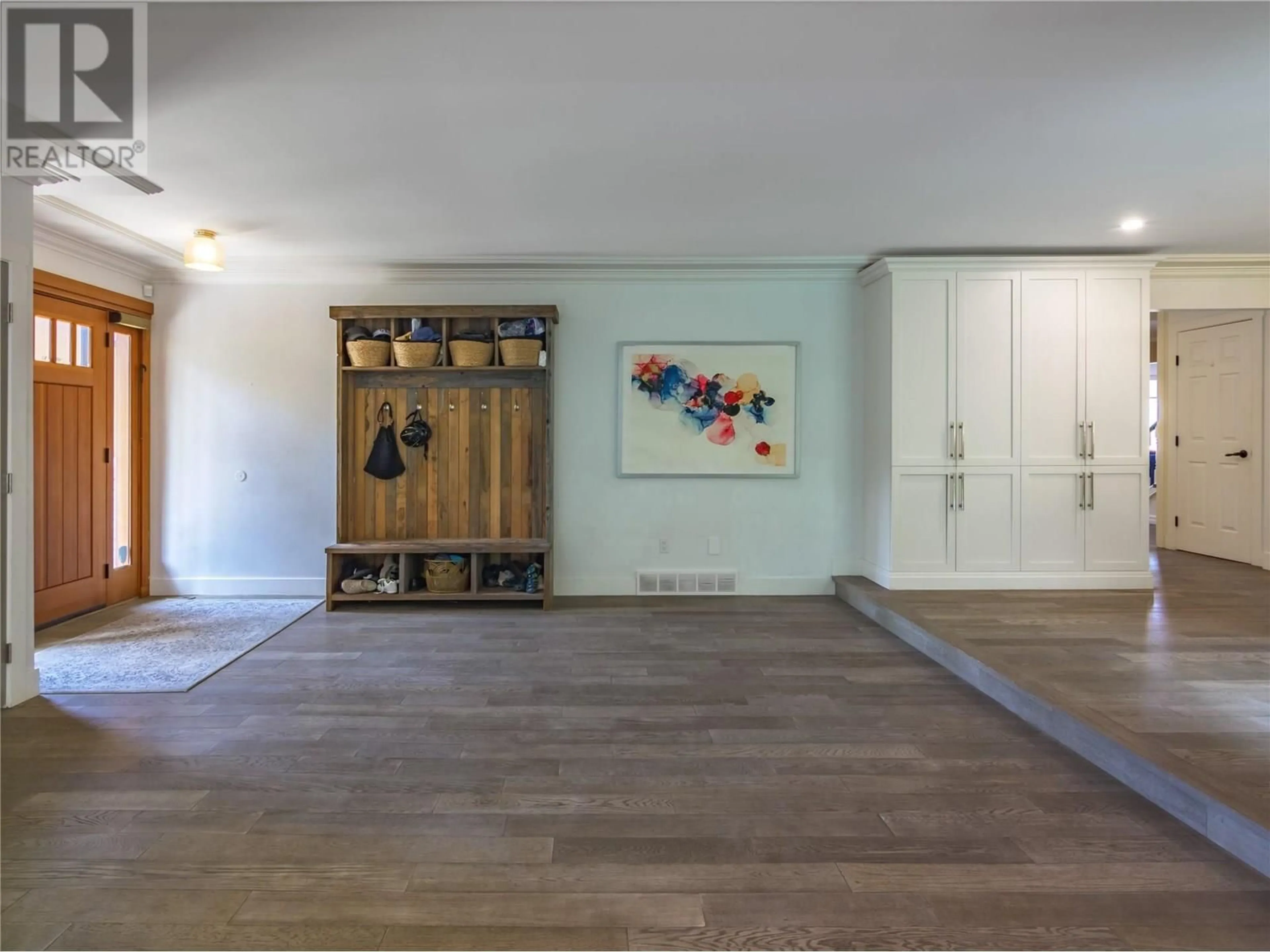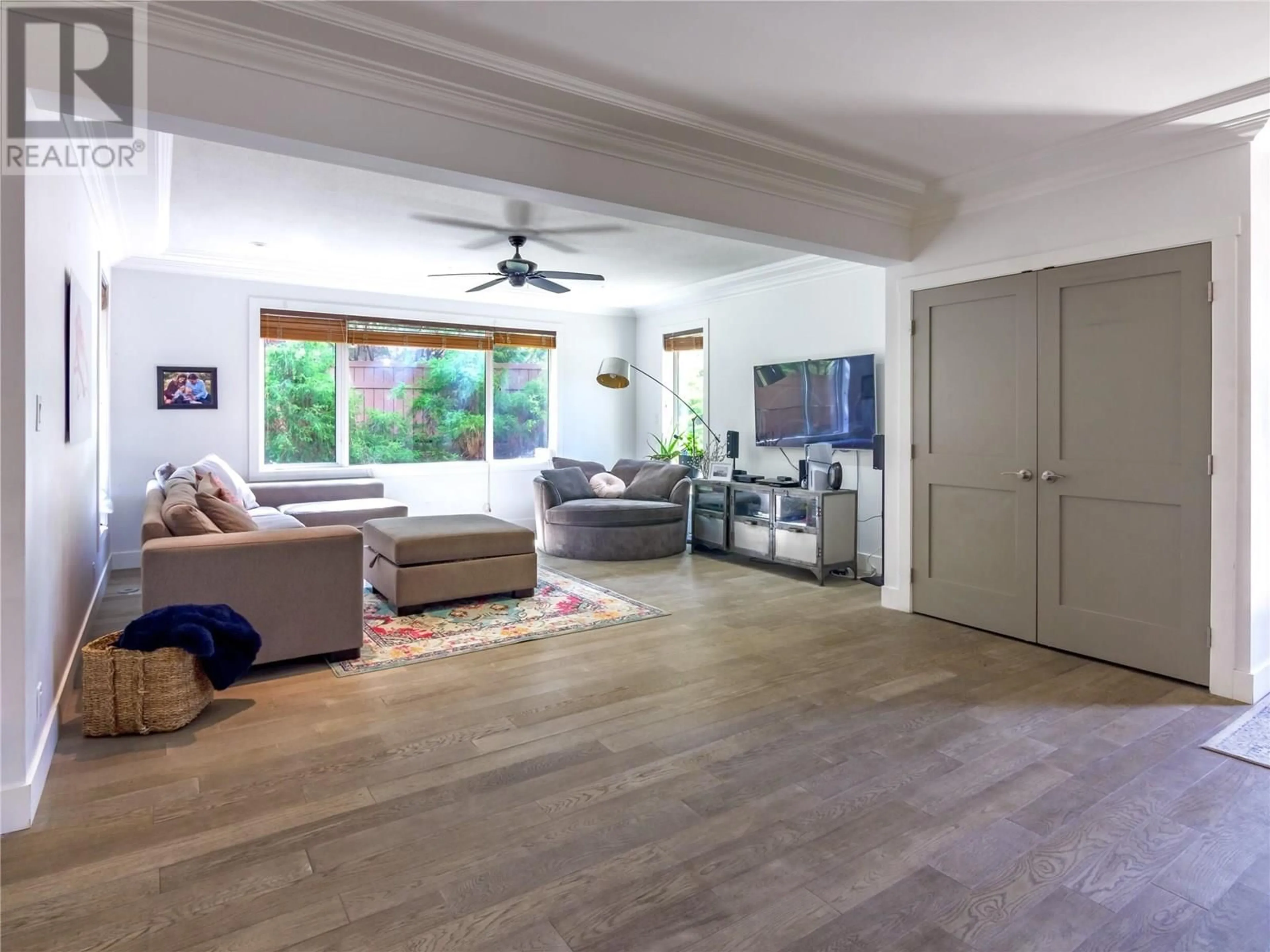3948 VALLEYVIEW ROAD, Penticton, British Columbia V2A8V8
Contact us about this property
Highlights
Estimated valueThis is the price Wahi expects this property to sell for.
The calculation is powered by our Instant Home Value Estimate, which uses current market and property price trends to estimate your home’s value with a 90% accuracy rate.Not available
Price/Sqft$640/sqft
Monthly cost
Open Calculator
Description
Welcome to Valleyview Road, a pristine stretch of countryside mere minutes into town or to Skaha Lake beach & Park! This private oasis sits on 2 acres of gorgeous landscaped & fenced yard with nature-scaped surroundings. Complete with a stunning pool brand new in 2024, this 3022sqft home has an attached triple-car garage, four bedrooms, three bathrooms, valley views & privacy, plus an ideal family layout. The main floor & mechanical of the home was redone in 2018 by Jillian Harris as part of the hit tv show Love It Or List It Vancouver! As your enter the spacious foyer you’ll see the gorgeous hardwood floors, detail moulding, custom storage built-ins, massive living room full of options & the open-plan layout flowing into the beautiful dining room. The show stopper kitchen was all new in 2018; with white perimeter cabinets & accent island color, quartz counters, double wall-ovens & ample natural light, it looks right out of a magazine. The hardwood flows through this area into the adjacent family room overlooking the pool yard. There are multiple points of access to the back yard through French doors opening onto patios and decks in every direction. The main floor is finished off with a 4th bedroom, laundry, & guest bathroom. Upstairs are 2 great sized kids rooms & bathroom, a nook perfect for an office or library, & the spacious primary suite complete with ensuite bathroom & gorgeous walk-in closet. The pool area is an absolute dream for entertaining or family fun. This package can not be beat! (id:39198)
Property Details
Interior
Features
Second level Floor
Bedroom
11'9'' x 13'4''5pc Ensuite bath
11'9'' x 11'9''Primary Bedroom
13'2'' x 20'8''Other
9' x 11'11''Exterior
Features
Parking
Garage spaces -
Garage type -
Total parking spaces 5
Property History
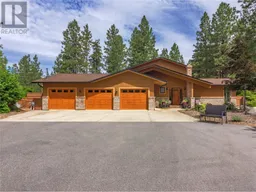 60
60
