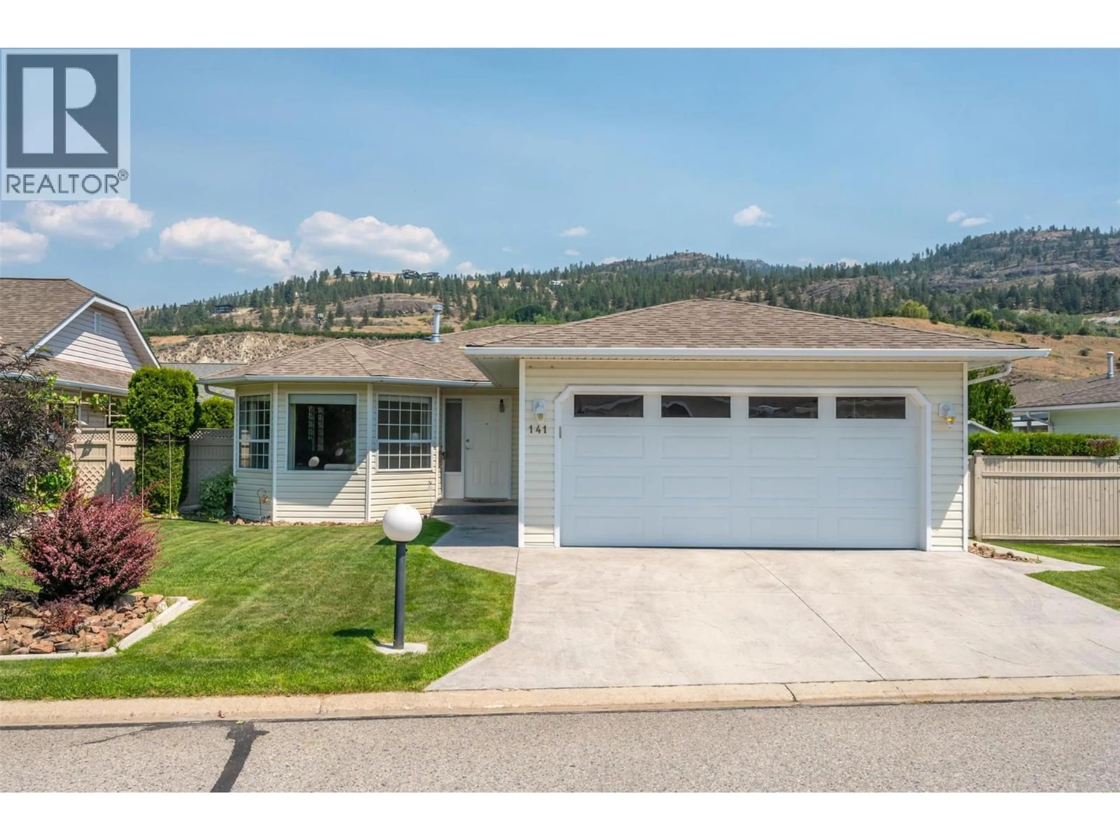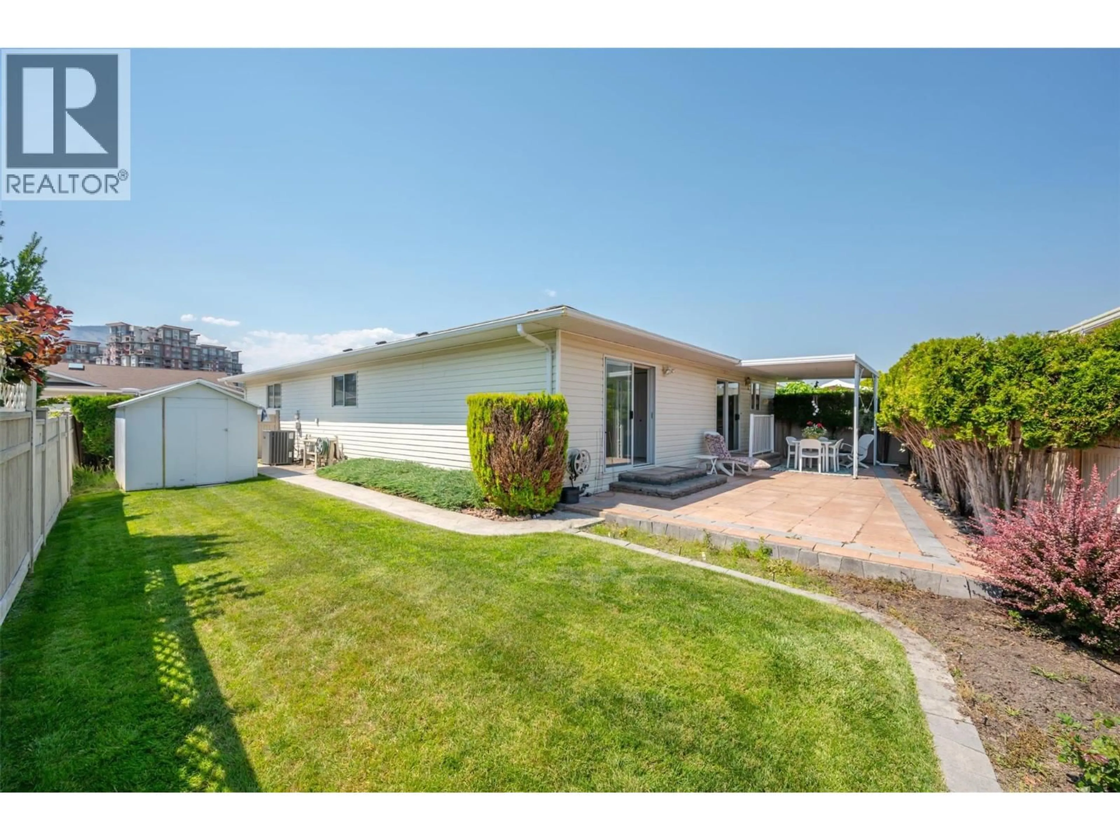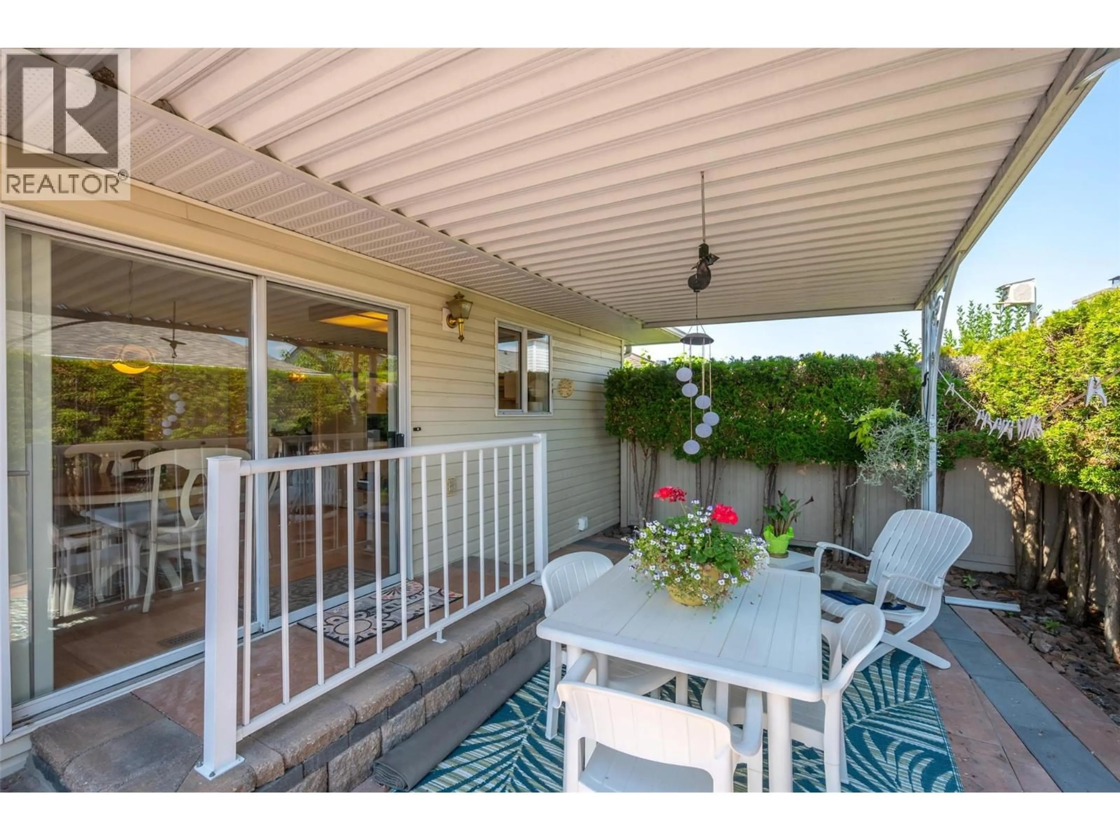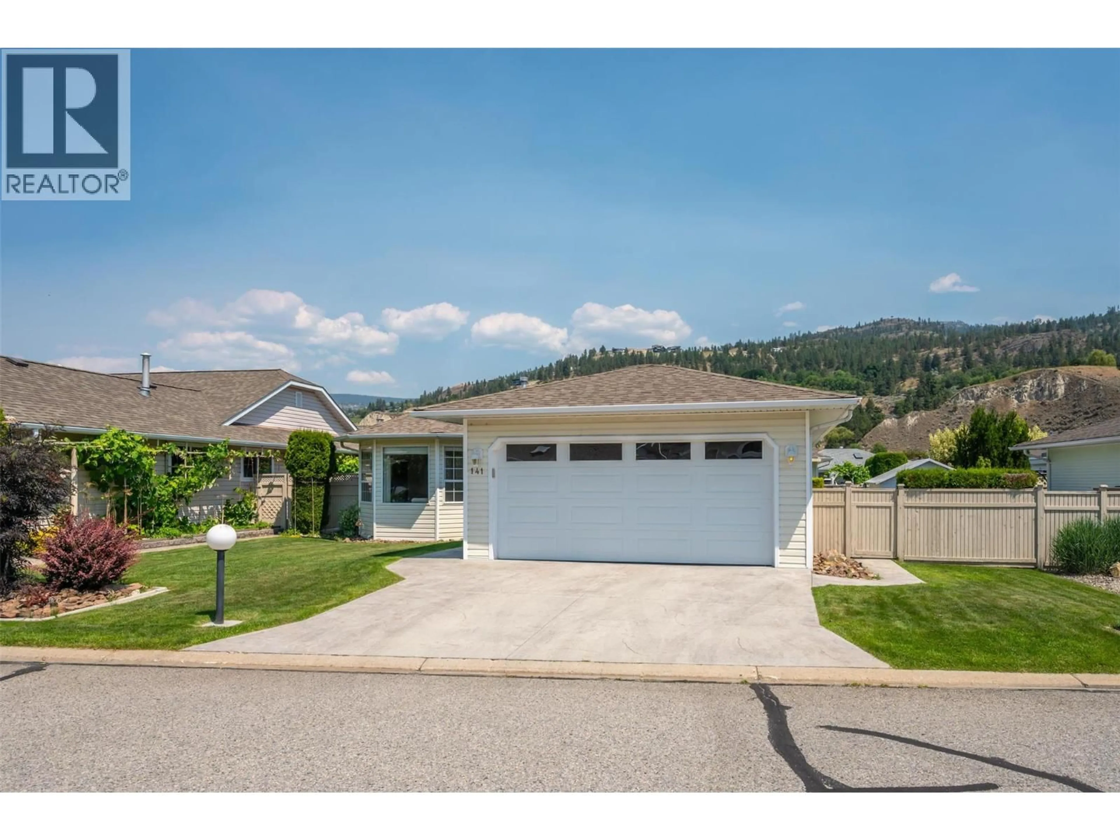141 - 3400 WILSON STREET, Penticton, British Columbia V2A8H9
Contact us about this property
Highlights
Estimated valueThis is the price Wahi expects this property to sell for.
The calculation is powered by our Instant Home Value Estimate, which uses current market and property price trends to estimate your home’s value with a 90% accuracy rate.Not available
Price/Sqft$513/sqft
Monthly cost
Open Calculator
Description
Experience exceptional value with this newly priced home—now listed below assessed value—in The Springs, one of Penticton’s most desirable 55+ gated communities, just steps from Skaha Lake, parks, shopping, and dining. Offering 1,256 sq. ft. of comfortable living, this home features a bright living room with a bay window and cozy gas fireplace, a well-designed kitchen with ample storage, and a cheerful dining area. The layout includes two spacious bedrooms and two full bathrooms, including a primary suite with sliding doors to a private, fully fenced backyard framed by mature hedging. Enjoy a double-car garage, driveway parking for two, a fully covered patio, crawl space for extra storage, and the peace of mind of having all Poly-B plumbing replaced. Probate has been granted, making this home ready for your next steps, and it’s the perfect canvas to update at your own pace. Residents benefit from RV parking for just $10/month and access to the Friendship Centre Clubhouse with a games room, kitchen, library, social areas, and a BBQ patio overlooking a tranquil water feature. With a low bare land strata fee of only $95/month and pet-friendly rules (1 dog or 1 cat), this below-assessed-value opportunity offers unbeatable affordability and lifestyle—book your private showing today! (id:39198)
Property Details
Interior
Features
Main level Floor
Primary Bedroom
14'5'' x 15'4''Living room
16'3'' x 11'11''Laundry room
11'4'' x 8'3''Kitchen
8'11'' x 10'11''Exterior
Parking
Garage spaces -
Garage type -
Total parking spaces 4
Property History
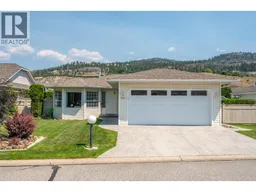 25
25
