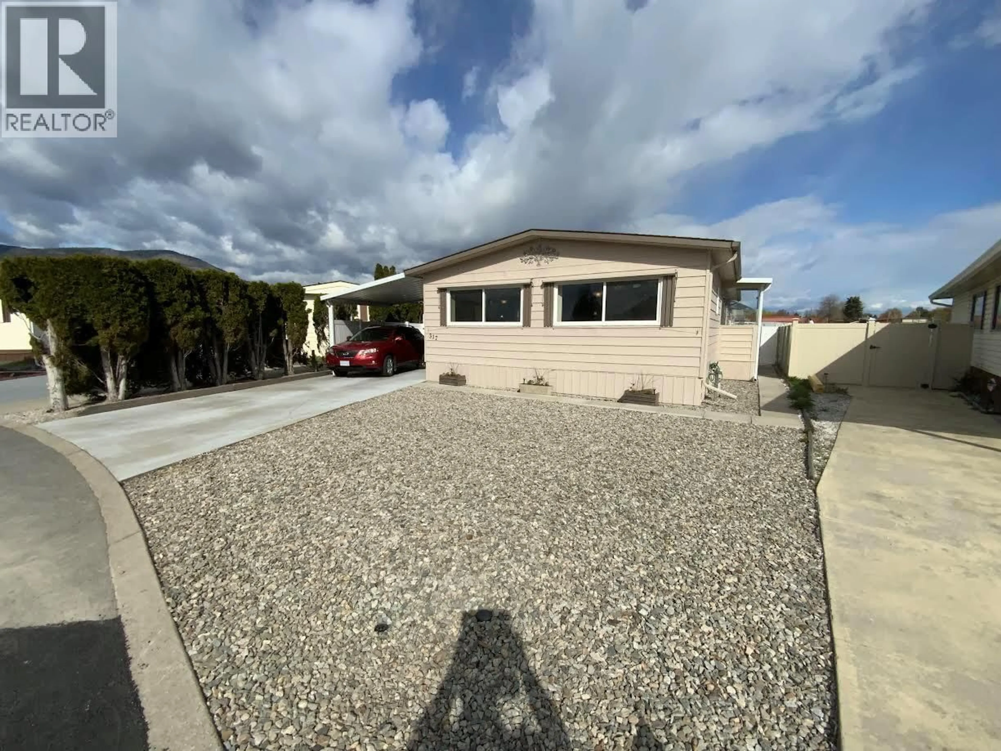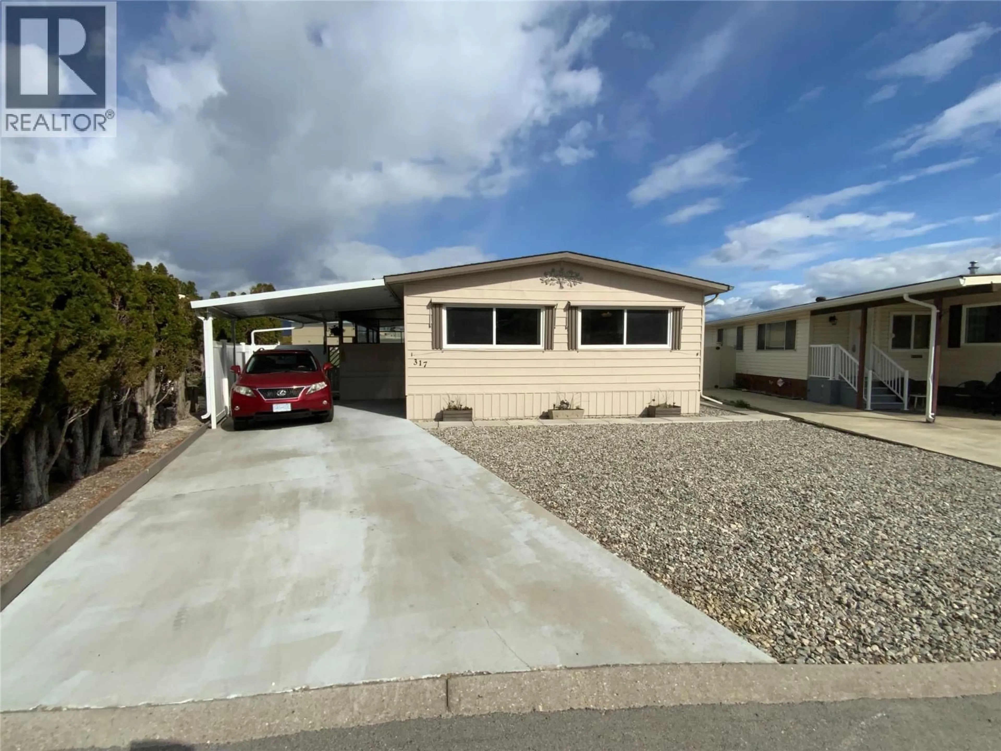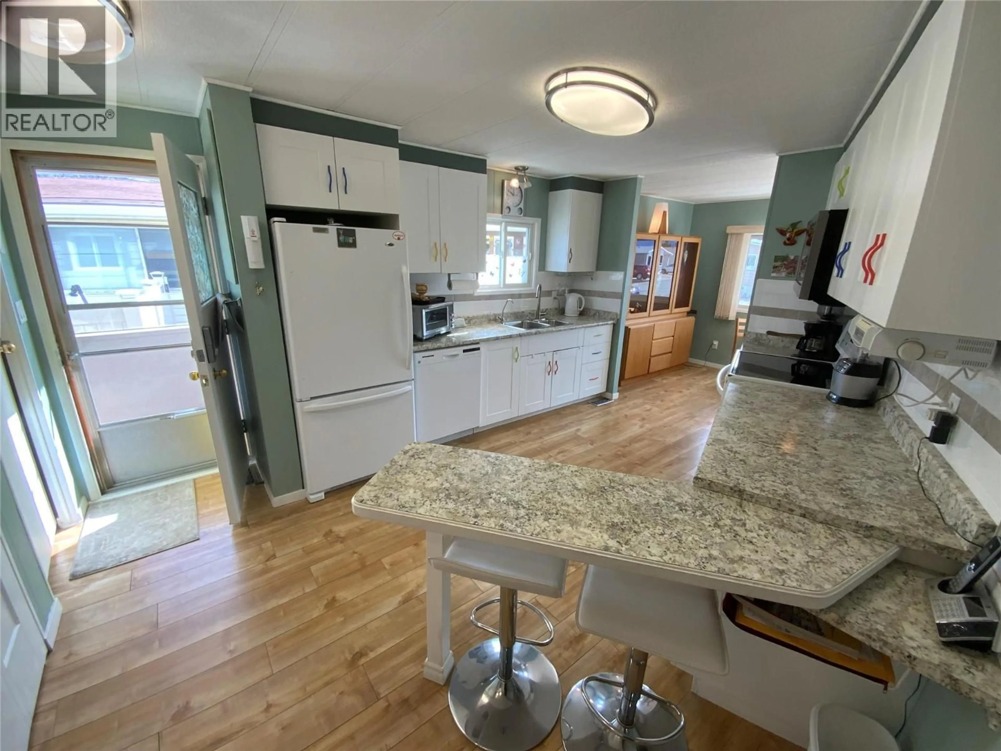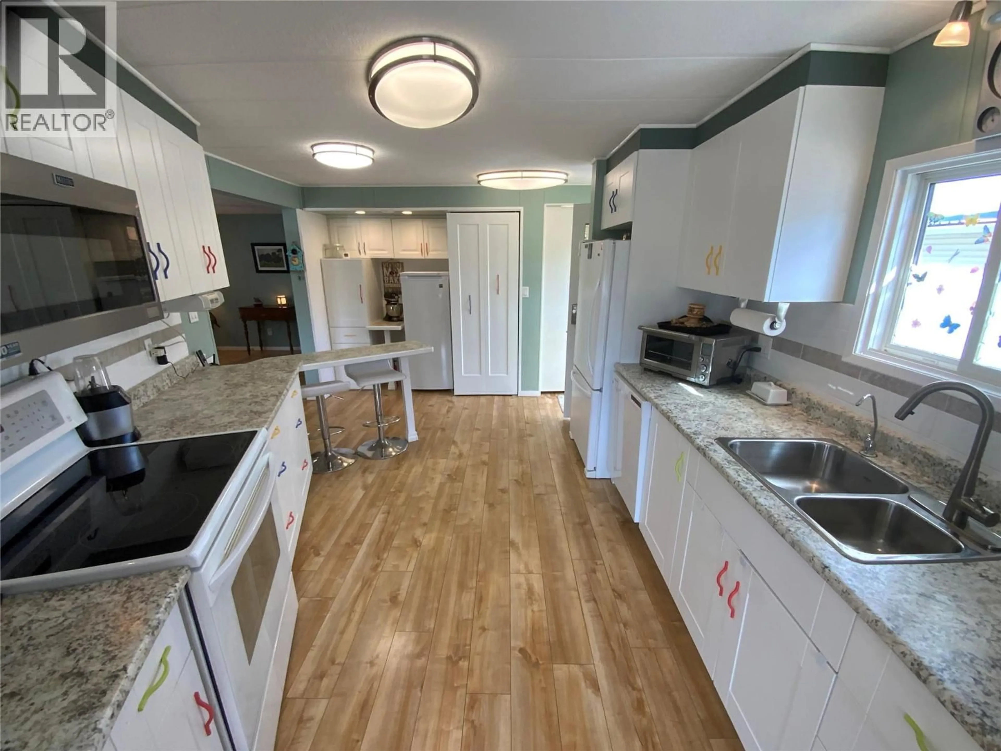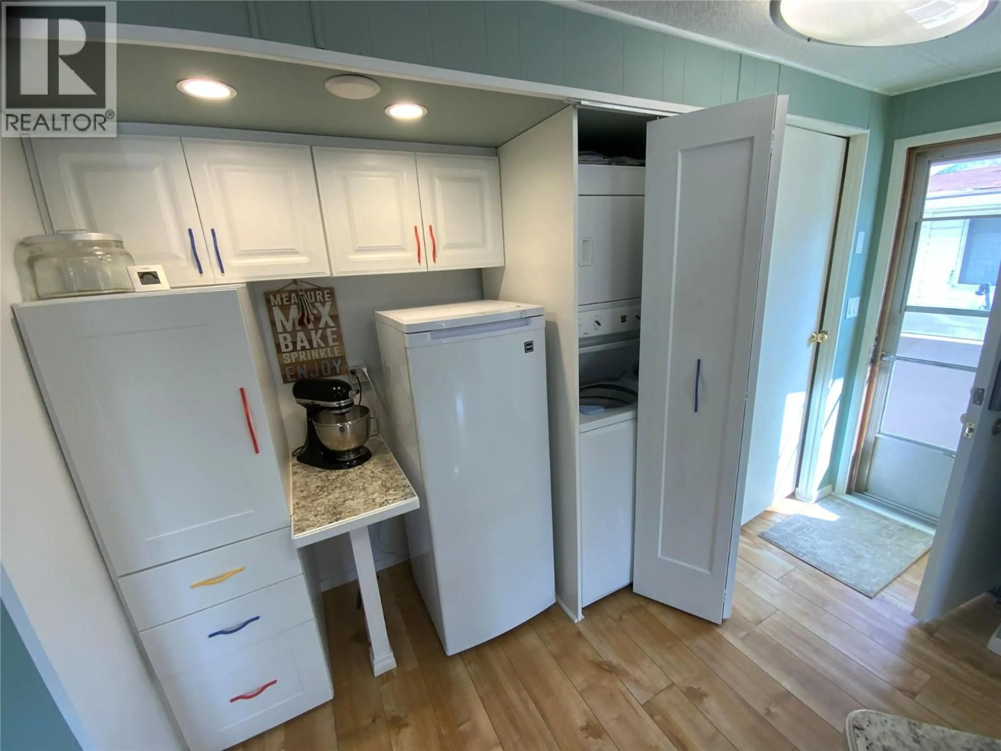317 - 3105 SOUTH MAIN STREET, Penticton, British Columbia V2A7H1
Contact us about this property
Highlights
Estimated valueThis is the price Wahi expects this property to sell for.
The calculation is powered by our Instant Home Value Estimate, which uses current market and property price trends to estimate your home’s value with a 90% accuracy rate.Not available
Price/Sqft$381/sqft
Monthly cost
Open Calculator
Description
Caravilla Estates is an adult oriented complex where you do not pay those expensive pad rents. At Caravilla Estates you own your own land. This beautifully maintained 1,152 square foot double wide home offers 2 bedrooms, Den and 2 bathrooms. This clean cared for home comes with forced air furnace furnace, newer windows, R14 installation, new porch, enclosed deck, complete fencing in back, nice utility shed, freshly painted throughout, new flooring throughout, new stack able whasher/dryer, new countertops, modern appliances, and more. Great yard space and plenty of parking. Caravilla is a is a 55+ - no pets - no rentals, affordable strata fee $207.88. BRAND NEW HOT WATER TANK INSTALLED AND BRAND NEW ELECTRICAL INSPECTION COMPLETED. The clubhouse is just steps away and offers an indoor pool, hot tub, exercise room and common room. (id:39198)
Property Details
Interior
Features
Main level Floor
Primary Bedroom
11'6'' x 13'0''Living room
14'9'' x 15'2''Kitchen
11'8'' x 14'2''3pc Ensuite bath
Exterior
Features
Parking
Garage spaces -
Garage type -
Total parking spaces 2
Condo Details
Amenities
Clubhouse
Inclusions
Property History
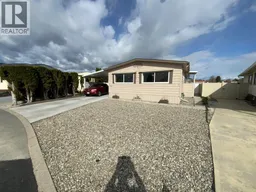 22
22
