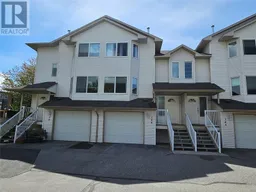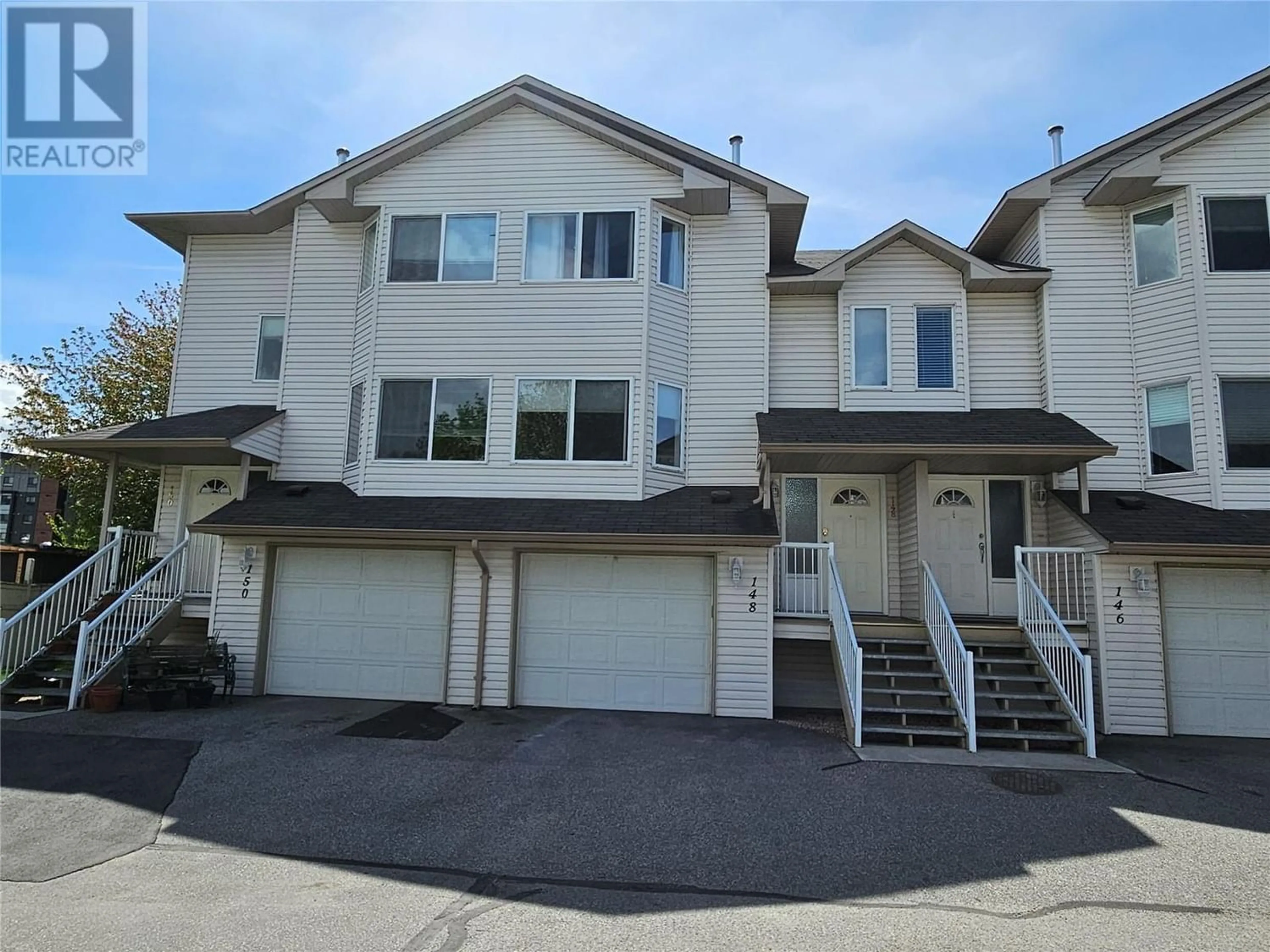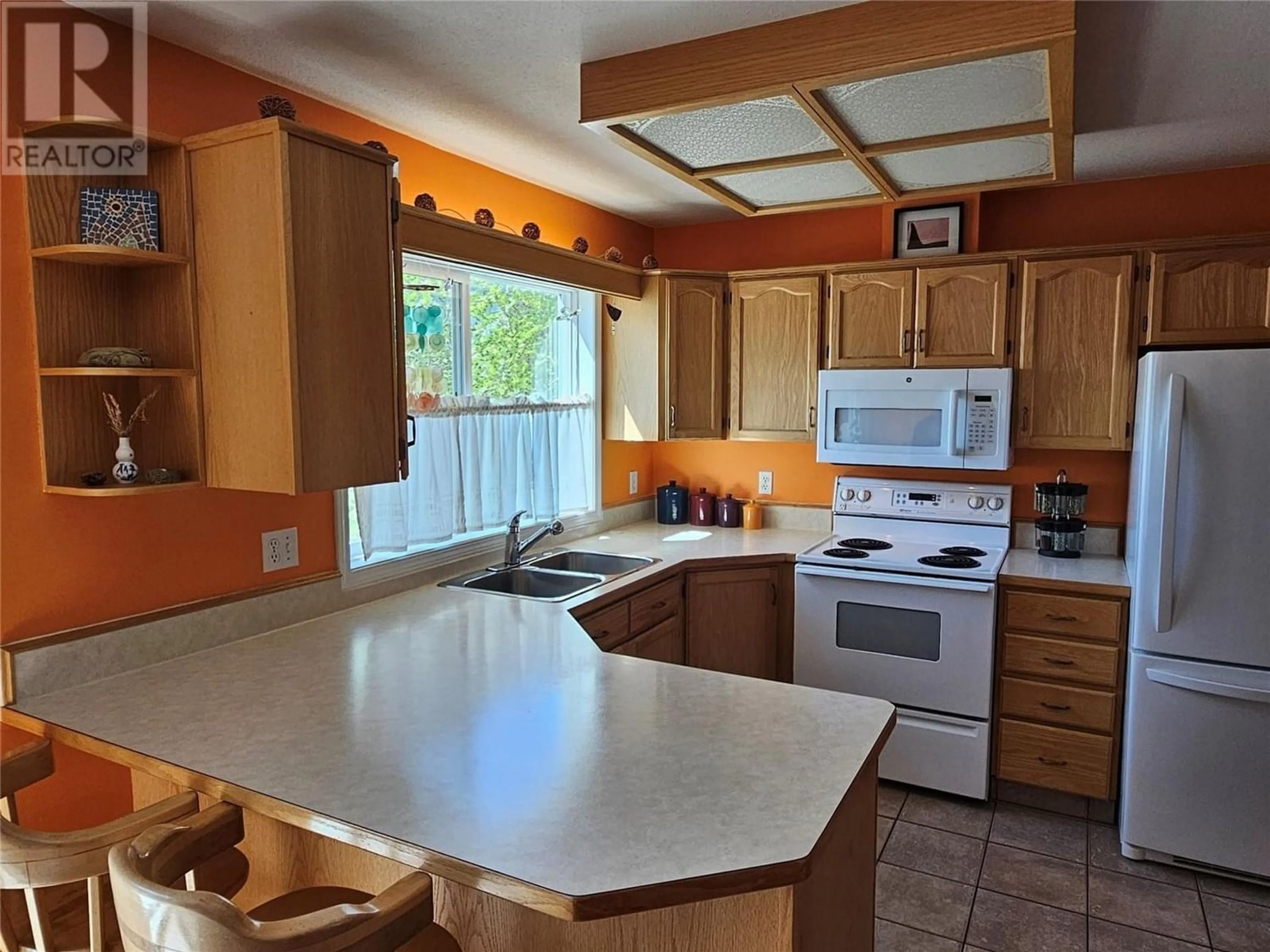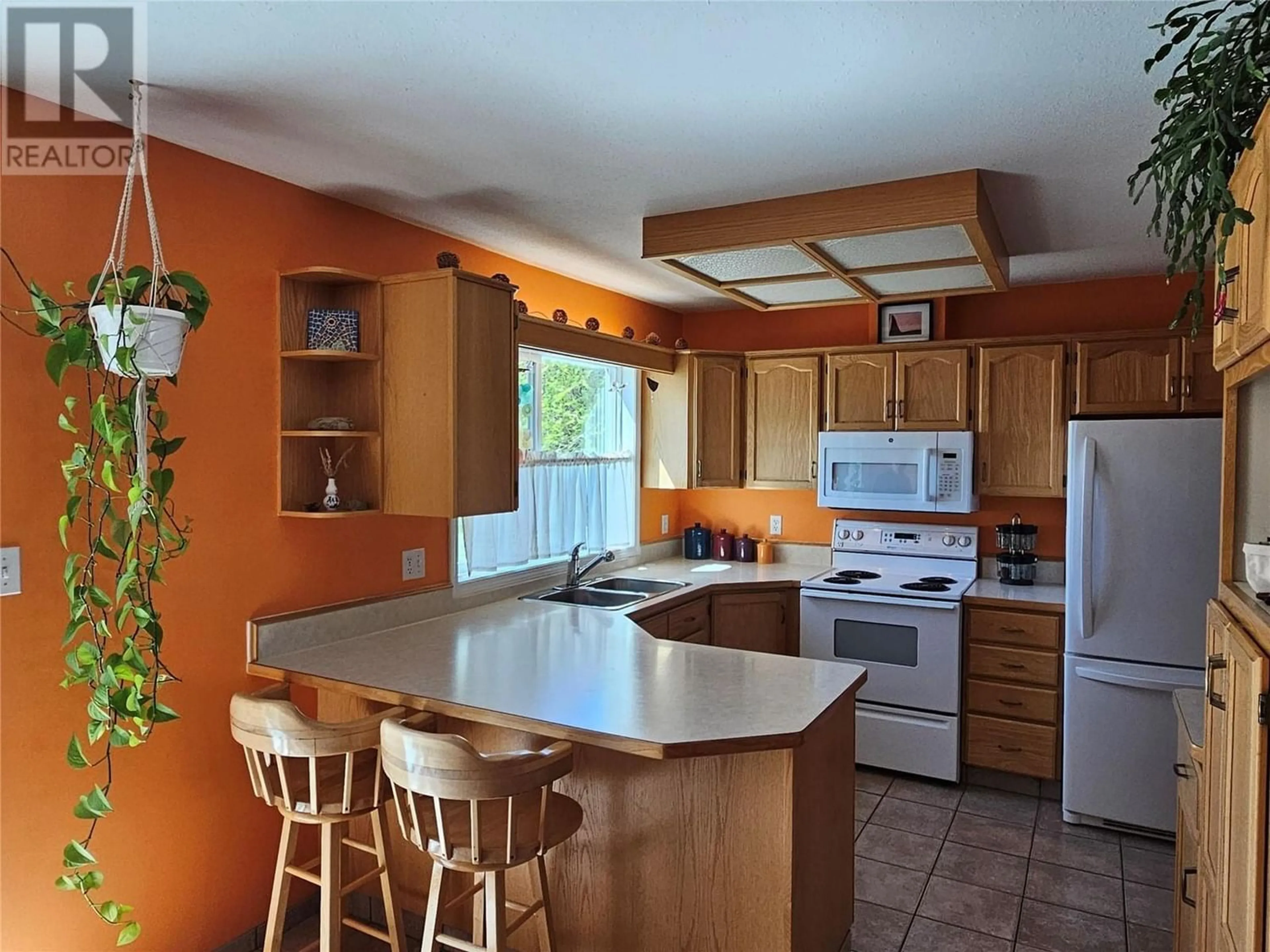3153 Paris Street Unit# 148, Penticton, British Columbia V2A8P1
Contact us about this property
Highlights
Estimated ValueThis is the price Wahi expects this property to sell for.
The calculation is powered by our Instant Home Value Estimate, which uses current market and property price trends to estimate your home’s value with a 90% accuracy rate.Not available
Price/Sqft$310/sqft
Days On Market13 days
Est. Mortgage$2,212/mth
Maintenance fees$392/mth
Tax Amount ()-
Description
3 bedroom, 2.5 bathroom townhome with an amazing walk-score! Close to schools, Skaha Lake Park, shopping, biking and dining. In a town nestled between 2 lakes, and only 40 minutes to Apex Alpine Ski Resort and the Okanagan's amazing Champagne Powder, this will check your boxes for sure. Exceptional townhome at the South end of town with a main level living space that lets in lots of light, and great Southern views from the kitchen and deck, nice sized living room and a powder room! Many updates including Light Fixtures, bathroom fixtures, engineered flooring on main, and carpet in the basement. Upstairs are 3 bedrooms, the primary bedroom has a great ensuite with shower, and a full bathroom for the other 2 rooms. The basement is a good space for family movie night, or office space and there is a private south facing fully fenced backyard for small pets, children, or your green thumb. Attached single garage, and lots of parking in the complex for the owners. Well kept, easy care, and summer possession available. Great location, great townhome in a quiet neighbourhood on a no-through road located in the heart of BC's Wine Country. (id:39198)
Property Details
Interior
Features
Third level Floor
3pc Ensuite bath
4'9'' x 4'4''Bedroom
3'9'' x 5'Bedroom
9'5'' x 10'11''4pc Bathroom
5' x 7'Exterior
Features
Parking
Garage spaces 2
Garage type -
Other parking spaces 0
Total parking spaces 2
Condo Details
Inclusions
Property History
 22
22




