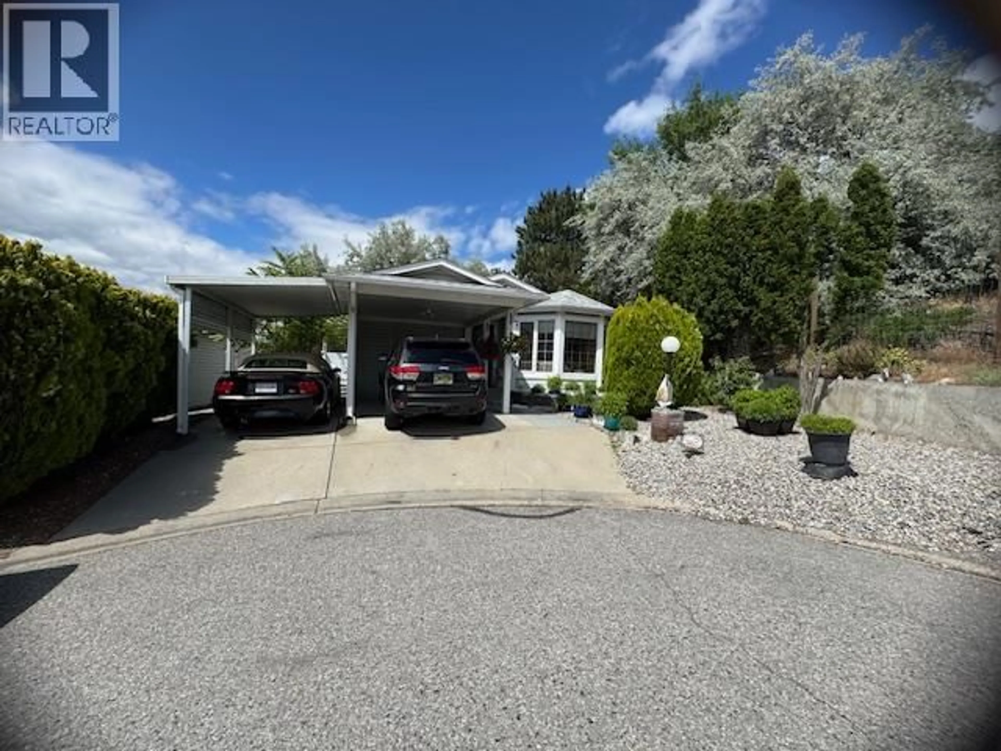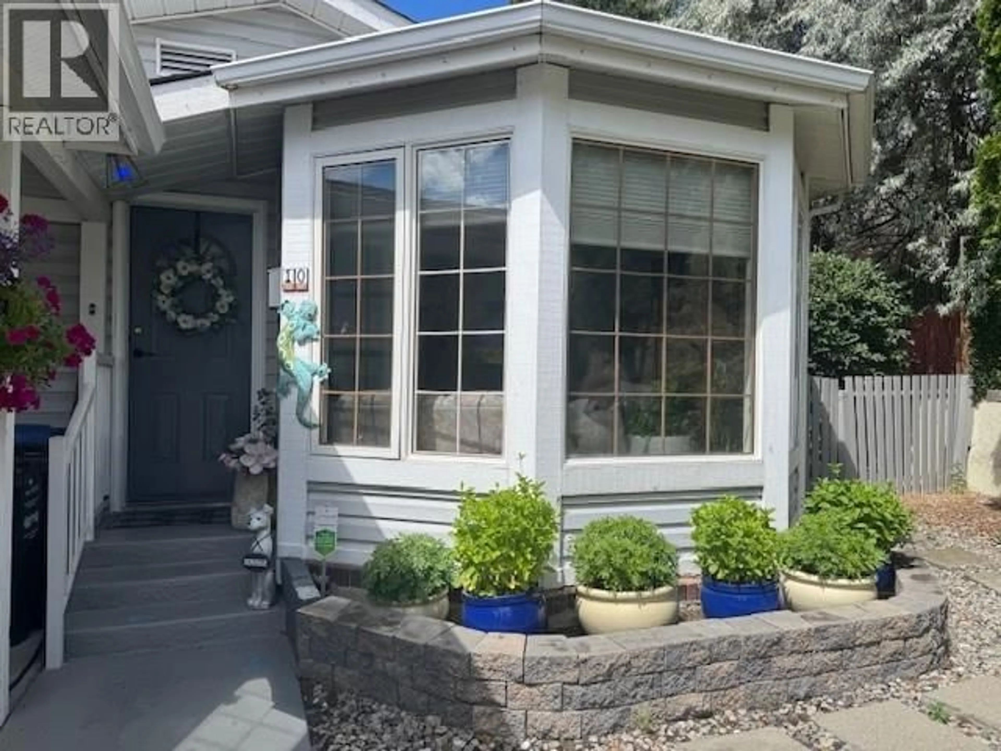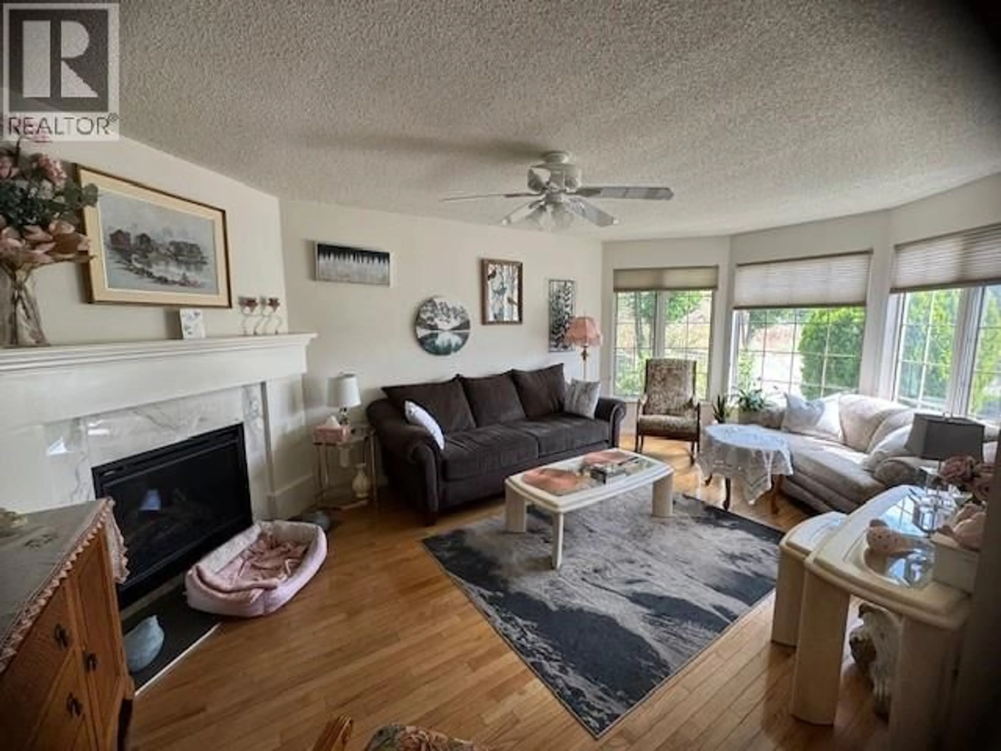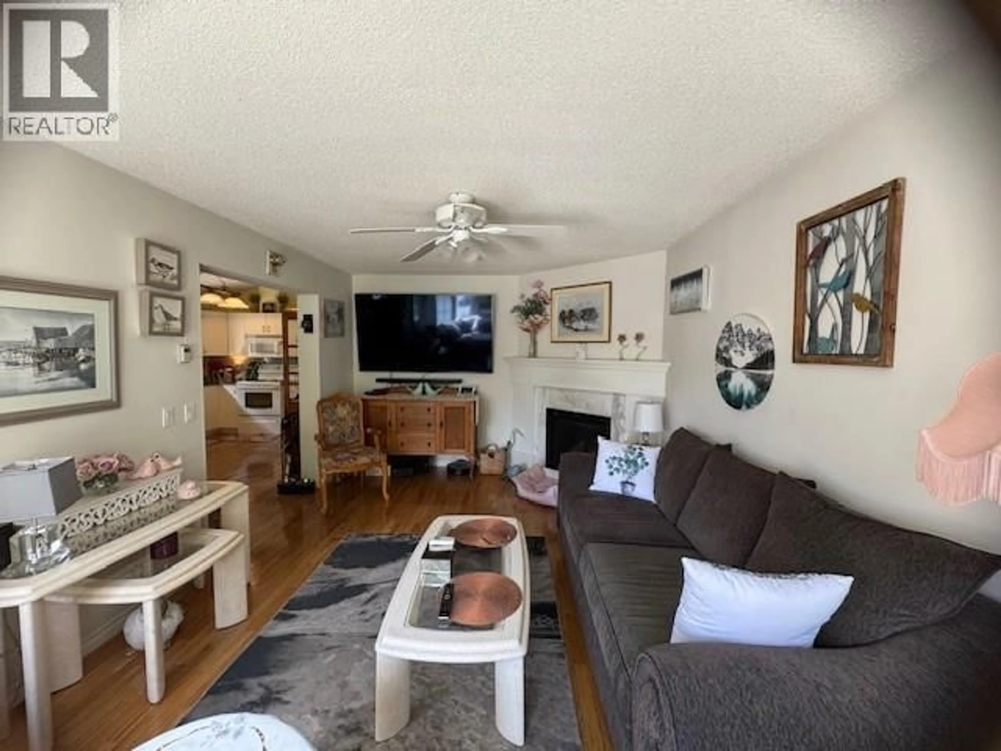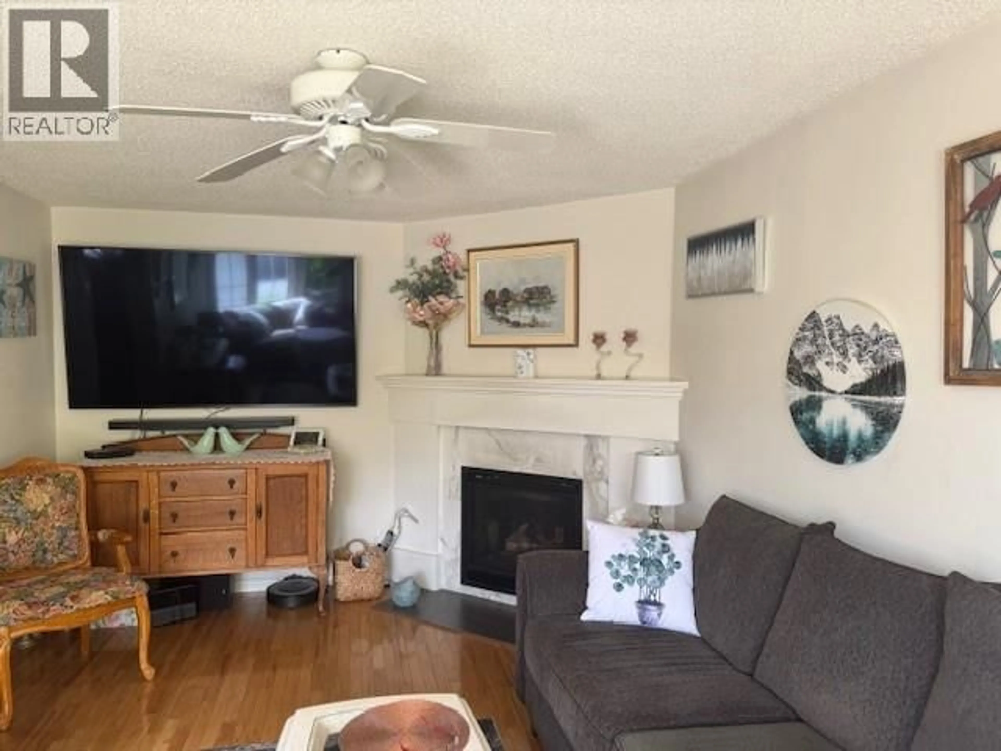10 - 3096 SOUTH MAIN STREET, Penticton, British Columbia V2A6G5
Contact us about this property
Highlights
Estimated valueThis is the price Wahi expects this property to sell for.
The calculation is powered by our Instant Home Value Estimate, which uses current market and property price trends to estimate your home’s value with a 90% accuracy rate.Not available
Price/Sqft$432/sqft
Monthly cost
Open Calculator
Description
Lakewood Estates is a well-run, centrally located 55+ community within walking distance to Skaha Lake and all the area has to offer, including restaurants, parks, dog parks, and the popular beachside walking path. This charming 2-bedroom, 2-bathroom home sits on a desirable corner lot in a bare land strata, meaning you own both the home and the land. The low monthly strata fee of just $120 provides affordable living with no pad rent or lease. The home is well cared for and features hardwood floors, a cozy gas fireplace, and two sliding glass doors that open to a private backyard—ideal for gardening or relaxing. Major upgrades over the past five years include a new furnace, central air conditioning, and hot water tank. Additional highlights include two covered parking spaces, pet-friendly, and a convenient location close to shopping and essential amenities. A solid opportunity for comfortable, low-maintenance living with long-term value. All measurements are approximate. (id:39198)
Property Details
Interior
Features
Main level Floor
Primary Bedroom
16'0'' x 12'0''Living room
20'0'' x 11'0''Kitchen
12'0'' x 11'0''Bedroom
11'0'' x 12'0''Exterior
Parking
Garage spaces -
Garage type -
Total parking spaces 2
Condo Details
Inclusions
Property History
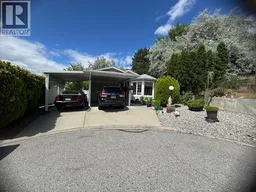 27
27
