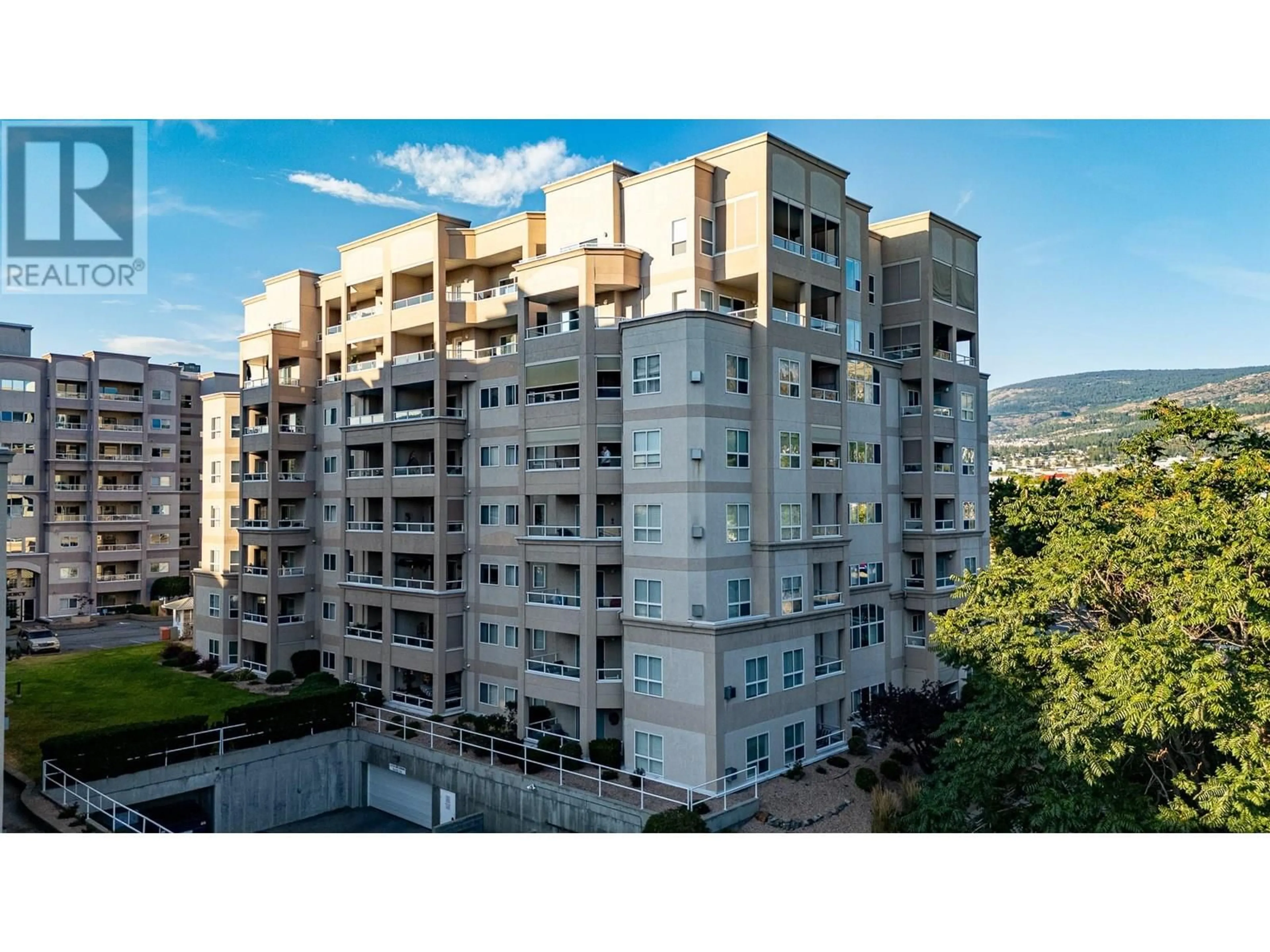305 - 2265 ATKINSON STREET, Penticton, British Columbia V2A8R7
Contact us about this property
Highlights
Estimated valueThis is the price Wahi expects this property to sell for.
The calculation is powered by our Instant Home Value Estimate, which uses current market and property price trends to estimate your home’s value with a 90% accuracy rate.Not available
Price/Sqft$379/sqft
Monthly cost
Open Calculator
Description
CLICK TO VIEW VIDEO: Bright, fresh, and move-in ready! Welcome to Unit 305-2265 Atkinson Street at Cherry Lane Towers, Penticton’s premier 55+ retirement living community. This inviting 2 bed, 2 bath condo offers 1,182 sq ft of elegant, carpet-free living with tile and vinyl flooring throughout. Step into a spacious, sunlit living area flowing seamlessly onto your balcony showcasing Southwest and Northwest Okanagan Valley views. The modern kitchen is thoughtfully equipped with Whirlpool and Bosch appliances, sleek flooring, and ample cabinet space. Your spacious primary suite comfortably fits your full bedroom suite furnishings, complemented by dual closets and an ensuite bath. In-unit utility room, full-size laundry, library across the hall, and proximity to elevators enhance everyday convenience. Perfectly located near bike lanes, transit routes, and Cherry Lane Mall. Simplified living awaits. (id:39198)
Property Details
Interior
Features
Main level Floor
4pc Ensuite bath
5'5'' x 8'10''Bedroom
9'3'' x 15'7''Kitchen
9'2'' x 12'1''Living room
14'0'' x 12'4''Exterior
Parking
Garage spaces -
Garage type -
Total parking spaces 1
Condo Details
Amenities
Recreation Centre, Clubhouse
Inclusions
Property History
 27
27




