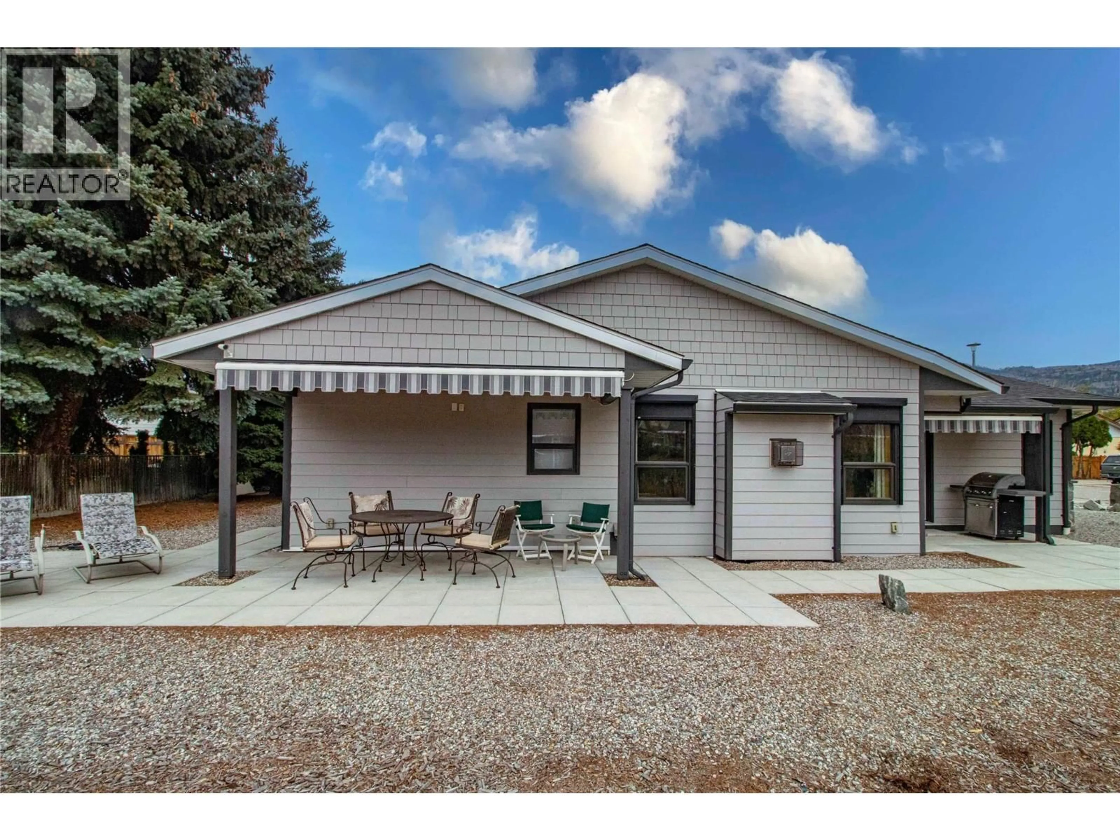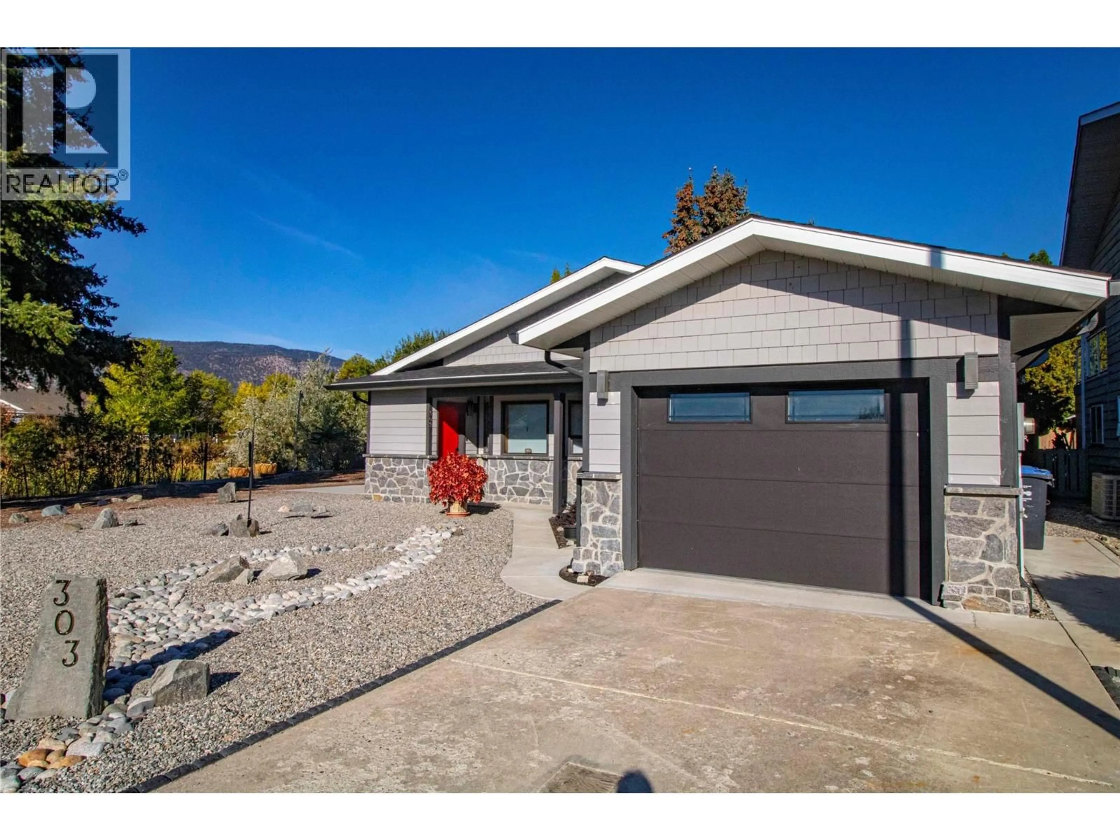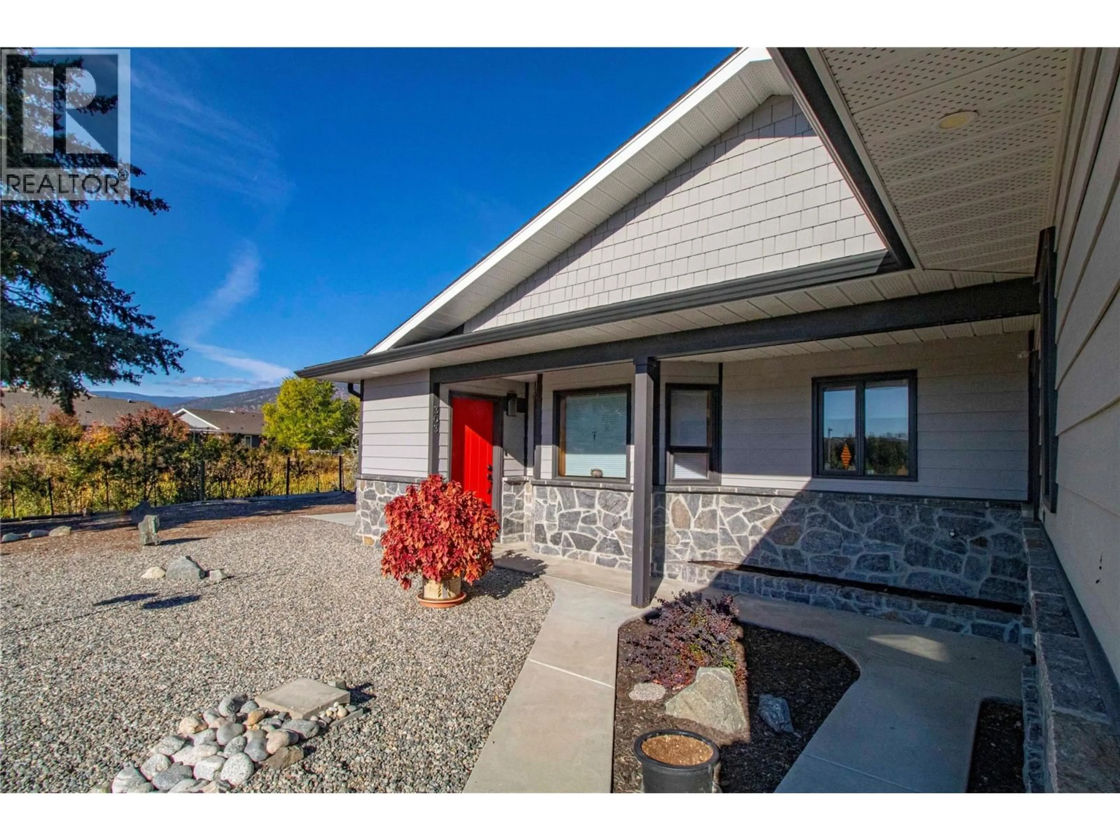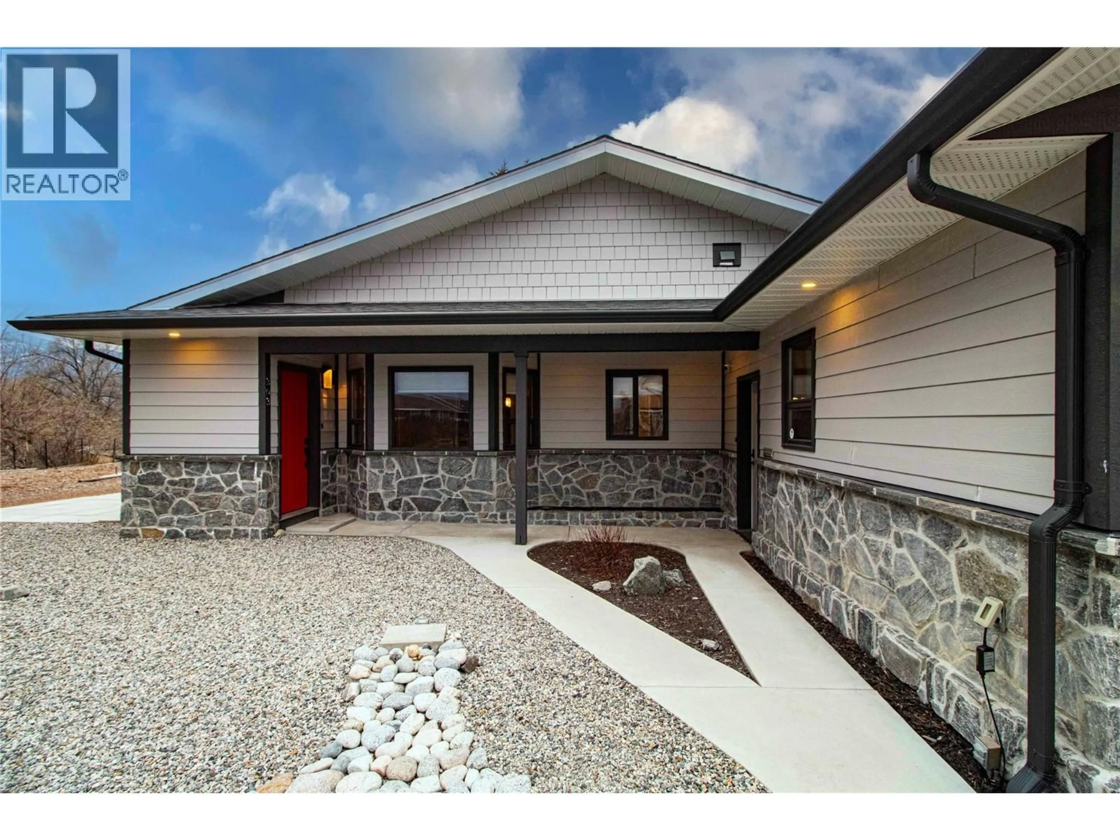303 ROY AVENUE, Penticton, British Columbia V2A7M8
Contact us about this property
Highlights
Estimated valueThis is the price Wahi expects this property to sell for.
The calculation is powered by our Instant Home Value Estimate, which uses current market and property price trends to estimate your home’s value with a 90% accuracy rate.Not available
Price/Sqft$340/sqft
Monthly cost
Open Calculator
Description
OPEN HOUSE SAT. JAN. 10 from 10:30 to 12 NOON. Extremely good value for this rancher with many expensive updates. Workshop, garage and large hobby/family room that could be a third bedroom - a perfect set up if you're looking to downsize but still have space. All on one level, this property is located at the end of a no-through road and NOT in a strata! A unique location bordering one of Penticton's oxbows that provides additional yard space, awesome bird watching (no insects - city controlled) and great sunsets. Originally an energy efficient R2000 home, the owners spared no expense on upgrades and inclusions when they had it extensively renovated in 2017. Open-concept living/dining area with high-end gas fireplace and exterior auto-controlled blinds. Two bedrooms, one with a door to the patio and each with a full ensuite. No-maintenance yard has a dedicated pre-wired hot-tub pad. Extensive patio with powered awnings. Large storage shed plus additional inside storage. An easy walk to Cherry Lane shopping centre. Quick possession. Contact your Realtor for the comprehensive list of upgrades and features. (id:39198)
Property Details
Interior
Features
Main level Floor
Mud room
7' x 11'8''Hobby room
12'11'' x 19'6''Utility room
10'10'' x 14'3''2pc Bathroom
Exterior
Parking
Garage spaces -
Garage type -
Total parking spaces 2
Property History
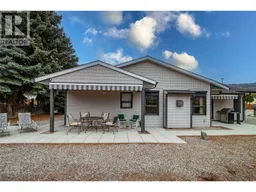 41
41
