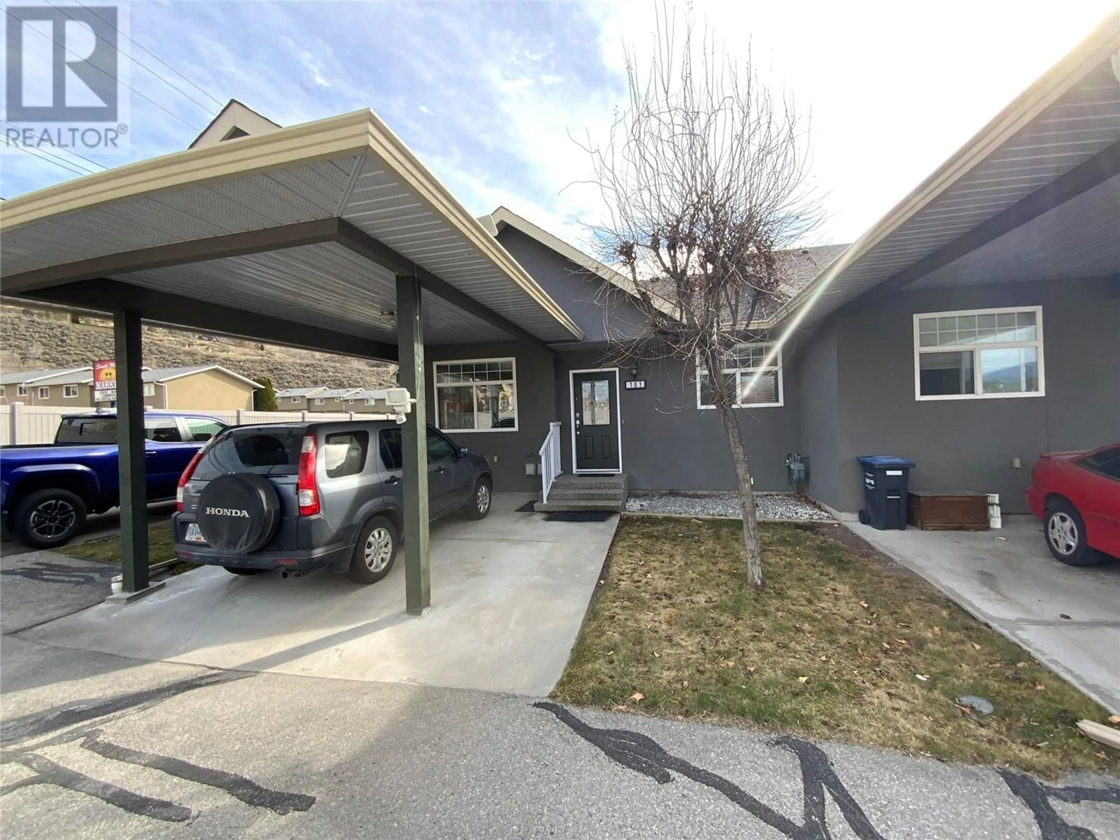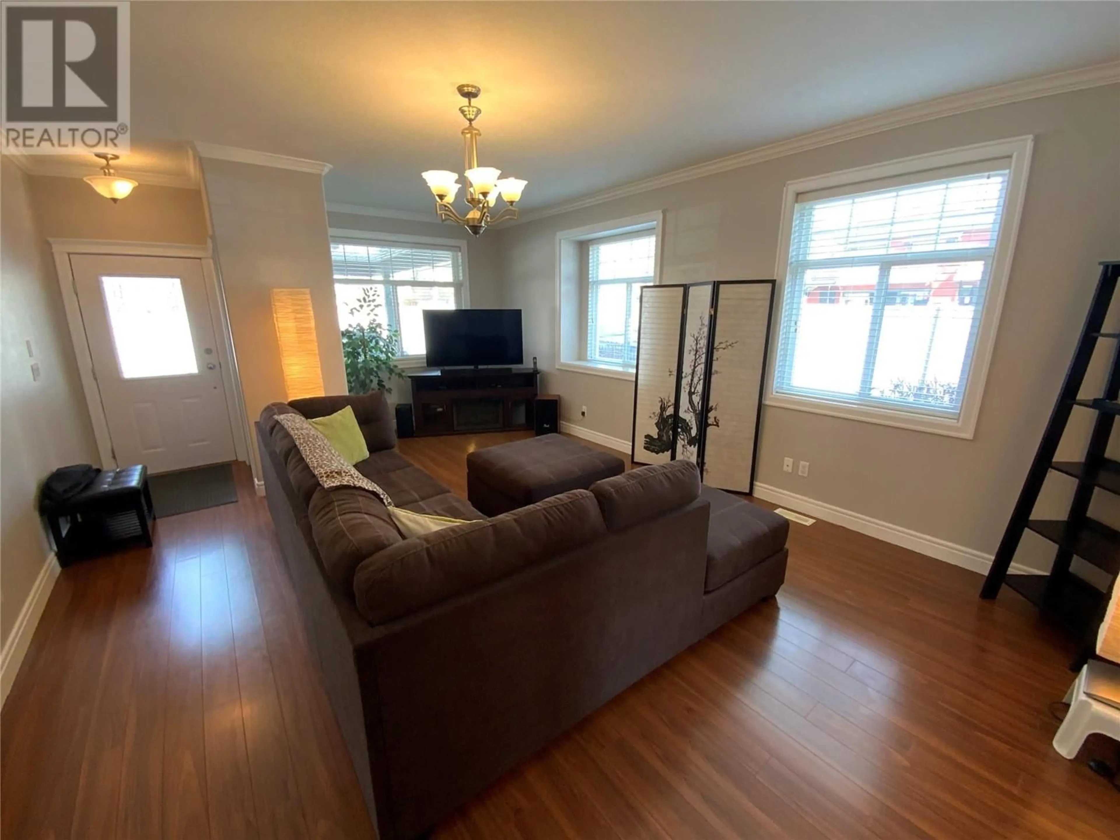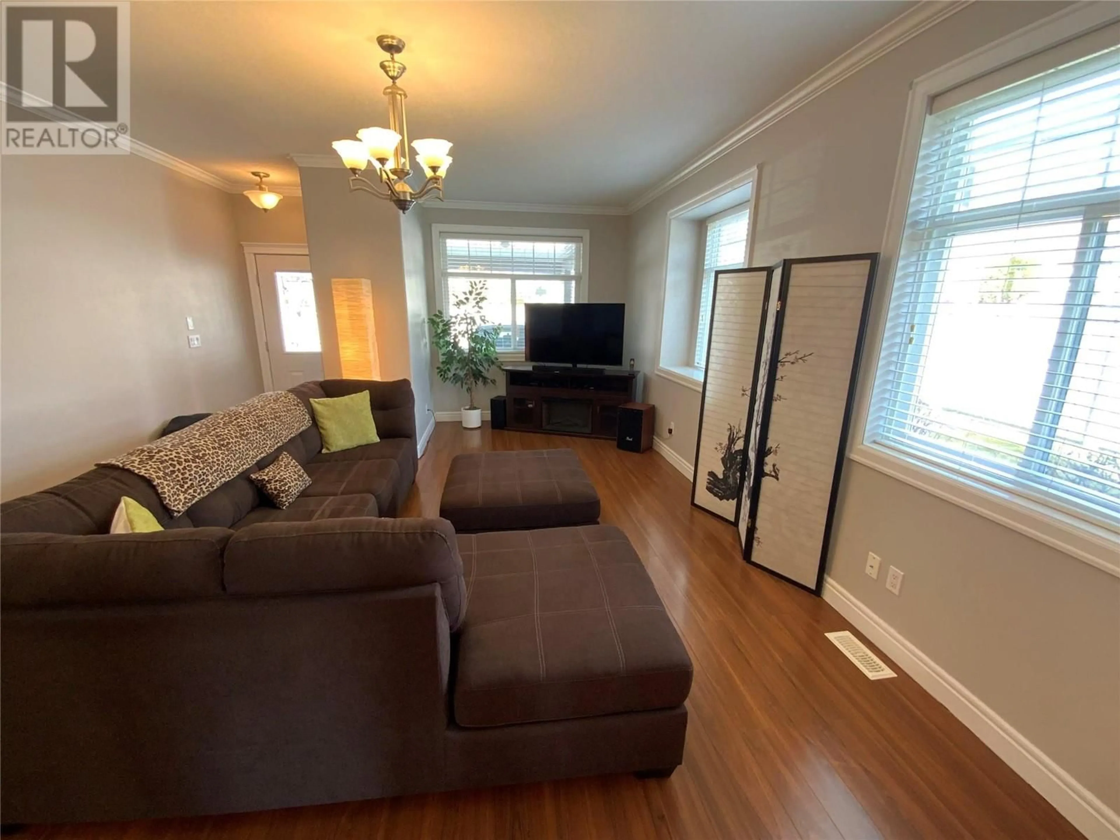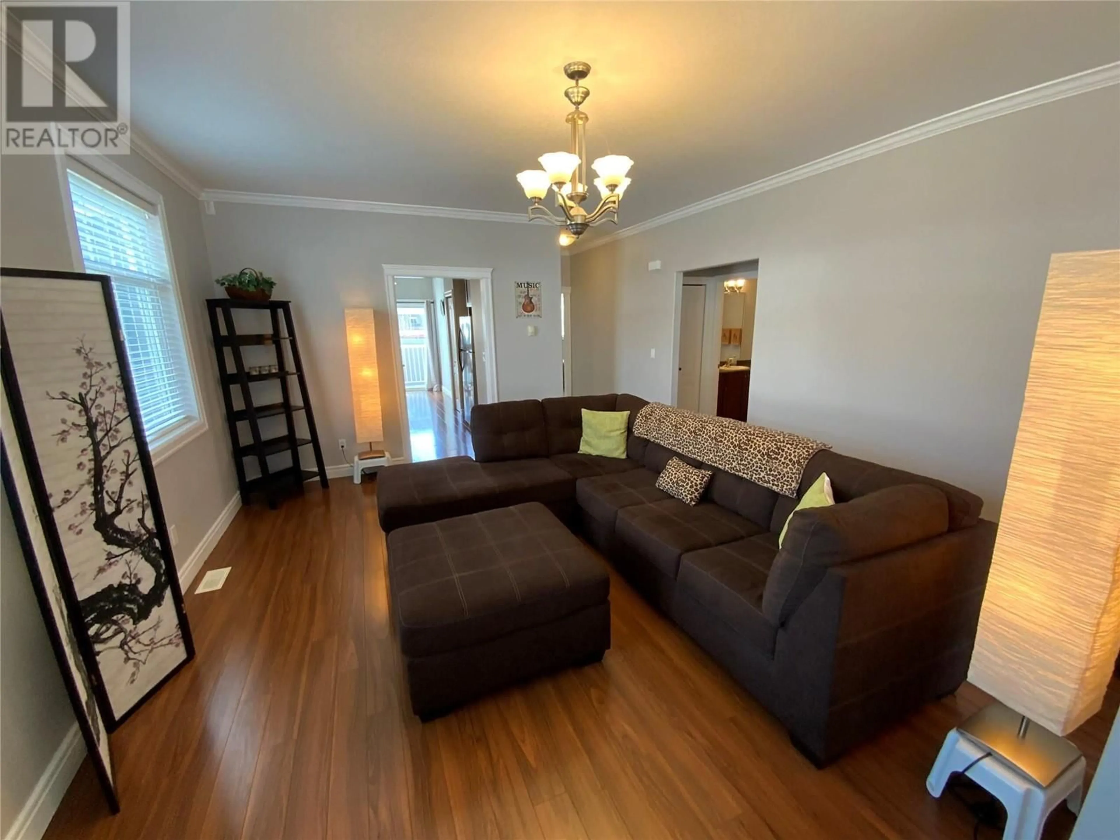101 - 3011 SOUTH MAIN STREET, Penticton, British Columbia V2A5J7
Contact us about this property
Highlights
Estimated valueThis is the price Wahi expects this property to sell for.
The calculation is powered by our Instant Home Value Estimate, which uses current market and property price trends to estimate your home’s value with a 90% accuracy rate.Not available
Price/Sqft$375/sqft
Monthly cost
Open Calculator
Description
Enjoy this meticulously updated town home, located in beautiful South Penticton. The interior welcomes you with a freshly painted, expansive living space that boasts an airy ambiance under 9-foot high ceilings. Retreat to the master bedroom, a spacious sanctuary tailored to fit a king-sized bed for ultimate comfort. Adjacent to the kitchen and dining area, a door opens to your private outdoor area, where a natural gas BBQ stands ready for your grilling pleasures and social entertaining. Security and privacy are paramount, featuring a protective carport for your vehicle and a complete perimeter privacy fence that ensures a peaceful living environment with a single access point for enhanced safety. Located in the heart of convenience, this town home is just a short walk from South Main Market and Wall-Mart. For shopping enthusiasts, Cherry Lane Mall lies to the north, while the breathtaking Skaha Lake to the south offers idyllic beaches and outdoor enjoyment. The proximity to a vibrant senior centre with pickle ball courts and abundant activities promotes a lively and engaging lifestyle and a neighborhood grocery right across the street. This home isn't just a place to live—it's a community hub that offers ease, comfort, and active living, blending modern convenience with the charm of neighborhood spirit. Welcome to your new chapter in Penticton, where every detail is designed to enhance your quality of life. (id:39198)
Property Details
Interior
Features
Main level Floor
Primary Bedroom
12'0'' x 13'0''Living room
12'6'' x 13'0''4pc Ensuite bath
Dining nook
9'0'' x 9'0''Exterior
Parking
Garage spaces -
Garage type -
Total parking spaces 1
Condo Details
Inclusions
Property History
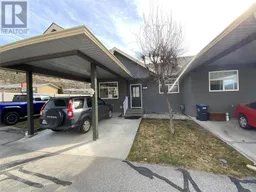 12
12
