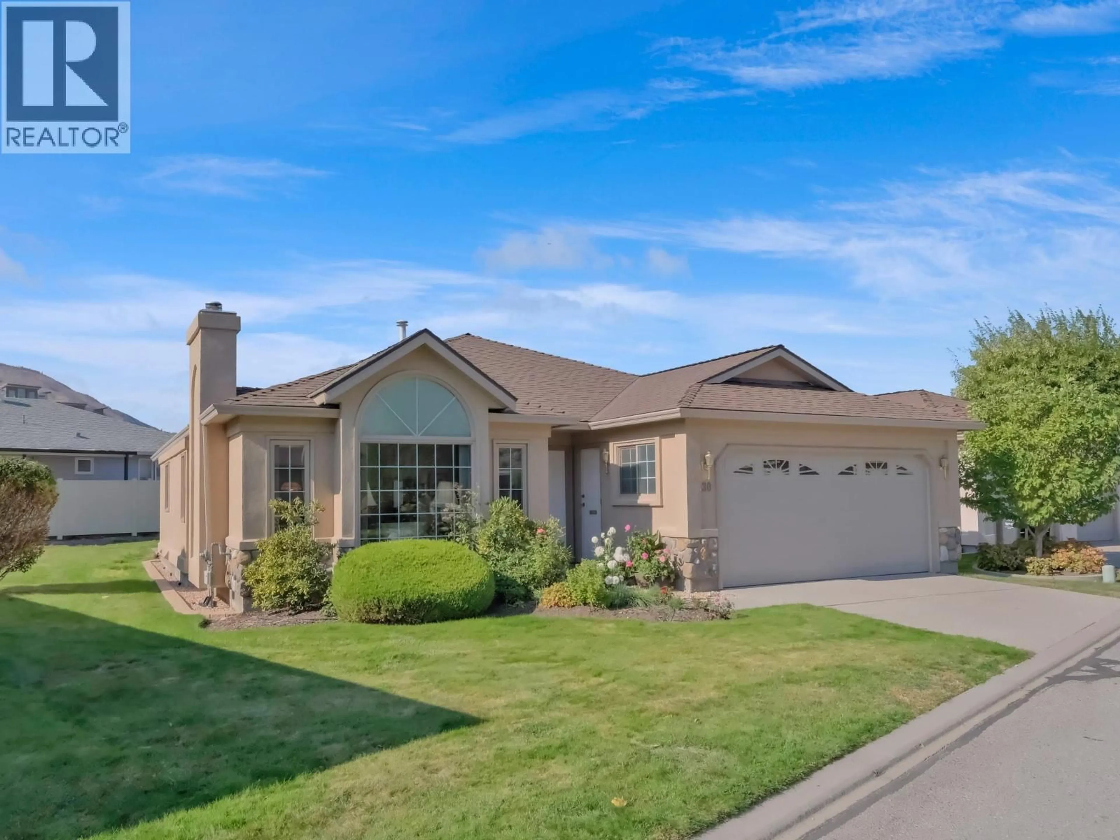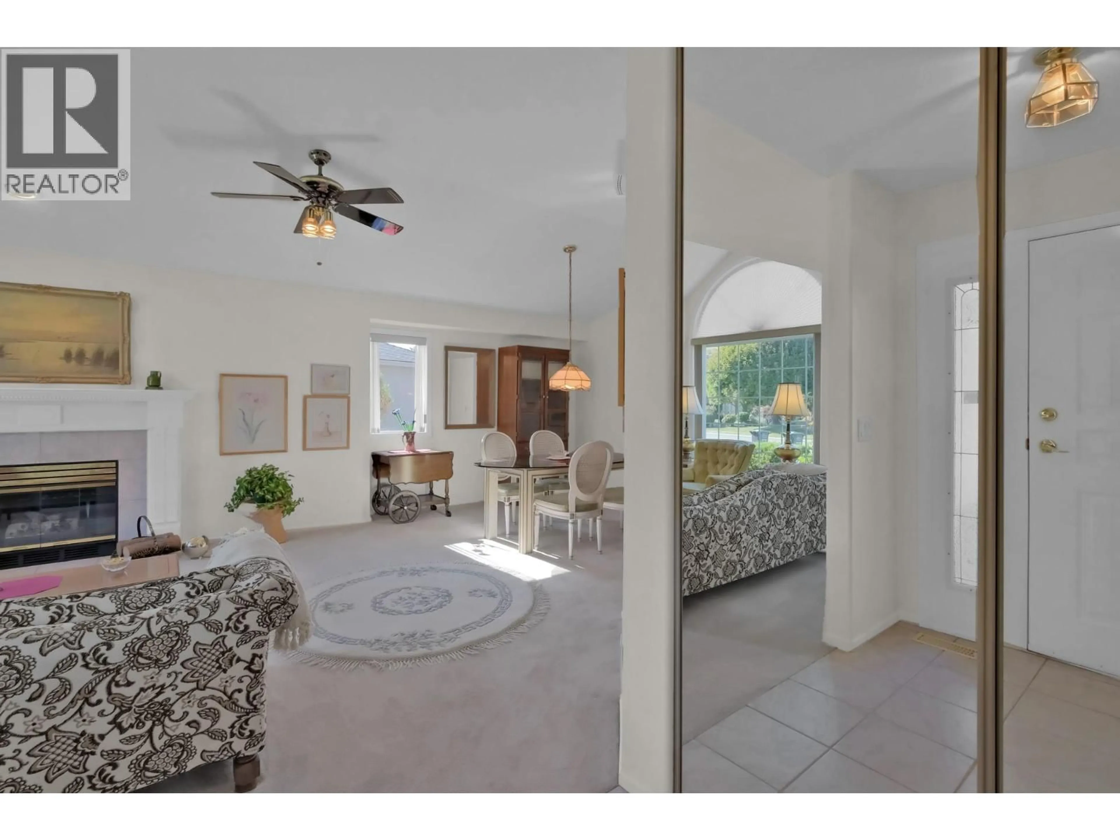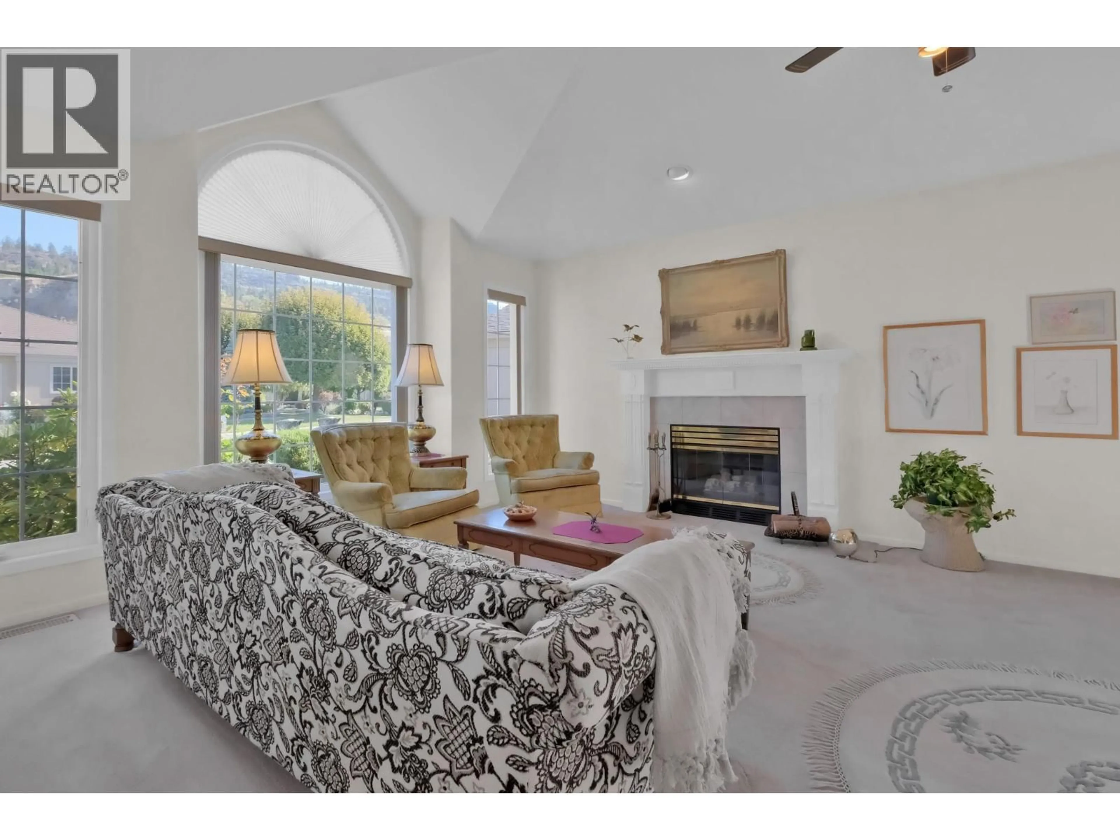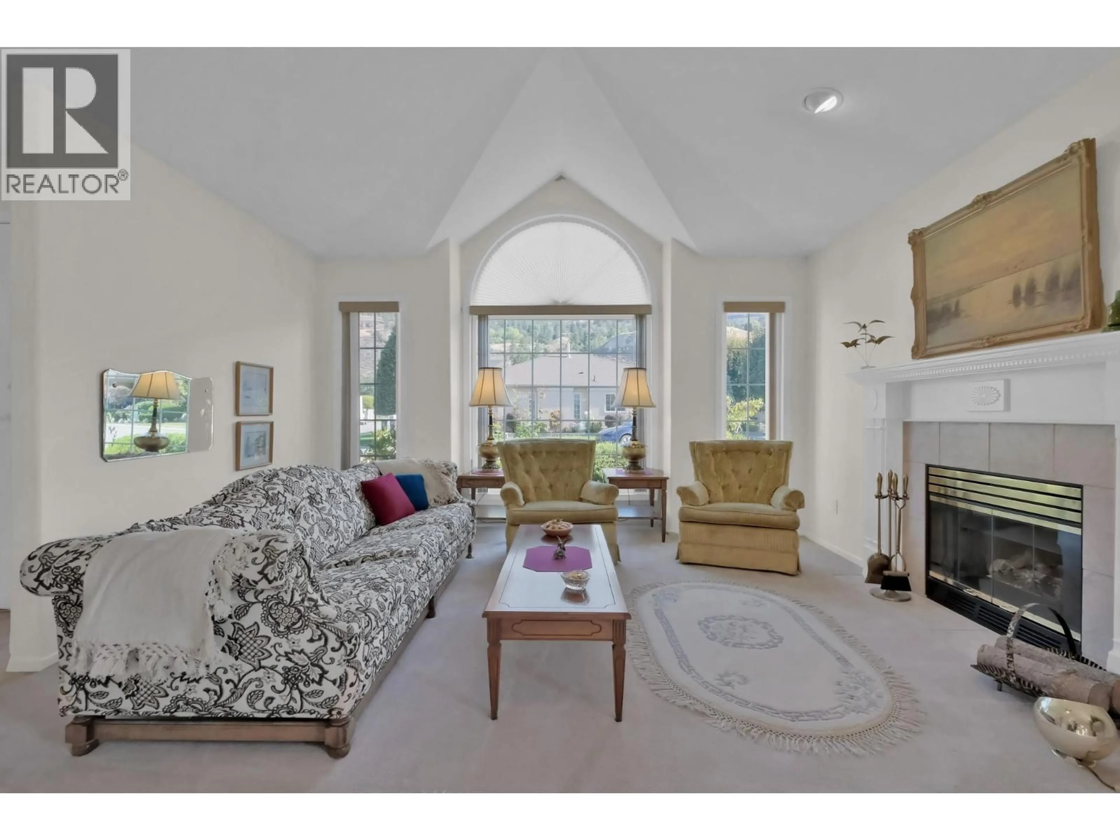30 - 3333 SOUTH MAIN STREET, Penticton, British Columbia V2A5J7
Contact us about this property
Highlights
Estimated valueThis is the price Wahi expects this property to sell for.
The calculation is powered by our Instant Home Value Estimate, which uses current market and property price trends to estimate your home’s value with a 90% accuracy rate.Not available
Price/Sqft$459/sqft
Monthly cost
Open Calculator
Description
Pride of ownership shines in this beautifully maintained home, offered for sale by the original owner. Built in 1991, the home includes several custom upgrades added at the time of construction. Featuring 2 bedrooms and 2 full bathrooms, this thoughtfully designed layout includes a cozy family room off the kitchen complete with a gas fireplace, as well as a spacious living room with vaulted ceilings and a second gas fireplace. Step out from the kitchen to a generous patio area with a natural gas BBQ connection and a large powered awning, perfect for staying cool on warm summer afternoons. The attached double garage offers ample built-in storage along both walls. Recent updates include replacement of the Poly-B plumbing with PEX (2019), a new Lennox A/C unit (2019), garage door and hot water tank (2018), and Low-E Argon windows throughout for improved efficiency and comfort. Sandbridge offers a resort-style lifestyle surrounded by beautifully landscaped waterways and walking paths. Enjoy access to a clubhouse with indoor pool, hot tub, and social room—all within this sought-after 55+ community where one cat or one small dog is welcome. (id:39198)
Property Details
Interior
Features
Main level Floor
Utility room
5'4'' x 3'9''Laundry room
13'6'' x 10'8''Bedroom
11'6'' x 10'8''Primary Bedroom
11'5'' x 18'3''Exterior
Parking
Garage spaces -
Garage type -
Total parking spaces 3
Property History
 42
42




