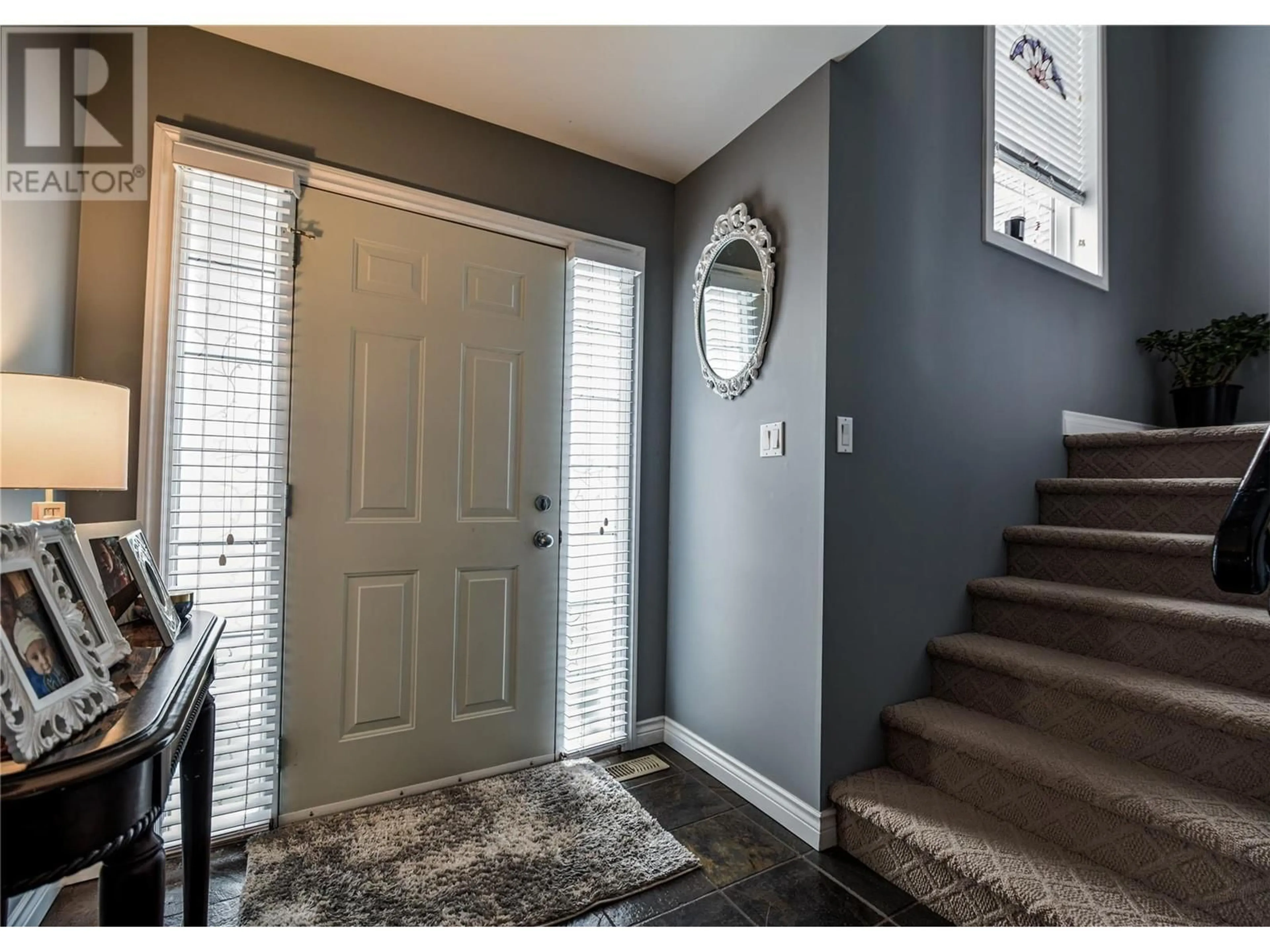2852 JUNIPER DRIVE, Penticton, British Columbia V2A9B4
Contact us about this property
Highlights
Estimated valueThis is the price Wahi expects this property to sell for.
The calculation is powered by our Instant Home Value Estimate, which uses current market and property price trends to estimate your home’s value with a 90% accuracy rate.Not available
Price/Sqft$459/sqft
Monthly cost
Open Calculator
Description
Welcome to this beautifully maintained 3 bedroom, 3 bathroom home, where charm meets modern comfort! From the moment you arrive, you’ll be captivated by its striking stone and stucco exterior, setting the tone for the elegance within. Step inside to soaring vaulted ceilings, creating a bright and airy atmosphere. The thoughtfully designed loft area overlooking the main living space adds a touch of character. Perfect for a cozy reading nook or stylish home office! The spacious kitchen flows seamlessly into the dining and living areas, making it ideal for entertaining. Each bedroom is generously sized, while the primary suite boasts a private ensuite for your relaxation. Outside, you’ll love the quiet, no-through street location in one of the city’s most desirable neighborhoods. Plus, with a large garage, there’s plenty of room for vehicles, storage, and hobbies. This home has been immaculately cared for and is ready for its next owner to fall in love. Don’t miss your chance. Schedule a showing today! (id:39198)
Property Details
Interior
Features
Main level Floor
Foyer
6'5'' x 14'1''Laundry room
14'5'' x 10'Primary Bedroom
12'5'' x 21'1''Living room
15'3'' x 19'4''Exterior
Parking
Garage spaces -
Garage type -
Total parking spaces 4
Property History
 29
29




