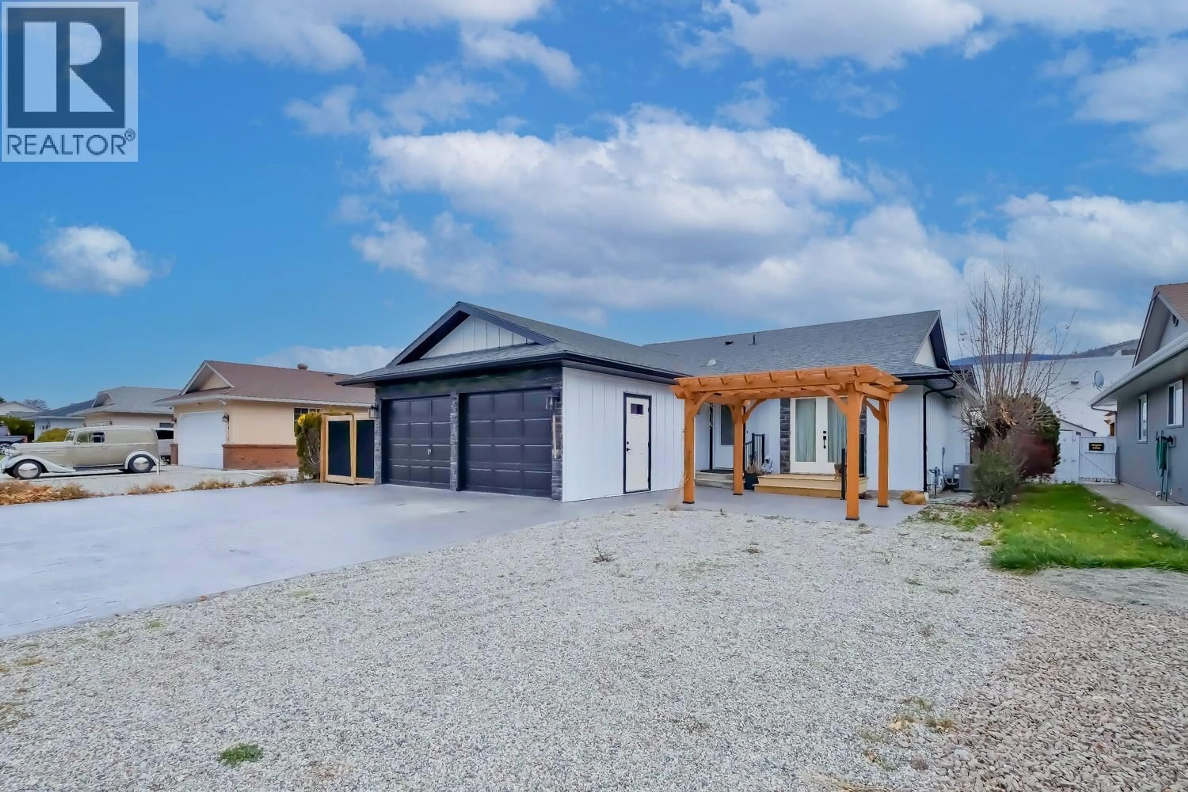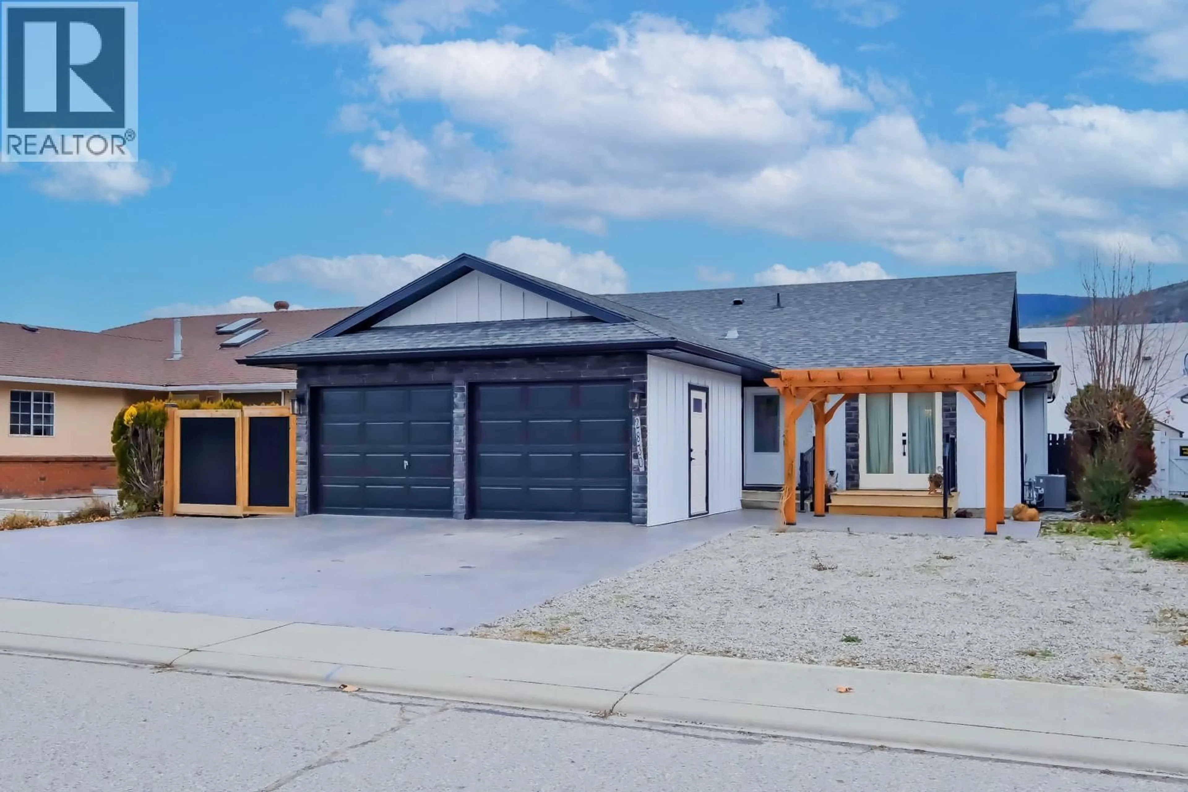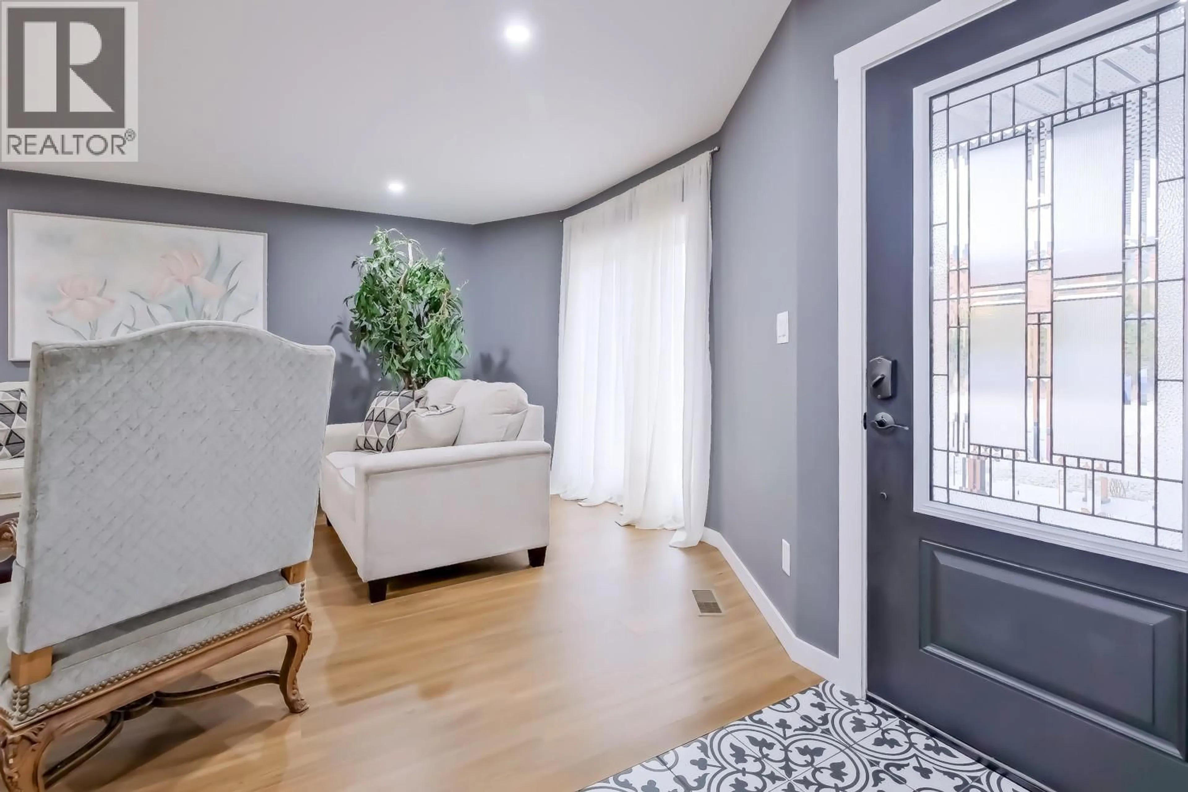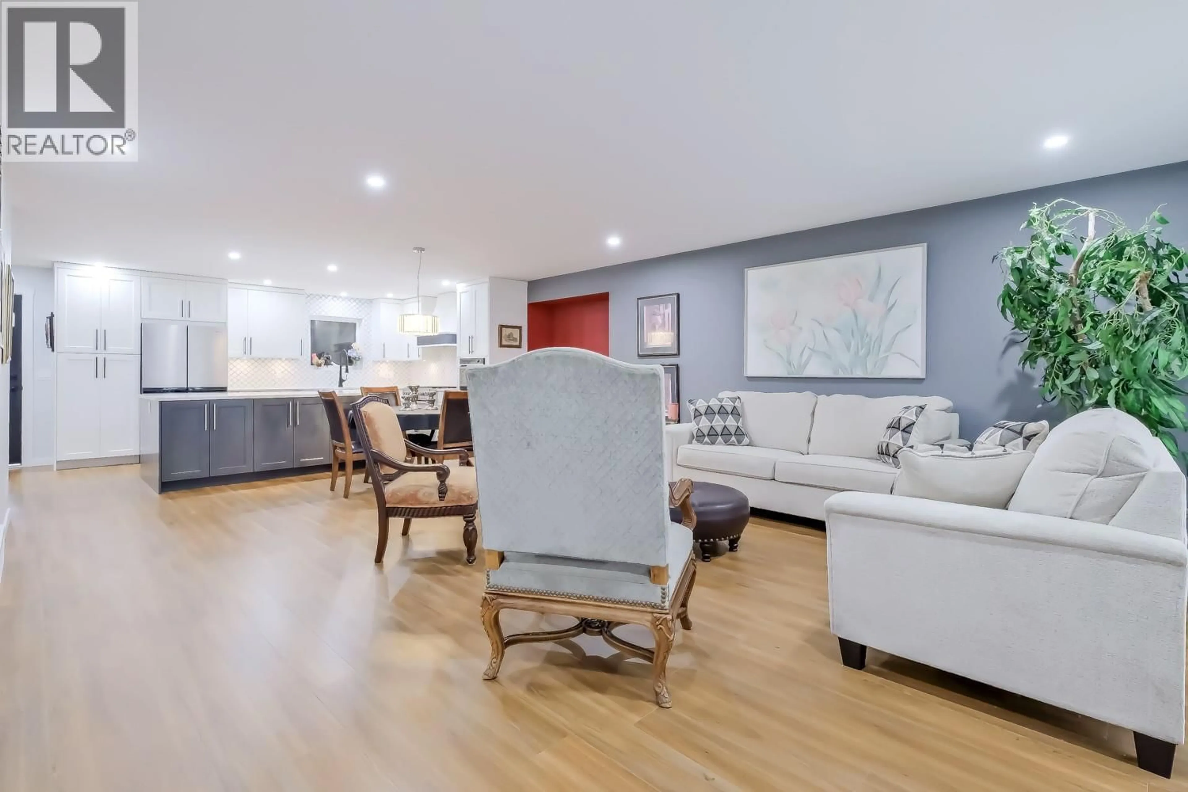2830 PARIS STREET, Penticton, British Columbia V2A8G2
Contact us about this property
Highlights
Estimated valueThis is the price Wahi expects this property to sell for.
The calculation is powered by our Instant Home Value Estimate, which uses current market and property price trends to estimate your home’s value with a 90% accuracy rate.Not available
Price/Sqft$659/sqft
Monthly cost
Open Calculator
Description
This beautifully updated one-level rancher has been completely renovated—simply move in and enjoy. The open-concept floor plan is ideal for everyday living and entertaining alike. The home offers 1,289 square feet of thoughtfully designed living space with two bedrooms and two bathrooms, plus a generous 22' x 9' bonus room perfectly suited for a home office, family room, or fitness space. Recent upgrades include new windows, updated plumbing, a fully renovated kitchen with a high-end appliance package including a steam oven, new bathrooms, a new furnace and air conditioning, and both gas and electric fireplaces. Parking is a breeze with an attached double garage and additional space for RV parking. The property is fully fenced, private, and features a low-maintenance yard with a secluded rear patio—ideal for relaxing or entertaining outdoors. Conveniently located close to Walmart and public transit, this home is an excellent option for empty nesters or retirees seeking a single-level residence with no strata rules or fees. (id:39198)
Property Details
Interior
Features
Main level Floor
Laundry room
8'4'' x 5'4''2pc Bathroom
Bedroom
8'3'' x 9'10''Primary Bedroom
12'9'' x 16'7''Exterior
Parking
Garage spaces -
Garage type -
Total parking spaces 4
Property History
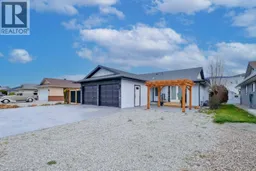 33
33
