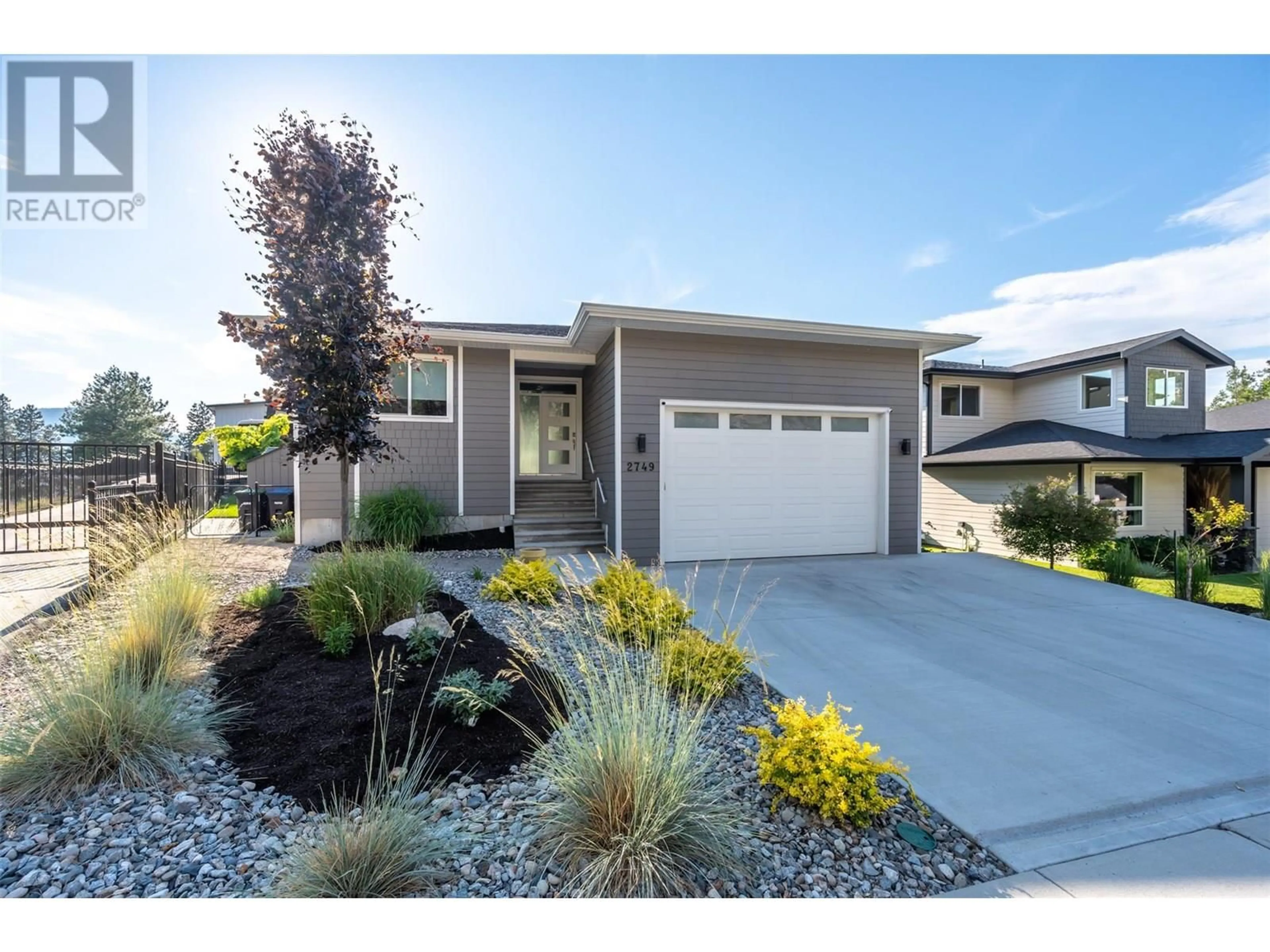2749 EVERGREEN DRIVE, Penticton, British Columbia V2A8L5
Contact us about this property
Highlights
Estimated valueThis is the price Wahi expects this property to sell for.
The calculation is powered by our Instant Home Value Estimate, which uses current market and property price trends to estimate your home’s value with a 90% accuracy rate.Not available
Price/Sqft$326/sqft
Monthly cost
Open Calculator
Description
Built by Brentview Developments in 2020, this wonderful home will suit your family's needs no matter what stage you're in. The incredible floor plan feels warm and inviting from the second you walk through the door. Main floor primary suite with walk-in closet and a beautiful 5pcs ensuite, complete with soaker tub, separate shower and motion sensor lighting. An office or bedroom, plus laundry and living space built for entertaining round out the main floor. Downstairs, 3 more generously sized bedrooms, 2 ensuites and a rec room that awaits family movie nights and playtime. 9ft ceilings throughout. A dble garage with a 10ft (h) door and 14ft ceilings make parking and storage choices easier. Remaining warranty and more, all tucked into a no-thru street in one of Penticton's more desirable neighborhoods. (id:39198)
Property Details
Interior
Features
Lower level Floor
Utility room
3'11'' x 7'9''Utility room
8'3'' x 5'1''3pc Ensuite bath
8'2'' x 5'6''Bedroom
12'3'' x 13'7''Exterior
Parking
Garage spaces -
Garage type -
Total parking spaces 2
Property History
 48
48




