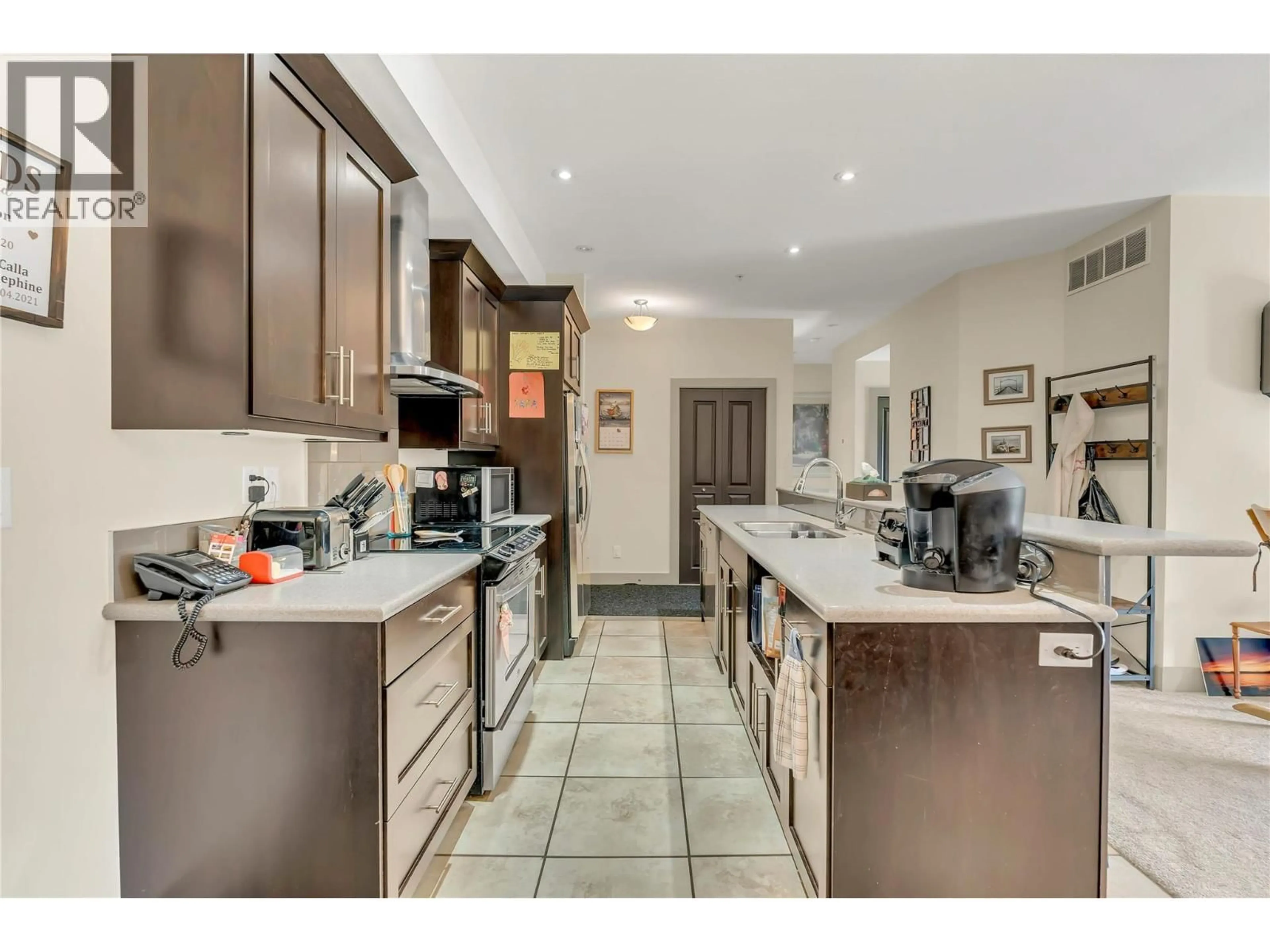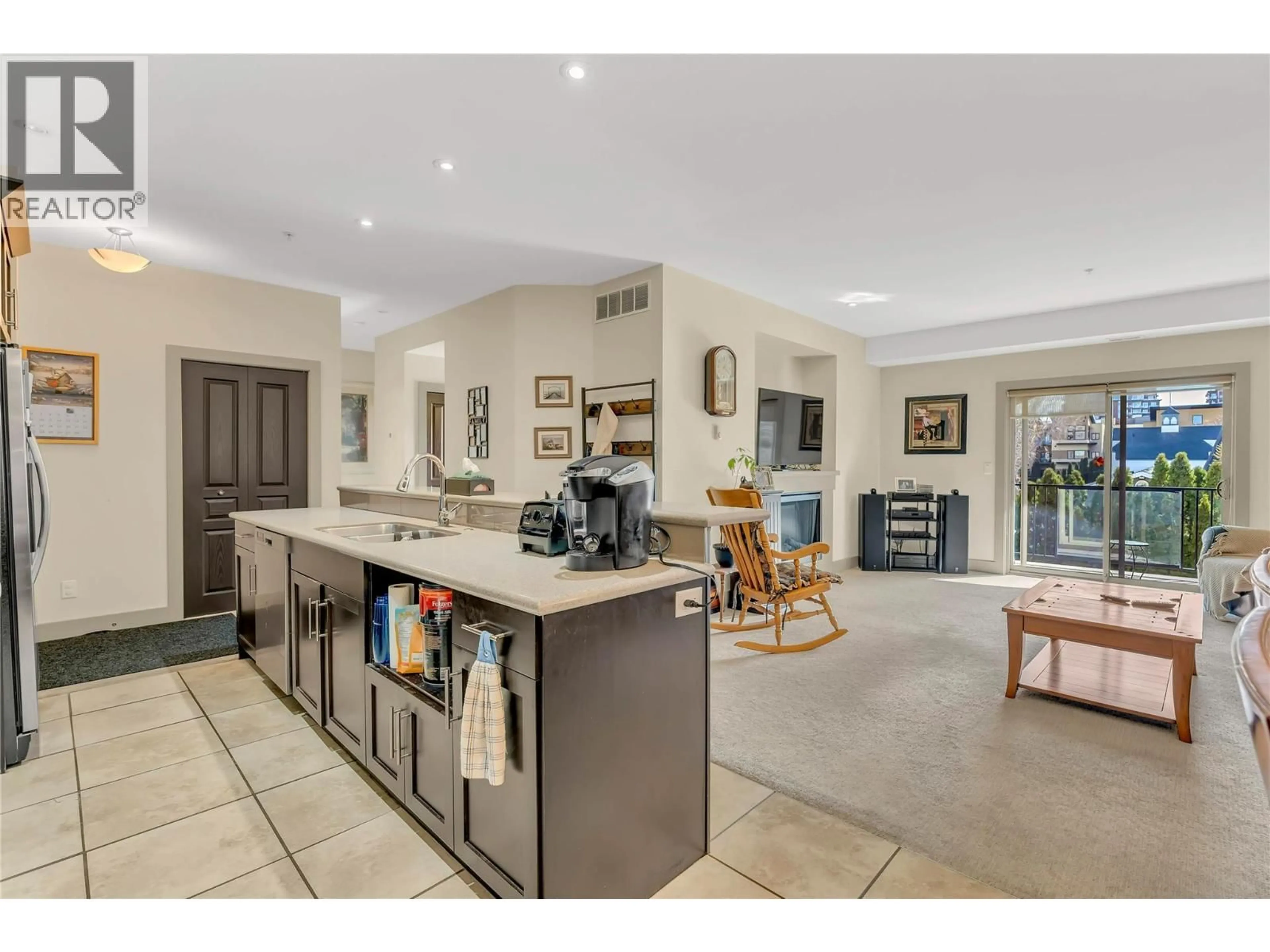208 - 250 WATERFORD AVENUE, Penticton, British Columbia V2A3T8
Contact us about this property
Highlights
Estimated valueThis is the price Wahi expects this property to sell for.
The calculation is powered by our Instant Home Value Estimate, which uses current market and property price trends to estimate your home’s value with a 90% accuracy rate.Not available
Price/Sqft$377/sqft
Monthly cost
Open Calculator
Description
Beautiful 2 bedroom Condo located in the Waterford, a well run and maintained modern condo complex at the South end of Penticton. Open concept layout with a bright and functional floorplan starting with a contemporary kitchen that leads into the living and dining room. Generous sized primary bedroom complete with its own ensuite bathroom. Second bedroom can be used for guests, home office, or flex room. Complex has a shared outdoor BBQ area, secured underground parking and a storage unit. Skaha lake is a short walk away with its beautiful beaches and restaurants. No age restrictions and pets are allowed with approval. Call today for more details or to arrange a viewing. (id:39198)
Property Details
Interior
Features
Main level Floor
Dining room
8' x 13'4''4pc Ensuite bath
8' x 8'6''3pc Bathroom
7'9'' x 8'6''Bedroom
10'10'' x 11'3''Exterior
Parking
Garage spaces -
Garage type -
Total parking spaces 1
Condo Details
Inclusions
Property History
 19
19




