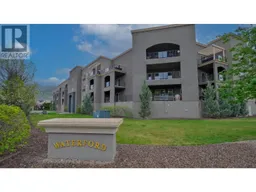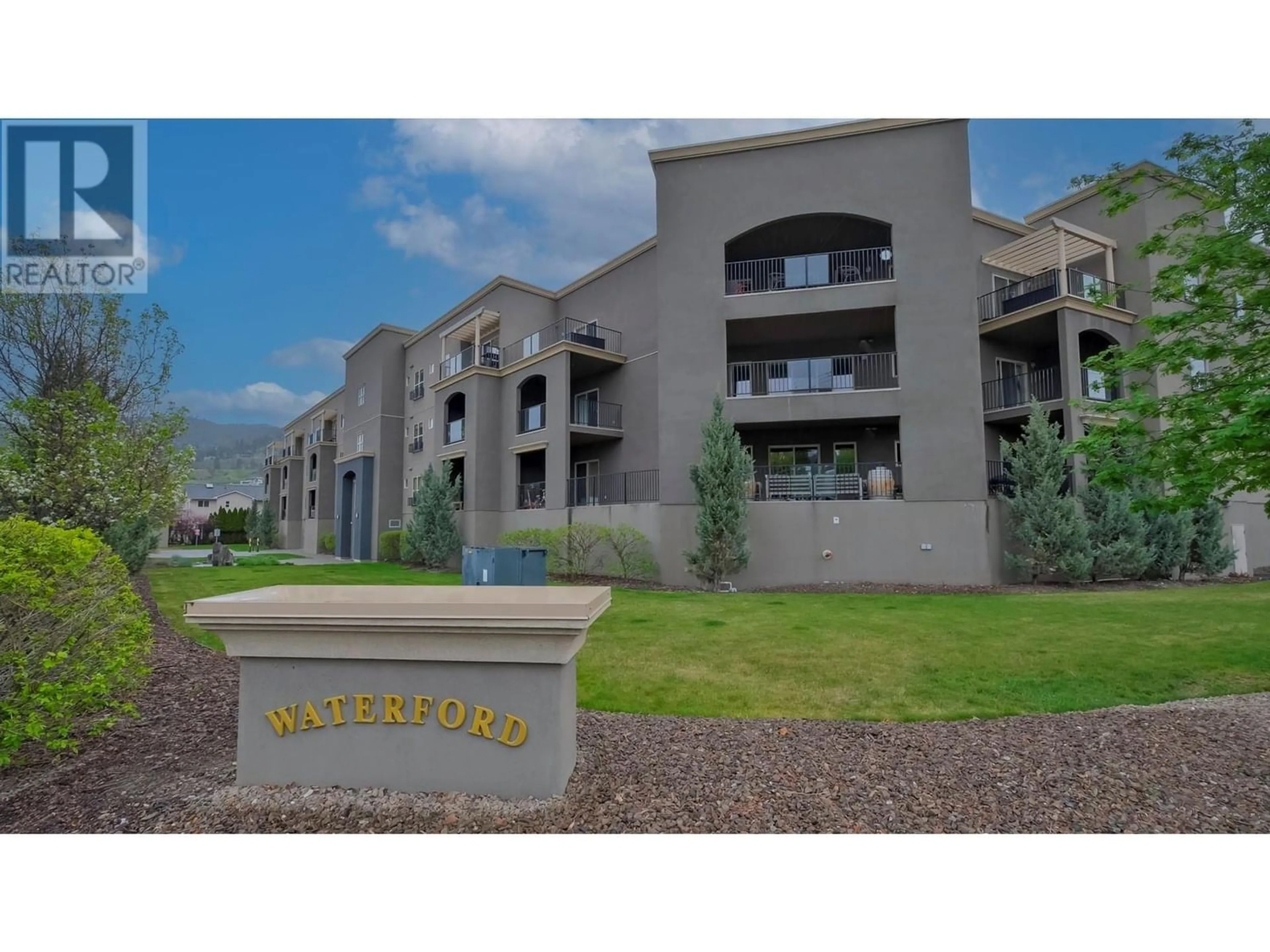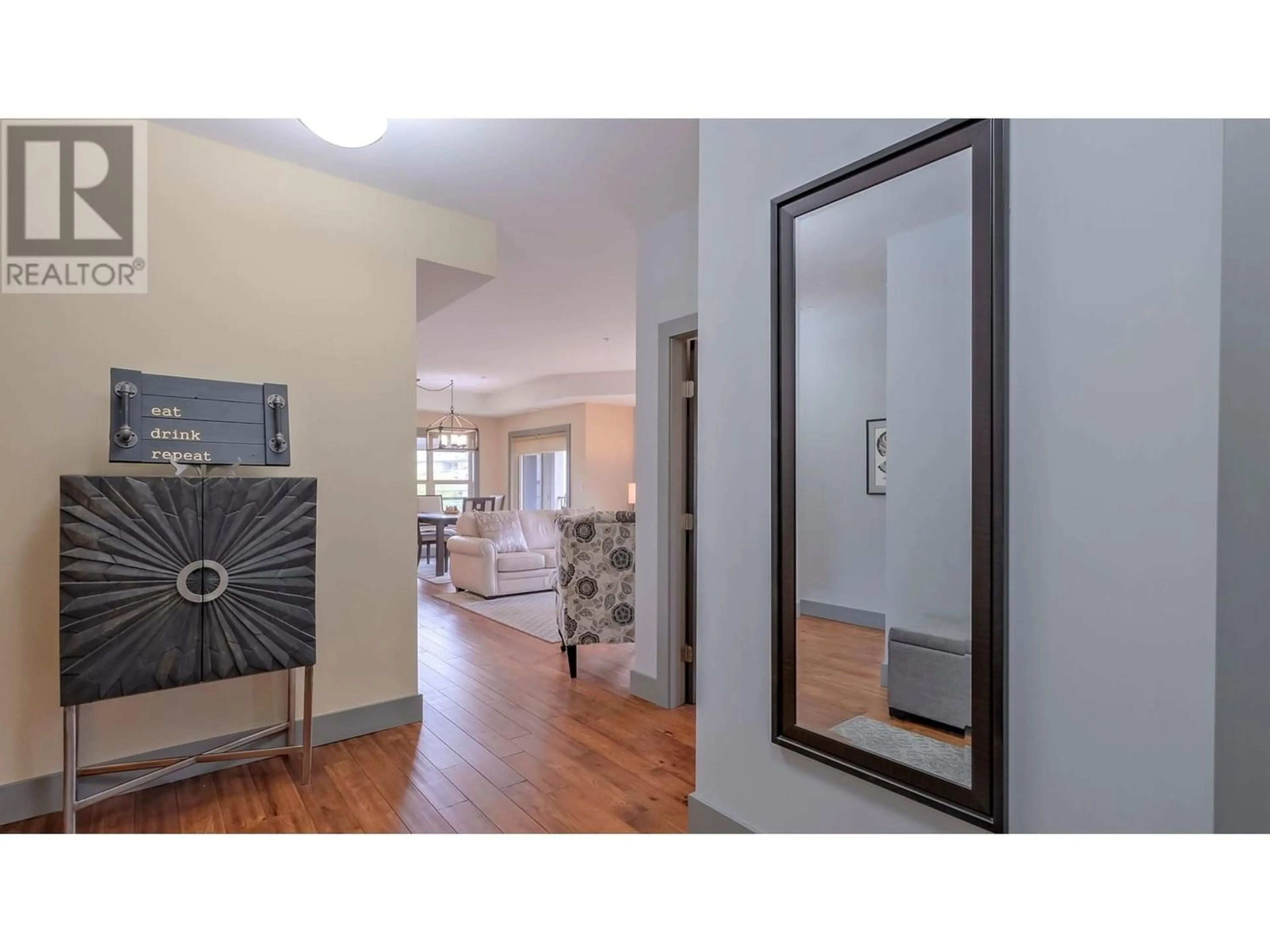250 WATERFORD Avenue Unit# 203, Penticton, British Columbia V2A3T8
Contact us about this property
Highlights
Estimated ValueThis is the price Wahi expects this property to sell for.
The calculation is powered by our Instant Home Value Estimate, which uses current market and property price trends to estimate your home’s value with a 90% accuracy rate.Not available
Price/Sqft$424/sqft
Days On Market19 days
Est. Mortgage$2,147/mth
Maintenance fees$503/mth
Tax Amount ()-
Description
Step into #203-250 Waterford Ave… a stunning South West corner unit! Immerse yourself in the epitome of elegance with this professionally upgraded residence, meticulously designed to showcase impeccable show home standards. Experience the modern and contemporary open concept floor plan, complete with 9' ceilings that enhance the spacious feel of the home. Admire the beauty of the gleaming hardwood floors that add warmth and sophistication to every corner. Step out onto the covered wrap-around deck, where you can bask in the sunlight and savor your morning coffee while enjoying picturesque views of the surroundings. Perfectly situated near Skaha beach, shopping destinations, and convenient public transit, this location offers the ideal blend of convenience and leisure. This suite not only boasts a storage room for your convenience but also includes the added luxury of 2 parking spots in the secure heated parkade, ensuring both comfort and peace of mind for your vehicles. Note: furnishings can be purchase separately. (id:39198)
Property Details
Interior
Features
Main level Floor
Dining room
9'0'' x 8'7''4pc Bathroom
3pc Ensuite bath
Laundry room
9'3'' x 5'6''Exterior
Features
Parking
Garage spaces 2
Garage type Parkade
Other parking spaces 0
Total parking spaces 2
Condo Details
Inclusions
Property History
 29
29



