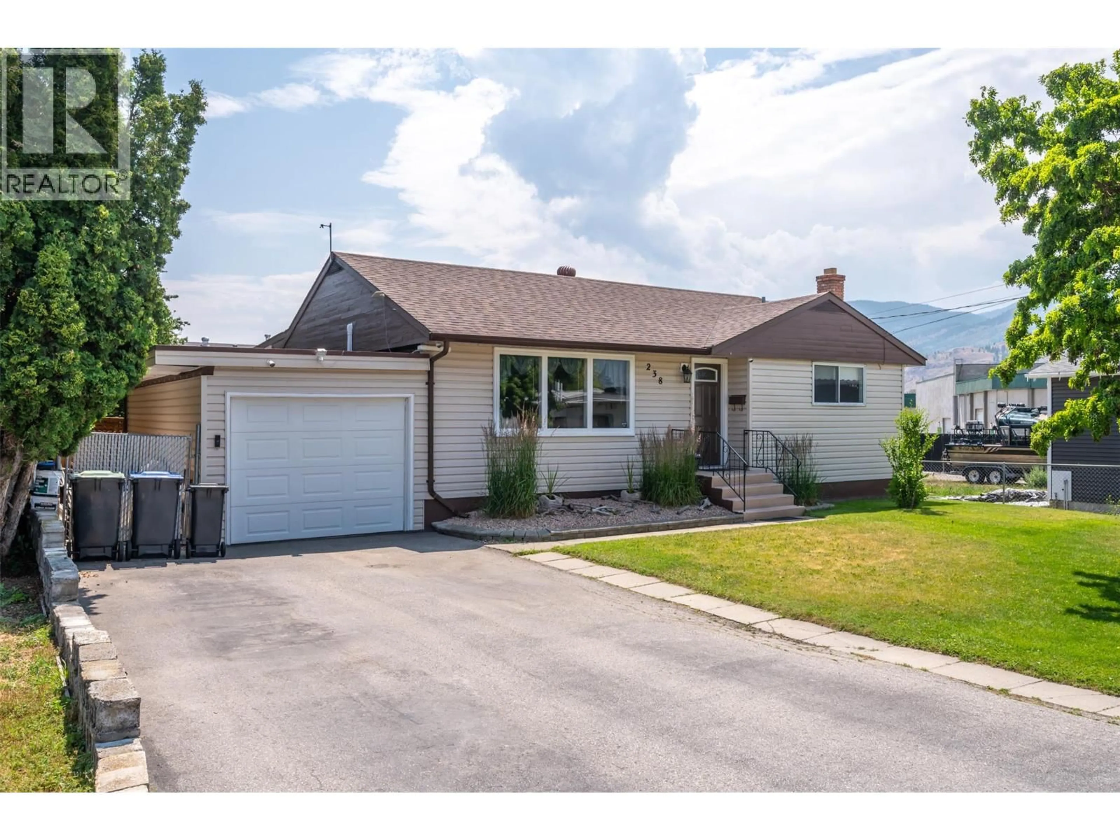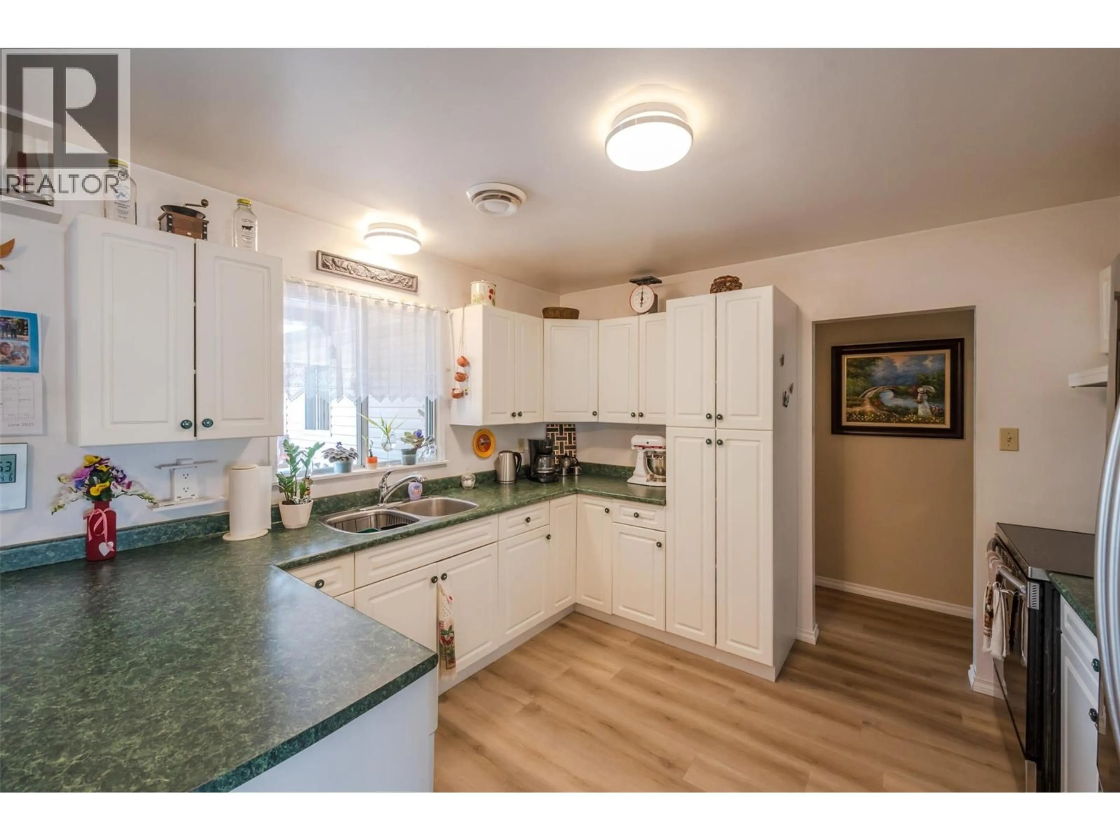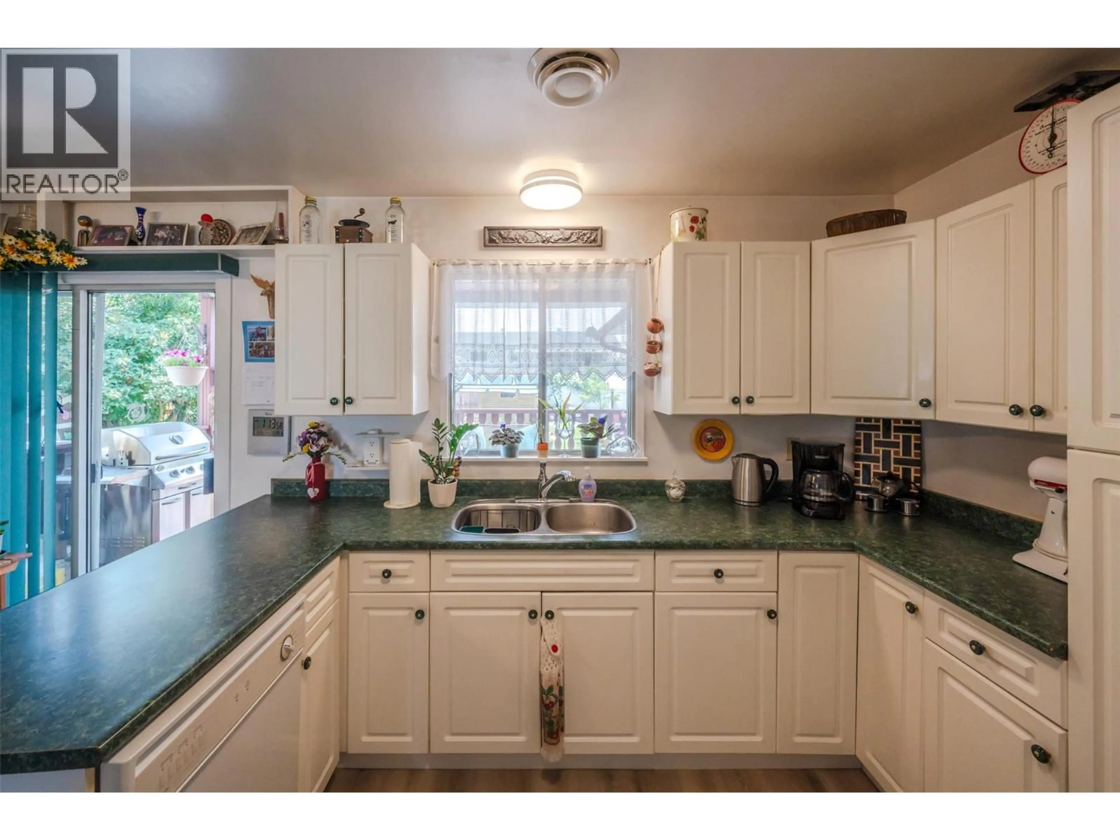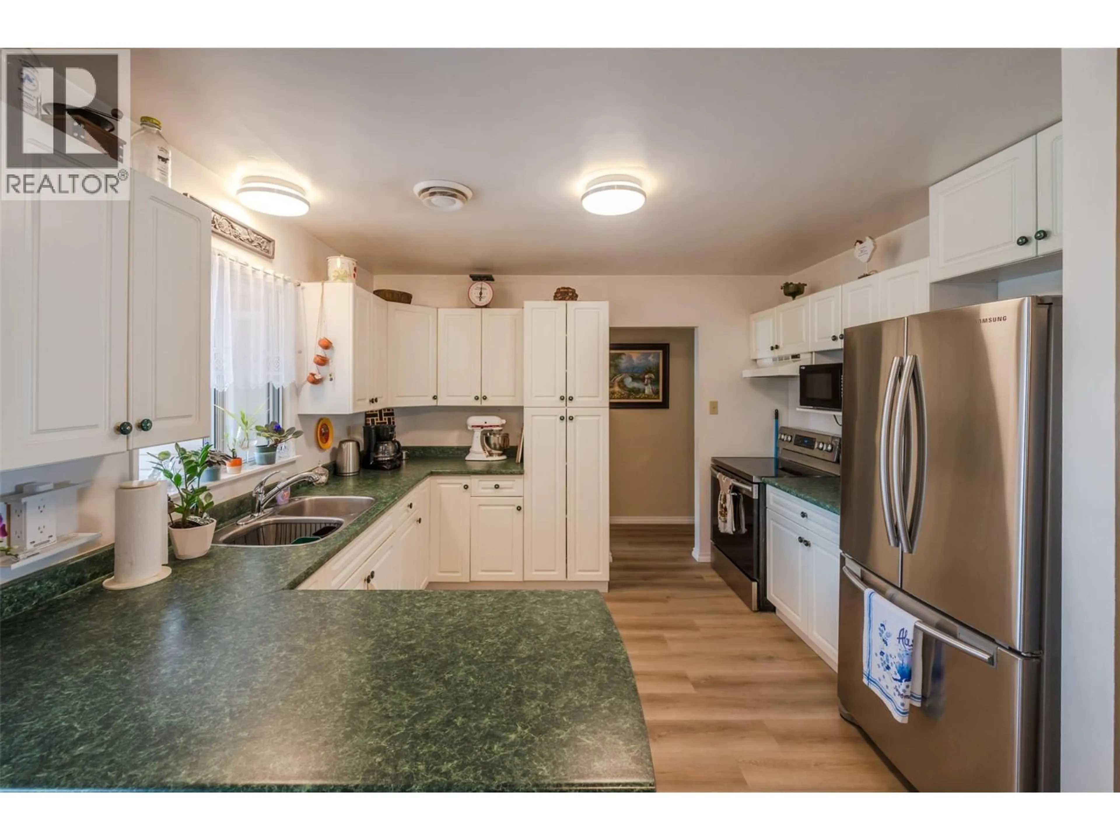238 HUTH AVENUE, Penticton, British Columbia V2A3A2
Contact us about this property
Highlights
Estimated valueThis is the price Wahi expects this property to sell for.
The calculation is powered by our Instant Home Value Estimate, which uses current market and property price trends to estimate your home’s value with a 90% accuracy rate.Not available
Price/Sqft$336/sqft
Monthly cost
Open Calculator
Description
Welcome to 238 Huth Avenue! It’s been almost 40 years since this 4 bedroom, 2 bathroom home last hit the market. Lovingly cared for and tastefully updated, this home is the perfect starter or retirement home. With 3 bedrooms on the Main floor including the large Primary Suite with 4pc ensuite and walk in closet, welcoming Living Room, Dining Room and bright spacious Kitchen there is plenty of space to spread out. Downstairs has the Rec Room, an office/den, the 4th Bedroom and Utility Room with plenty of storage and work area. Some of the updates include a brand new Hot Water Tank, newer flooring, a ductless heat pump system and the removal of all remaining PolyB plumbing. It’s the yard and deck that are the real star of the show. The large covered deck off the back of the home is the perfect place to wind down the Spring, Summer and Fall evenings entertaining friends and family. The large fully fenced, fully irrigated yard has 4 storage sheds and garden greenhouse to get the jump on Spring and grow whatever you wish. The back yard is the perfect oasis for families, pets and gardeners. Centrally located to most everything you'd need in Penticton. The home has authored many wonderful family stories but now it's time to pass this book onto the next family. Book your own private showing today. (id:39198)
Property Details
Interior
Features
Main level Floor
Primary Bedroom
17'11'' x 13'6''Dining room
8'6'' x 11'11''Living room
17'4'' x 13'4''4pc Ensuite bath
Exterior
Parking
Garage spaces -
Garage type -
Total parking spaces 1
Property History
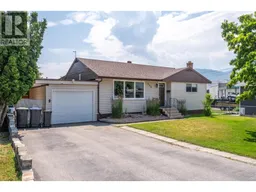 49
49
