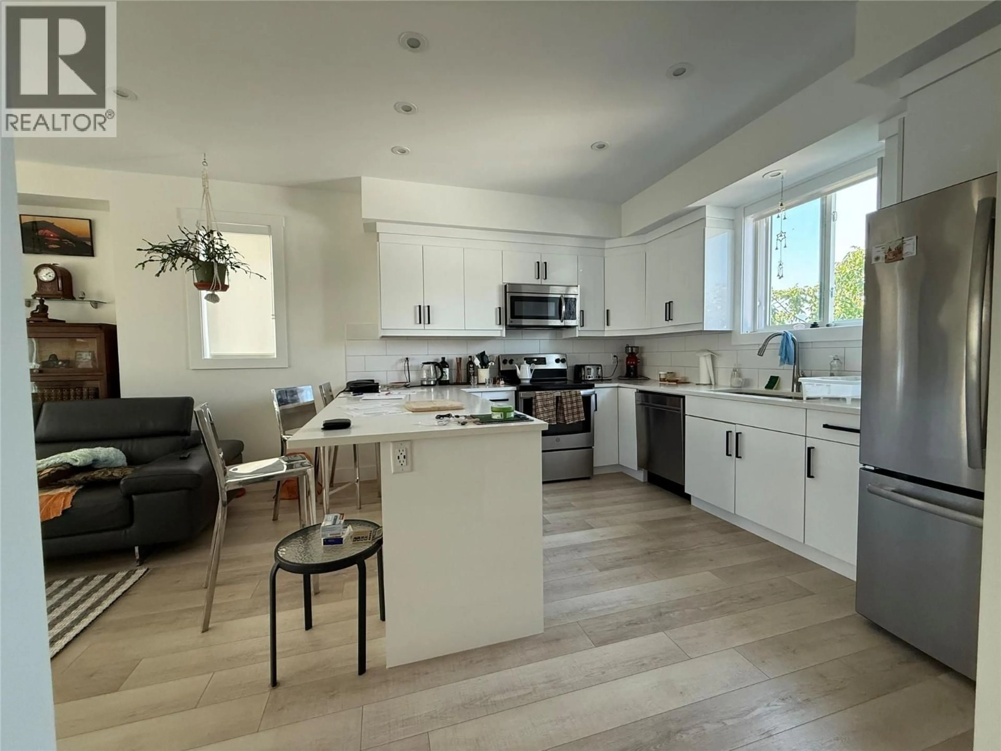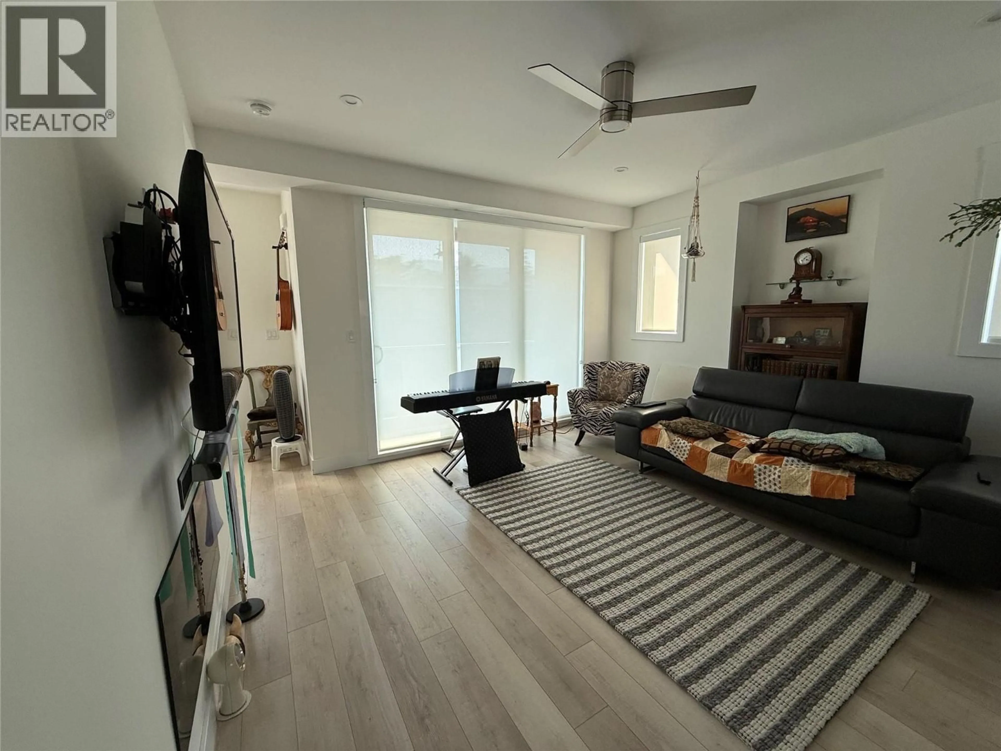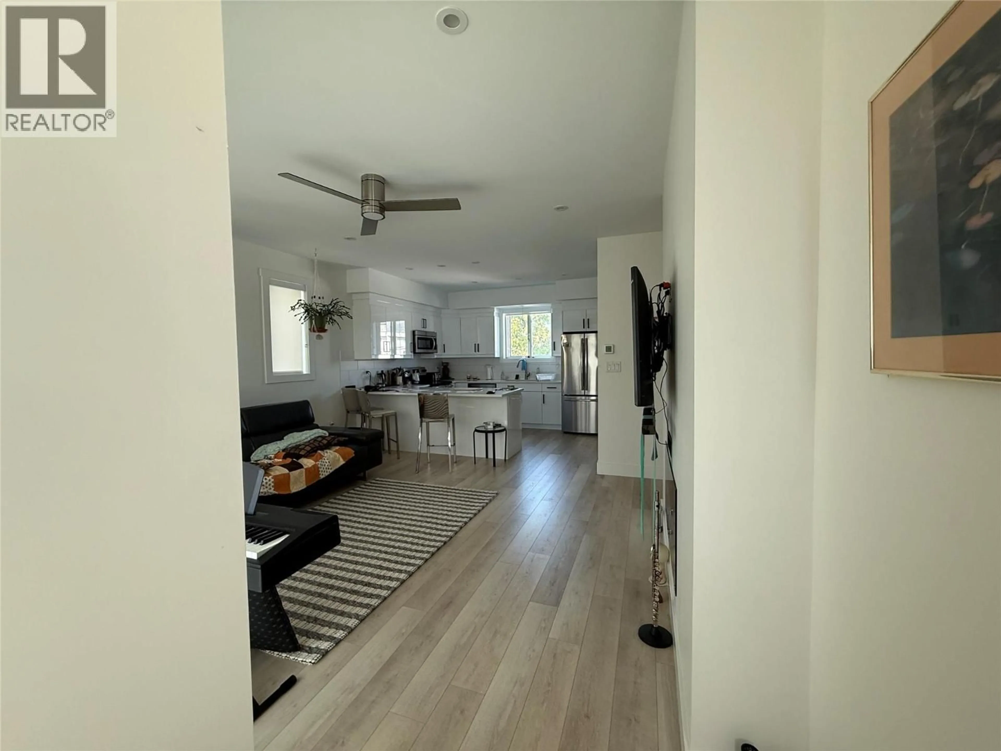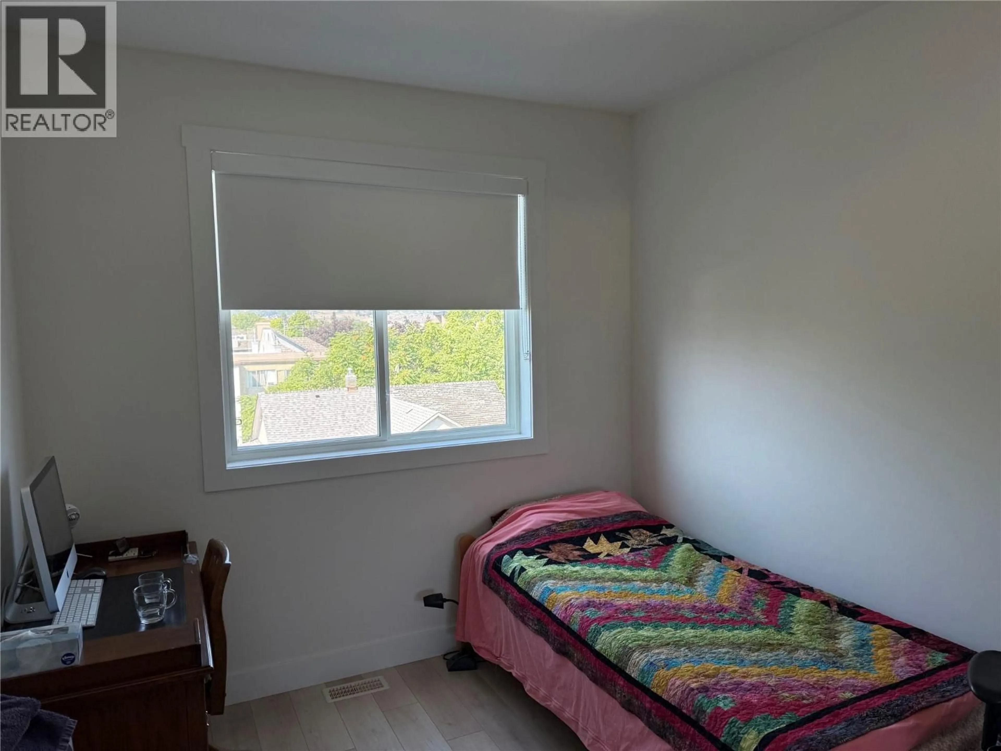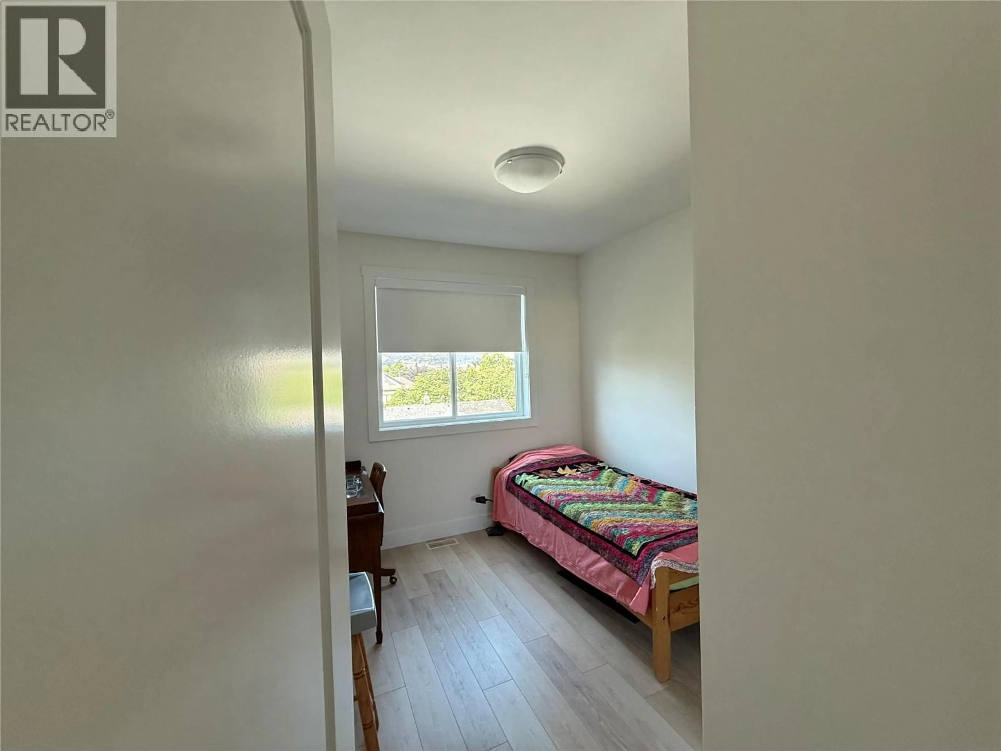104 - 210 SCOTT AVENUE, Penticton, British Columbia V2A2J5
Contact us about this property
Highlights
Estimated valueThis is the price Wahi expects this property to sell for.
The calculation is powered by our Instant Home Value Estimate, which uses current market and property price trends to estimate your home’s value with a 90% accuracy rate.Not available
Price/Sqft$392/sqft
Monthly cost
Open Calculator
Description
This centrally located 3-bedroom, 3-bath townhome offers over 1,400 sq. ft. of comfortable living space. Perfectly situated within walking distance to shops, cafés, and just a few blocks from Okanagan Beach, this home combines convenience with lifestyle. On the ground floor, you’ll find a single-car garage, utility room, and mudroom entry. The main level features an open-concept design with a bright kitchen overlooking the living room, complete with a cozy electric fireplace, plus a convenient 2-piece bath. Upstairs, the top floor offers three spacious bedrooms, including a primary suite with a walk-in closet and 3-piece ensuite, plus an additional 4-piece bathroom. This strata welcomes two pets and has no age restrictions. All measurements are approximate. (id:39198)
Property Details
Interior
Features
Third level Floor
Other
5'8'' x 6'0''Primary Bedroom
11'0'' x 12'6''3pc Ensuite bath
Bedroom
10'0'' x 9'4''Exterior
Parking
Garage spaces -
Garage type -
Total parking spaces 1
Condo Details
Inclusions
Property History
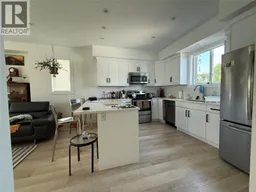 13
13
