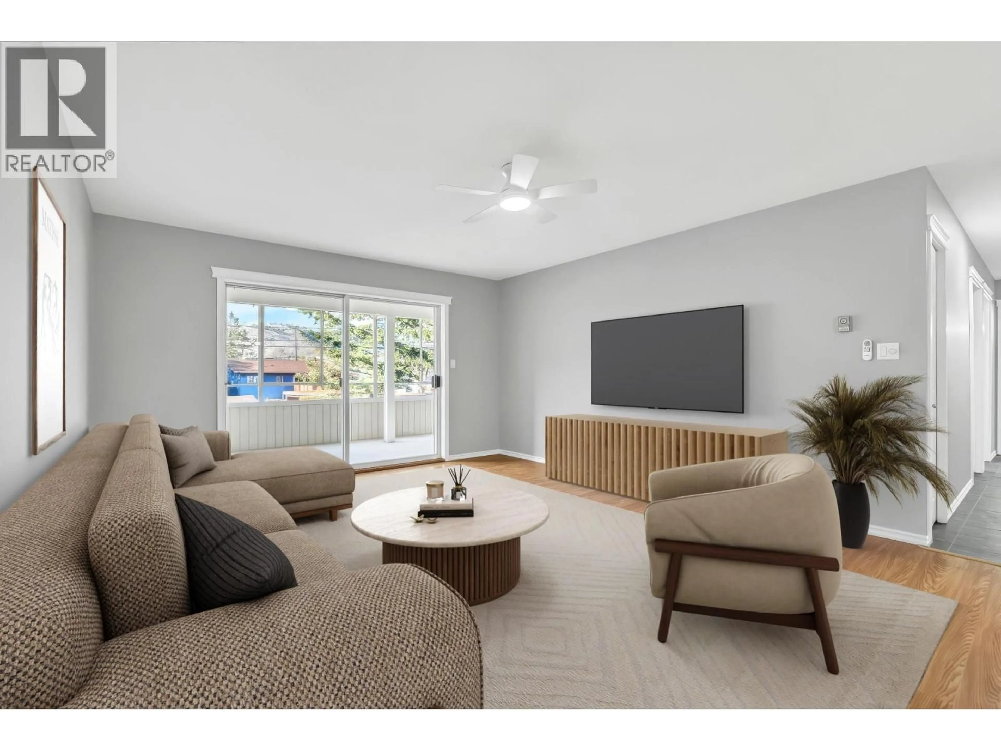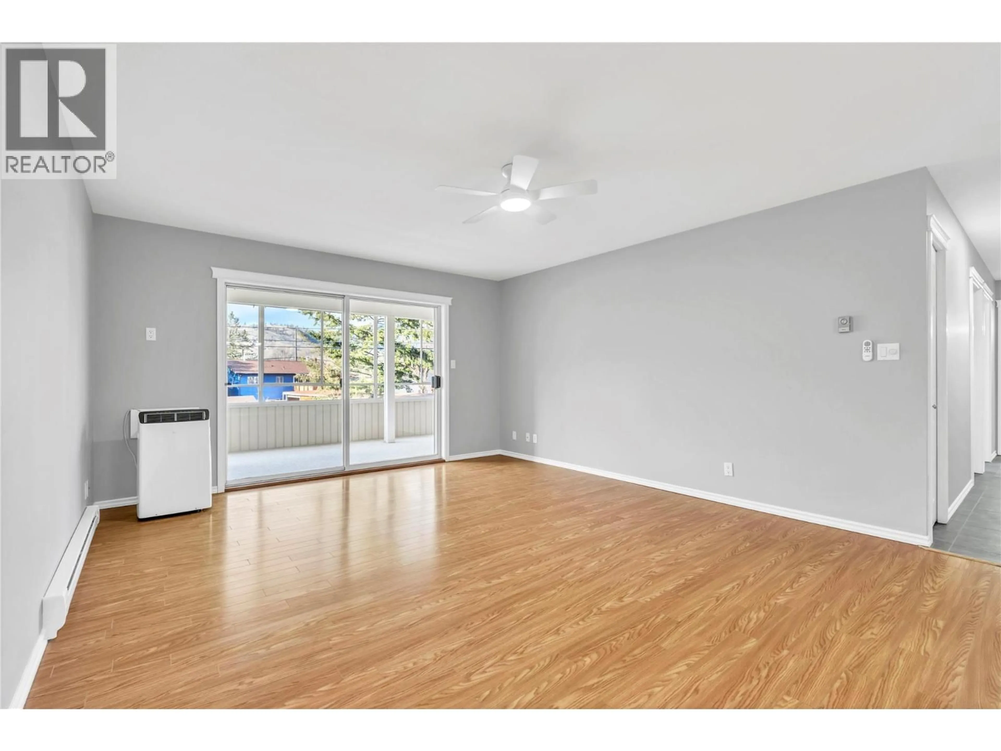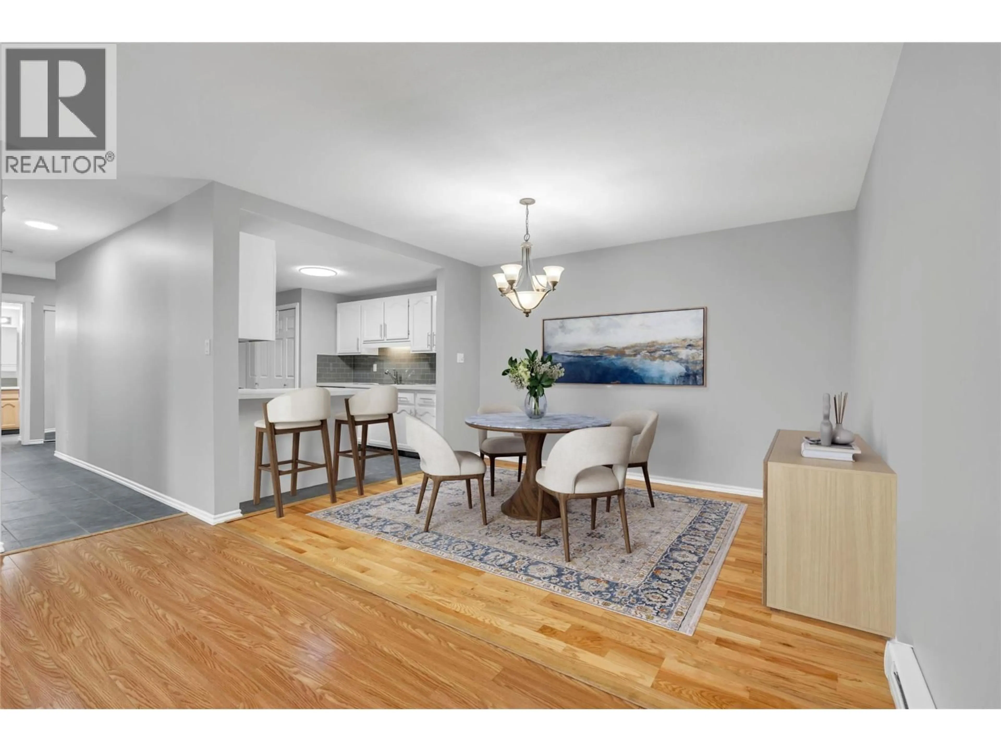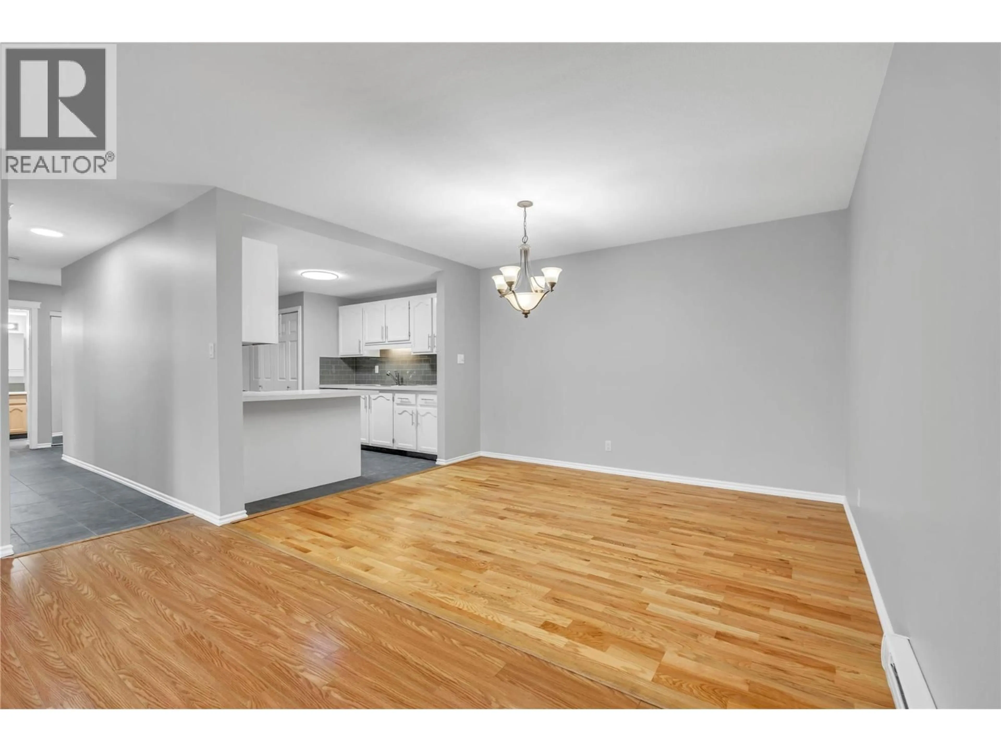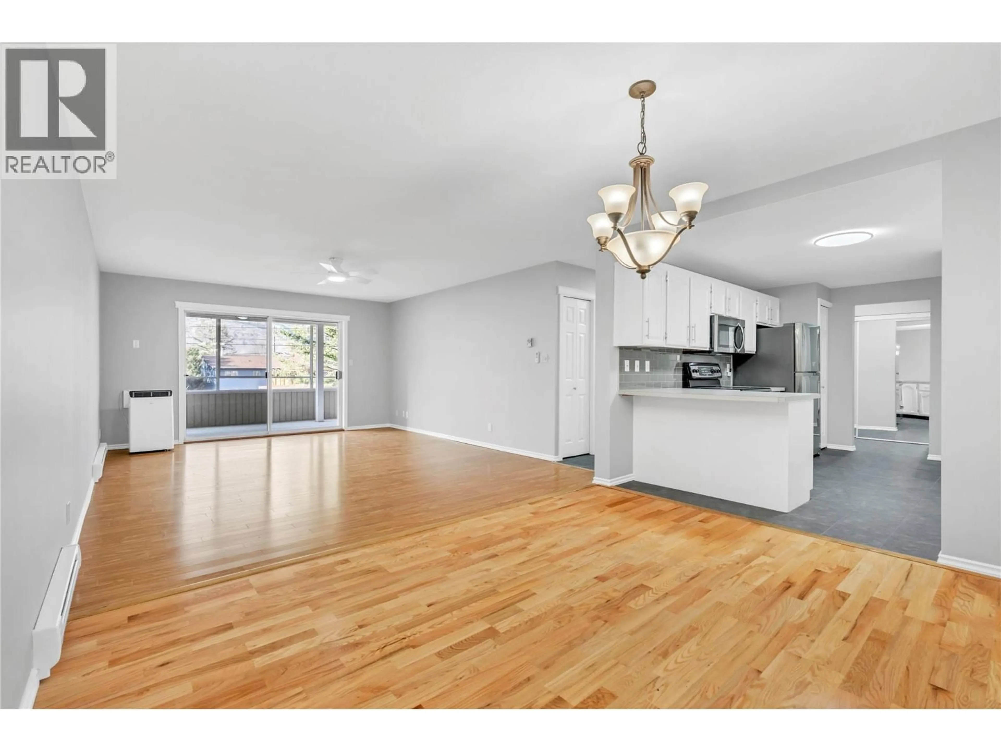208 - 272 GREEN AVENUE WEST, Penticton, British Columbia V2A3T2
Contact us about this property
Highlights
Estimated valueThis is the price Wahi expects this property to sell for.
The calculation is powered by our Instant Home Value Estimate, which uses current market and property price trends to estimate your home’s value with a 90% accuracy rate.Not available
Price/Sqft$276/sqft
Monthly cost
Open Calculator
Description
LIFESTYLE & LOCATION WITH OUTSTANDING VALUE. This bright (2nd Floor) 2 bedroom, 2 bathroom condo offers a functional open-concept layout with west facing mountain views. The spacious kitchen flows into the dining and living area, leading to a 250+ sq. ft. enclosed private balcony - a rare bonus space ideal for year-round enjoyment, entertaining, or relaxing. The generous primary suite features organized closet space and a 3-piece ensuite, while a second bedroom and 4-piece main bathroom provide flexibility for guests. In-suite laundry and storage room complete the interior. A key highlight is the affordable monthly strata fee that includes your baseboard heat along with hot & cold water, offering excellent value rarely found. Additional features include a private storage room conveniently located in front of the covered carport parking stall, free RV parking, and access to a social/games room and fitness area. Ideal for downsizers, retirees, or investors, this well maintained 55+ building is within walking distance to Walmart, restaurants, transit, and just a short walk to Skaha Beach. No pets. Quick possession available. Total sq.ft. calculations are based on the interior dimensions of the building at each floor level & inc. all interior walls & must be verified by the buyer if deemed important. (id:39198)
Property Details
Interior
Features
Main level Floor
Dining room
12'6'' x 13'5''Living room
13'11'' x 14'5''Kitchen
13'8'' x 9'11''Bedroom
10'10'' x 14'1''Exterior
Parking
Garage spaces -
Garage type -
Total parking spaces 1
Condo Details
Amenities
Storage - Locker, RV Storage
Inclusions
Property History
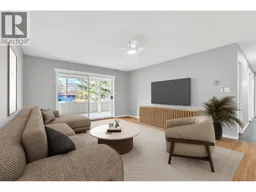 23
23
