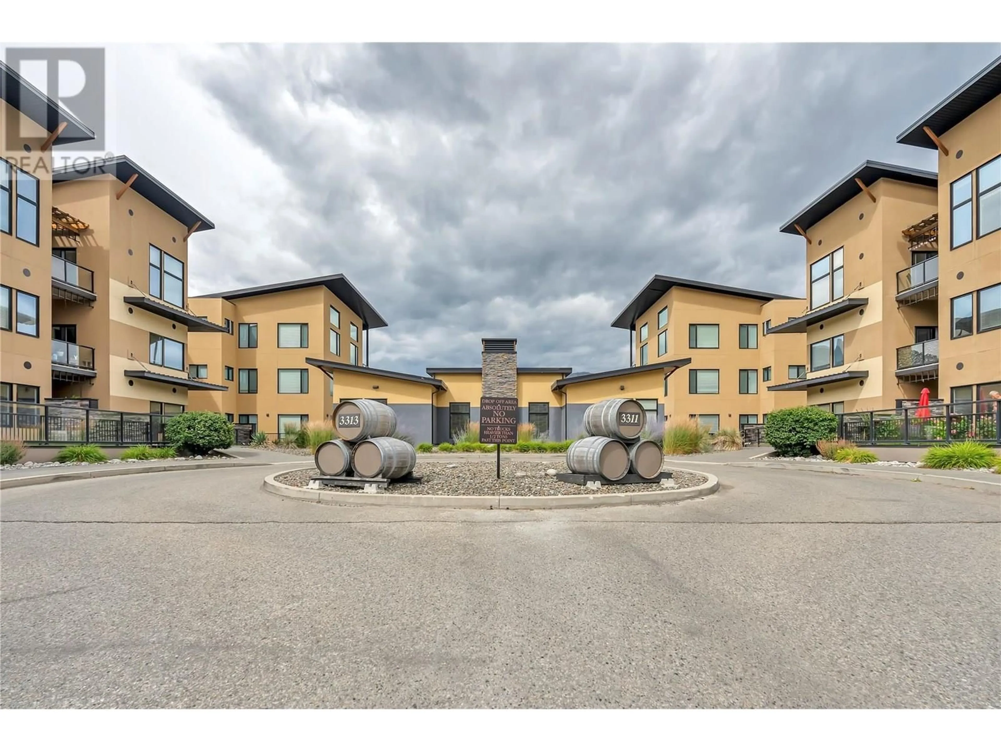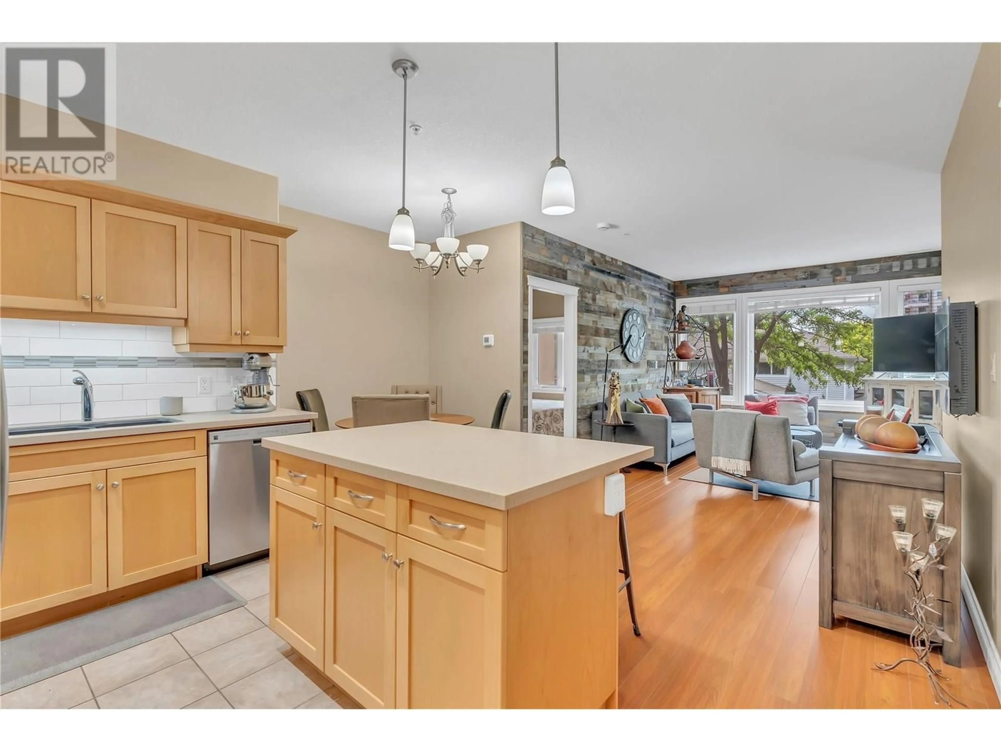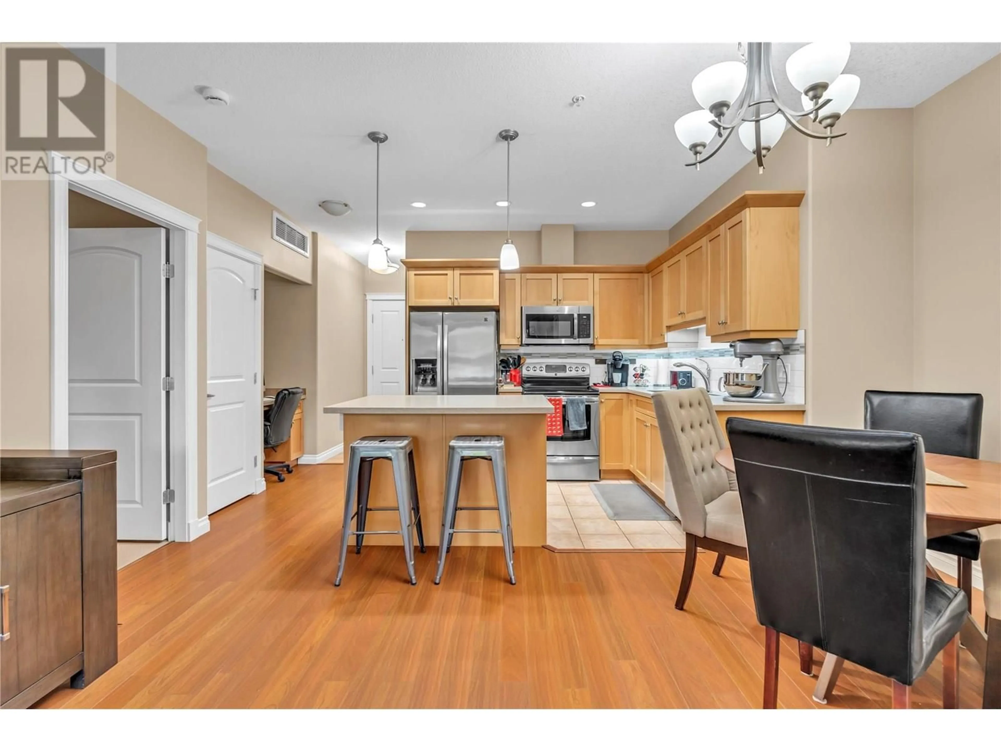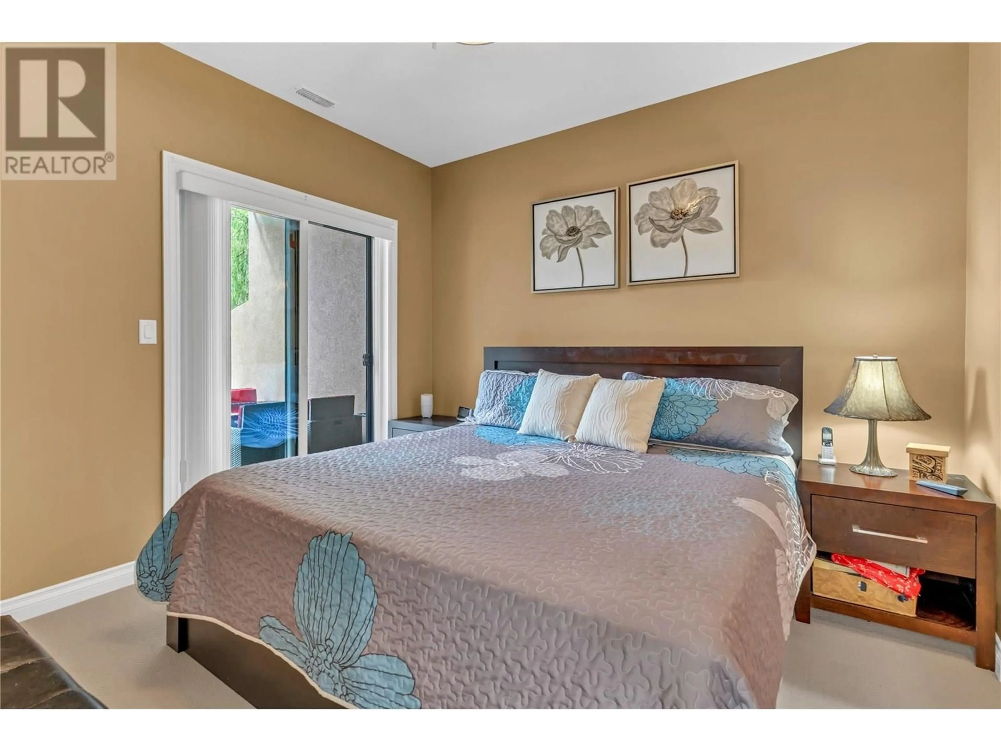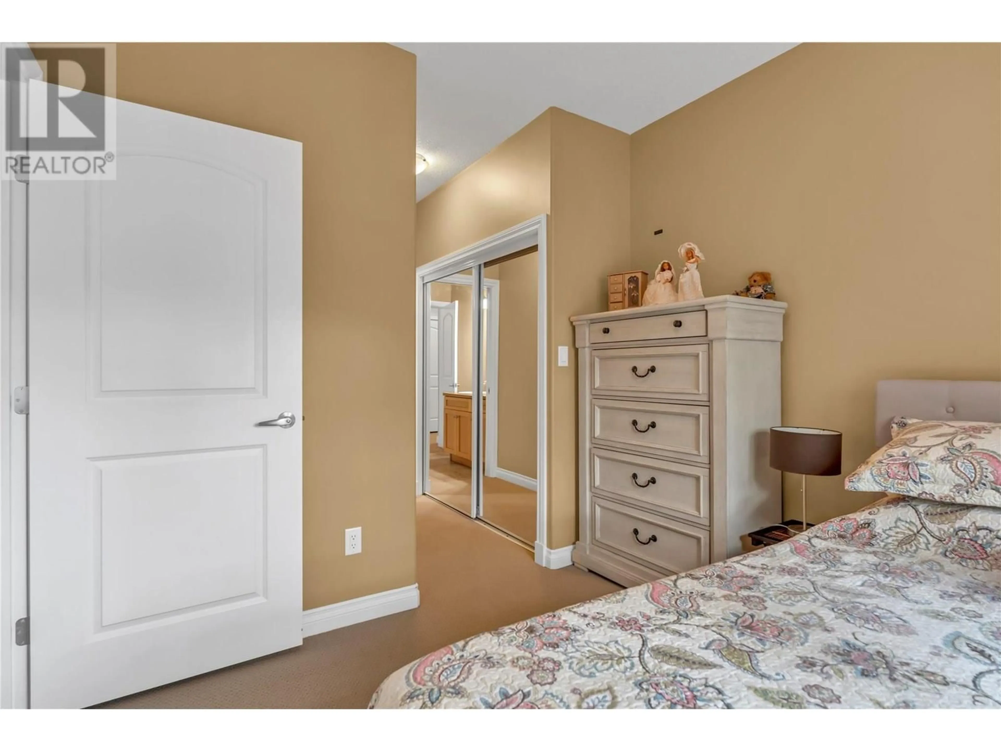207 - 3313 WILSON STREET, Penticton, British Columbia V2A8J3
Contact us about this property
Highlights
Estimated valueThis is the price Wahi expects this property to sell for.
The calculation is powered by our Instant Home Value Estimate, which uses current market and property price trends to estimate your home’s value with a 90% accuracy rate.Not available
Price/Sqft$408/sqft
Monthly cost
Open Calculator
Description
Welcome to this beautiful 2 bd 2 bath condo in THE VERANA, which is close to Skaha Lake, Skaha parks, schools and shopping. This open concept condo features a well appointed kitchen with island and plenty of cupboards and counter space for your entertaining. From the living area you can access the private and shady patio to enjoy your morning coffee or evening meal. The 2 bedrooms are on each side of the condo and both have an attached bathroom and lots of closet space. The Verana offers plenty of amenities for its owners, including a big Clubhouse with high ceilings, fireplace, kitchen/eating are and attached patio area for dining. Also included are a gym/workout room, change room and showers. The building also features secured underground parking and several open/visitor parking spots. There are not age restrictions and pets and long term rentals are allowed with some restrictions. (id:39198)
Property Details
Interior
Features
Main level Floor
Dining room
7'4'' x 10'Living room
13' x 14'4''4pc Ensuite bath
Bedroom
9'6'' x 10'Exterior
Parking
Garage spaces -
Garage type -
Total parking spaces 1
Condo Details
Amenities
Storage - Locker, Clubhouse
Inclusions
Property History
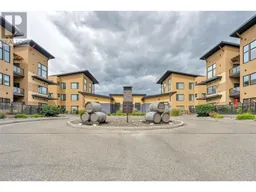 41
41
