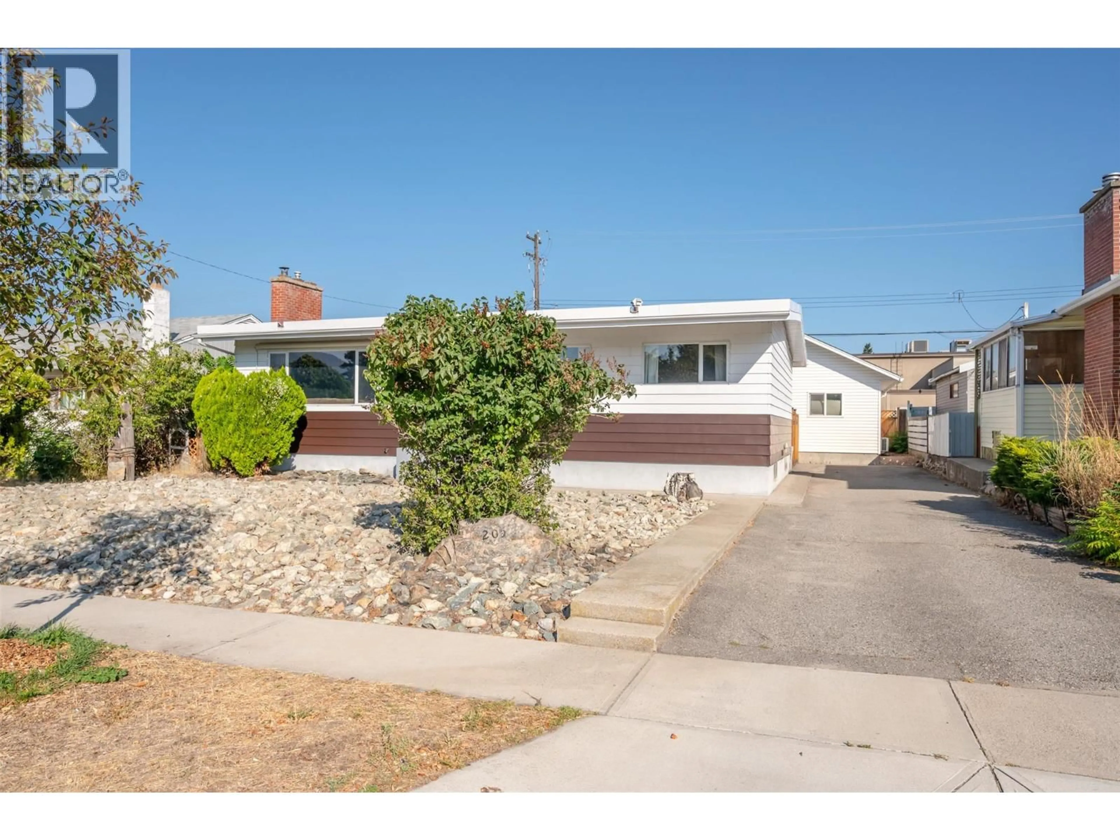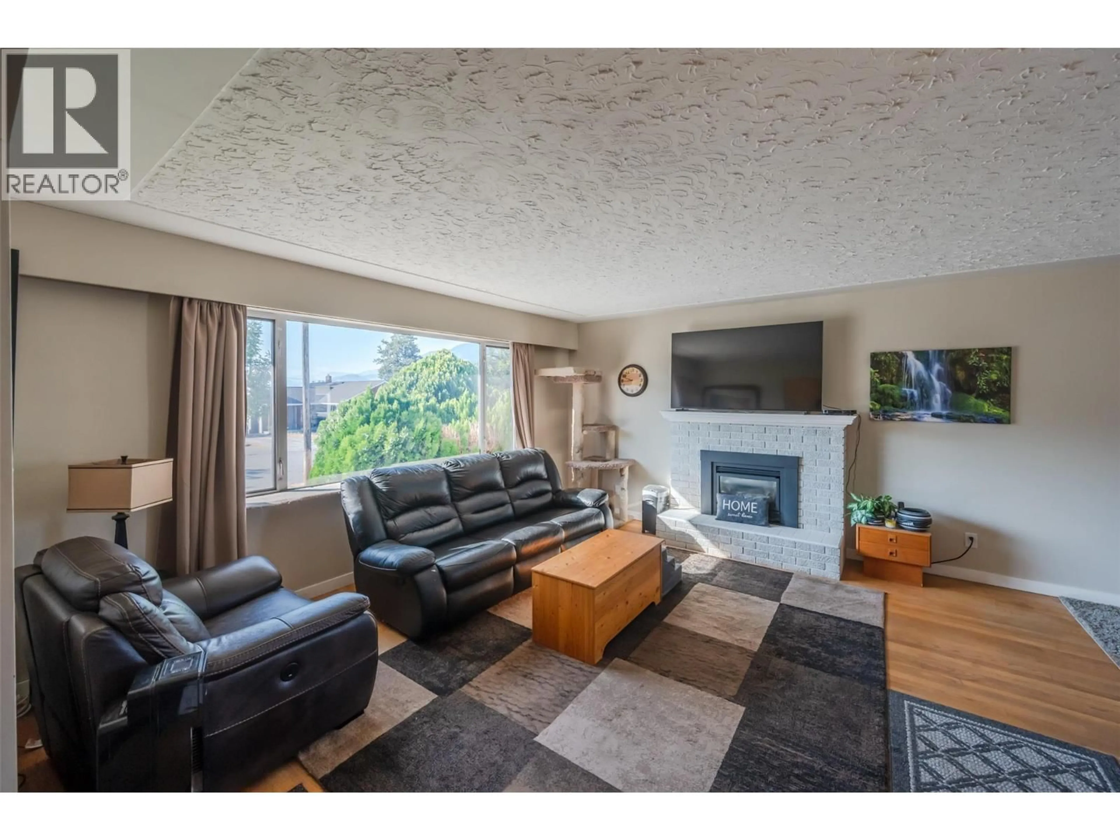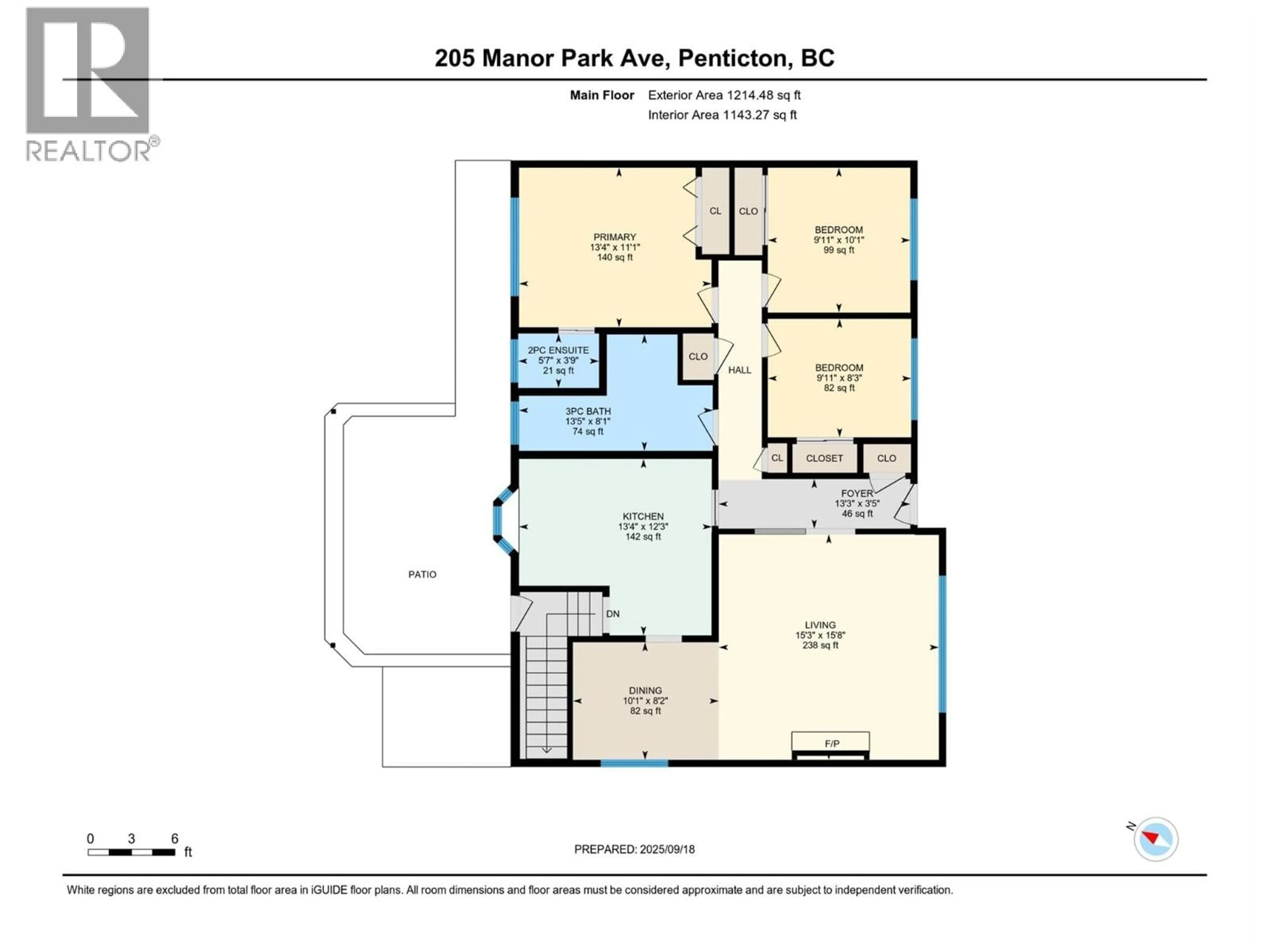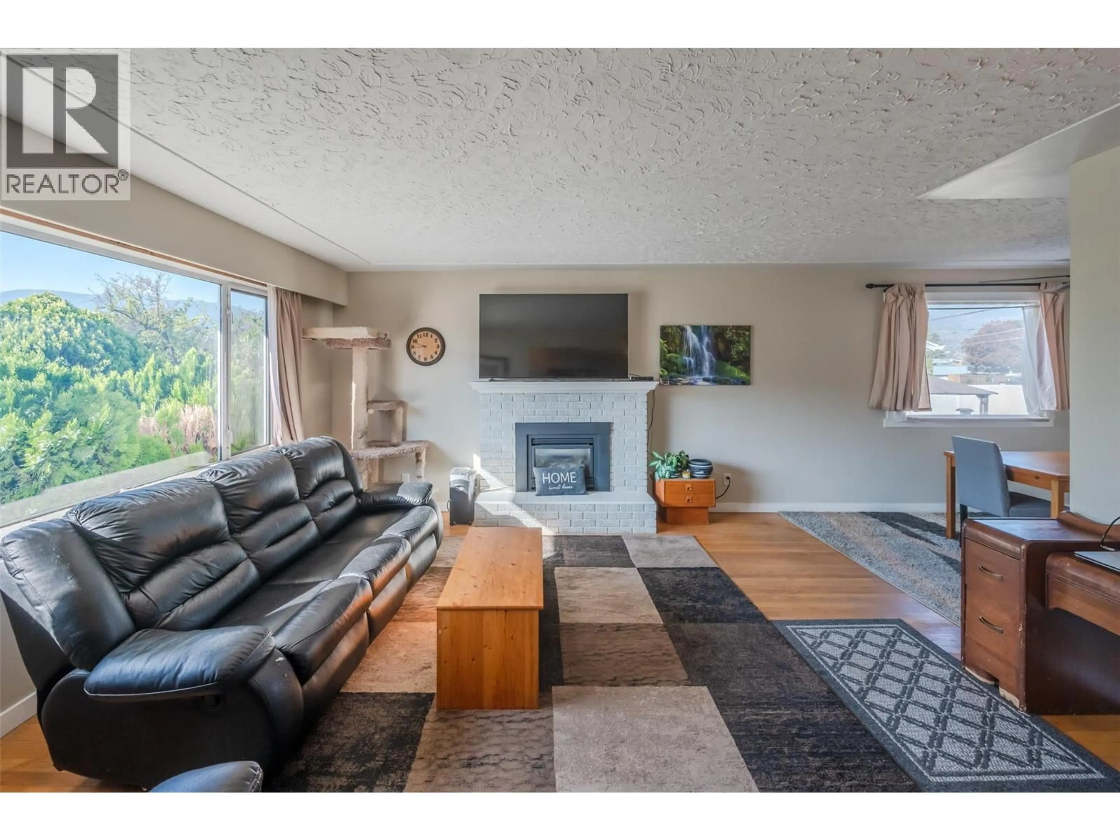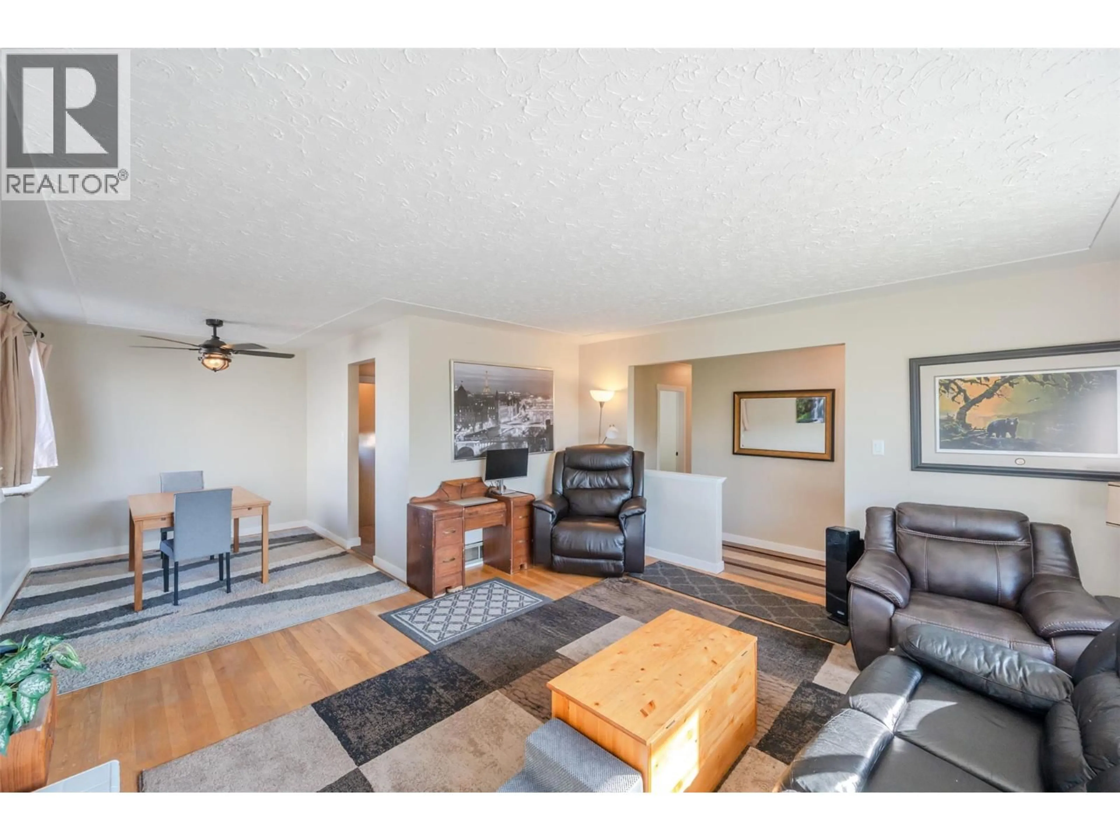205 MANOR PARK AVE. AVENUE, Penticton, British Columbia V2A2R1
Contact us about this property
Highlights
Estimated valueThis is the price Wahi expects this property to sell for.
The calculation is powered by our Instant Home Value Estimate, which uses current market and property price trends to estimate your home’s value with a 90% accuracy rate.Not available
Price/Sqft$384/sqft
Monthly cost
Open Calculator
Description
Location, Location,, Location!!!, This is it. Beautifully Updated 3-Bedroom Home on a Quiet, tree-lined Street This spacious 3 bedroom, 2 bathroom home offers approx. 2,000 sq. ft. of living space and is perfectly situated on a quiet street close to shopping, schools, recreation, and public transit. Inside, you’ll find a freshly updated main level featuring new paint, new flooring (with some original hardwood preserved), a cozy gas fireplace, and a stunning modern kitchen with full tile backsplash, stainless steel appliances, and plenty of storage. The home is equipped with gas forced-air heating, two-stage central A/C, a deluxe washer & dryer, and a 60-gallon gas hot water tank. The high-ceiling basement provides exceptional versatility, with a large recreation room, den, and spacious utility room. Outside, enjoy a maintenance-free front yard, fenced backyard with a covered patio and raised sculpted cement tiles, plus a paved driveway with RV/vehicle parking. The property also includes a large heated and air-conditioned double garage with alley access—perfect for storage, hobbies, or a workshop. Don’t miss your chance to own this move-in ready home that blends modern updates with comfort and convenience. Book your showing today as this home will not last long. (All measurements approximate and to be verified if important) BRING ALL OFFERS!!!! (id:39198)
Property Details
Interior
Features
Main level Floor
Primary Bedroom
11'1'' x 13'4''Kitchen
12'3'' x 13'4''Dining room
8'2'' x 10'1''Living room
15'8'' x 15'3''Exterior
Parking
Garage spaces -
Garage type -
Total parking spaces 2
Property History
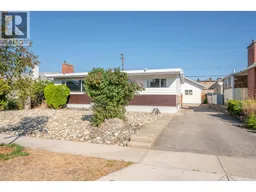 60
60
