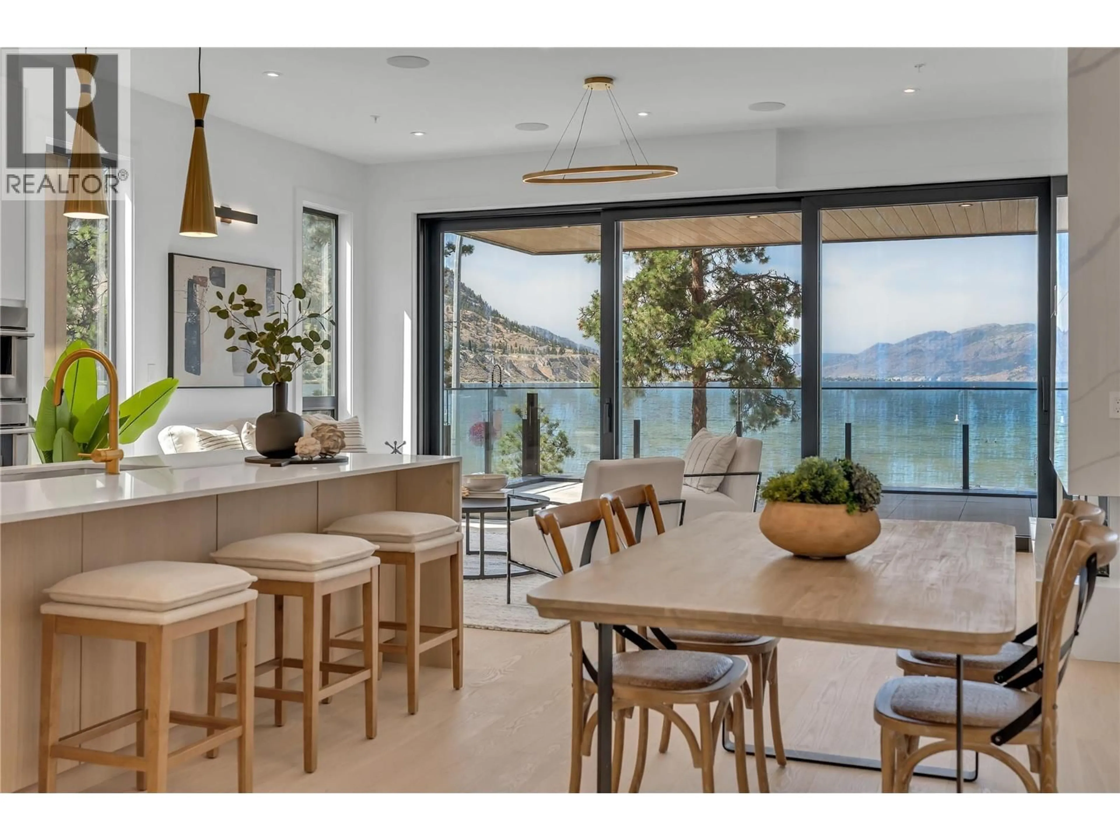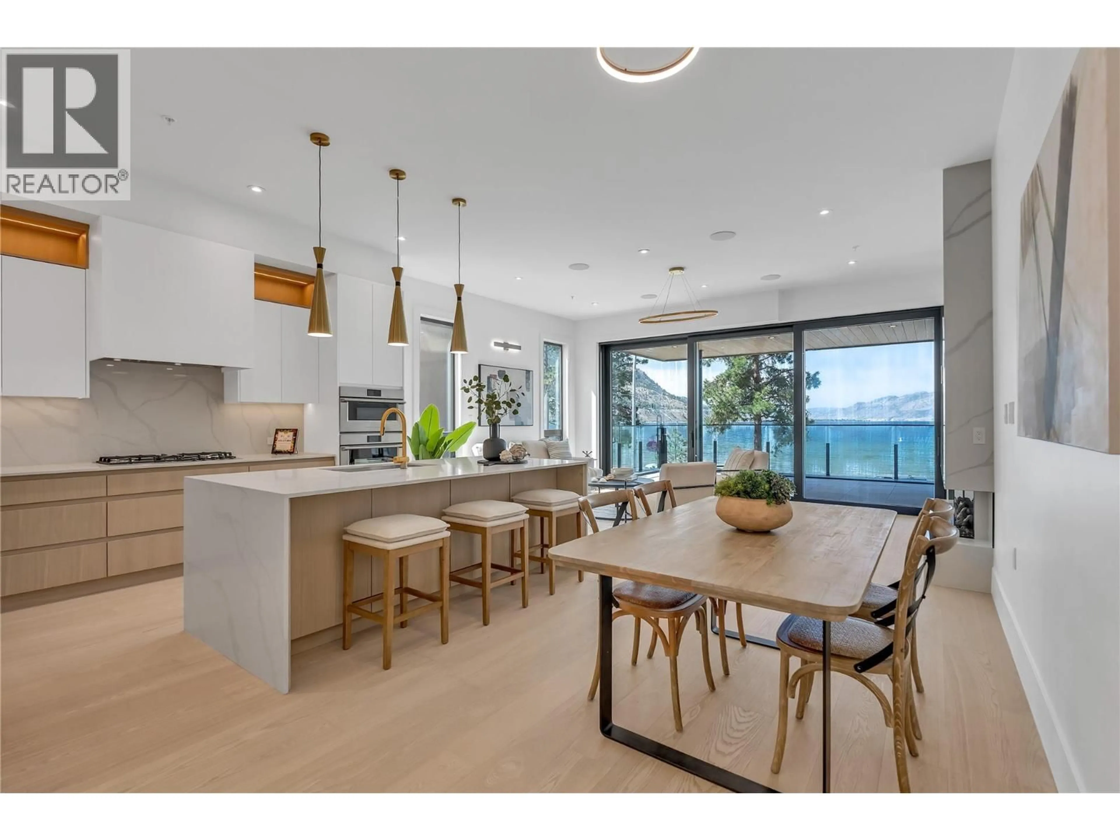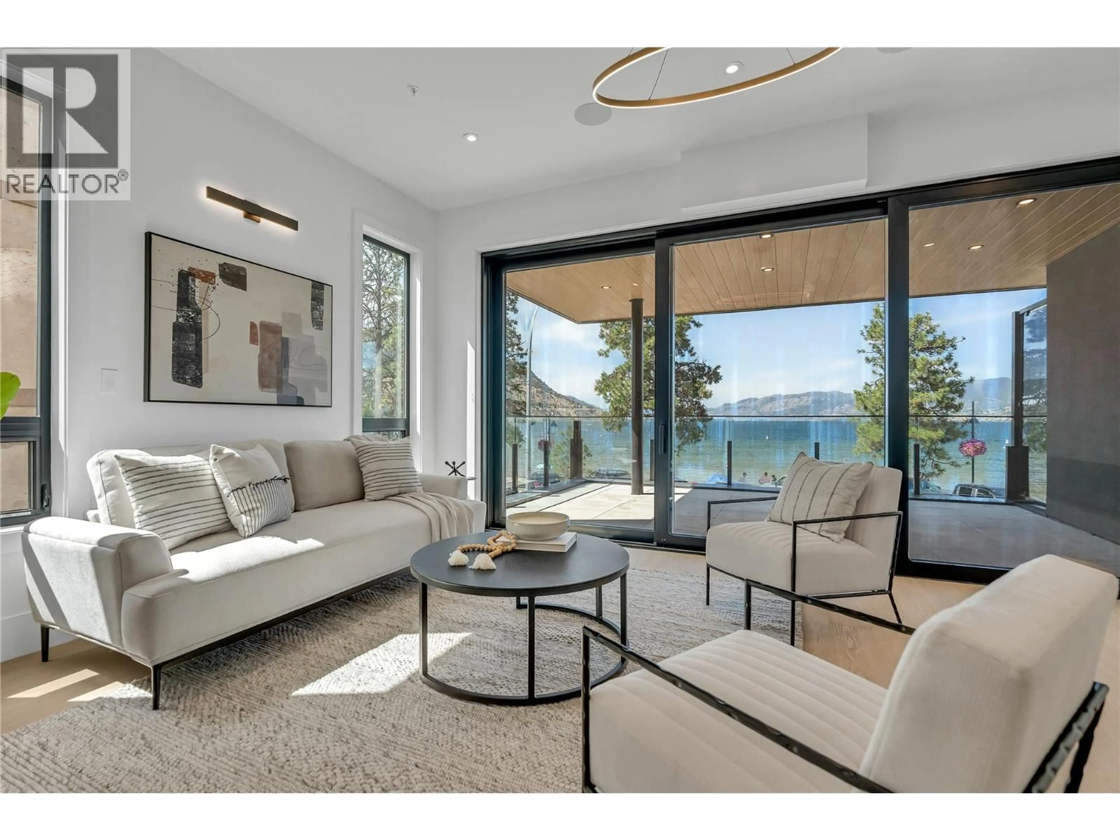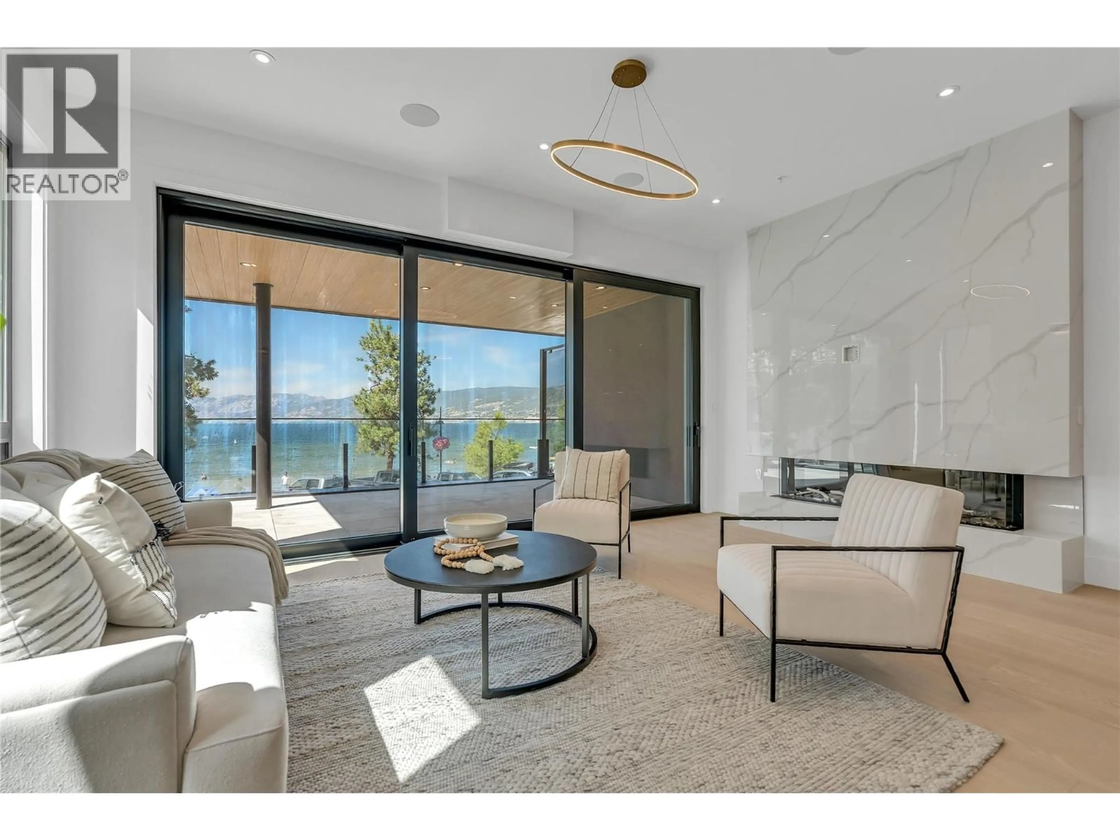201 - 602 LAKESHORE DRIVE, Penticton, British Columbia V2A1B9
Contact us about this property
Highlights
Estimated valueThis is the price Wahi expects this property to sell for.
The calculation is powered by our Instant Home Value Estimate, which uses current market and property price trends to estimate your home’s value with a 90% accuracy rate.Not available
Price/Sqft$822/sqft
Monthly cost
Open Calculator
Description
Live your best life at Legacy on Lakeshore, where luxury, serenity, and nature are seamlessly harmonized with an indoor-outdoor living style that is second to none. Located at 602 Lakeshore Drive, across from the shores of majestic Okanagan Lake, the breathtaking views are yours to soak in as life flows from luxury to lakefront through your 17 foot wide sliding balcony door. For the chef, there is a large kitchen with a full complement of Fisher & Paykel appliances, gas stove, a waterfall island, quartz countertops, and a wine cooler. This 3 bedroom home offers 2 beautifully appointed bedrooms with en-suites plus a third bedroom and full main area bathroom. Carefully crafted to maintain a single-family home feeling, create your own sanctuary with 10 foot high ceilings, fireplace, luxury finishes, and natural elegance. Whether you are looking for a year round home, or a place to escape and unwind, Legacy puts you in the heart of the South Okanagan Valley and everything it has to offer. Make the one hour trip north to Kelowna’s international airport or hop on a flight from Penticton’s local airport. For the outdoor enthusiast, there is golfing, fishing, rock climbing, road or mountain biking, hiking, or a casual stroll along the lake or up the KVR. Enjoy world class wineries and Penticton’s vibrant craft brewery scene. With everything Penticton has to offer at its doorstep, Legacy on Lakeshore is more than a home, it’s a lifestyle. All msmtss approx. GST included till Jan 31/26. Photos rep 202. (id:39198)
Property Details
Interior
Features
Main level Floor
Dining room
14'5'' x 8'11''Kitchen
14'1'' x 10'3pc Bathroom
5'5'' x 7'11''Living room
14'1'' x 19'1''Exterior
Parking
Garage spaces -
Garage type -
Total parking spaces 1
Condo Details
Amenities
Party Room
Inclusions
Property History
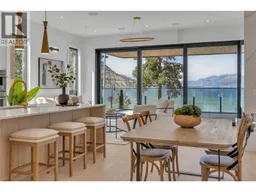 31
31
