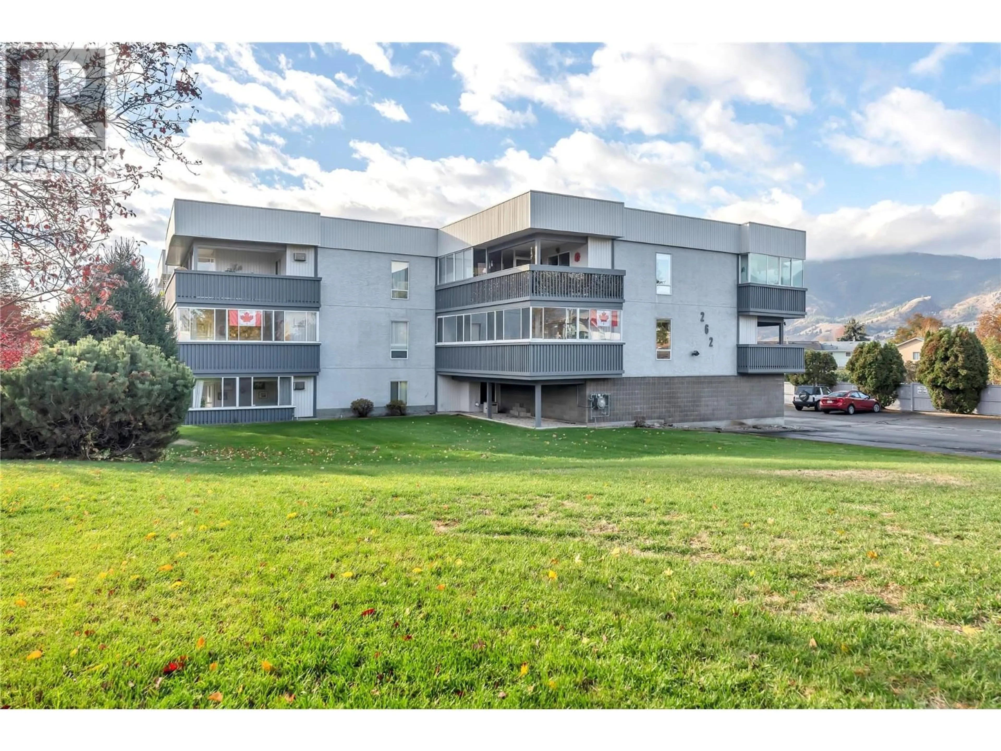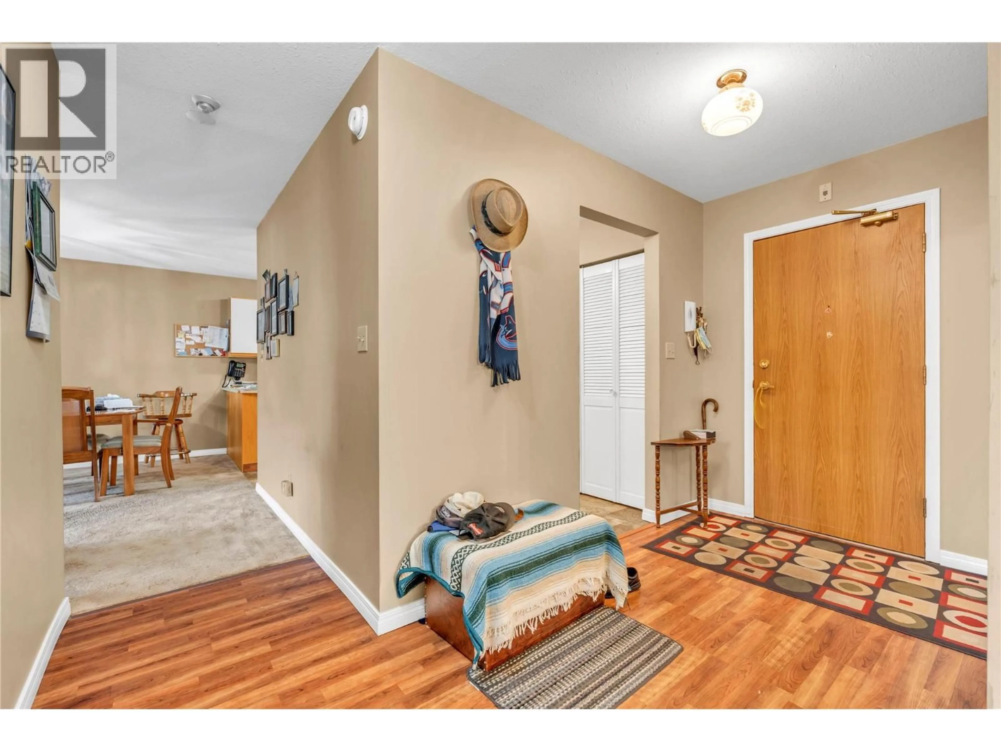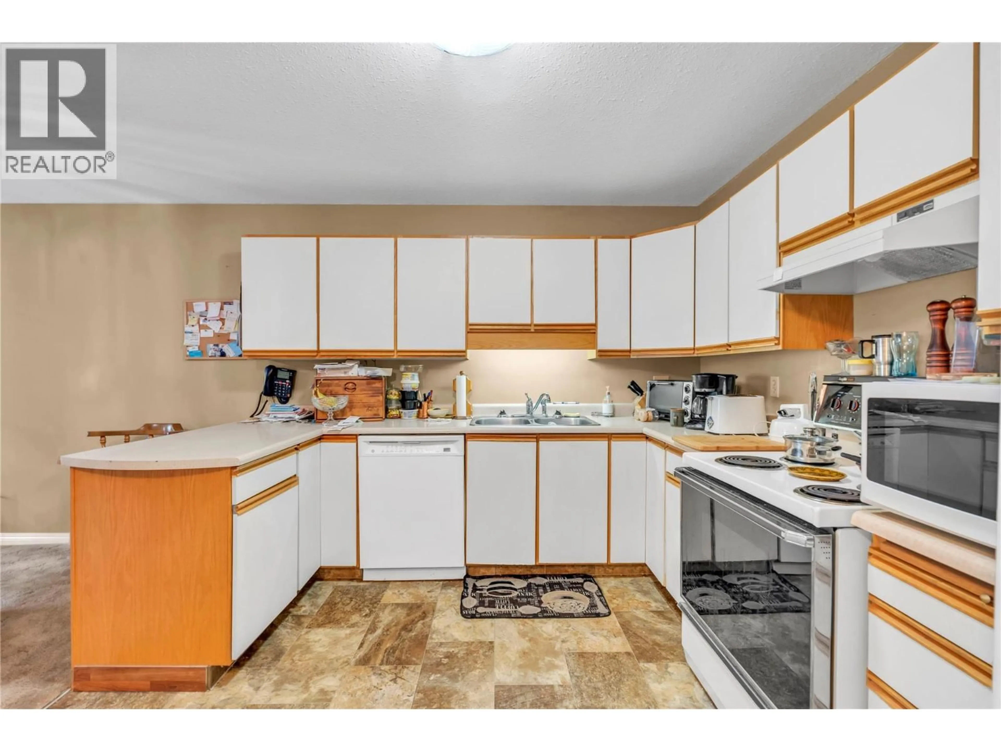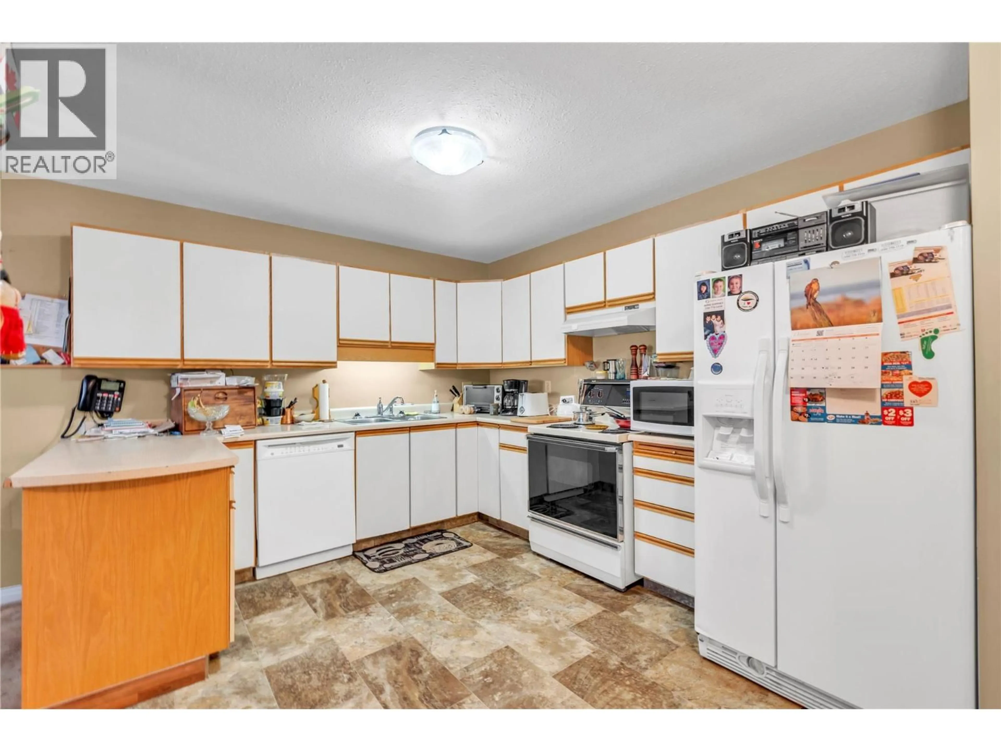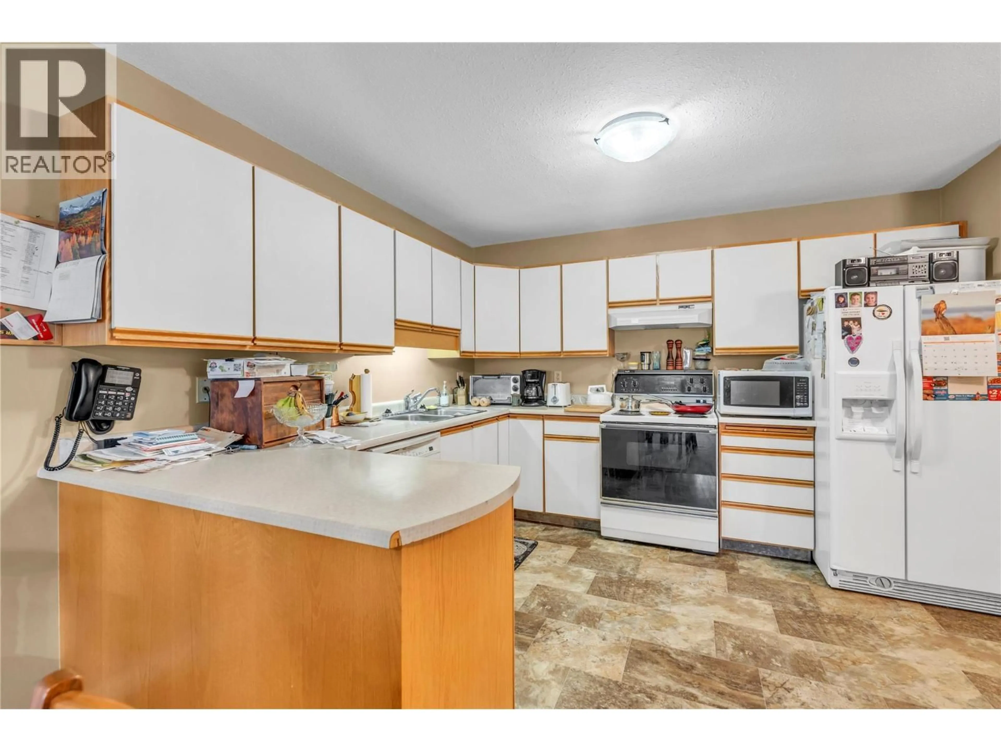201 - 262 KINNEY AVENUE, Penticton, British Columbia V2A6R6
Contact us about this property
Highlights
Estimated valueThis is the price Wahi expects this property to sell for.
The calculation is powered by our Instant Home Value Estimate, which uses current market and property price trends to estimate your home’s value with a 90% accuracy rate.Not available
Price/Sqft$242/sqft
Monthly cost
Open Calculator
Description
Welcome to Greystone Terraces, known for its quality construction in a quiet, park-like setting. Located on the second floor on the west-facing side of the building, this condo is bright and spacious and features a huge, covered deck with stunning views of the surrounding mountains and city. Enjoy the convenience of covered parking under your carport right across from the main entrance, with additional visitor and RV parking (subject to availability). An extra feature is the spacious powered storage room located behind the carport - ideal for a workshop or hobby space. This is a quality- built complex is situated close to Cherry Lane mall with nicely landscaped grounds, a common social room & exercise room, secured entry and elevator. Convenient location close to shopping, public transit, and city amenities. Measurements taken from the strata plan. No rentals, 55+, pet-free. RV parking is free for owners, issued on a first come basis. (id:39198)
Property Details
Interior
Features
Main level Floor
Dining room
9' x 14'Primary Bedroom
12'2'' x 13'Kitchen
10' x 17'5''Living room
14' x 18'Exterior
Parking
Garage spaces -
Garage type -
Total parking spaces 1
Property History
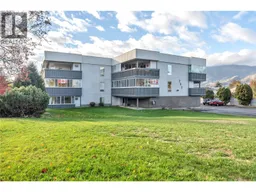 27
27
