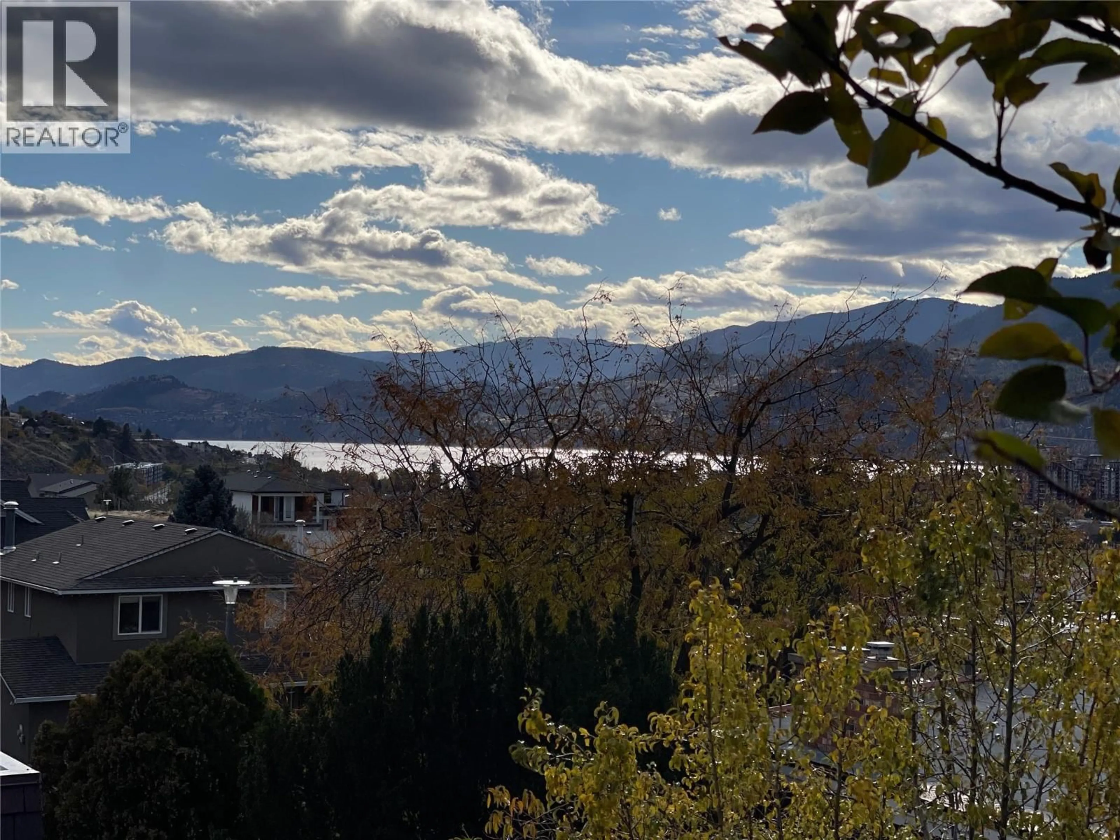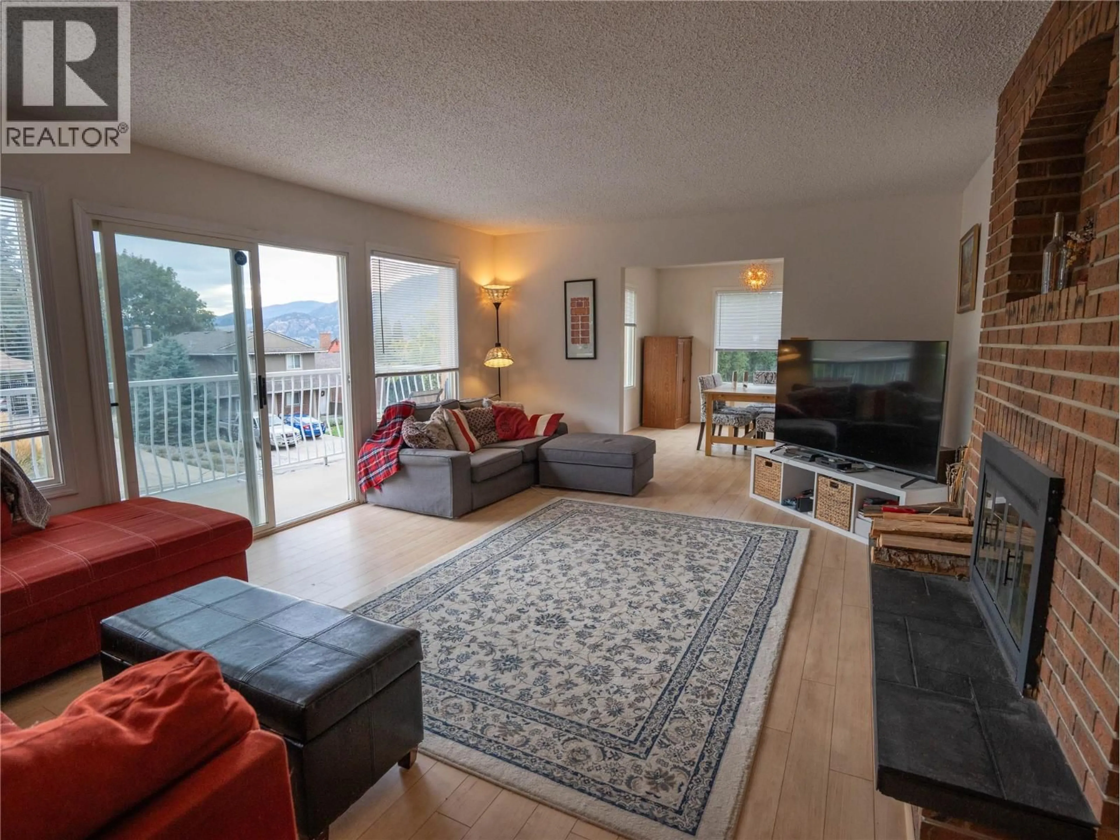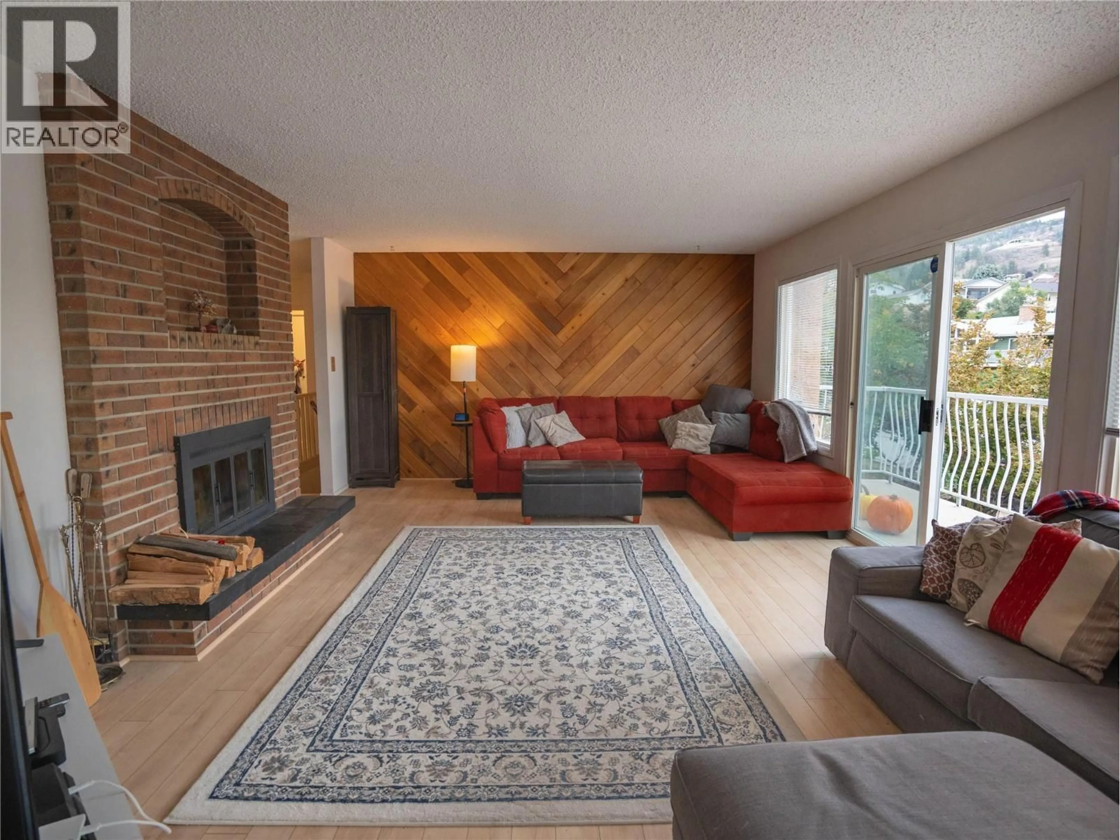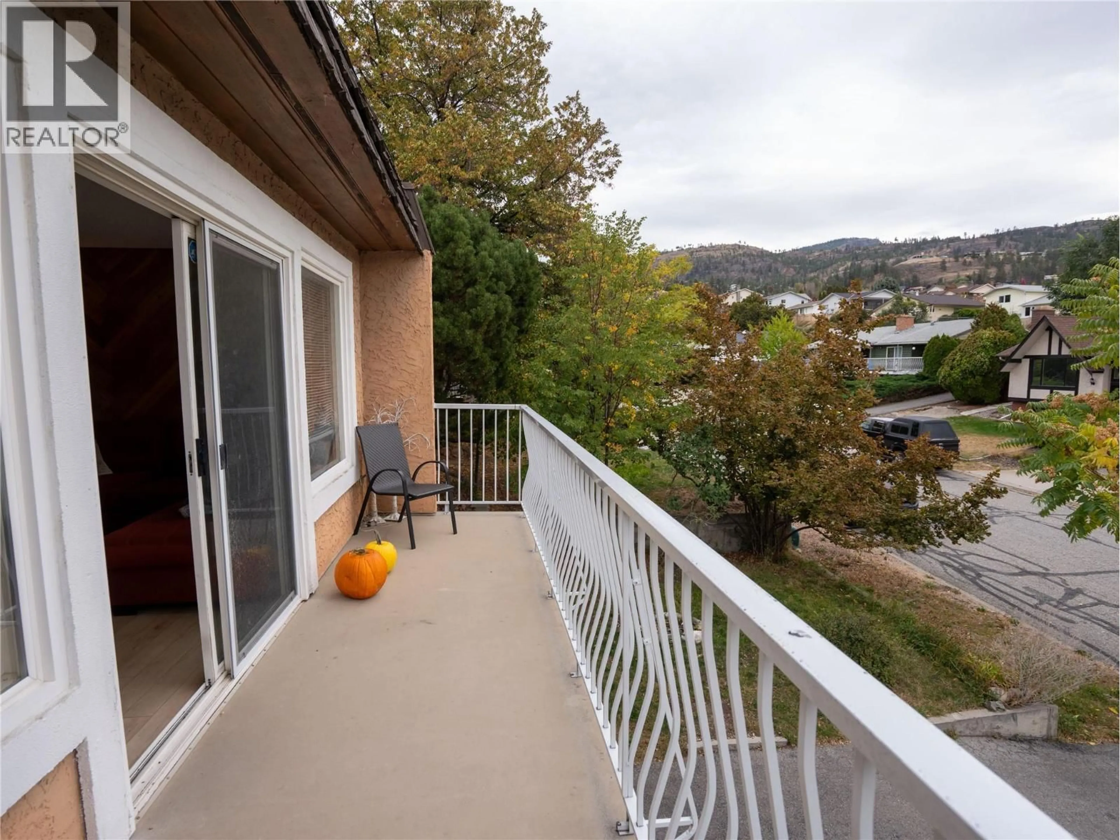190 DAFOE PLACE, Penticton, British Columbia V2A7E6
Contact us about this property
Highlights
Estimated valueThis is the price Wahi expects this property to sell for.
The calculation is powered by our Instant Home Value Estimate, which uses current market and property price trends to estimate your home’s value with a 90% accuracy rate.Not available
Price/Sqft$347/sqft
Monthly cost
Open Calculator
Description
OPEN HOUSE Saturday Feb 14 10am to 11am. Welcome home to 190 Dafoe Place! This home offers a perfect layout for families with three large bedrooms, 2 bathrooms, large living room, dining room and kitchen all together on the main floor. Great views from the dining room and living room along with access to the huge back patio off the kitchen and front balcony off the living room add to the indoor/outdoor feel of this property. This large lot provides several outdoor living options, including a large back patio, front balcony, a side patio with fire pit, garden, fruit trees and an amazing view from the top of the lot. The lower level of the home offers a fantastic recreation room that could serve as a media room, home gym, a guest suite or a mother in law suite with the existing separate entrance. This spacious area provides versatility and room to grow, allowing the home to adapt to changing needs over time. Nestled in a quiet cul-de-sac, this spacious single-family home provides a peaceful retreat while still being close to the conveniences of city life. Book your showing today to view this fantastic home in person! (id:39198)
Property Details
Interior
Features
Main level Floor
Other
5'6'' x 10'6''Bedroom
8'11'' x 12'4''Living room
14'1'' x 19'3''Kitchen
12'2'' x 12'10''Exterior
Parking
Garage spaces -
Garage type -
Total parking spaces 2
Property History
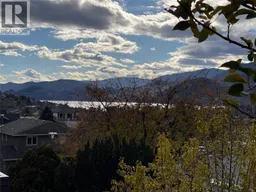 41
41
