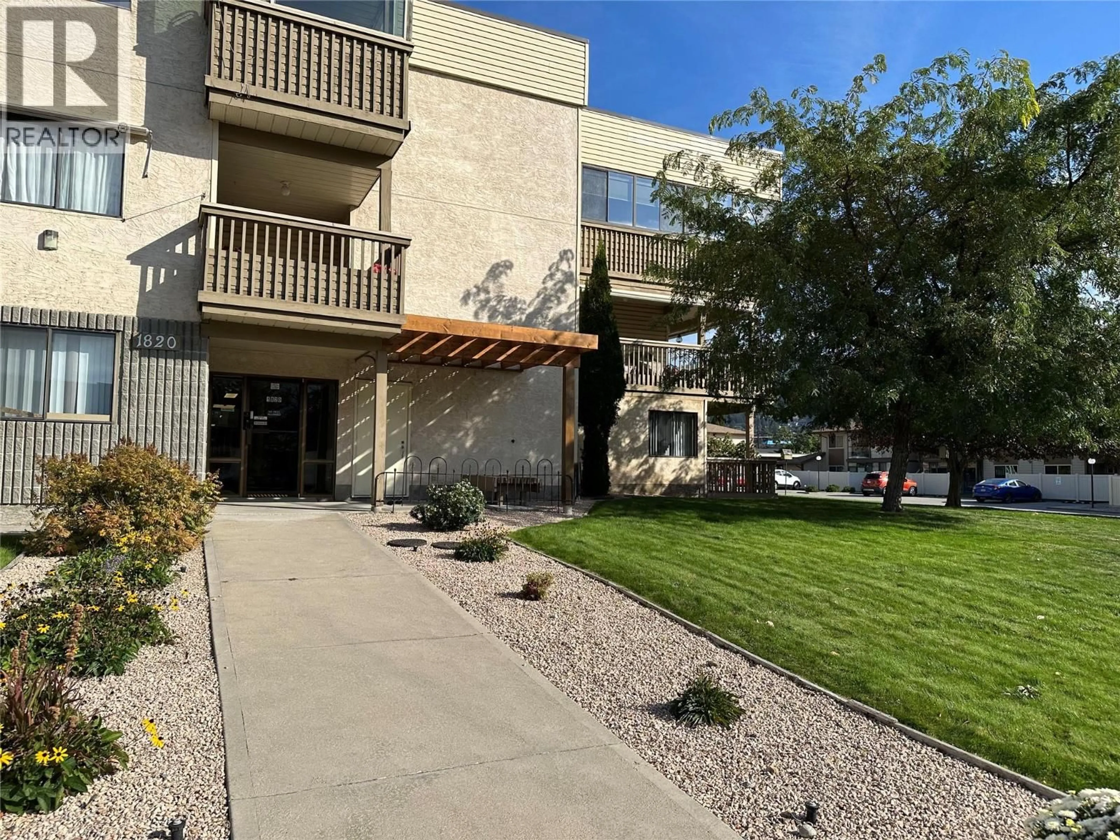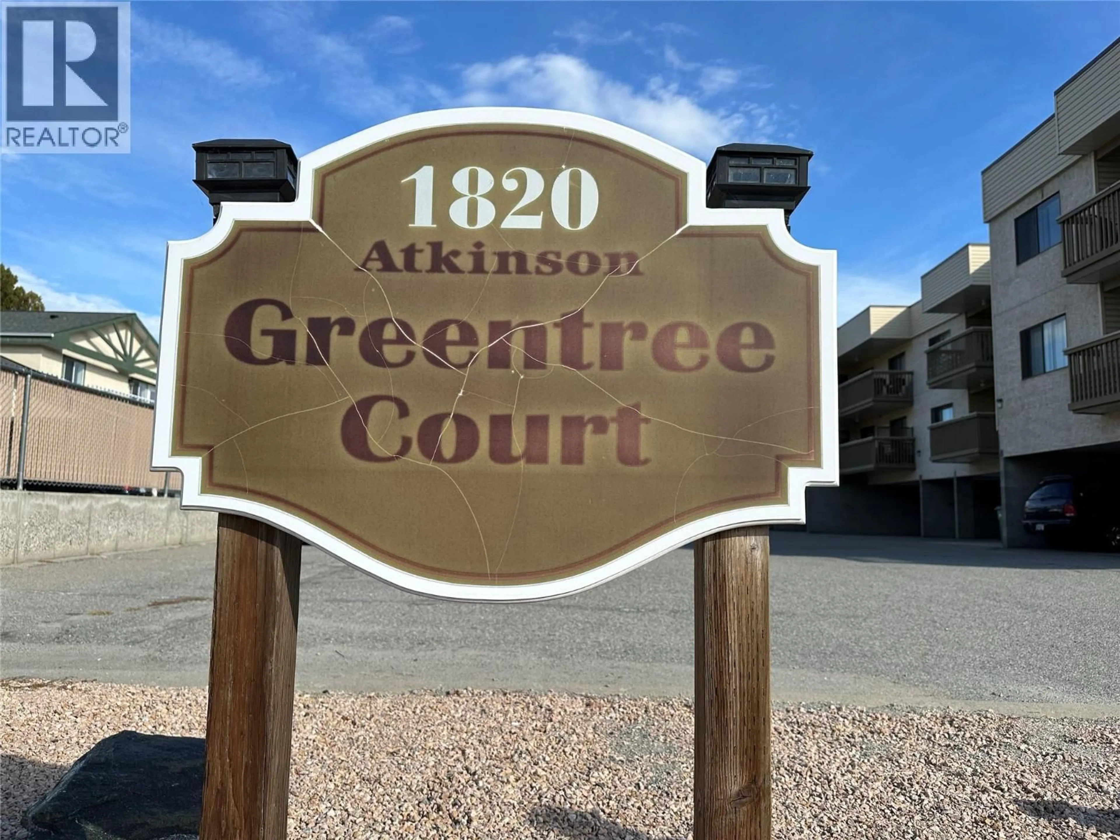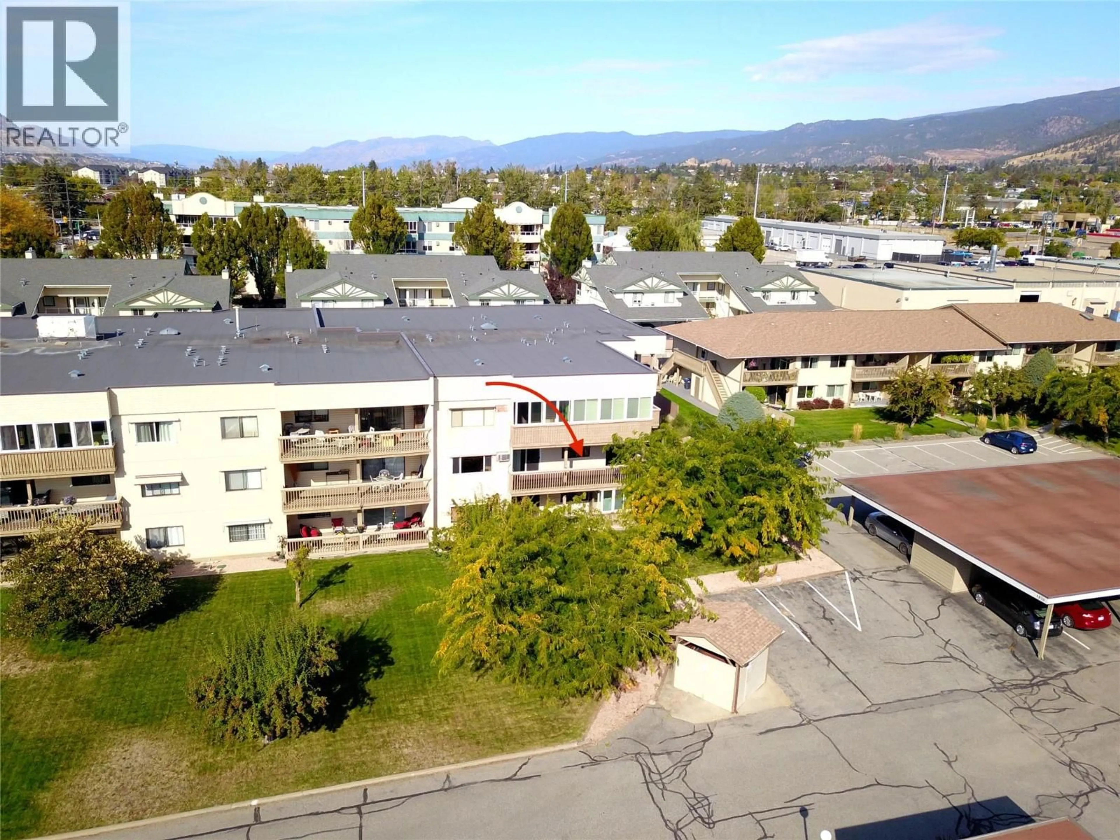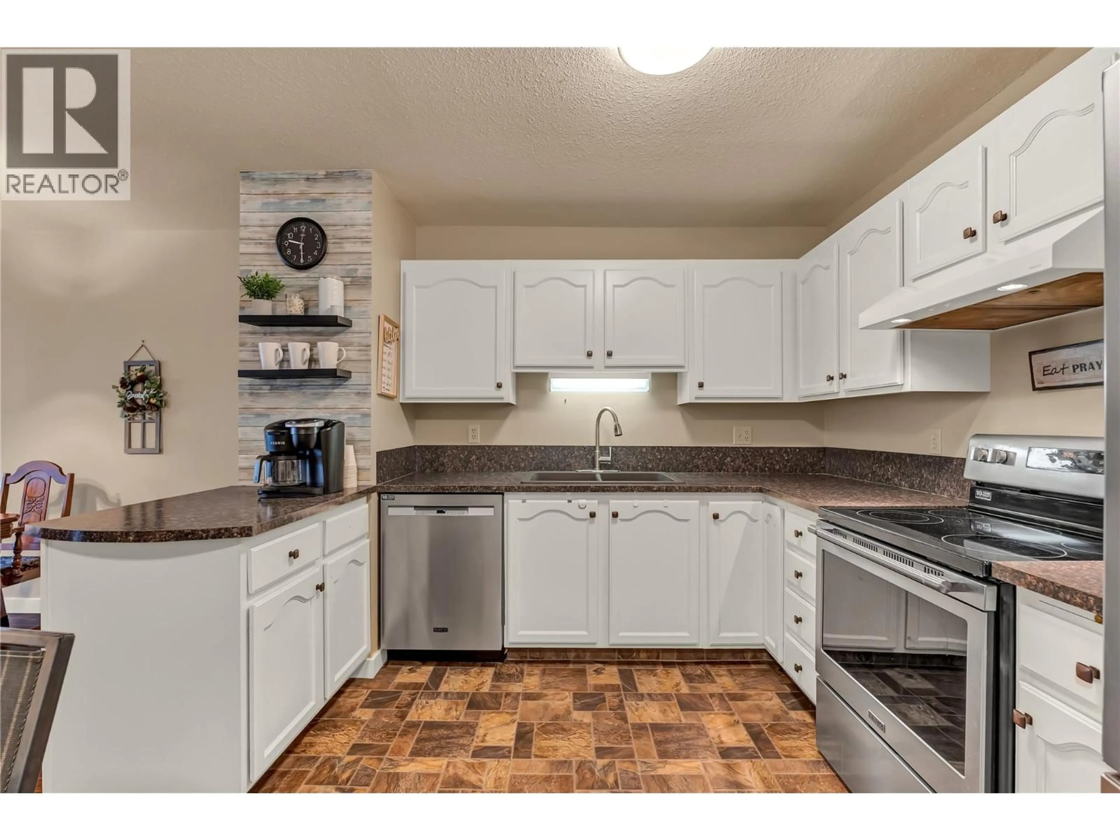207 - 1820 ATKINSON STREET, Penticton, British Columbia V2A7M6
Contact us about this property
Highlights
Estimated valueThis is the price Wahi expects this property to sell for.
The calculation is powered by our Instant Home Value Estimate, which uses current market and property price trends to estimate your home’s value with a 90% accuracy rate.Not available
Price/Sqft$235/sqft
Monthly cost
Open Calculator
Description
Ready for a truly carefree chapter? Step into easy living with this exceptionally spacious, beautifully updated corner-unit apartment—a rare find in Penticton’s sought-after 55+ community. With 1,438 sq. ft. of thoughtfully designed living space, this home delivers the comfort and scale of a rancher without the maintenance. The versatile den offers flexibility for a home office, hobby space, or visiting family. Completely turnkey, the home features two fully remodelled bathrooms, fresh designer paint, and updated appliances—so you can move in with confidence and zero projects. Natural light fills the expansive living and dining areas, flowing effortlessly onto an impressive private wrap-around deck—an ideal outdoor extension for entertaining, relaxing, or enjoying Okanagan sunshine in peace. Function meets convenience with secure covered parking and a rare oversized private storage room (5'9"" x 9'), conveniently located near the unit. The location couldn’t be better: a short, level walk to Cherry Lane Mall, restaurants, and everyday amenities. This well-managed, pet-free, 55+ strata offers a quiet, respectful, community-focused environment—perfect for those who value comfort, simplicity, and quality of life. This is low-maintenance living done right. Move in, settle down, and enjoy the lifestyle you’ve worked for. (id:39198)
Property Details
Interior
Features
Main level Floor
Storage
4'0'' x 9'6''Primary Bedroom
13'0'' x 13'6''Living room
14'0'' x 18'0''Kitchen
9'0'' x 10'6''Exterior
Parking
Garage spaces -
Garage type -
Total parking spaces 1
Condo Details
Amenities
Storage - Locker, Party Room
Inclusions
Property History
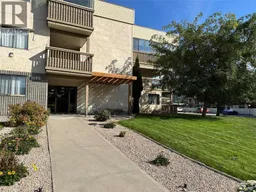 22
22
