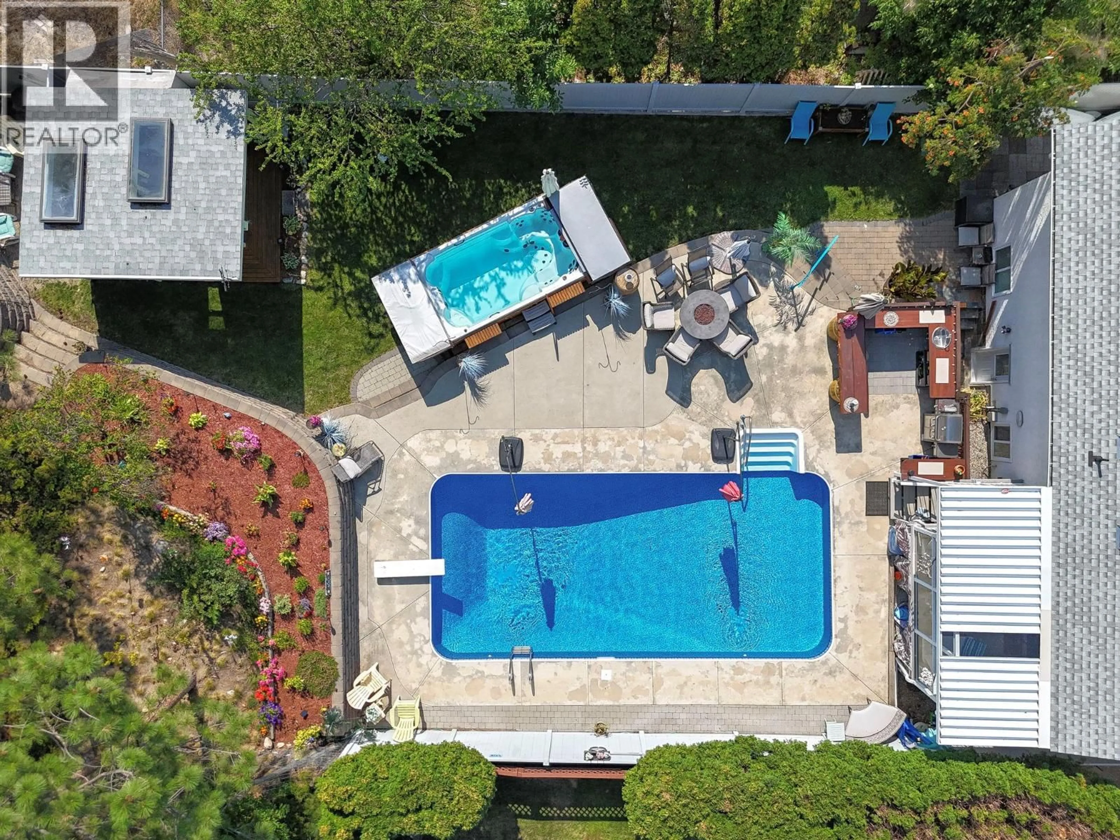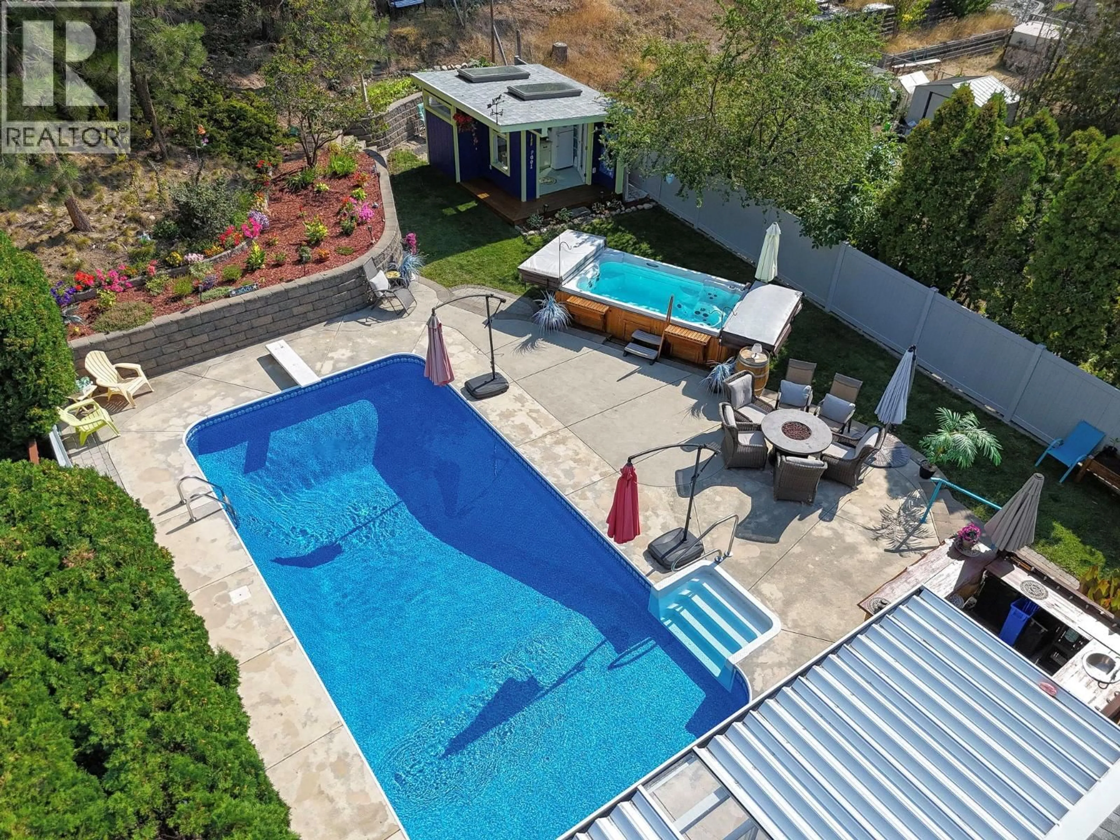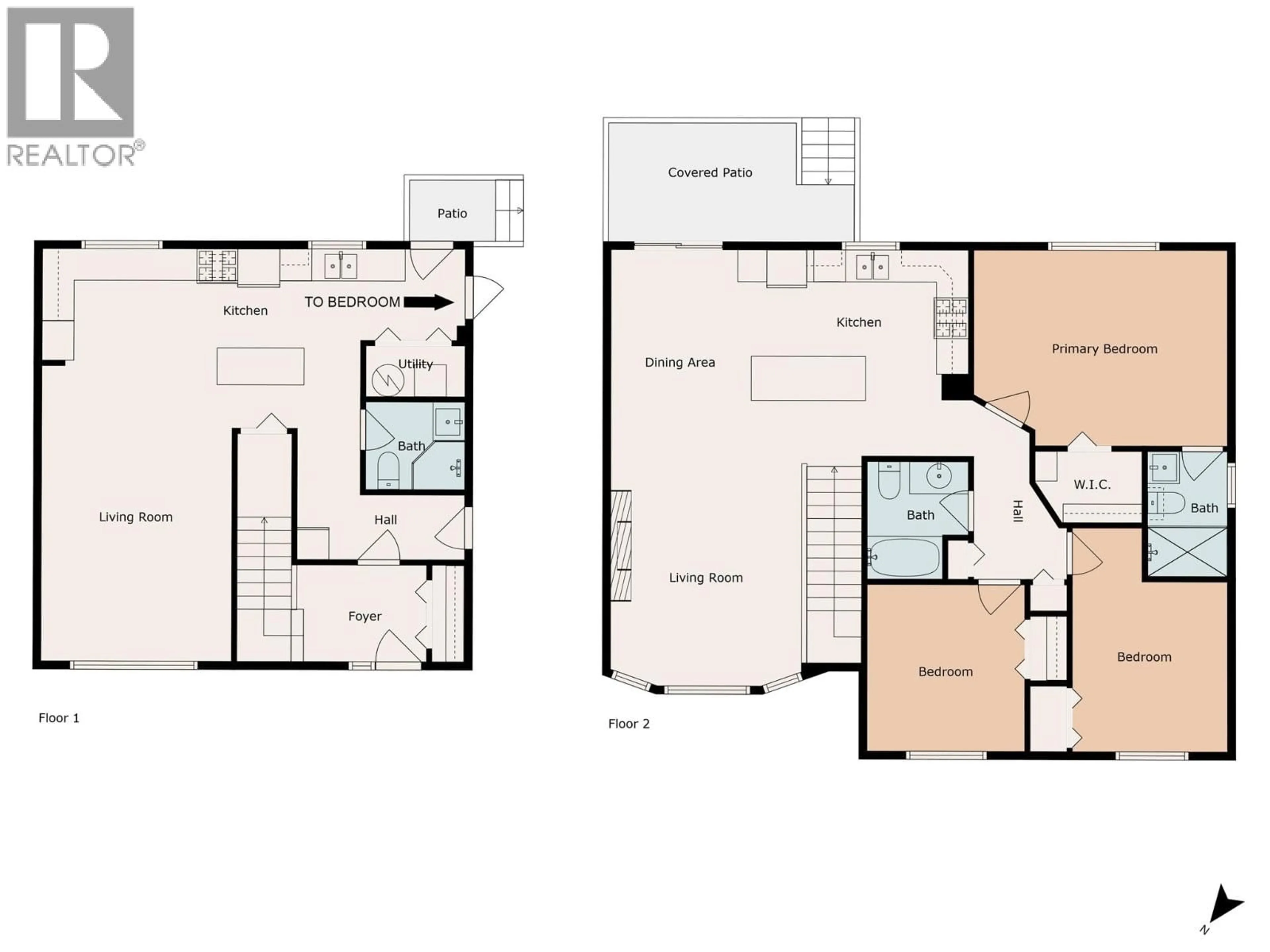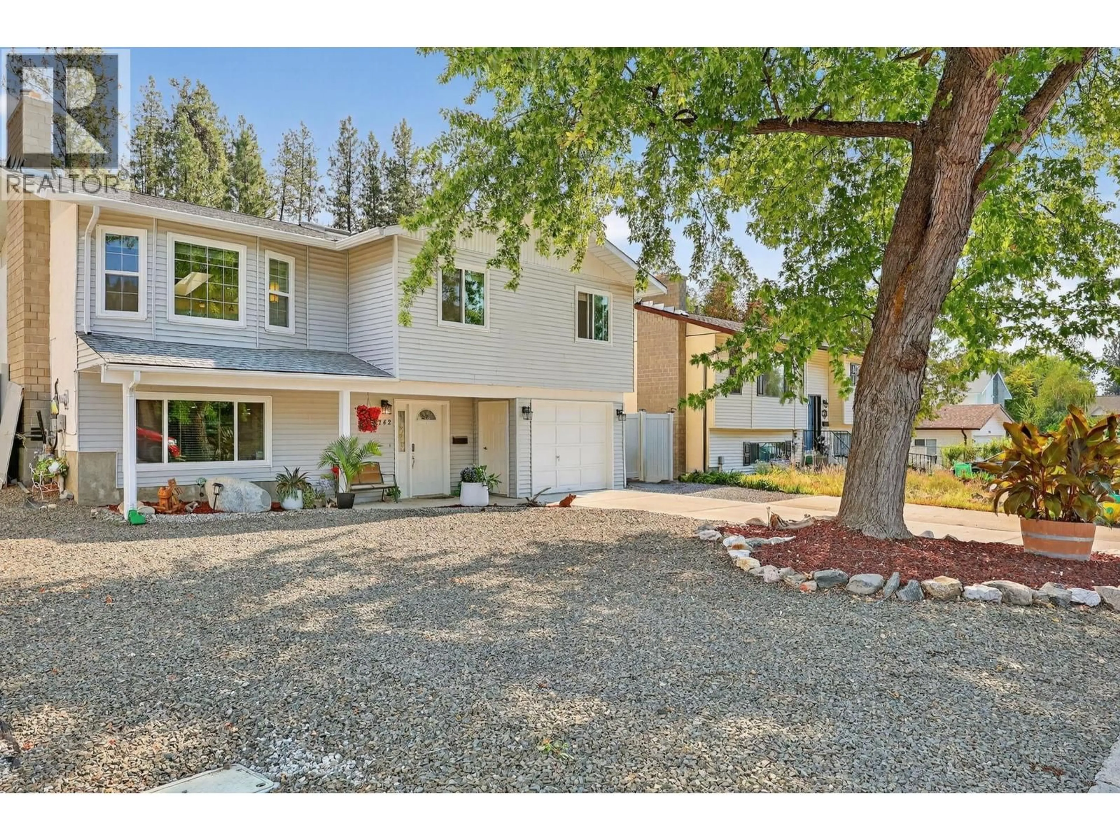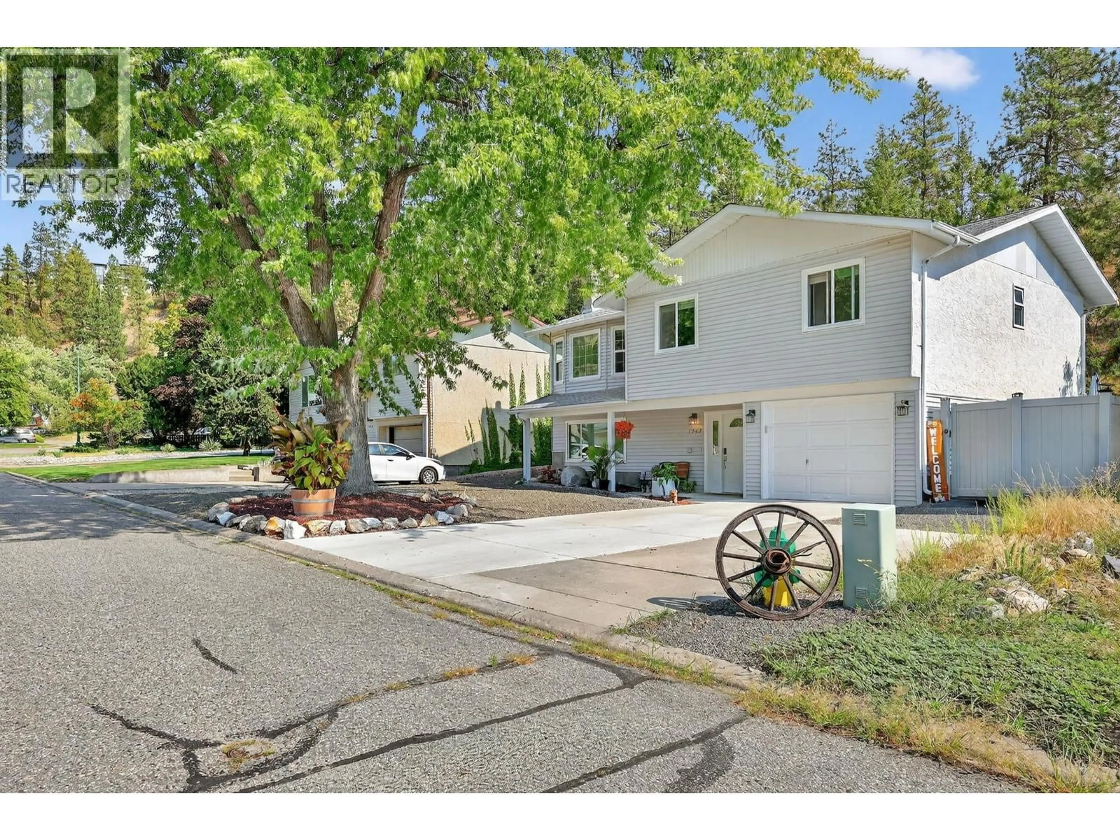1742 DUNCAN AVENUE EAST, Penticton, British Columbia V2A7E7
Contact us about this property
Highlights
Estimated valueThis is the price Wahi expects this property to sell for.
The calculation is powered by our Instant Home Value Estimate, which uses current market and property price trends to estimate your home’s value with a 90% accuracy rate.Not available
Price/Sqft$412/sqft
Monthly cost
Open Calculator
Description
Welcome to your private Okanagan retreat in the heart of Penticton. This 4 bed, 3 bath home offers a rare blend of resort-style living & versatile investment potential. Step up into the main living space with soaring ceilings, multiple skylights, and an open design that fills the home with natural light. A striking floor-to-ceiling slate gas fireplace anchors the living area. This level also features a generous primary suite with an upgraded ensuite, along with two additional spacious bedrooms and a full guest bathroom. The lower level offers a 1-bedroom suite with a private entrance. Outside, the property truly shines. Enjoy the saltwater pool, relax in the swim spa, or entertain at your very own tiki bar along with an outdoor kitchen, fully equipped with power and water. The private, fully fenced, zero-scaped lot provides both beauty and low maintenance. Ample parking incl. a designated RV space complete with full hookups and sani-dump. All major utilities have been upgraded, incl. the addition of A/C system + no Poly B. Located in a quiet neighborhood close to schools, shopping, transit & beach, this property is zoned for up to 4 dwellings, offering exceptional flexibility. Currently projected to generate over $120,000 annually in Airbnb revenue, it caters to a wide range of real estate profiles—whether you’re seeking a private oasis, a multi-generational property, or a high-yield investment. This is resort-style living with income potential, all in one remarkable package. (id:39198)
Property Details
Interior
Features
Second level Floor
Dining room
13'3'' x 8'7''Kitchen
13'3'' x 13'6''Bedroom
10'3'' x 9'8''4pc Ensuite bath
7'1'' x 4'11''Exterior
Features
Parking
Garage spaces -
Garage type -
Total parking spaces 8
Property History
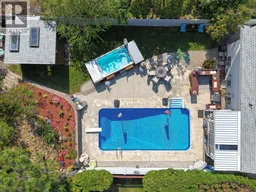 75
75
