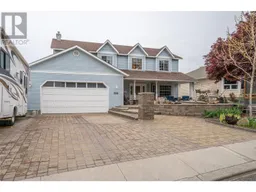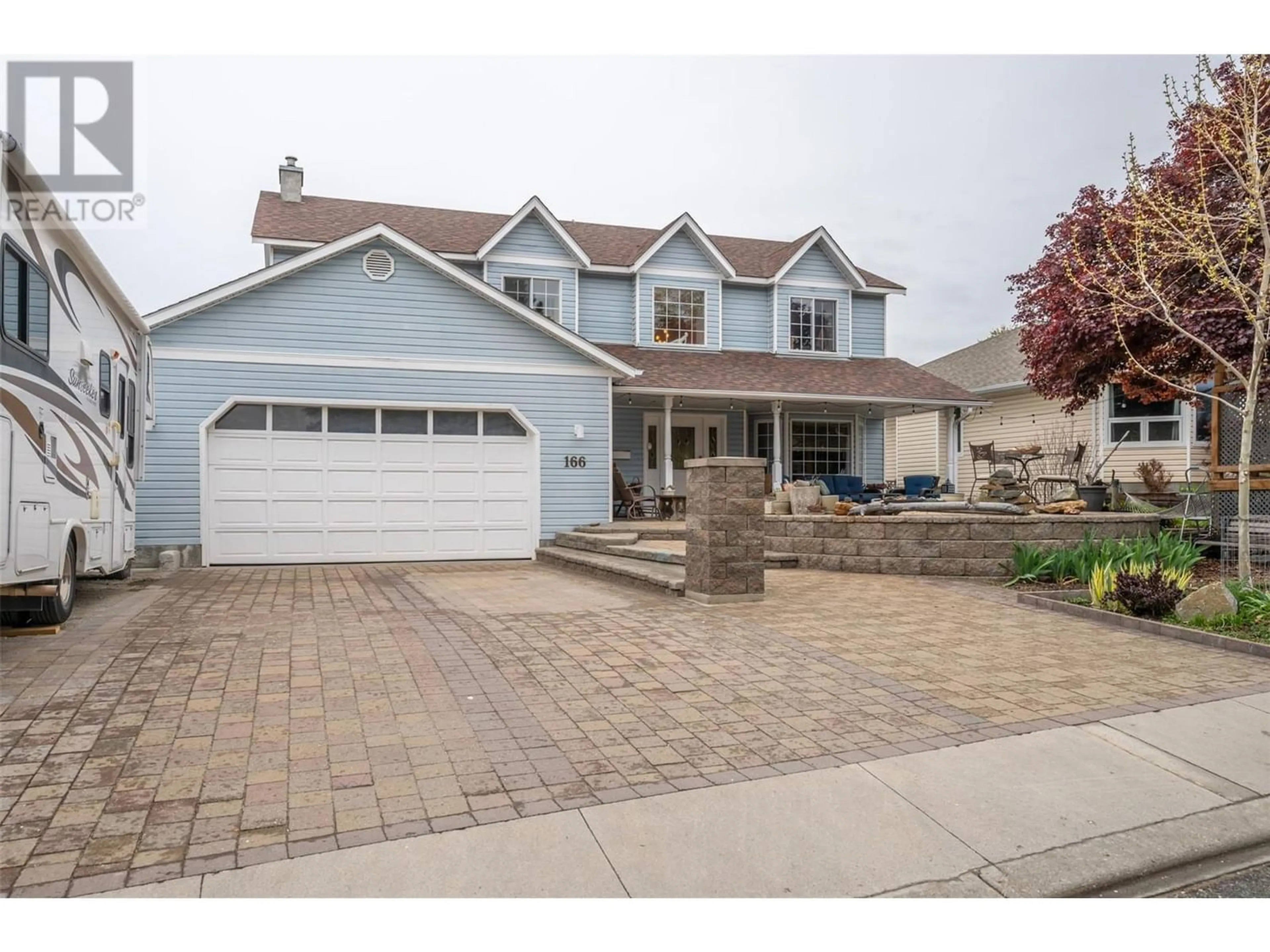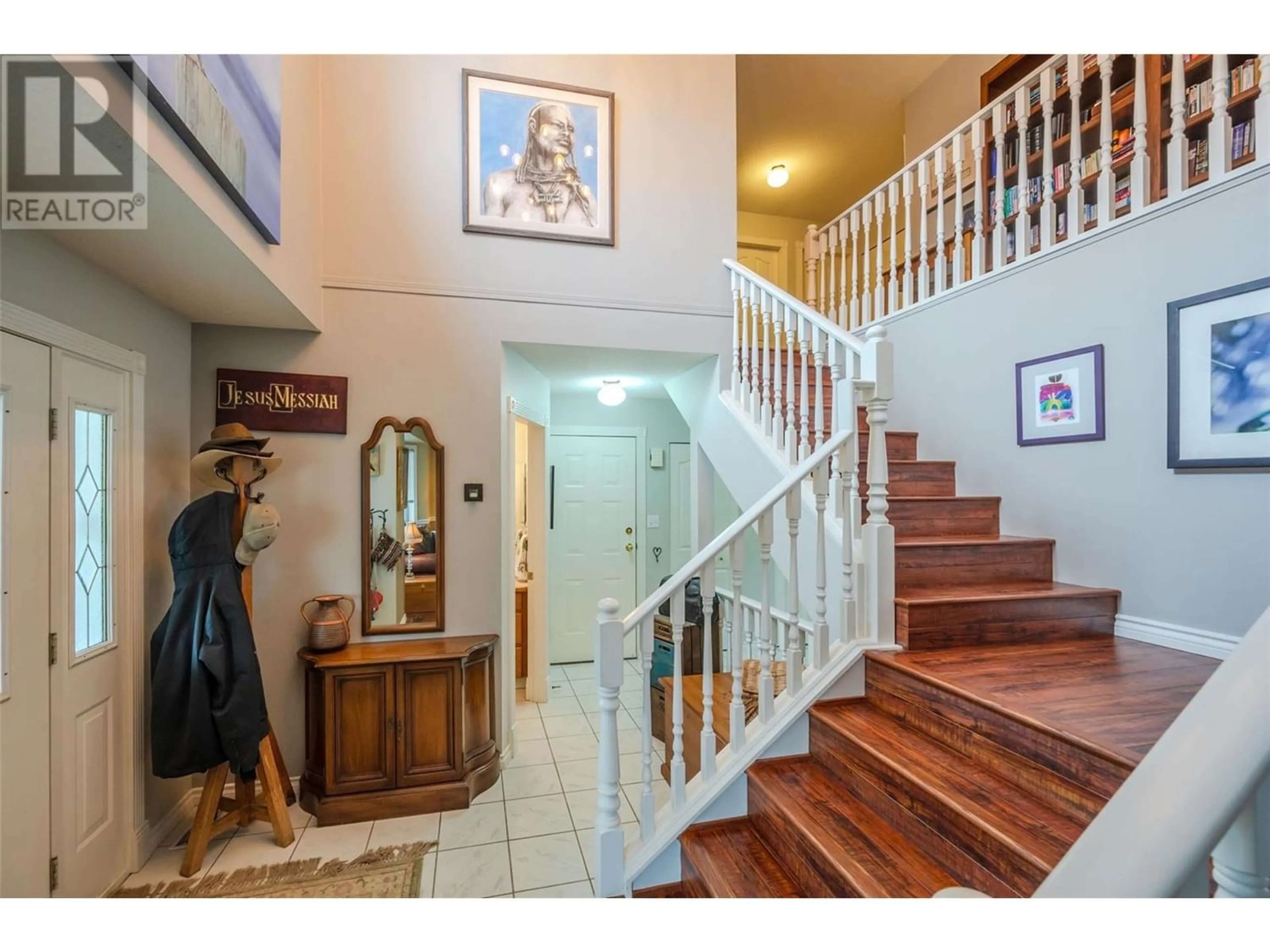166 Heather Place, Penticton, British Columbia V2A8B3
Contact us about this property
Highlights
Estimated ValueThis is the price Wahi expects this property to sell for.
The calculation is powered by our Instant Home Value Estimate, which uses current market and property price trends to estimate your home’s value with a 90% accuracy rate.Not available
Price/Sqft$381/sqft
Days On Market23 days
Est. Mortgage$5,368/mth
Tax Amount ()-
Description
Location Location Location! This large family home located in one of the most desirable neighbourhoods in Penticton is waiting for you! Located on a quiet street but still close to schools, downtown, the Naramata Bench and the KVR this home has everything a family needs. With a total of 5 bedrooms ( 4 upstairs) and 4 bathrooms there is plenty of room for everyone. With a living room, family room and rec room along with a second kitchen ( and separate basement entrance) there is plenty of room to entertain, for kids to play and guests to stay. The outdoor space offers an amazing brick patio in the front with a charming covered porch and a covered deck in the back. Large garden space so you can grow your own food, and plenty of space to park boats, Rv's or whatever you need. Back alley access for additional parking. This home has a lot to offer including great neighbours! All measurements are taken from the Iguide and are approximate. Call to book your showing today! (id:39198)
Property Details
Interior
Features
Main level Floor
Foyer
8'3'' x 6'1''2pc Bathroom
5' x 6'Dining room
8'11'' x 12'Living room
29' x 14'Exterior
Features
Parking
Garage spaces 2
Garage type -
Other parking spaces 0
Total parking spaces 2
Property History
 76
76



