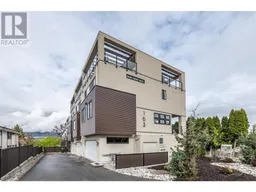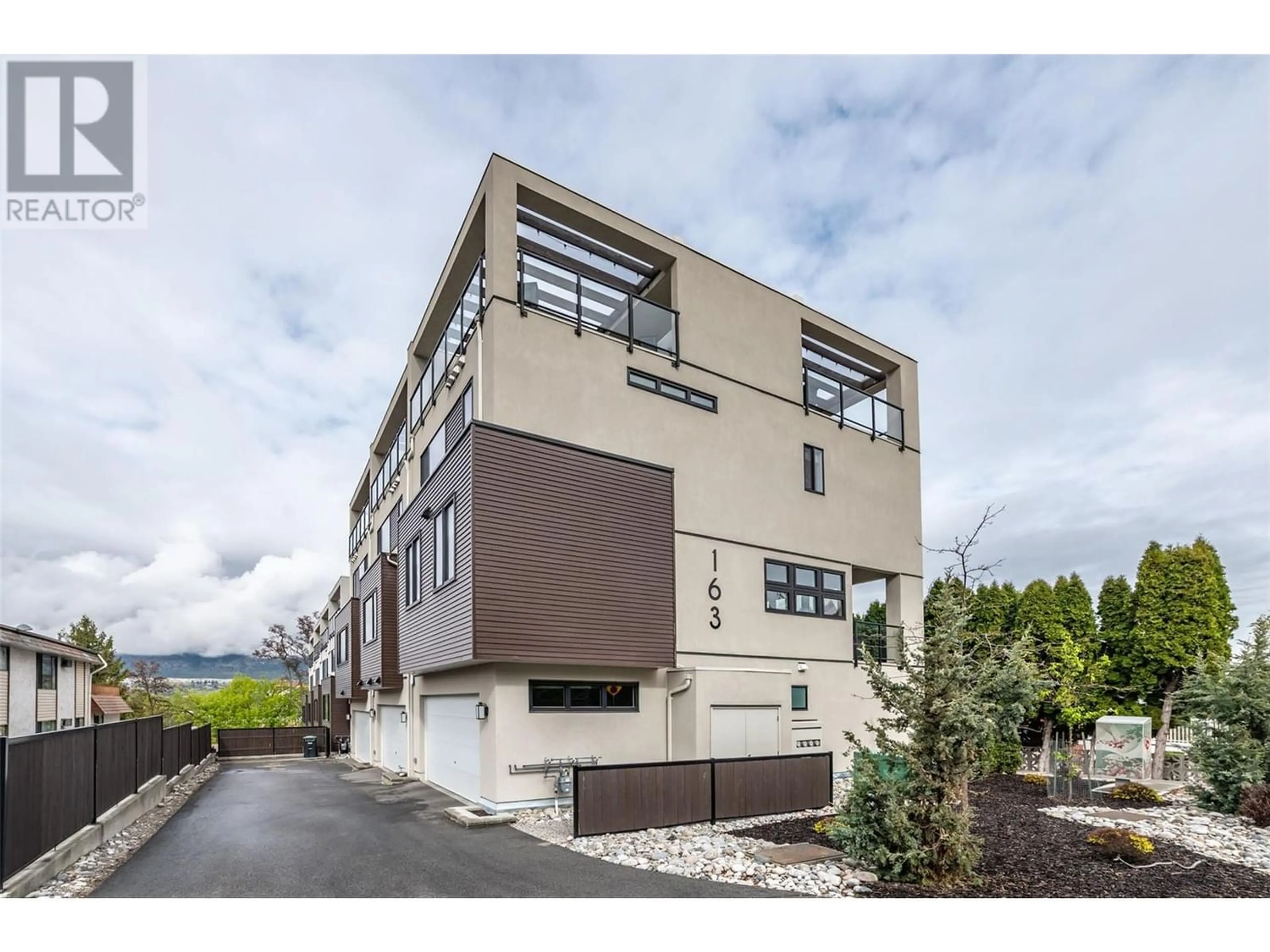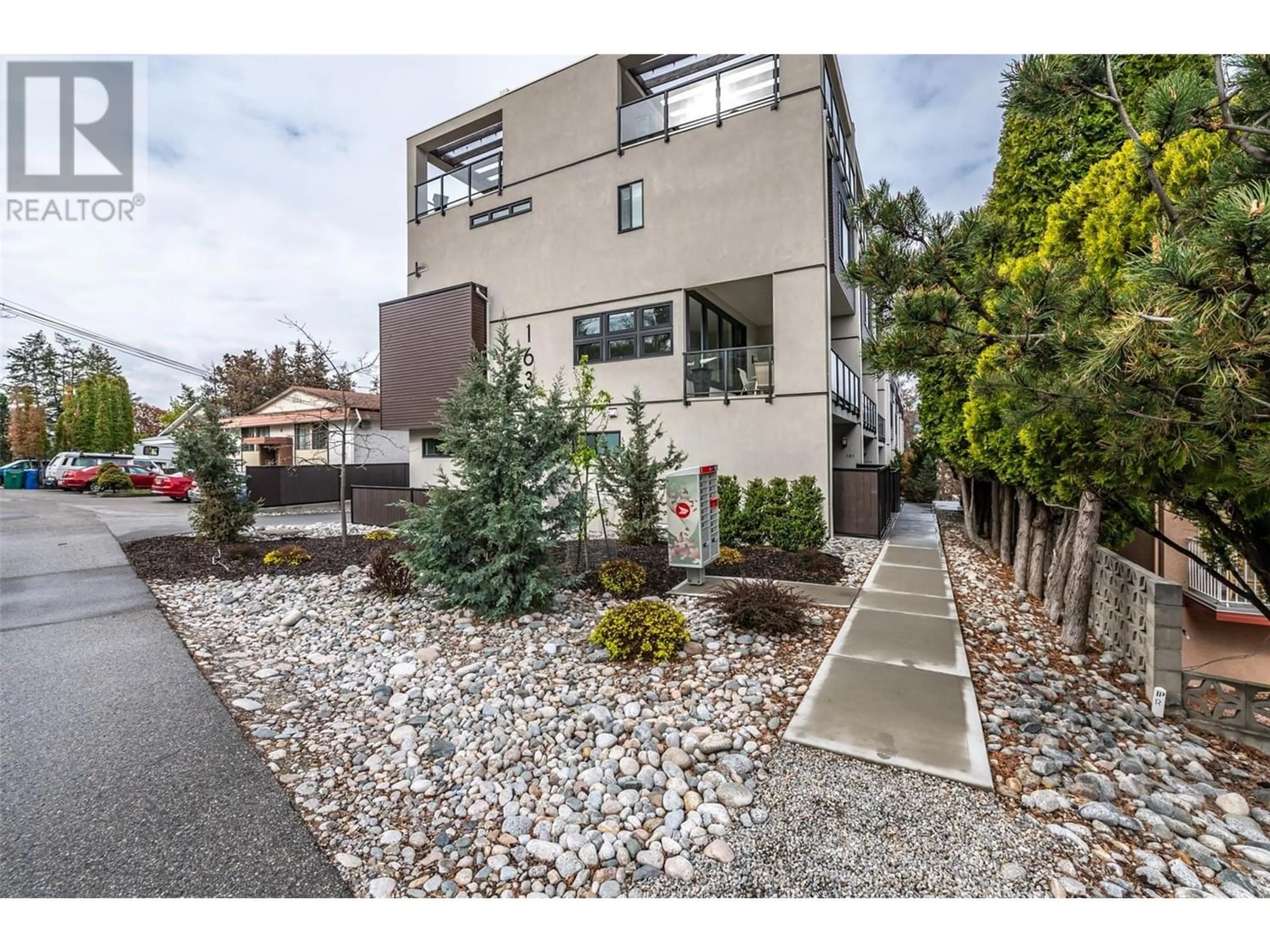163 Townley Street Unit# 101, Penticton, British Columbia V2A4H4
Contact us about this property
Highlights
Estimated ValueThis is the price Wahi expects this property to sell for.
The calculation is powered by our Instant Home Value Estimate, which uses current market and property price trends to estimate your home’s value with a 90% accuracy rate.Not available
Price/Sqft$522/sqft
Days On Market23 days
Est. Mortgage$4,939/mth
Maintenance fees$385/mth
Tax Amount ()-
Description
This stunning North End Penticton townhome offers the perfect blend of luxury and convenience. Featuring 3 bedrooms and 3.5 bathrooms, this modern home is ideal for those seeking a comfortable and stylish living space. Located within walking distance to shopping and restaurants, residents can enjoy the vibrant atmosphere of downtown Penticton while having all amenities at their fingertips. The highlight of this townhome is the rooftop patio, providing a private outdoor space to relax and entertain while enjoying panoramic city and Okanagan Lake views. Enjoy the modern feel this home provides with its high end finishings such as engineered hardwood flooring throughout, quartz countertops, stainless steel appliances and much more. For added convenience, the home is equipped with an elevator making it easy to access all levels of the townhouse. Don't miss out on the opportunity to call this exceptional property your own. Contact us today to schedule a viewing and experience the luxury lifestyle this townhouse has to offer. (id:39198)
Property Details
Interior
Features
Second level Floor
2pc Bathroom
Living room
12'3'' x 13'9''Dining room
14'6'' x 6'11''Kitchen
18'7'' x 12'5''Exterior
Features
Parking
Garage spaces 2
Garage type Attached Garage
Other parking spaces 0
Total parking spaces 2
Condo Details
Inclusions
Property History
 36
36



