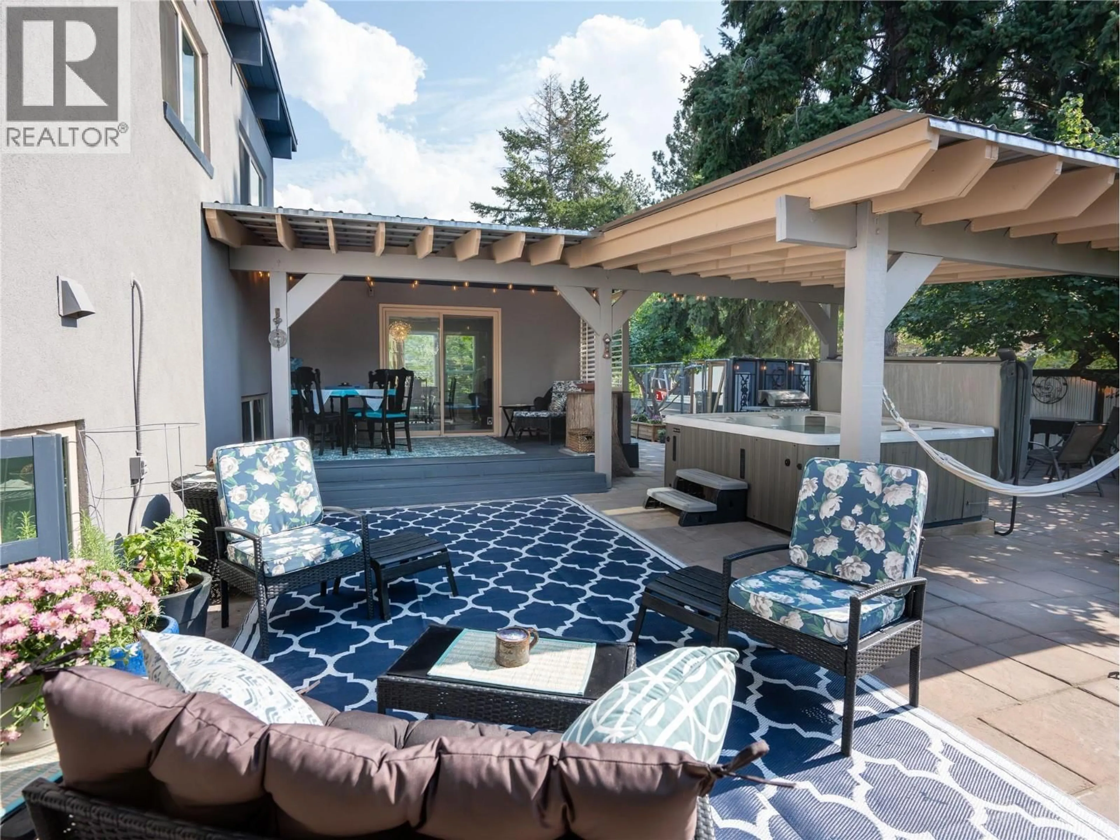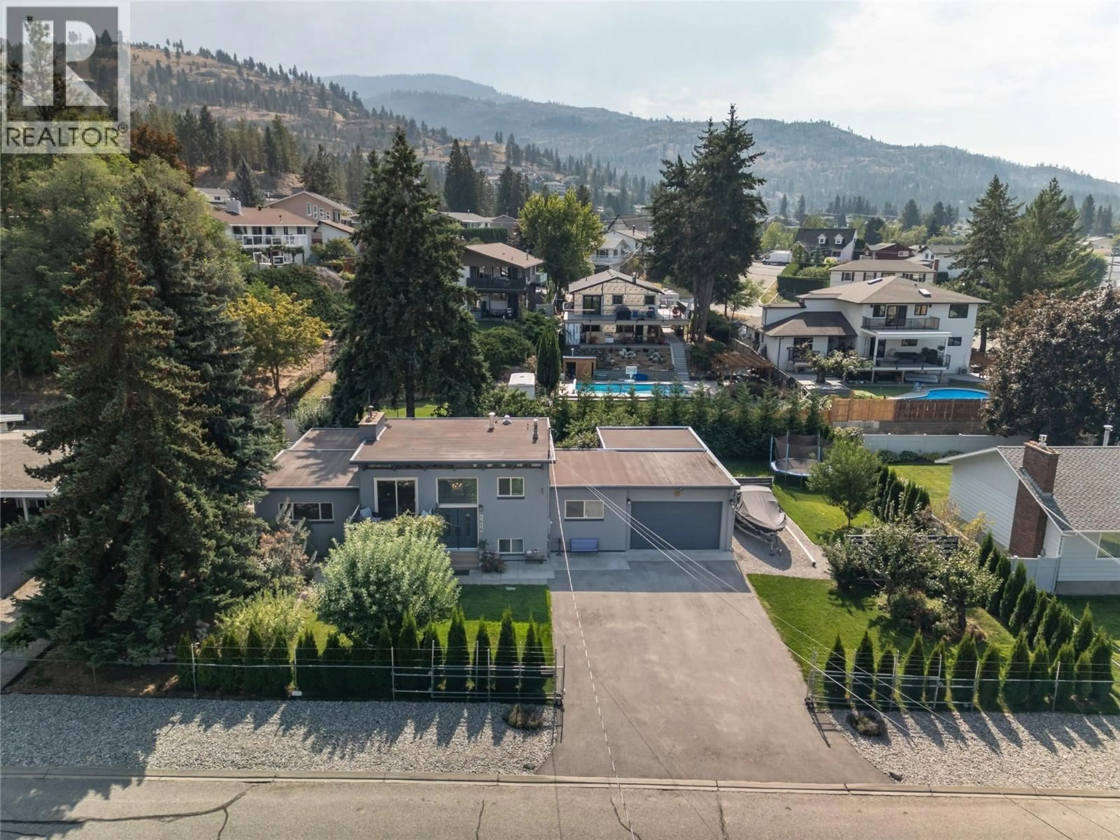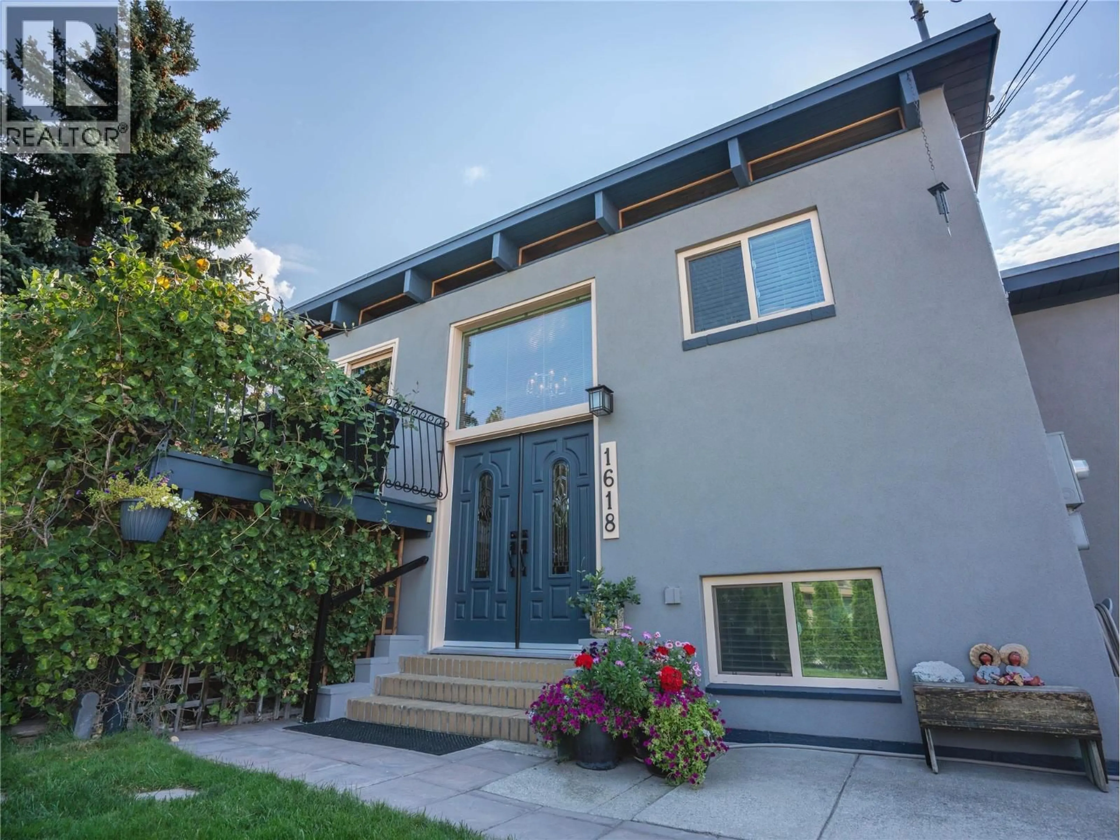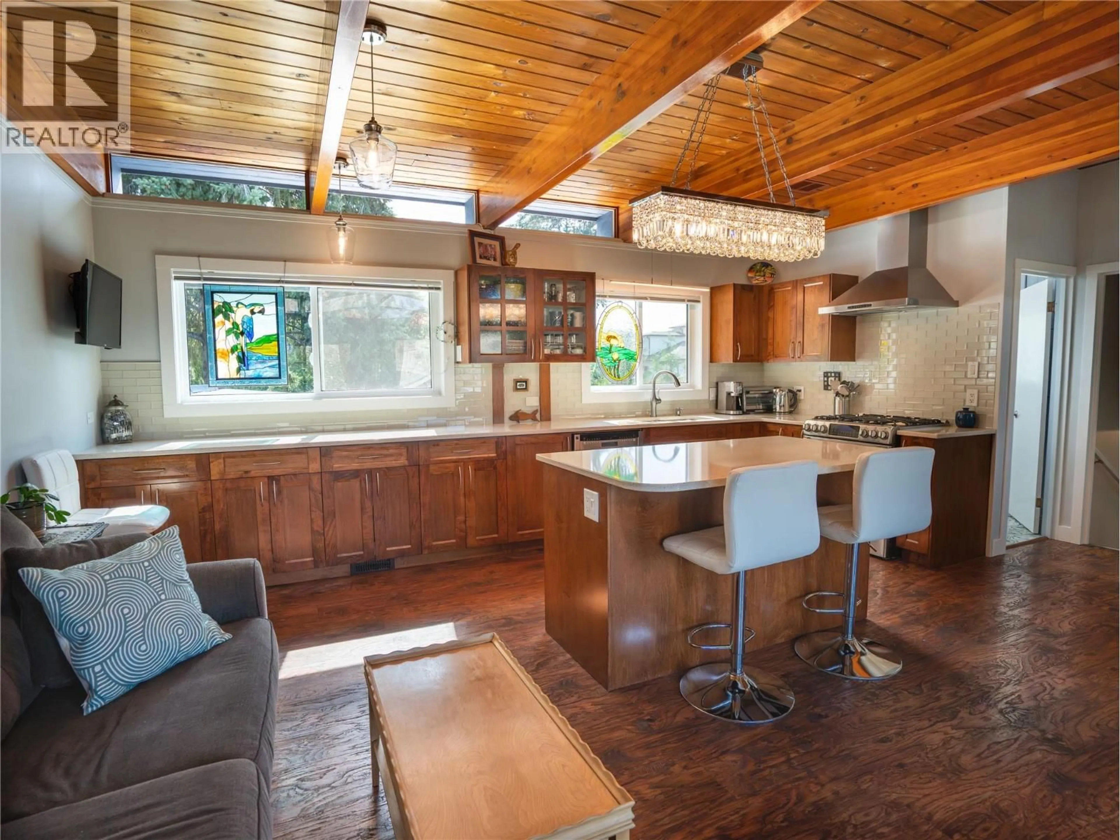1618 DUNCAN AVE E AVENUE, Penticton, British Columbia V2A2X9
Contact us about this property
Highlights
Estimated valueThis is the price Wahi expects this property to sell for.
The calculation is powered by our Instant Home Value Estimate, which uses current market and property price trends to estimate your home’s value with a 90% accuracy rate.Not available
Price/Sqft$424/sqft
Monthly cost
Open Calculator
Description
OPEN HOUSE Sat Feb 21 10 am to 11 am. Discover this charming and beautifully renovated single-family home nestled in the heart of Penticton. Boasting timeless mid-century architecture, this inviting residence features warm, exposed beams, stunning clerestory windows that flood the space with natural light, and rich wood floors that create a cozy yet sophisticated ambiance. The spacious living and dining areas are perfect for gatherings and everyday comfort, complemented by a sleek, fully updated kitchen with modern appliances and stylish finishes. With four generous bedrooms and two rejuvenated bathrooms, there's plenty of space for family and guests.Step outside to enjoy the idyllic outdoor living areas: a charming front balcony ideal for morning coffee, covered decks and sun decks perfect for entertaining or relaxing, and multiple patios surrounded by lush gardens, vibrant fruit trees, and a delightful chicken coop. Unwind in the private hot tub or just enjoy your serene, sprawling backyard oasis—an ideal setting for outdoor hobbies, family fun, or quiet reflection.This spacious property offers ample parking, including plenty of room for RVs and boats, lane access, and a large, lush lot that provides privacy and tranquility. Located in a friendly, close-knit neighbourhood just minutes from schools, shopping, parks, and nature this home is the perfect sanctuary for creating lifelong memories. Embrace the best of outdoor and indoor living in this warm, inviting retreat—your dream home awaits. (id:39198)
Property Details
Interior
Features
Basement Floor
Den
12'2'' x 15'2''Laundry room
7'8'' x 5'2''Bedroom
11'2'' x 12'1''Bedroom
11'0'' x 12'1''Exterior
Parking
Garage spaces -
Garage type -
Total parking spaces 4
Property History
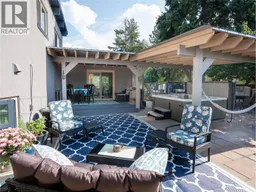 35
35
