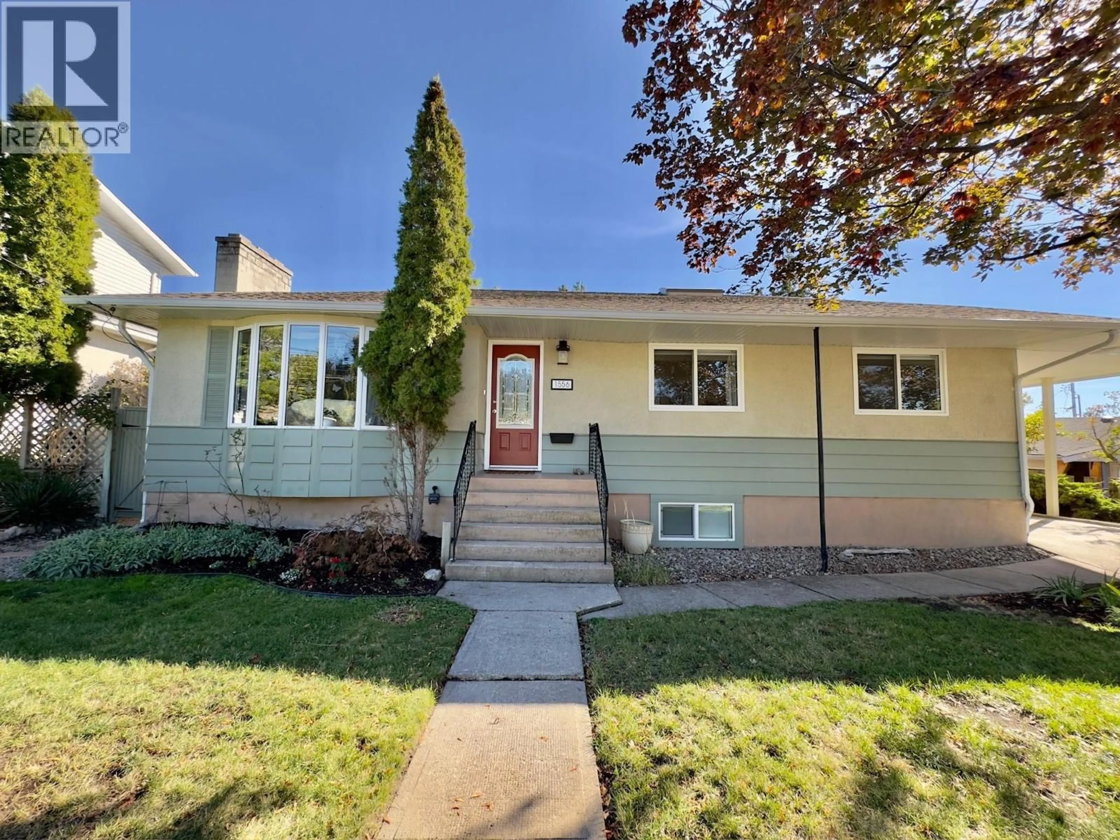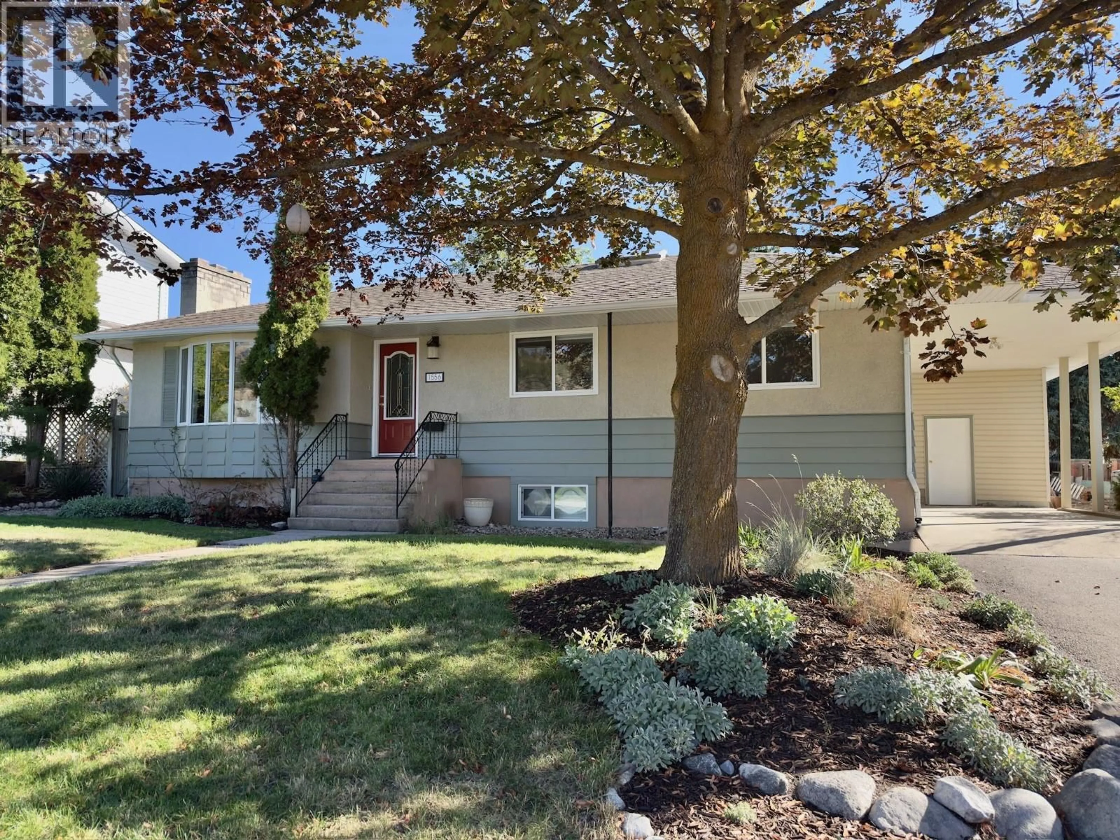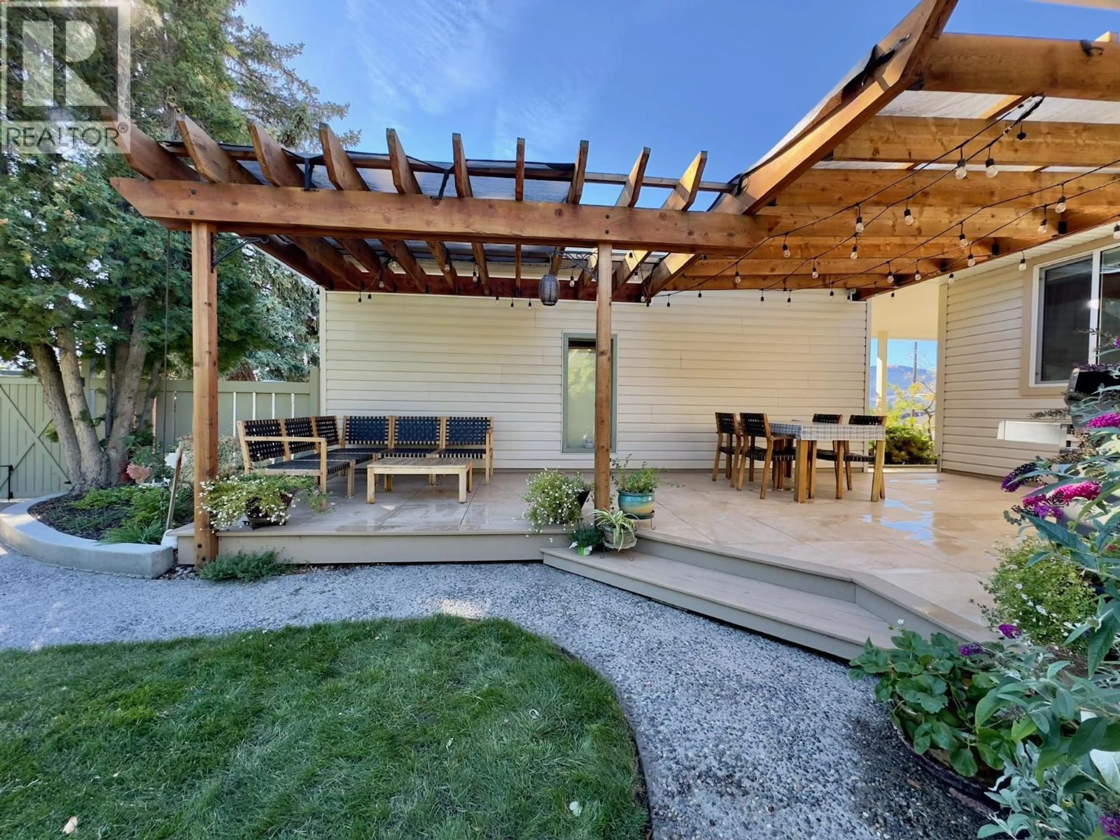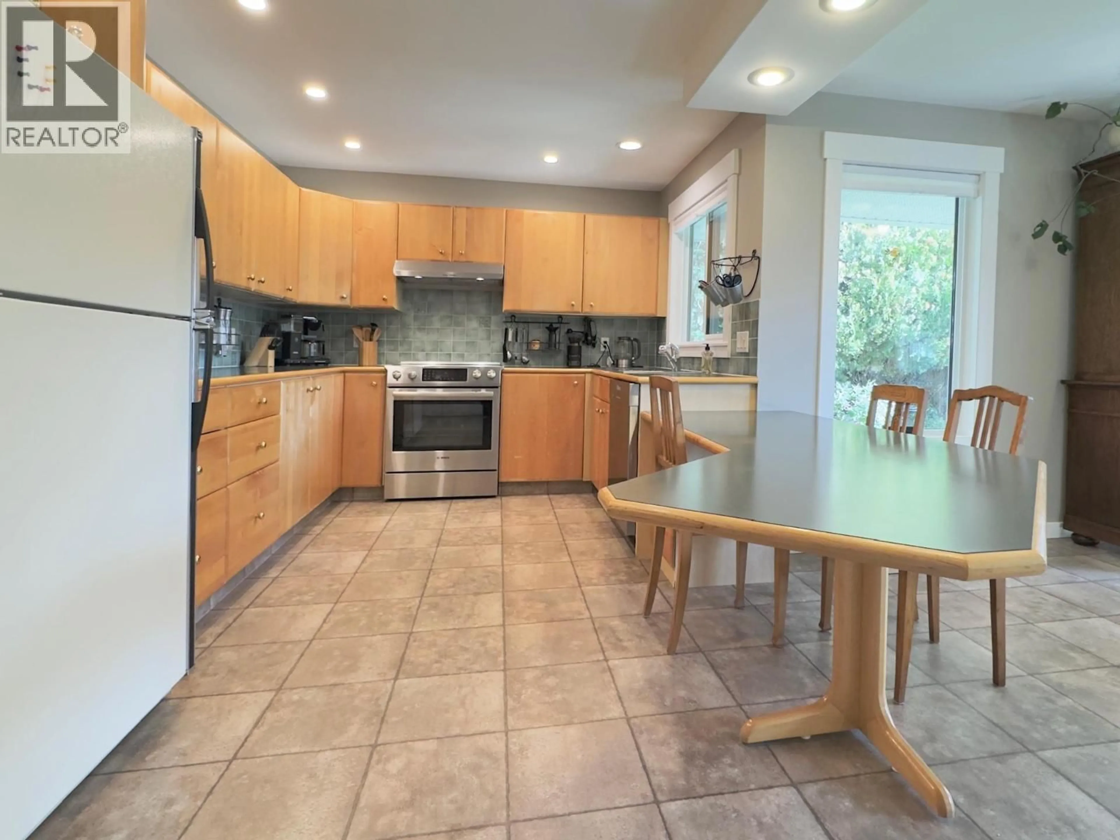1556 DUNCAN AVENUE EAST, Penticton, British Columbia V2A2X8
Contact us about this property
Highlights
Estimated valueThis is the price Wahi expects this property to sell for.
The calculation is powered by our Instant Home Value Estimate, which uses current market and property price trends to estimate your home’s value with a 90% accuracy rate.Not available
Price/Sqft$333/sqft
Monthly cost
Open Calculator
Description
a beautifully maintained and updated family home offering 6 bedrooms and 3 bathrooms, perfectly designed for comfort and flexibility. The bright, open main level features an open concept kitchen, spacious living and dining areas, and access to a large deck with a pergola overlooking the fully landscaped and fenced backyard — perfect for relaxing, entertaining, or family gatherings. The fully finished lower level offers a separate entrance, making it ideal for an in-law suite, home business, or extended family. Numerous recent upgrades enhance both efficiency and peace of mind: a new dual-fuel heat pump, high-efficiency gas furnace (2019), and heat pump water heater provide year-round comfort and energy savings. Additional improvements include upgraded insulation in the attic and basement, replacement of 8 windows with triple-pane units (plus new trims inside and out), and a new 200-amp underground electrical service with a sub-panel in the garage ready for an EV charger, hot tub, or future projects. Other updates include fully renovated basement, gutters, soffits, downspouts, interior and exterior paint, kitchen has solid maple cabinets ideal for refinishing if desired. The property also features rear parking, a single detached garage, an attached carport, and plenty of space for RV parking. Conveniently located close to Columbia school, parks, and shopping, this home offers unmatched value, efficiency, and versatility in a fantastic central neighbourhood. (id:39198)
Property Details
Interior
Features
Basement Floor
Utility room
7'8'' x 5'1''Storage
7'8'' x 8'5''Family room
23'2'' x 14'10''Bedroom
11'8'' x 9'4''Exterior
Parking
Garage spaces -
Garage type -
Total parking spaces 5
Property History
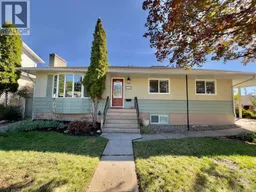 61
61
