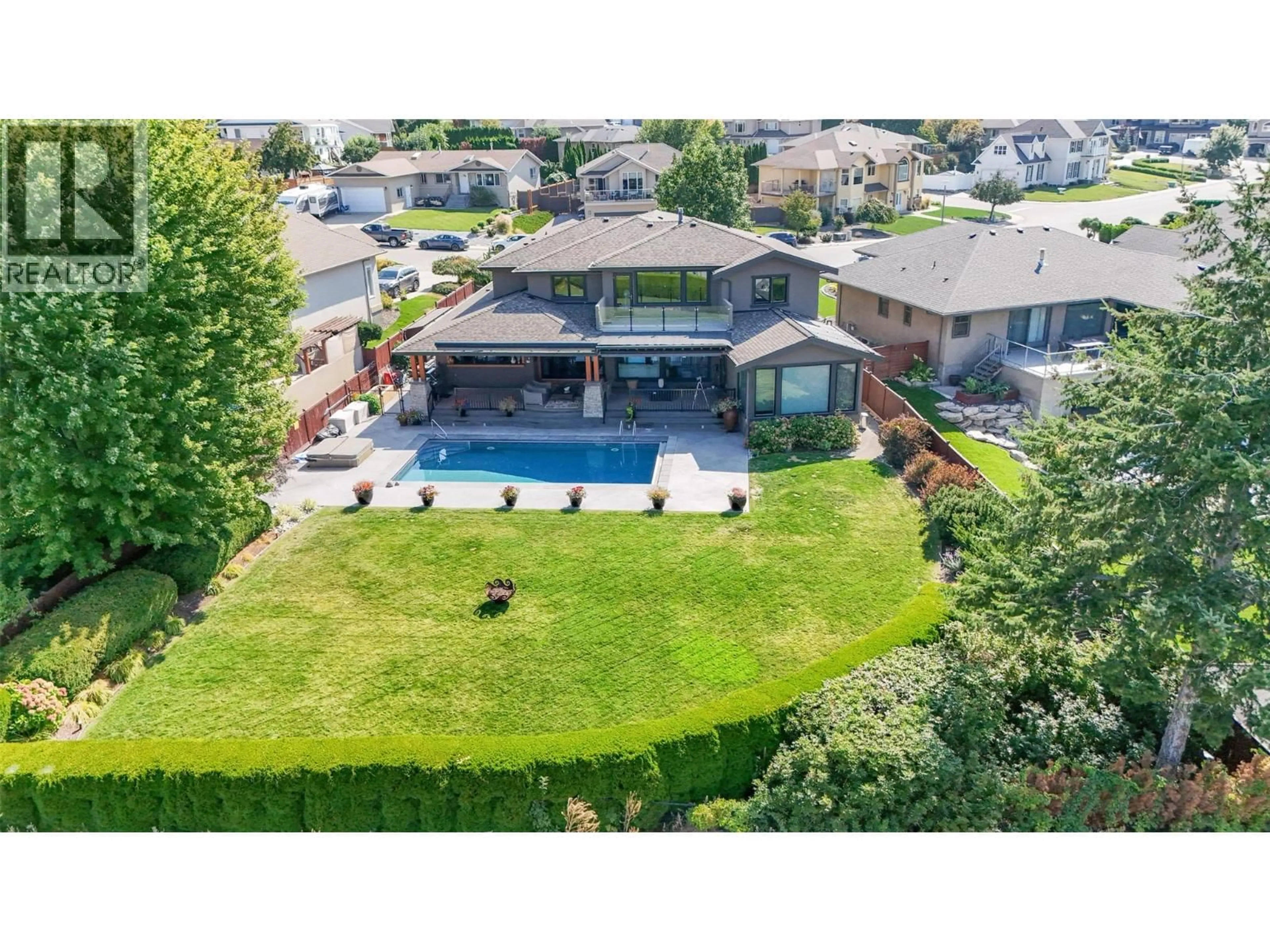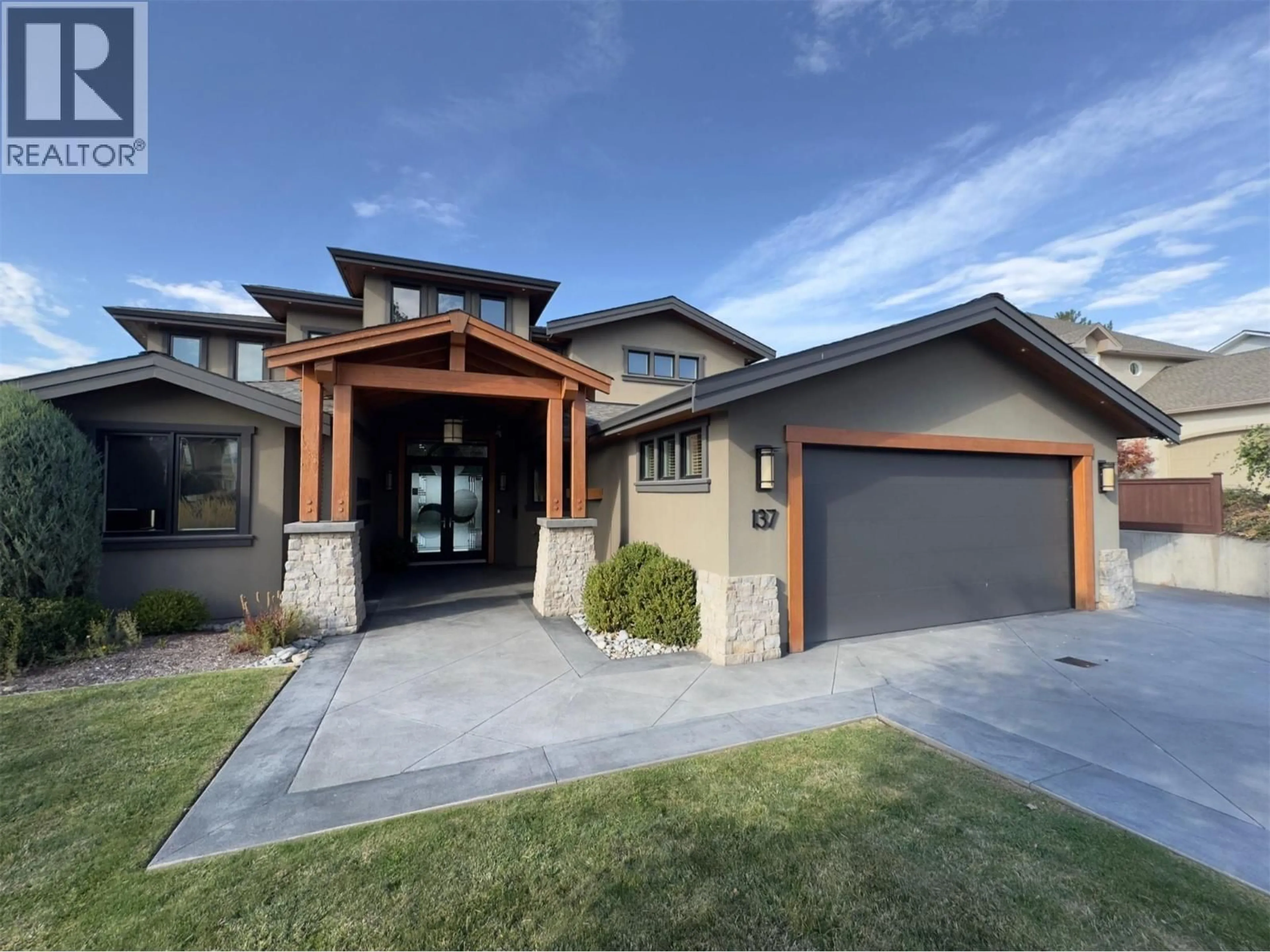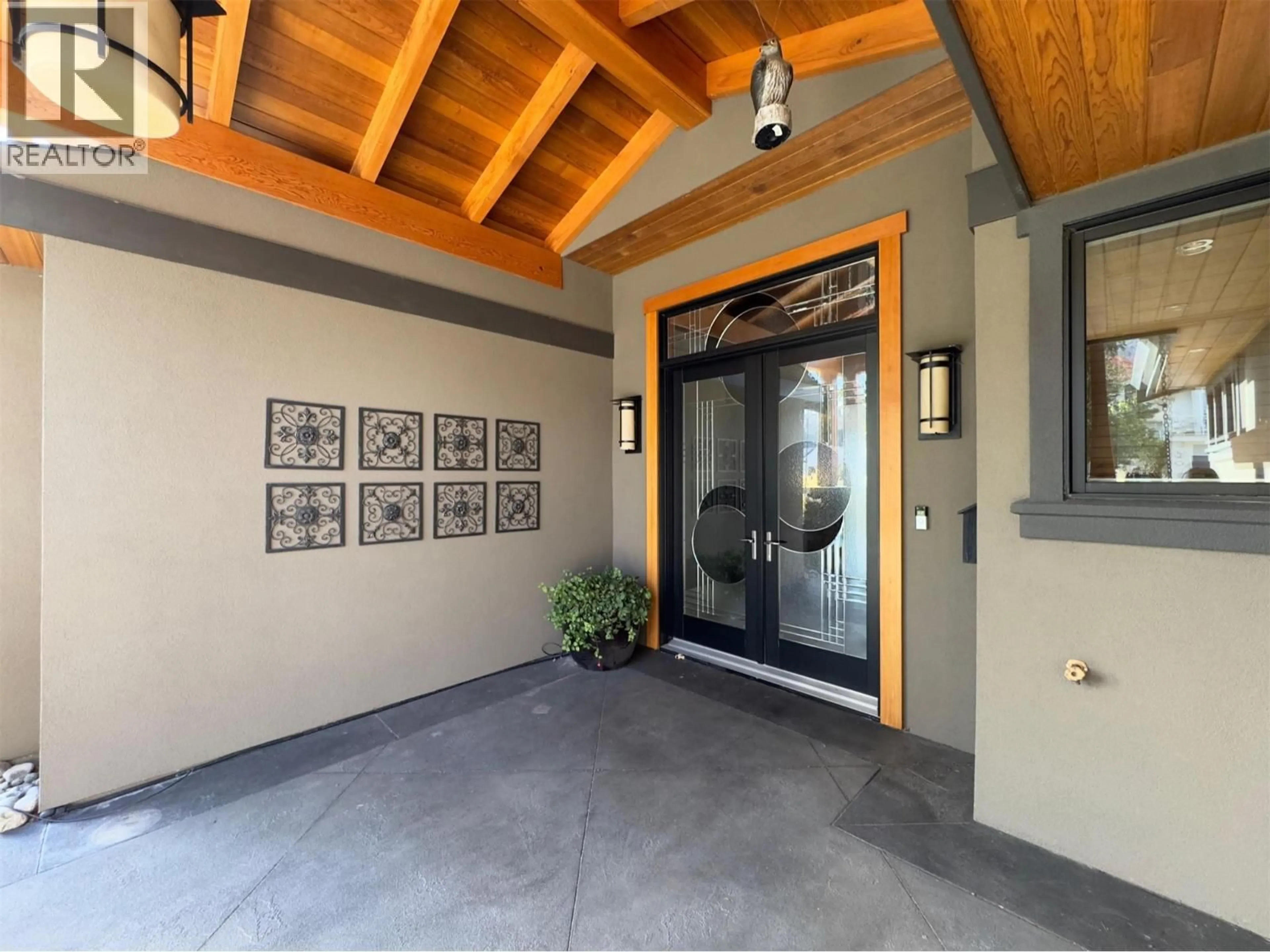137 WESTVIEW DRIVE, Penticton, British Columbia V2A7V9
Contact us about this property
Highlights
Estimated valueThis is the price Wahi expects this property to sell for.
The calculation is powered by our Instant Home Value Estimate, which uses current market and property price trends to estimate your home’s value with a 90% accuracy rate.Not available
Price/Sqft$479/sqft
Monthly cost
Open Calculator
Description
Welcome to 137 Westview Drive, a stunning custom executive home that perfectly blends luxury, comfort, and functionality. This exceptional 5-bedroom, 6-bathroom home offers elegant design and impressive attention to detail throughout. The main level features a spacious open-concept layout with a gourmet kitchen equipped with high-end appliances, a walk-in pantry, and a bi-fold window that opens seamlessly to a covered outdoor cooking and entertaining area. The main-floor primary suite is a true retreat with a luxurious ensuite and walk-in closet. Designed for both family living and entertaining, the home offers multiple rec and family rooms, a dedicated theater room, and a workshop for hobbyists or extra storage. Step outside to your private backyard oasis, complete with a saltwater pool, hot tub, heated outdoor shower, changing room, and covered lounging spaces—perfect for year-round enjoyment. An oversized double garage provides ample parking and storage. This property combines thoughtful design and upscale amenities, making it an ideal choice for those seeking an elevated lifestyle in a prestigious neighborhood. (id:39198)
Property Details
Interior
Features
Main level Floor
Kitchen
19'0'' x 12'2''Laundry room
5'9'' x 9'6''Primary Bedroom
20'4'' x 15'0''Office
14'6'' x 12'1''Exterior
Features
Parking
Garage spaces -
Garage type -
Total parking spaces 4
Property History
 99
99




