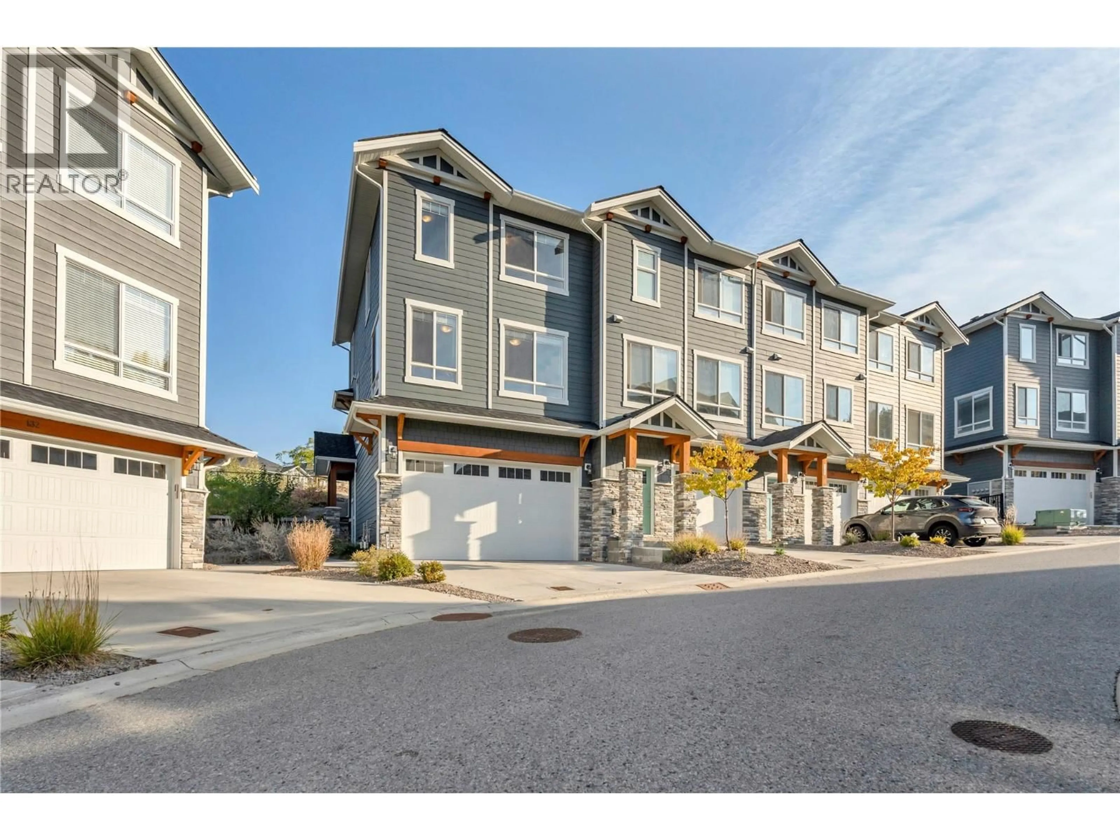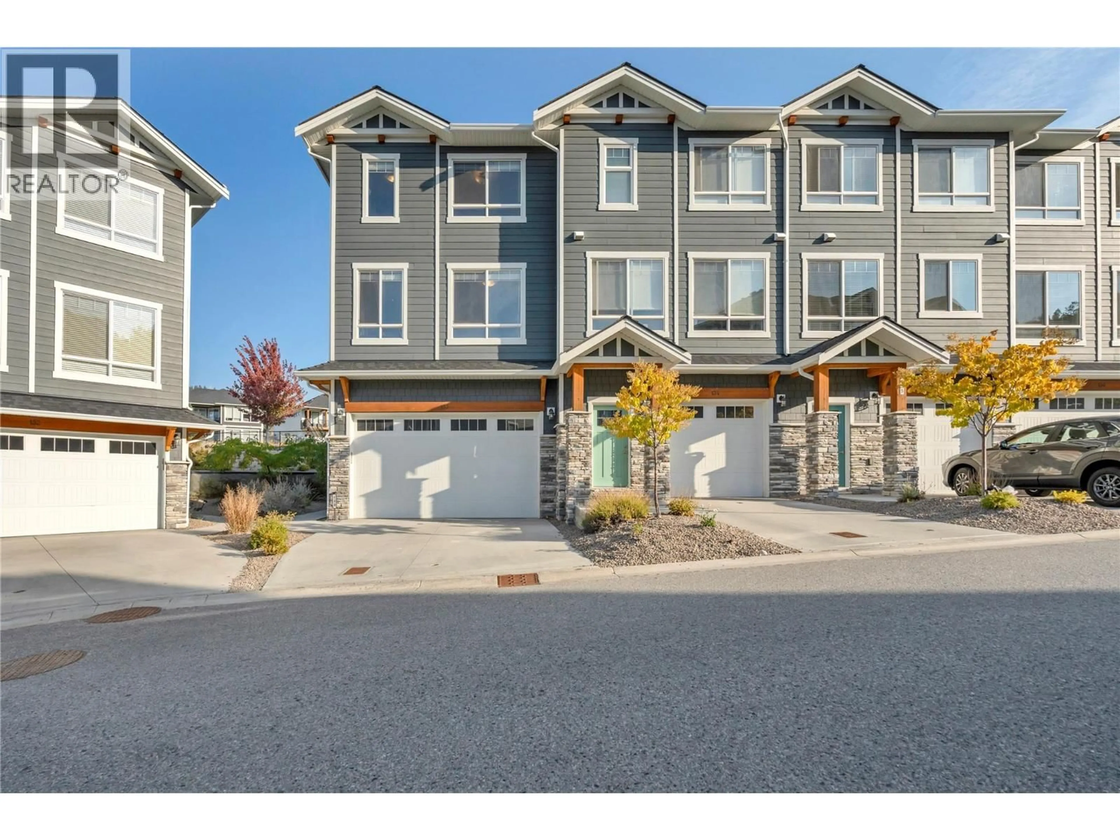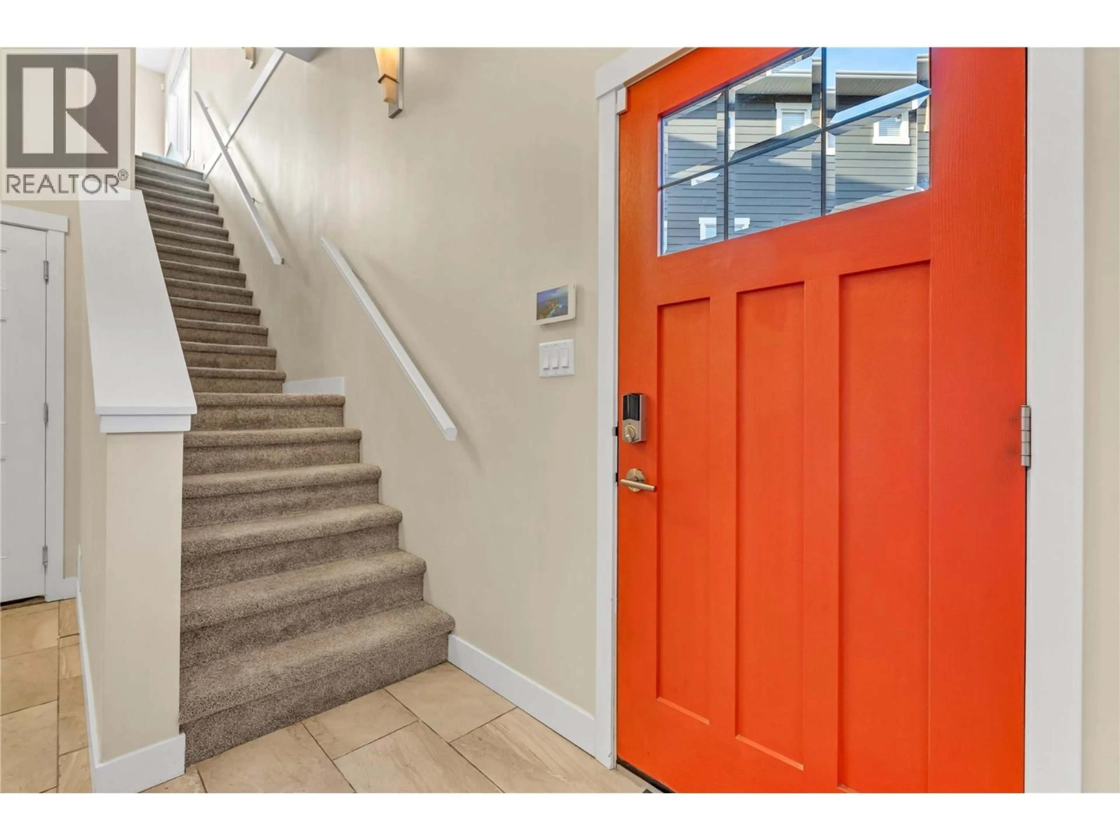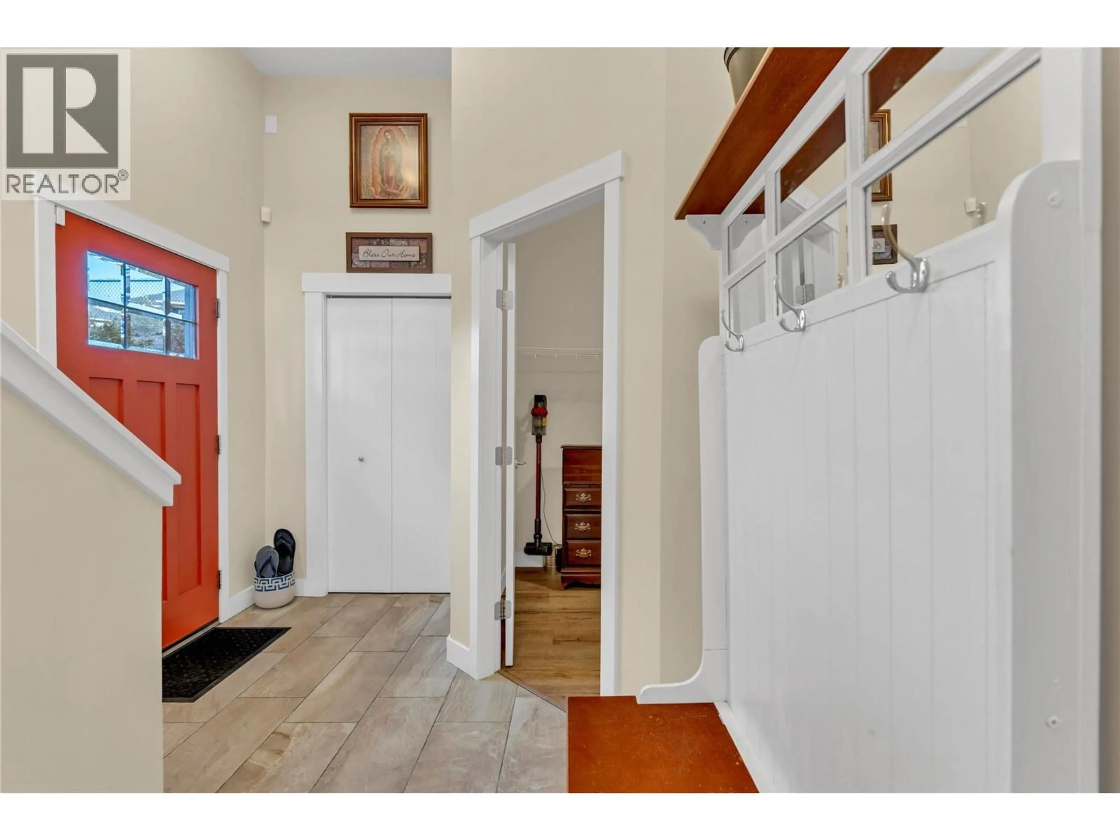133 - 1115 HOLDEN ROAD, Penticton, British Columbia V2A0B7
Contact us about this property
Highlights
Estimated valueThis is the price Wahi expects this property to sell for.
The calculation is powered by our Instant Home Value Estimate, which uses current market and property price trends to estimate your home’s value with a 90% accuracy rate.Not available
Price/Sqft$351/sqft
Monthly cost
Open Calculator
Description
Beautifully Designed Townhome Backing Onto Green Space. Built in 2017, this bright and spacious 3 bed, 3 bath townhouse offers a modern layout that’s as functional as it is stylish. One of the best located units, it’s tucked into a quiet corner backing onto a peaceful green space and walking trail. Impeccably maintained, the home features a well thought out floor plan with a walk in entry leading to a versatile den, perfect for a home office or gym, and an attached garage with almost 12 foot ceilings providing ample storage options. Upstairs, the open concept main living area takes full advantage of the natural surroundings, offering privacy and a scenic backdrop. The kitchen is equipped with quality finishes, plenty of cabinetry, and an island ideal for entertaining. Generous bedrooms, including a comfortable primary suite with ensuite bath, complete this inviting home. Conveniently located close to parks, schools, and amenities, this one is the full package. (id:39198)
Property Details
Interior
Features
Main level Floor
Foyer
14'3'' x 8'5''Other
13'1'' x 12'11''Utility room
3'2'' x 10'3''Exterior
Parking
Garage spaces -
Garage type -
Total parking spaces 2
Condo Details
Inclusions
Property History
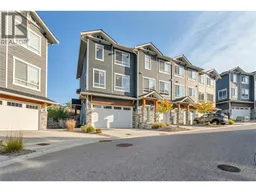 36
36
