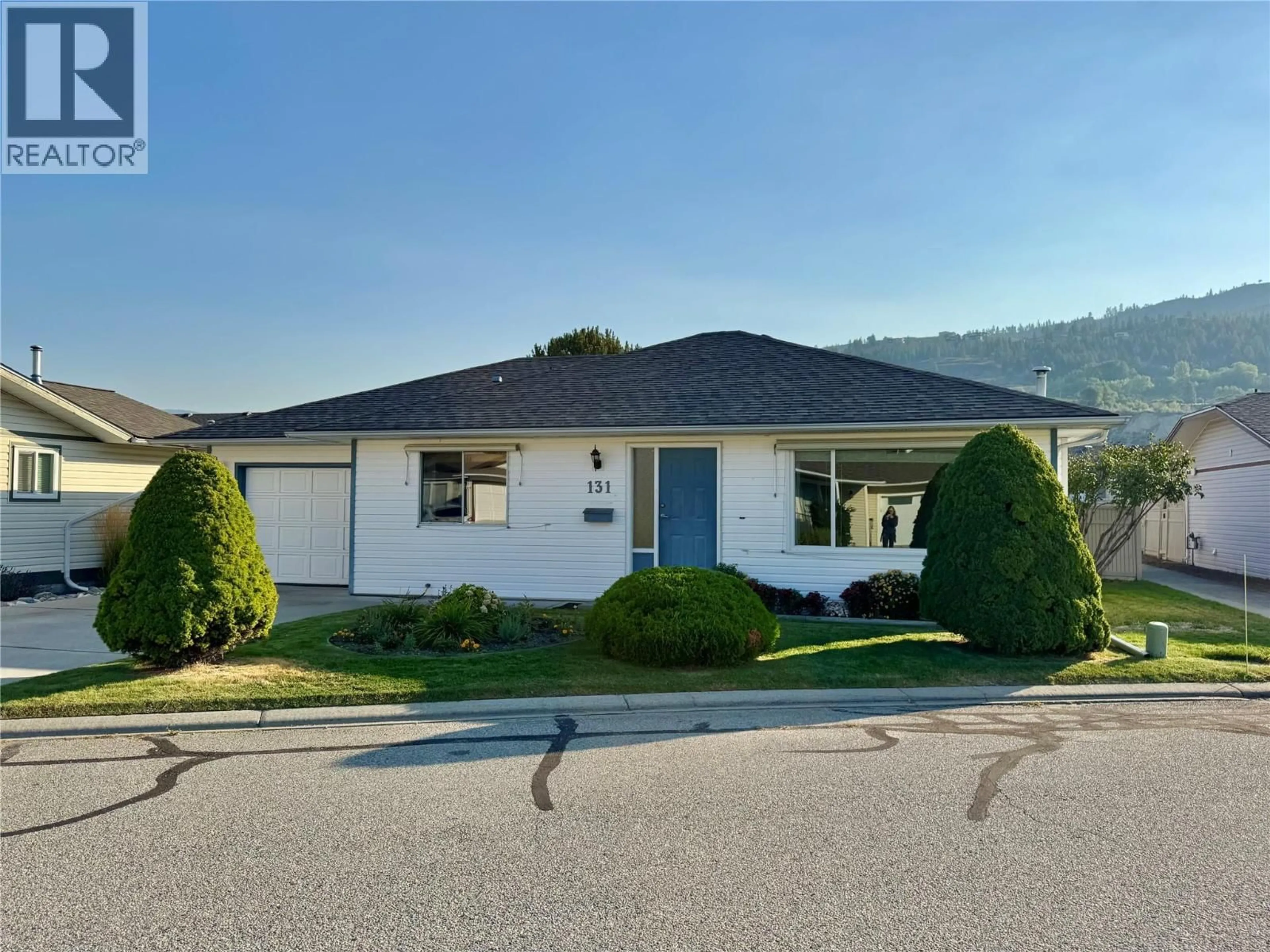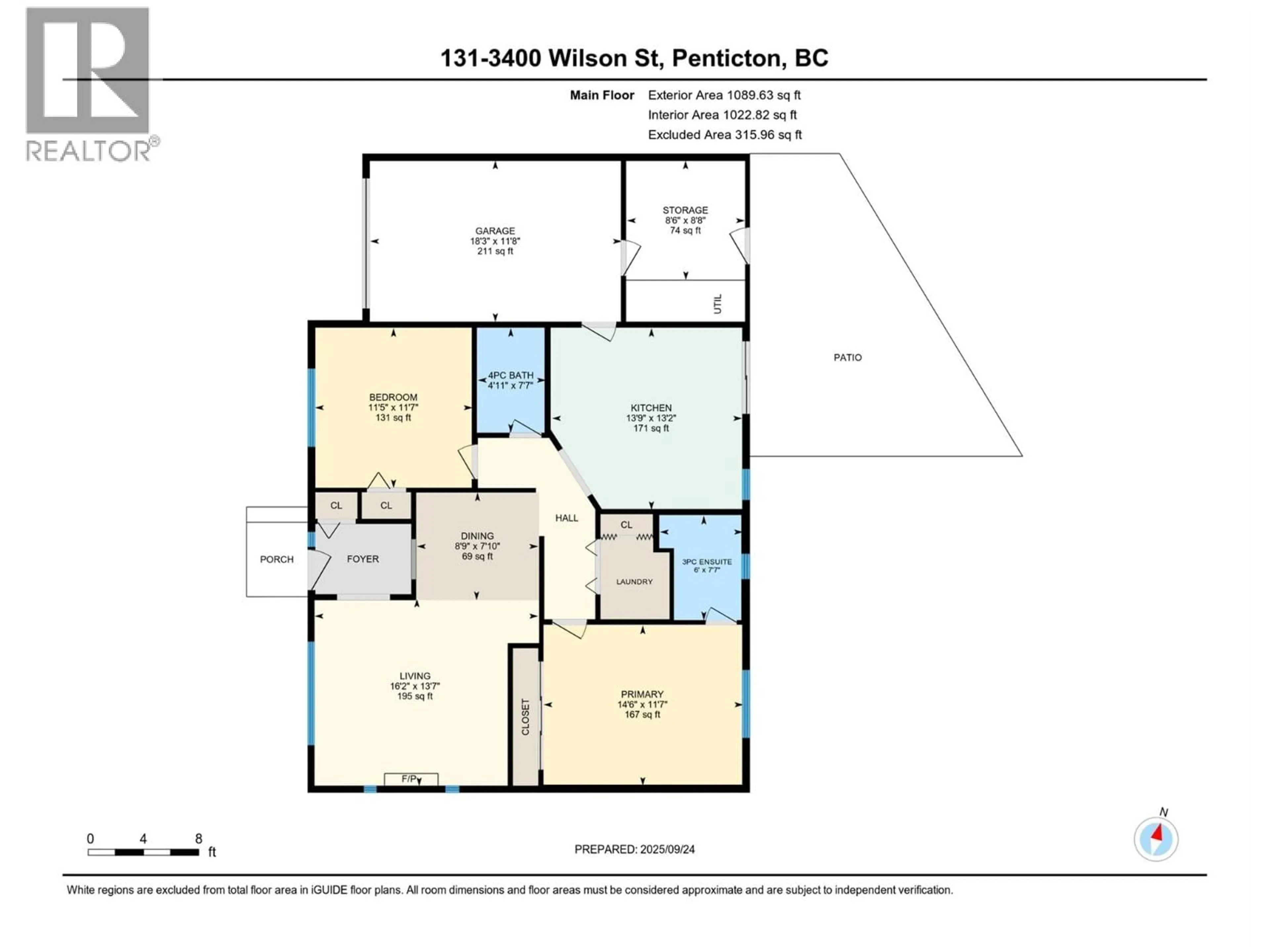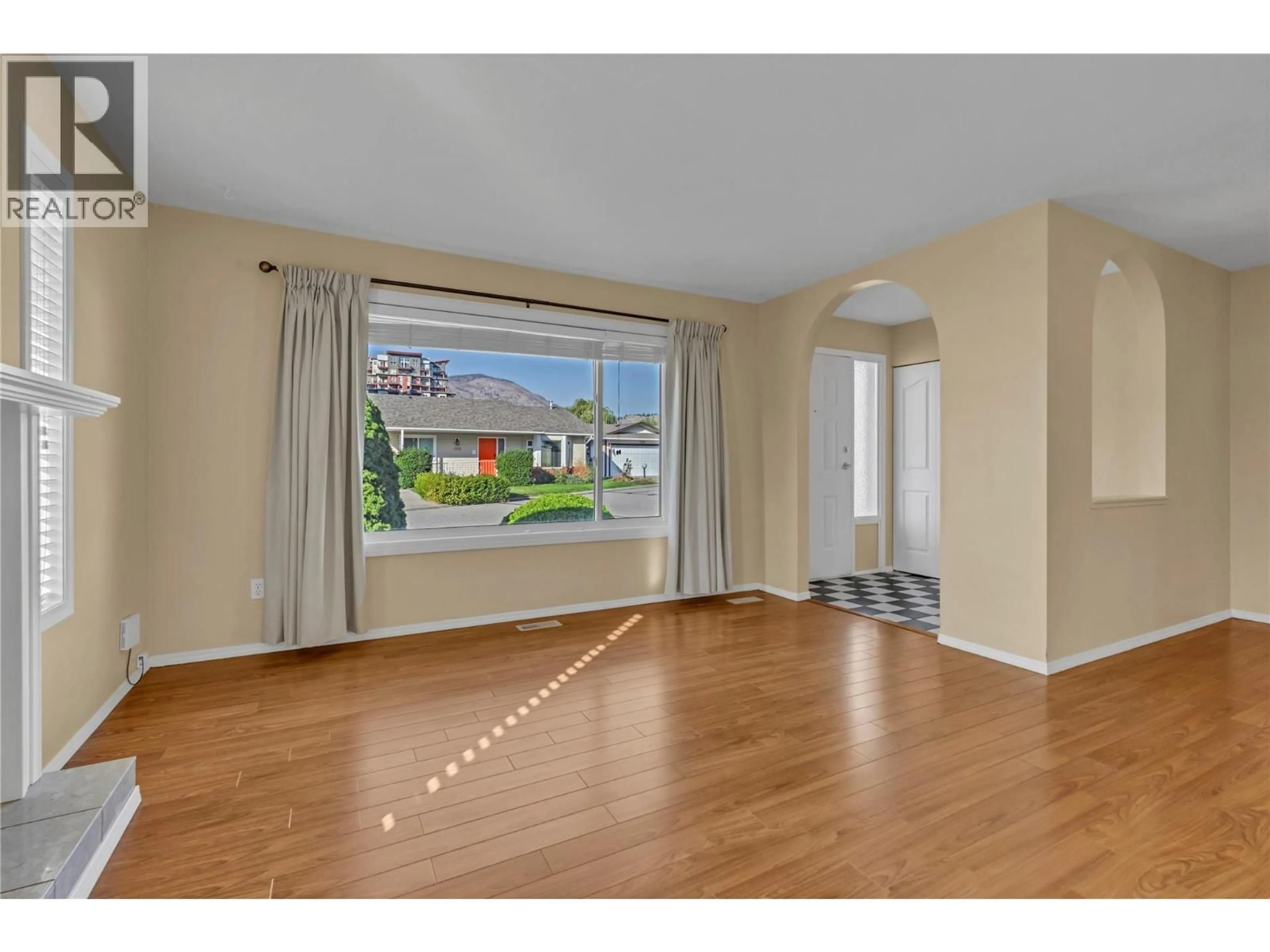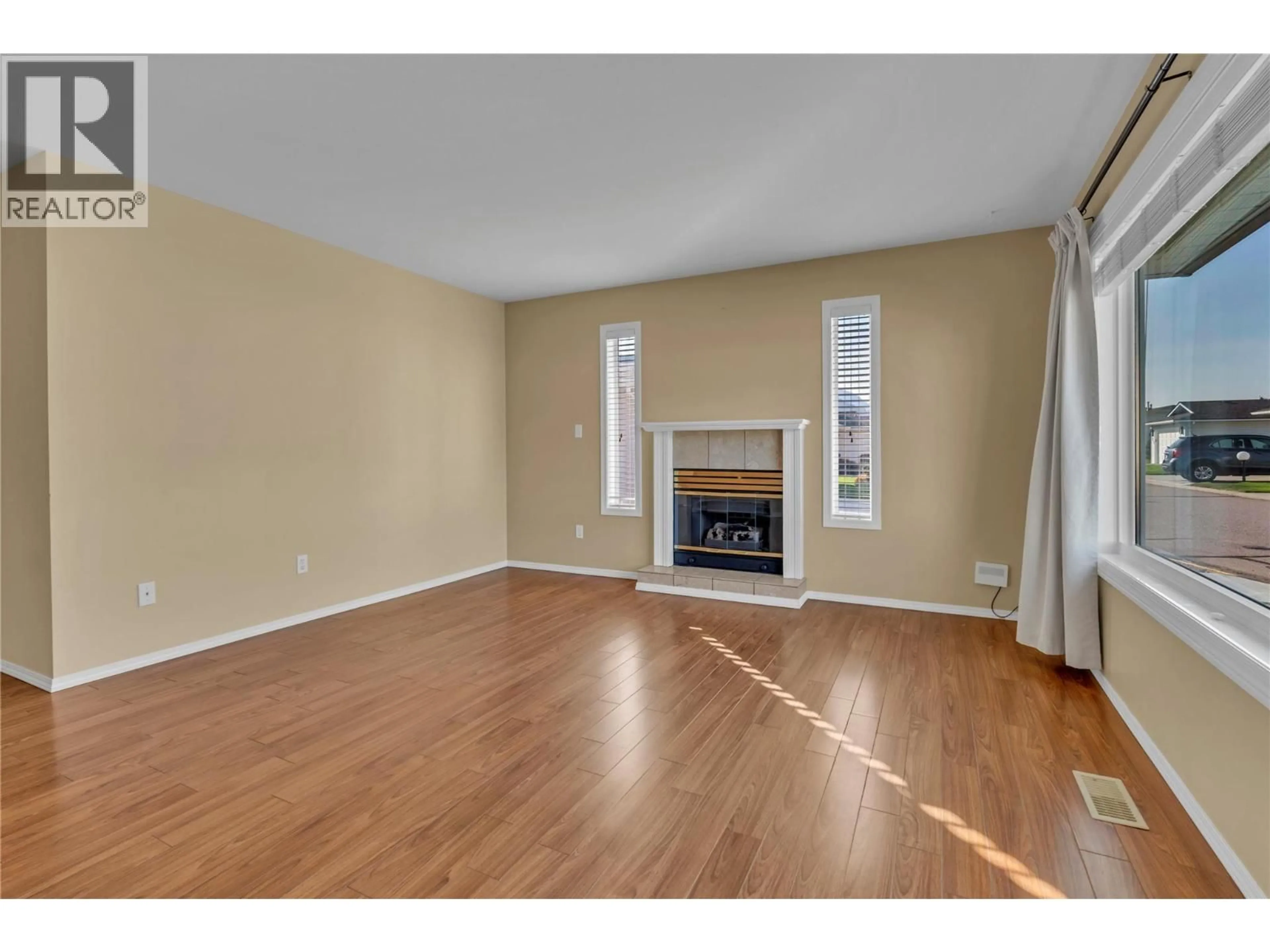131 - 3400 WILSON STREET, Penticton, British Columbia V2A8H9
Contact us about this property
Highlights
Estimated valueThis is the price Wahi expects this property to sell for.
The calculation is powered by our Instant Home Value Estimate, which uses current market and property price trends to estimate your home’s value with a 90% accuracy rate.Not available
Price/Sqft$550/sqft
Monthly cost
Open Calculator
Description
The Springs: an exclusive 55+ gated community in Penticton, just a short minute’s walk from Skaha Lake. This rancher 2 bed, 2 bath home combines comfort, privacy, with great indoor and outdoor living space. Inside, you’ll find a spacious single garage with storage room, laminate flooring in the living room; bedrooms, a cozy gas fireplace, and brand new (August 2025) furnace; central A/C. The primary bedroom features a 3-piece ensuite with modern walk-in shower, while the guest bedroom is served by a full bath. The kitchen with breakfast nook area opens to a private fenced backyard with a nice covered patio. The great sized yard is ideal for gardening, relaxing, or enjoying time with a small pet. Close to shopping, recreation, medical services and more. Residents of The Springs enjoy beautifully maintained grounds, a peaceful pond, and a clubhouse with games room, kitchen, and library, all for just $95/month plus RV parking for $10/month. Don’t miss this incredible opportunity to see what a life at The Springs offers! Measurements pulled from iguide. Buyer should verify if deemed important. (id:39198)
Property Details
Interior
Features
Main level Floor
Living room
16'2'' x 13'7''Dining room
8'9'' x 7'10''Kitchen
13'9'' x 13'2''Primary Bedroom
14'6'' x 11'7''Exterior
Parking
Garage spaces -
Garage type -
Total parking spaces 2
Property History
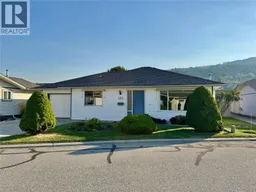 30
30
