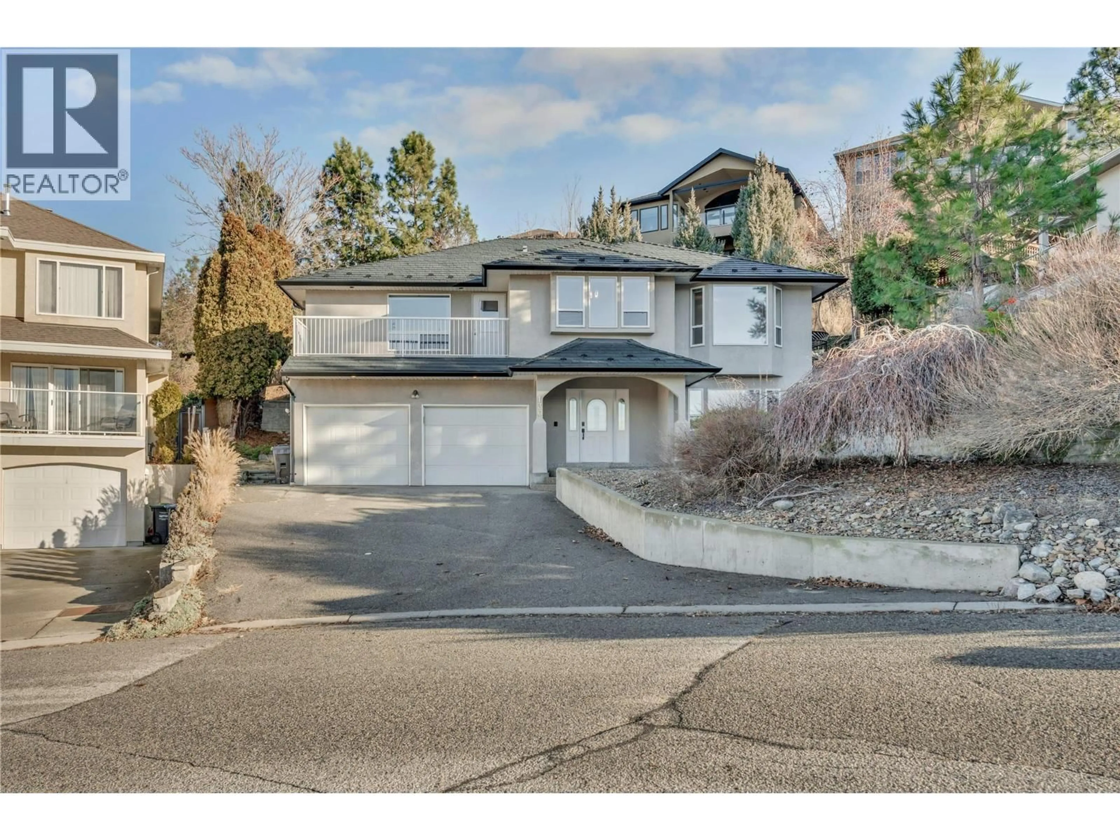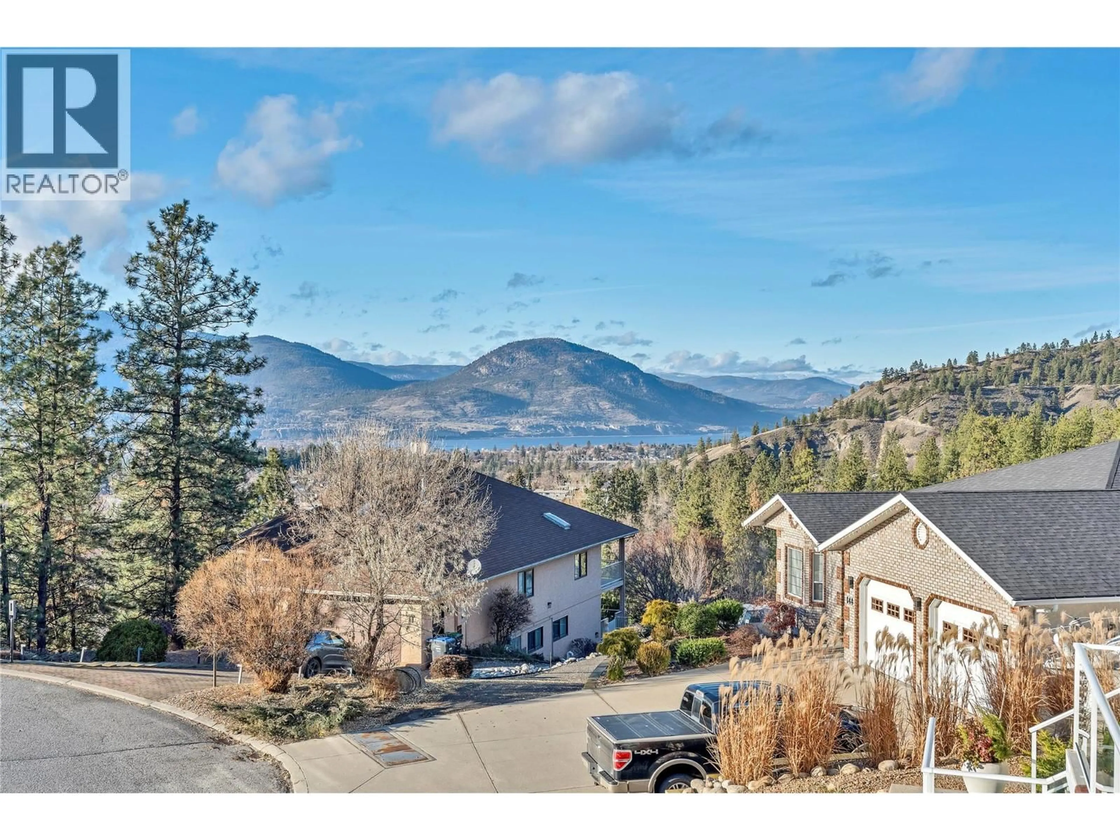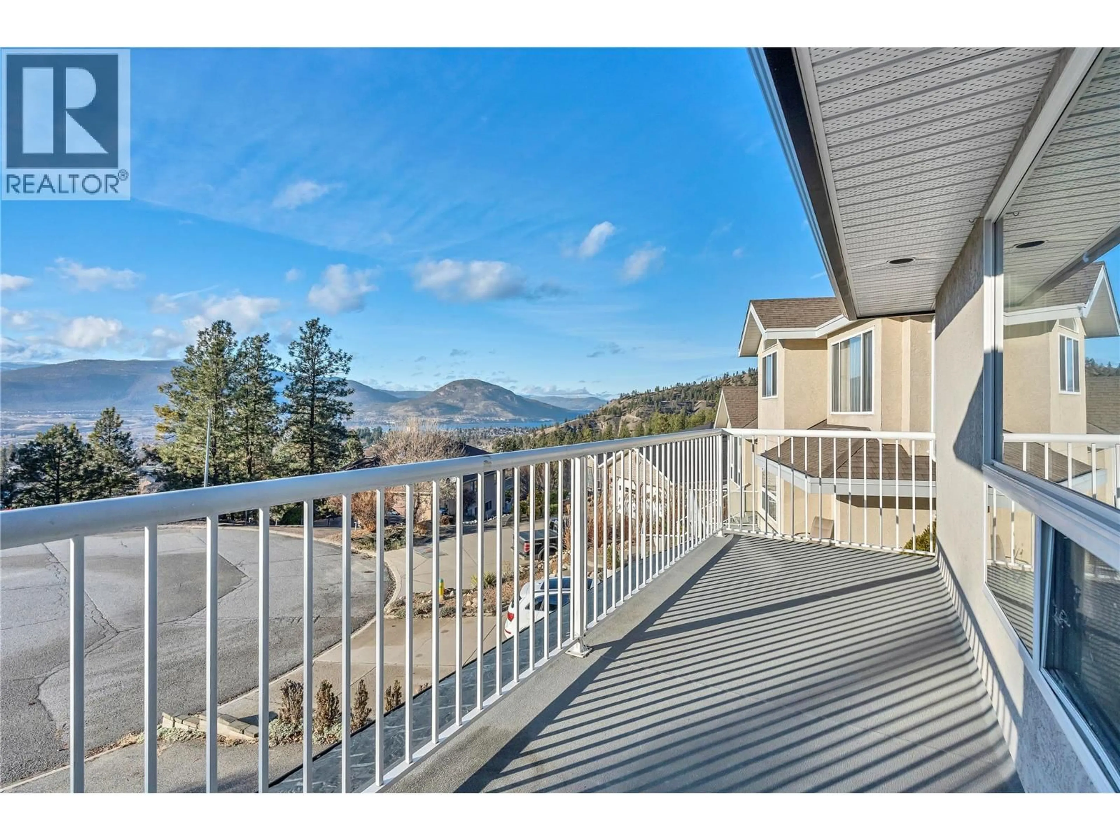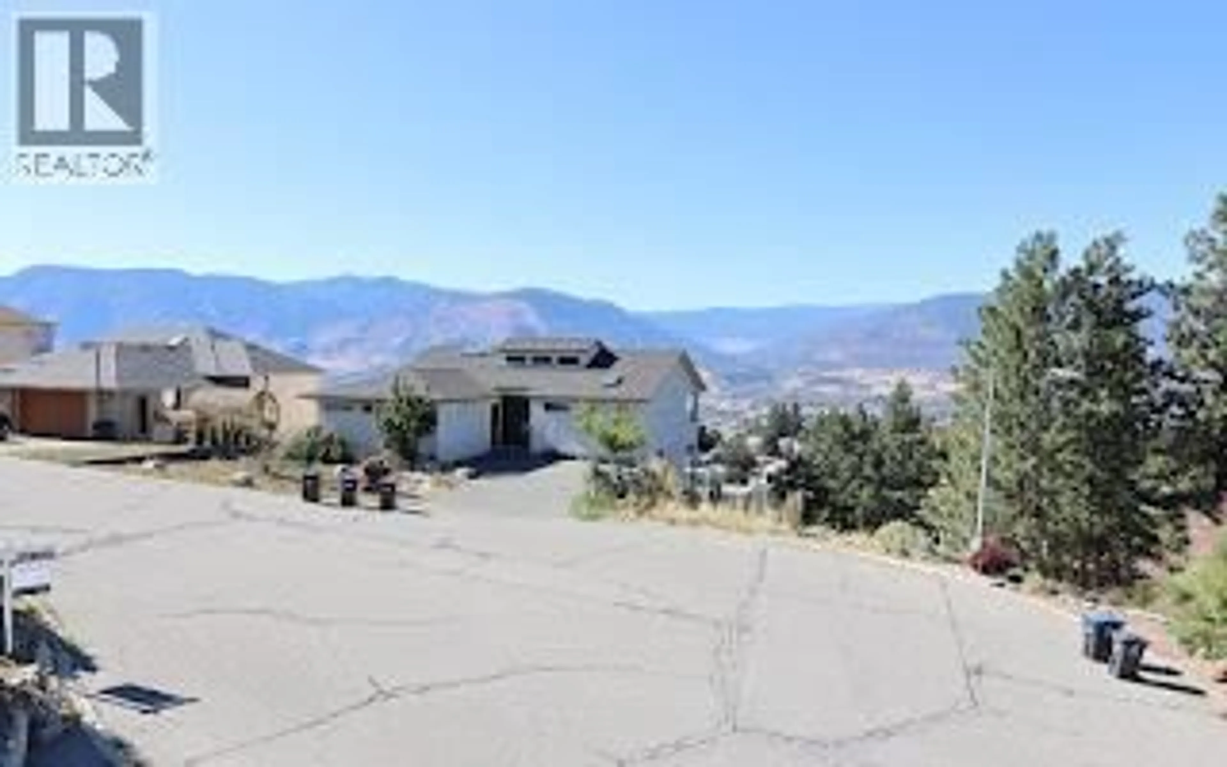130 WILLIAMSON PLACE, Penticton, British Columbia V2A8N1
Contact us about this property
Highlights
Estimated valueThis is the price Wahi expects this property to sell for.
The calculation is powered by our Instant Home Value Estimate, which uses current market and property price trends to estimate your home’s value with a 90% accuracy rate.Not available
Price/Sqft$185/sqft
Monthly cost
Open Calculator
Description
Located on a quiet cul-de-sac in desirable Upper Columbia. With 3,200 sq. ft. of living space, it’s an excellent fit for growing families. A large foyer with a curved stairwell leads you to the main level, where you’ll find a spacious kitchen with a fireplace and sitting area, a formal dining room, a generous rec room, and a convenient 2-piece bathroom. From the front deck, you can take in beautiful Okanagan Lake views The top floor offers three generously sized bedrooms, a 4-piece bathroom, and a roomy primary suite complete with a 3-piece ensuite and walk-in closet. Recent updates include new carpet, paint, baseboards and trim, furnace, A/C, hot water tank, gutters, and metal roof. The lower level is ideal for extended family or guests, featuring an in-law suite with a separate entrance, 1 bedroom plus den, and a 4-piece bathroom. Close to Columbia Elementary School and nearby recreation, this home combines space, comfort, and convenience in a sought-after neighborhood. Quick Possession Available !! (id:39198)
Property Details
Interior
Features
Basement Floor
Media
12'1'' x 22'2''Storage
7'8'' x 8'8''Exterior
Parking
Garage spaces -
Garage type -
Total parking spaces 2
Property History
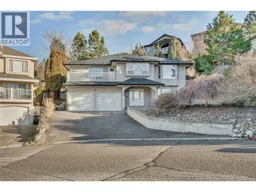 44
44
