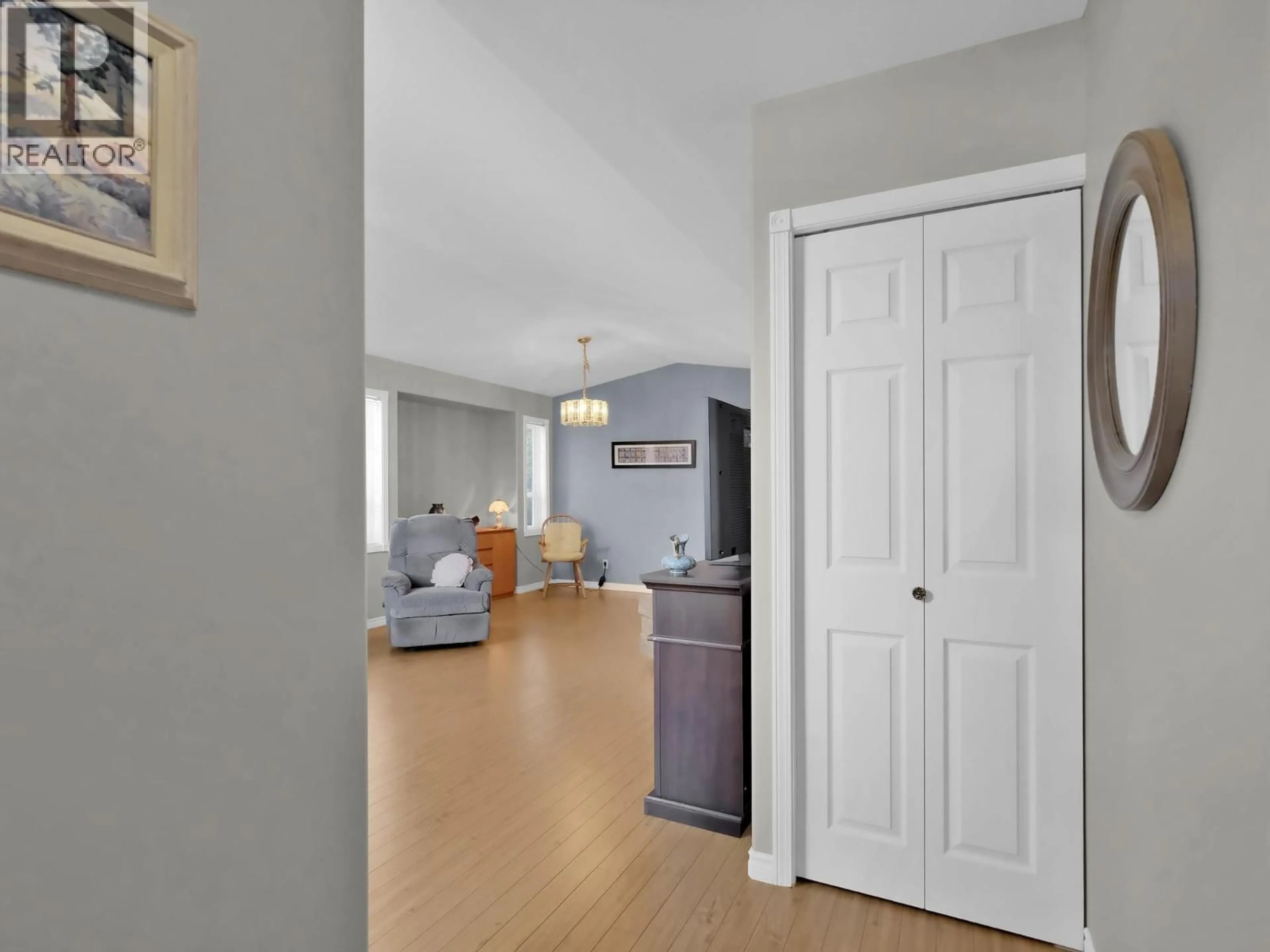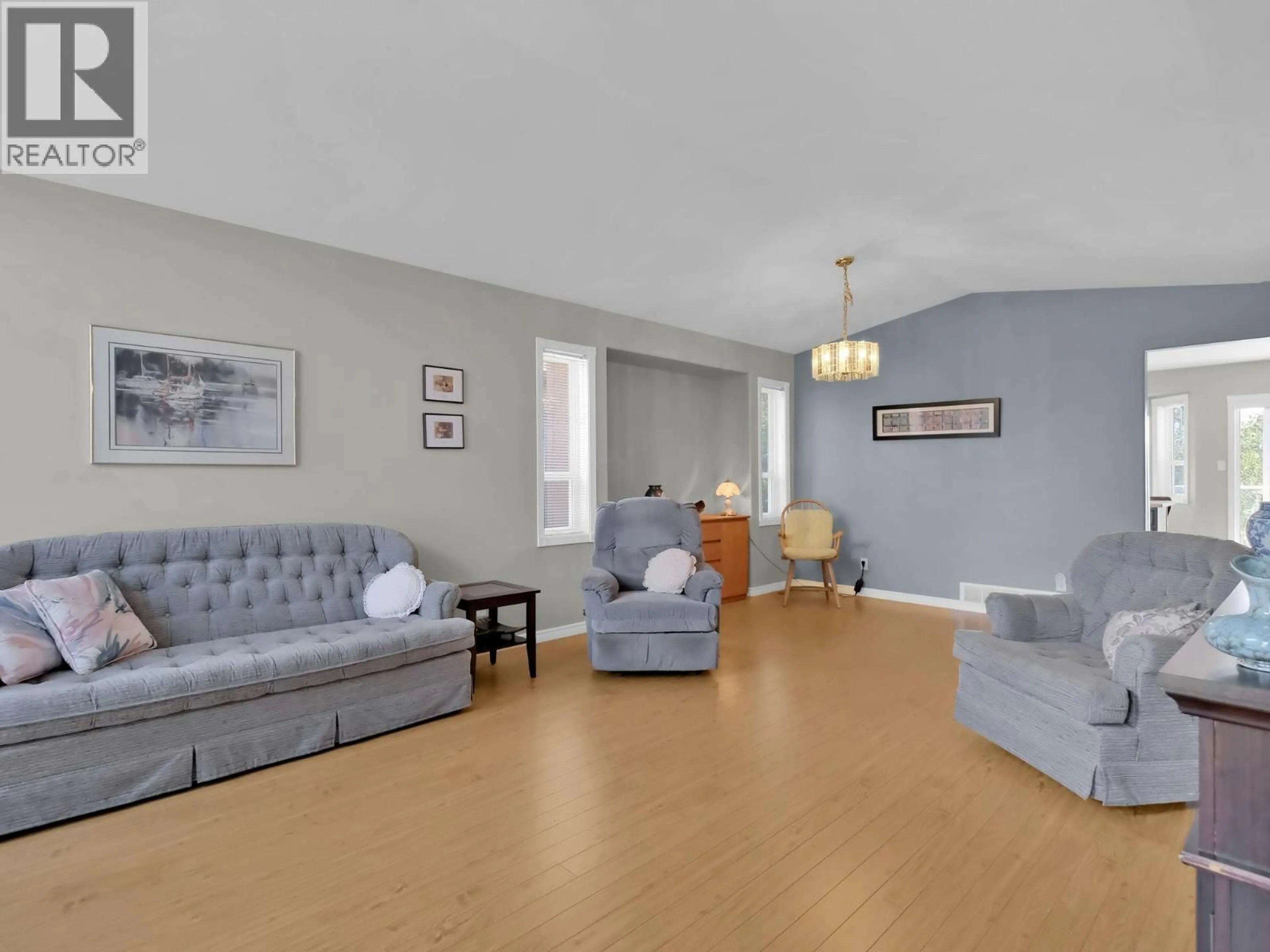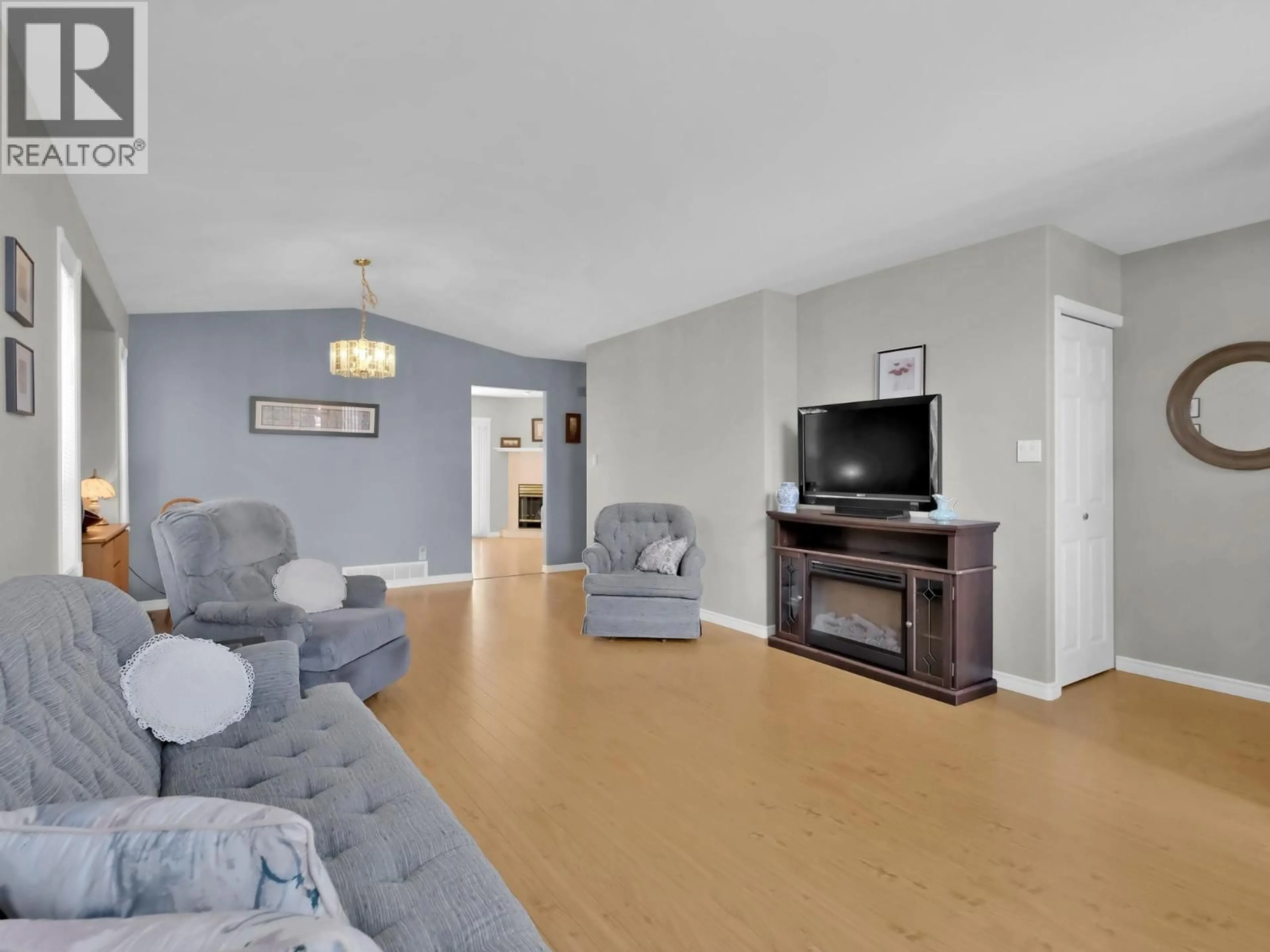125 - 1634 CARMI AVENUE, Penticton, British Columbia V2A8K5
Contact us about this property
Highlights
Estimated valueThis is the price Wahi expects this property to sell for.
The calculation is powered by our Instant Home Value Estimate, which uses current market and property price trends to estimate your home’s value with a 90% accuracy rate.Not available
Price/Sqft$270/sqft
Monthly cost
Open Calculator
Description
Welcome to Carmi Heights—a secure, well-maintained 55+ gated community designed for comfort, convenience, and low-maintenance living in a peaceful, adult-oriented setting. Ideally located close to shopping, healthcare services, and other essential amenities, this neighborhood offers a practical lifestyle for those seeking quiet, simplified living. This spacious 3-bedroom, 3-bathroom rancher includes a partially finished basement and an attached double garage, providing excellent functionality and the ease of main-level living. The main floor features a bright and airy living room with oversized windows, a dining area, and a well-laid-out kitchen with a central island that opens to a cozy family room with a gas fireplace. Step through the sliding glass doors to a private balcony—perfect for enjoying Okanagan’s outdoor lifestyle. The basement extends the living space with a large recreation room, third bedroom, full bathroom, and an additional 300 sq ft unfinished area—ideal for storage, hobbies, or a workshop. A small garden area is available for those who enjoy gardening, and pets are welcome with some restrictions. (id:39198)
Property Details
Interior
Features
Main level Floor
Dining room
8'8'' x 13'11''4pc Bathroom
10' x 8'11''3pc Ensuite bath
4'11'' x 7'2''Bedroom
10' x 8'11''Exterior
Parking
Garage spaces -
Garage type -
Total parking spaces 2
Property History
 20
20




