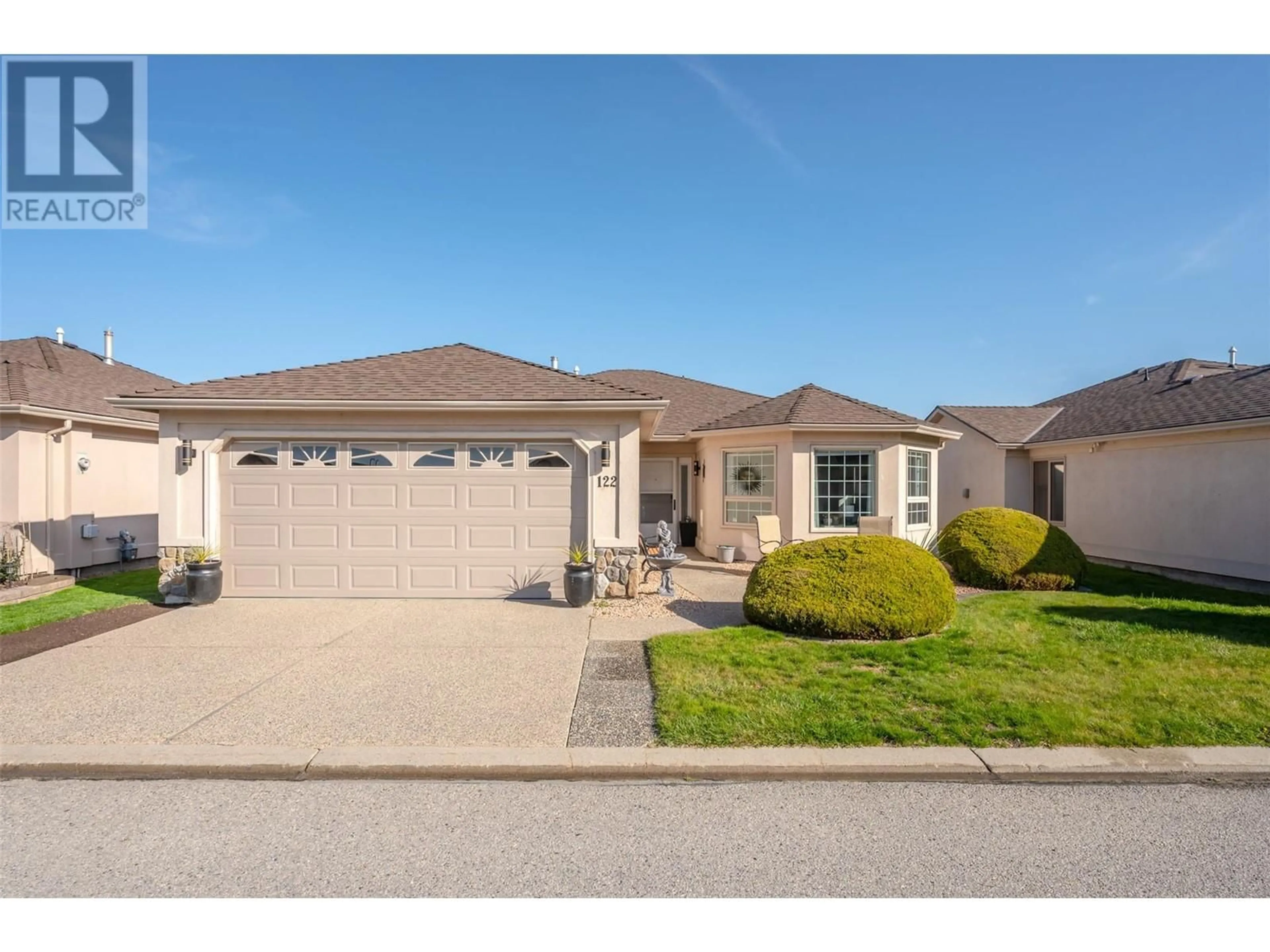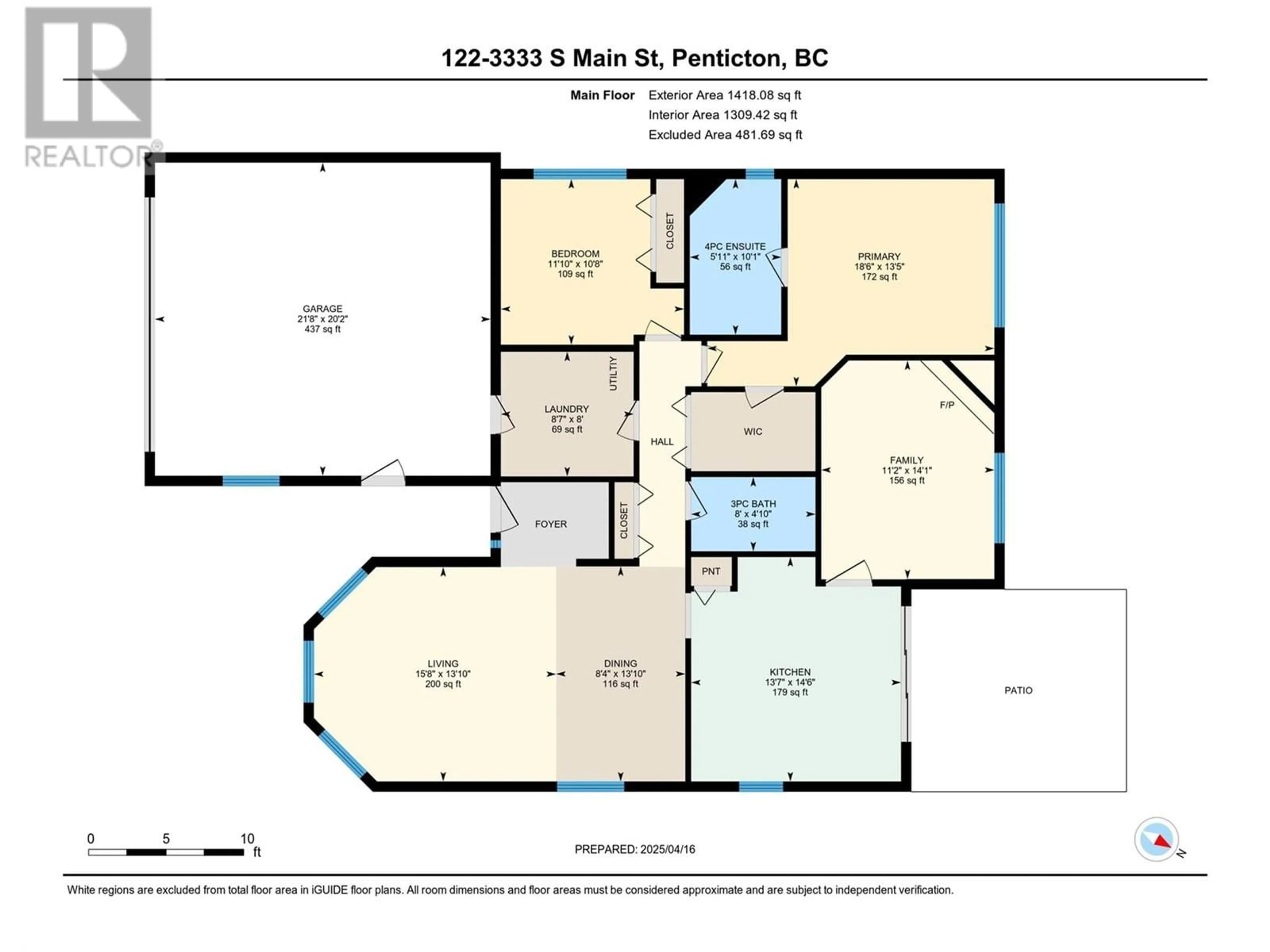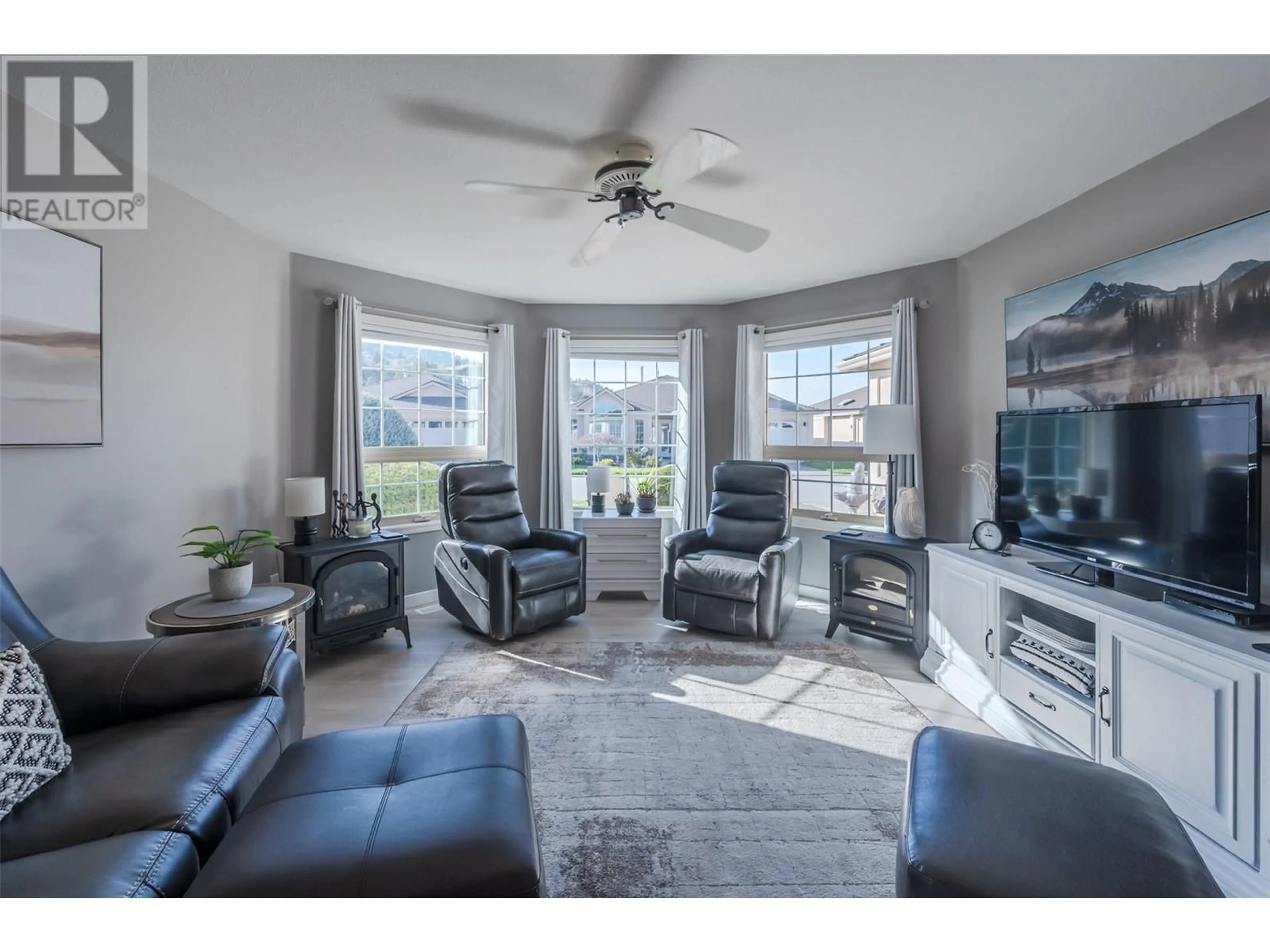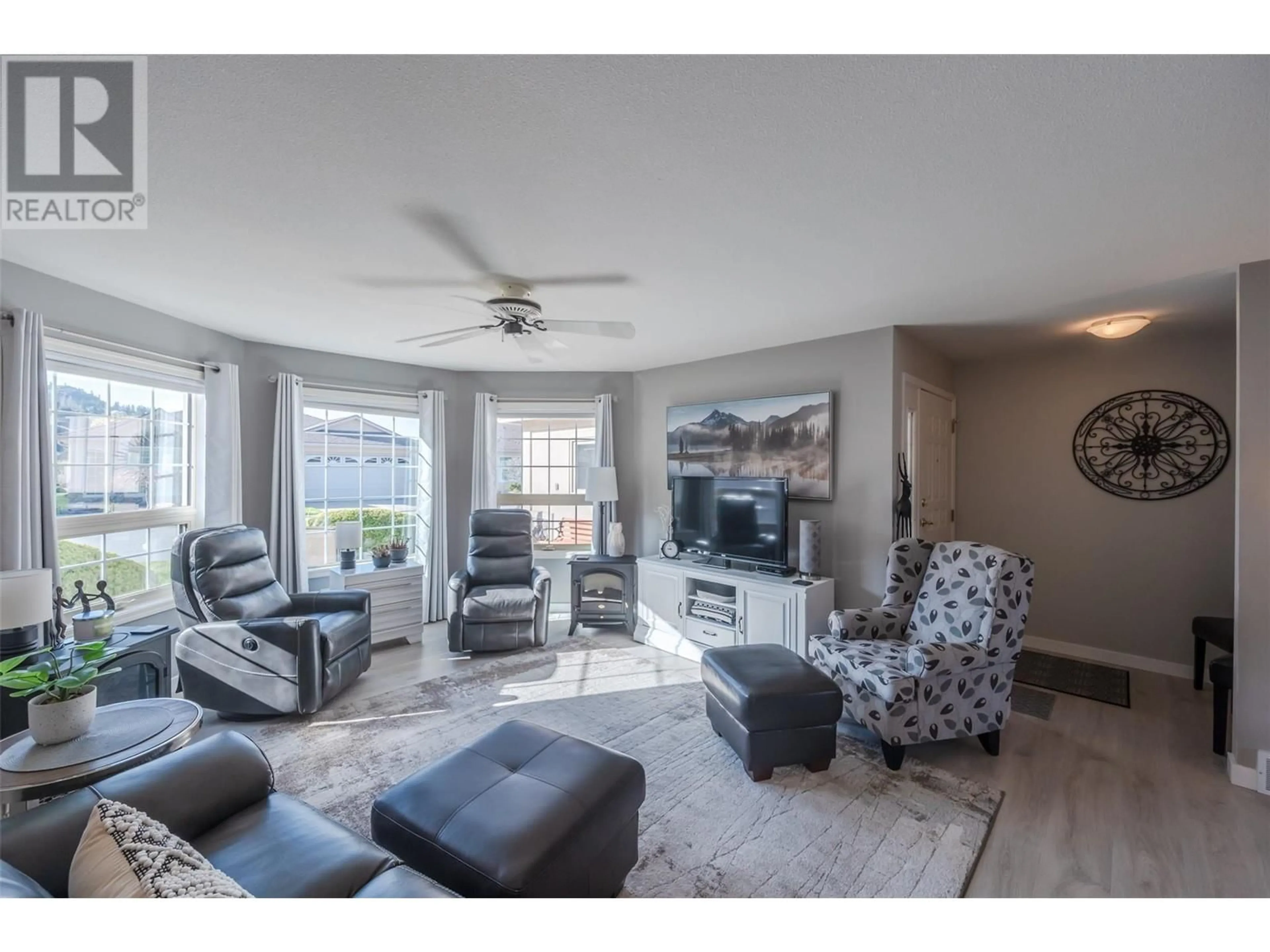122 - 3333 SOUTH MAIN STREET, Penticton, British Columbia V2A8J8
Contact us about this property
Highlights
Estimated ValueThis is the price Wahi expects this property to sell for.
The calculation is powered by our Instant Home Value Estimate, which uses current market and property price trends to estimate your home’s value with a 90% accuracy rate.Not available
Price/Sqft$528/sqft
Est. Mortgage$3,217/mo
Maintenance fees$366/mo
Tax Amount ()$3,503/yr
Days On Market27 days
Description
Welcome to Sandbridge. Renovated rancher over 1400 sq ft, 2 bed 2 bath plus den. Upgrades include new furnace, hot water tank, flooring, main bath, paint, windows and more. When you walk into this beautiful home it opens up to a open living and dining area which leads to the kitchen with lots of cupboards and counter space. Off the kitchen is a generously sized den with gas fireplace to keep you warm and cozy. The large patio doors lead onto a private covered patio to enjoy the summer months. The main bathroom has been renovated with a new vanity and shower. The primary bedroom has a walk in closet and a full ensuite with bathtub and a second bedroom for company when visiting. Double car garage and RV parking is also available. Pets allowed are one cat or one dog with a size limit of 15 inches to the shoulder. The complex comes with a recreation center, pool and hot tub, change rooms, billiard tables, library, full kitchen, and mail room. Book your appointment to view. (id:39198)
Property Details
Interior
Features
Main level Floor
Laundry room
8'7'' x 18'Primary Bedroom
18'6'' x 13'5''Living room
15'10'' x 13'10''Kitchen
13'7'' x 14'6''Exterior
Parking
Garage spaces -
Garage type -
Total parking spaces 4
Condo Details
Amenities
Whirlpool, Clubhouse
Inclusions
Property History
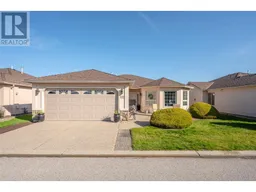 42
42
