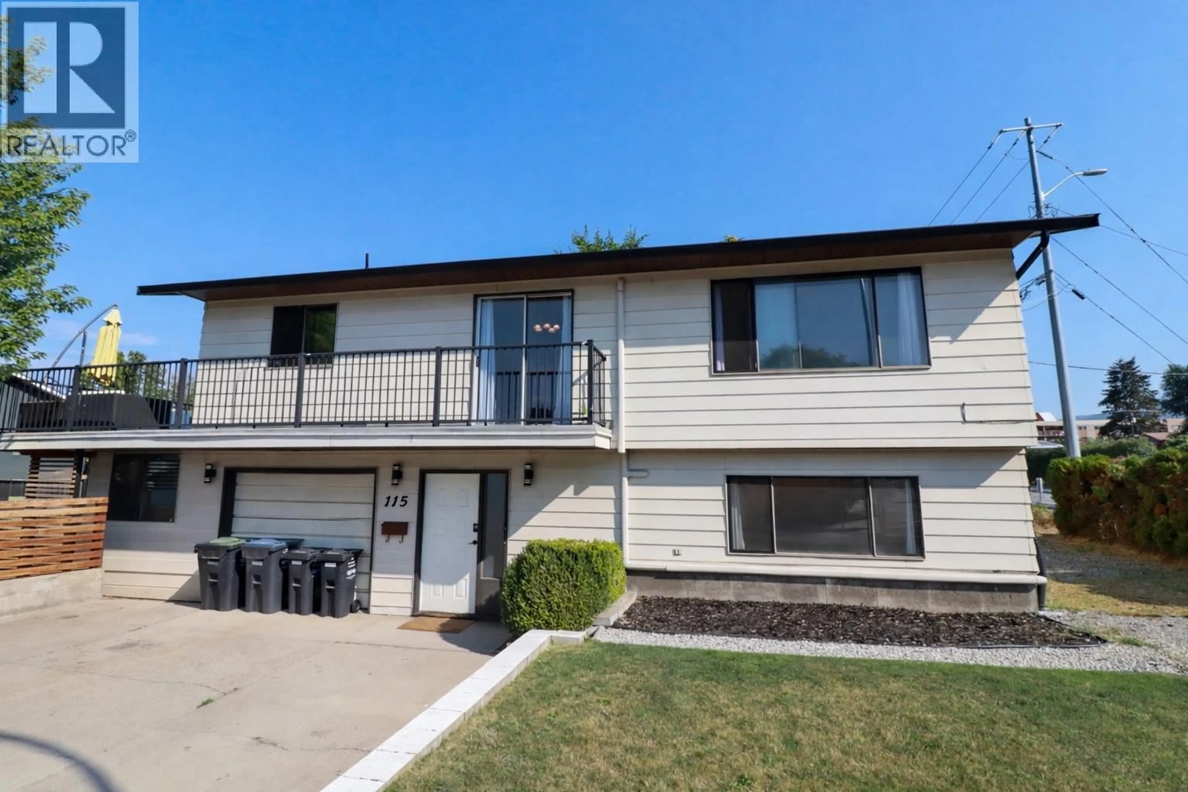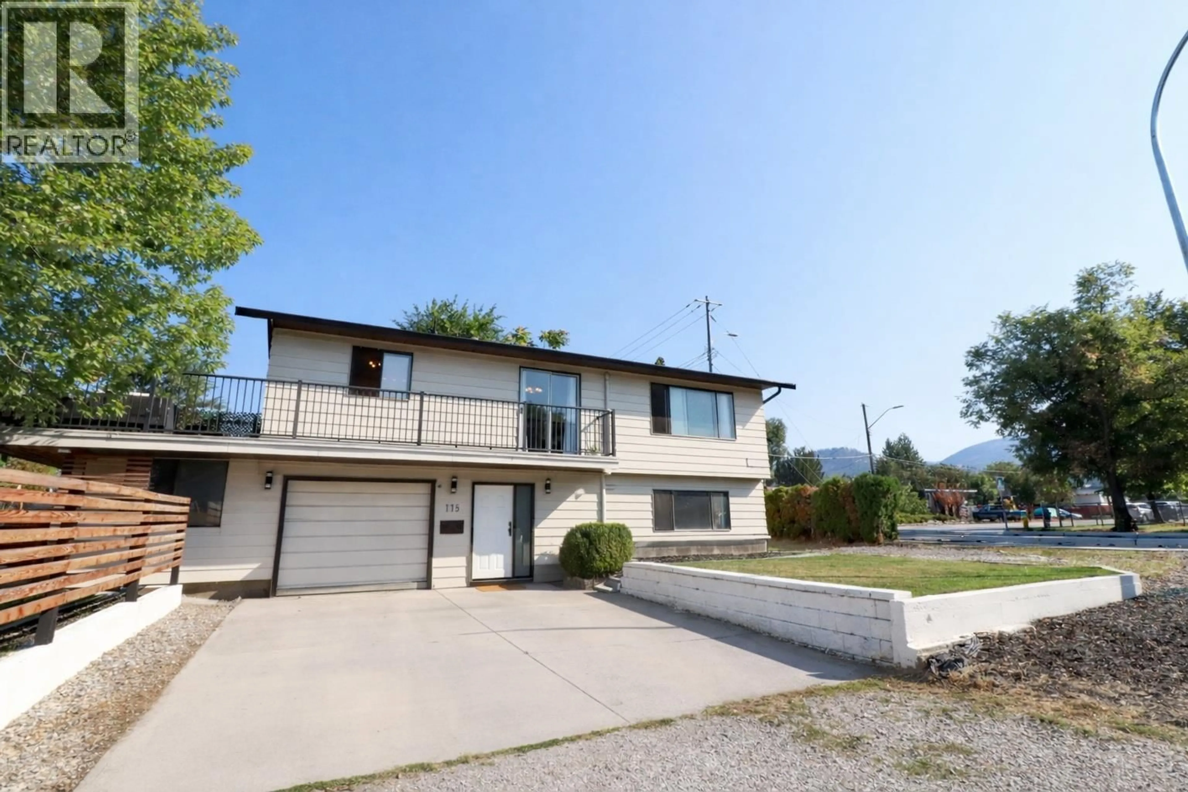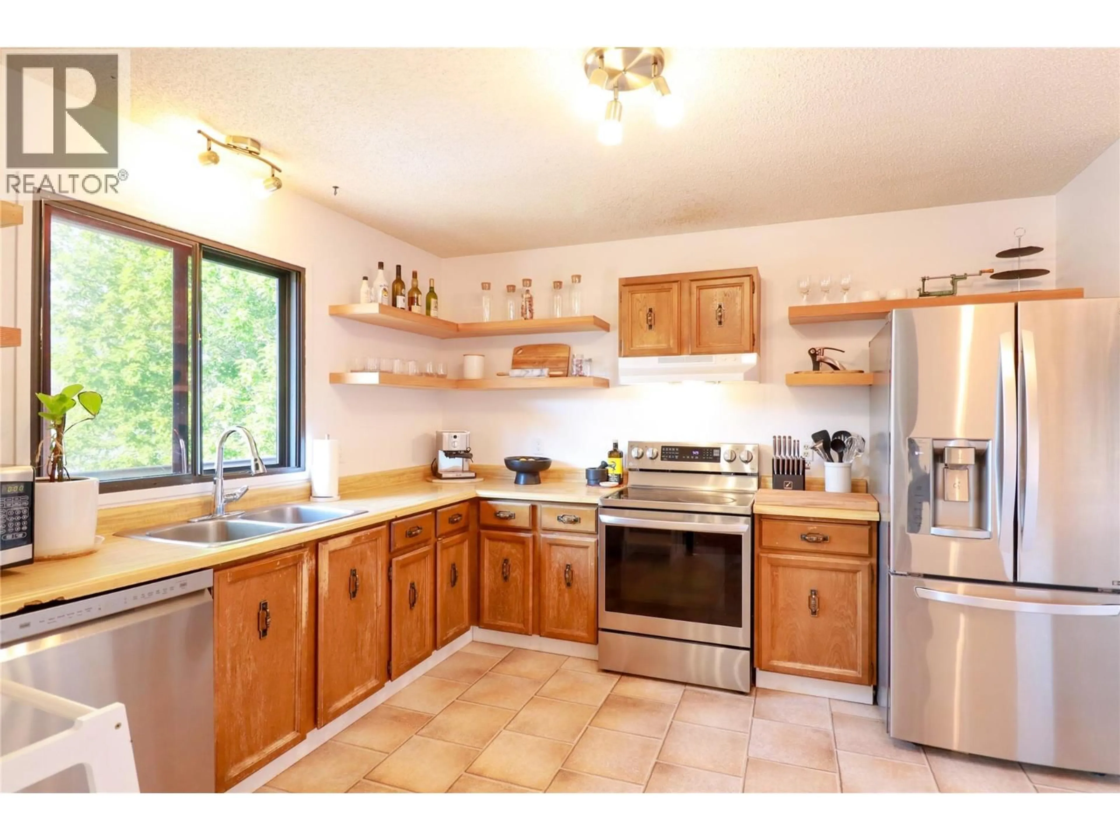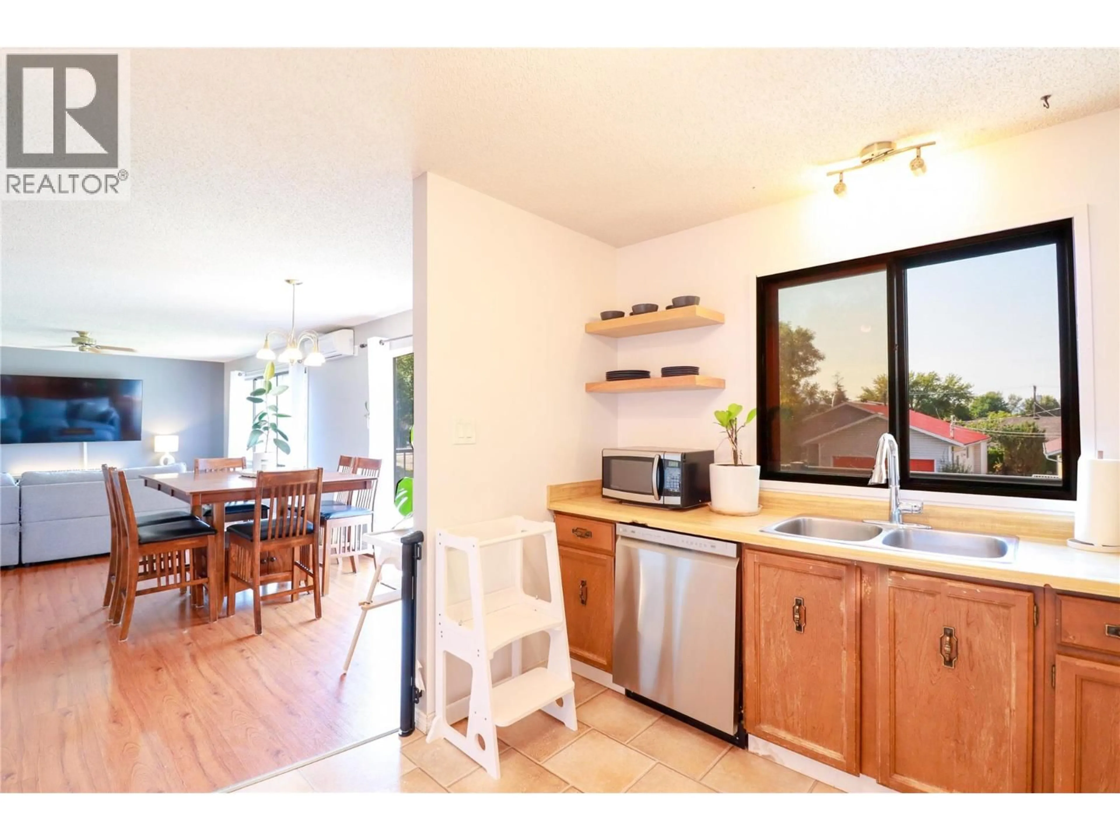115 PHOENIX AVENUE, Penticton, British Columbia V2A2Z6
Contact us about this property
Highlights
Estimated valueThis is the price Wahi expects this property to sell for.
The calculation is powered by our Instant Home Value Estimate, which uses current market and property price trends to estimate your home’s value with a 90% accuracy rate.Not available
Price/Sqft$395/sqft
Monthly cost
Open Calculator
Description
""Prime Investment Opportunity with Income Potential"" This well-maintained 4-bedroom, 2-bathroom property is ideally positioned near shopping plazas, Okanagan College, the Cannery Trade Centre, and just minutes from downtown—making it highly attractive to tenants and future buyers alike. The upper level offers a bright, open-concept layout with a spacious kitchen, dining area, living room, two bedrooms, and a full bath. The lower level features a non-conforming suite with two bedrooms, a kitchen, family room, 3-piece bath, and lock-off laundry—providing excellent flexibility for rental income, extended family, or a mortgage helper. A wraparound deck with south- and west-facing exposure enhances outdoor living, while the landscaped backyard with garden beds, lounging deck, and green space adds long-term appeal. A solid opportunity for investors seeking location, functionality, and strong income potential. Major Upgrades: Heat Pump 2025, Furnace 2025, New flooring, New Fridge upstairs/downstairs, Roof 2016, HWT 2017, Deck 2023, Electrical updated 2016. (id:39198)
Property Details
Interior
Features
Second level Floor
4pc Bathroom
7'2'' x 8'Bedroom
10'6'' x 11'10''Primary Bedroom
10'6'' x 14'6''Dining room
10'1'' x 12'7''Property History
 26
26






