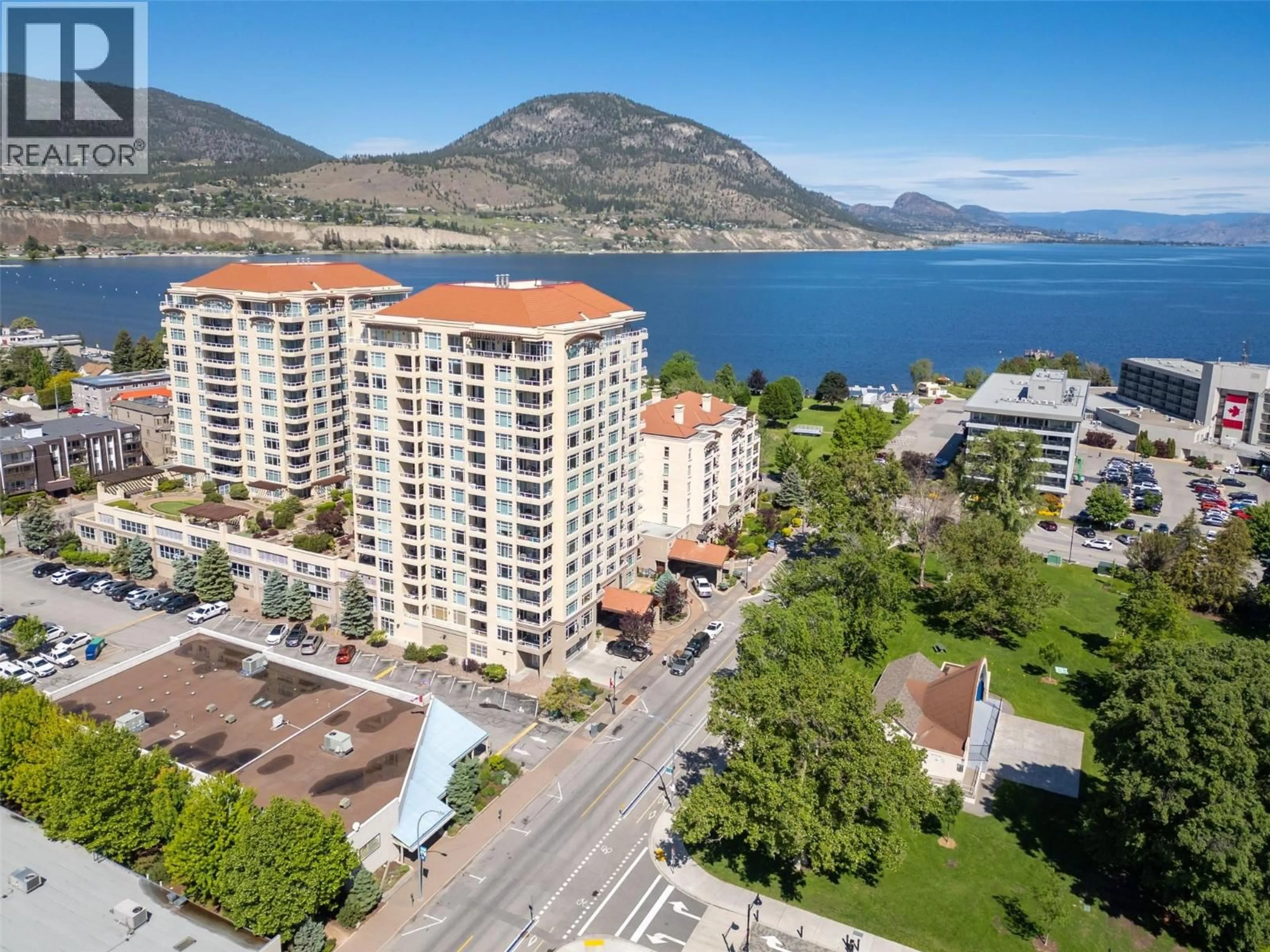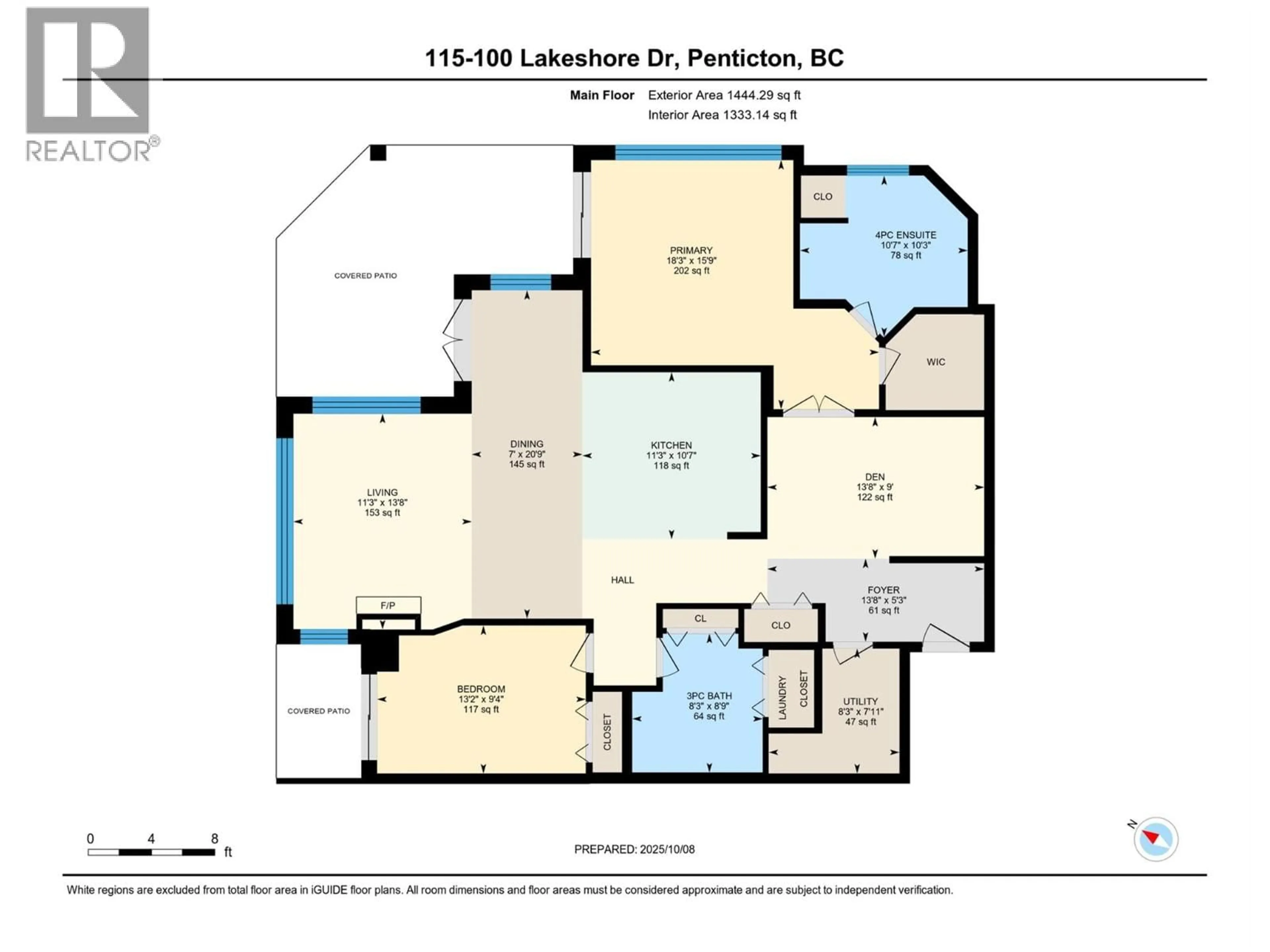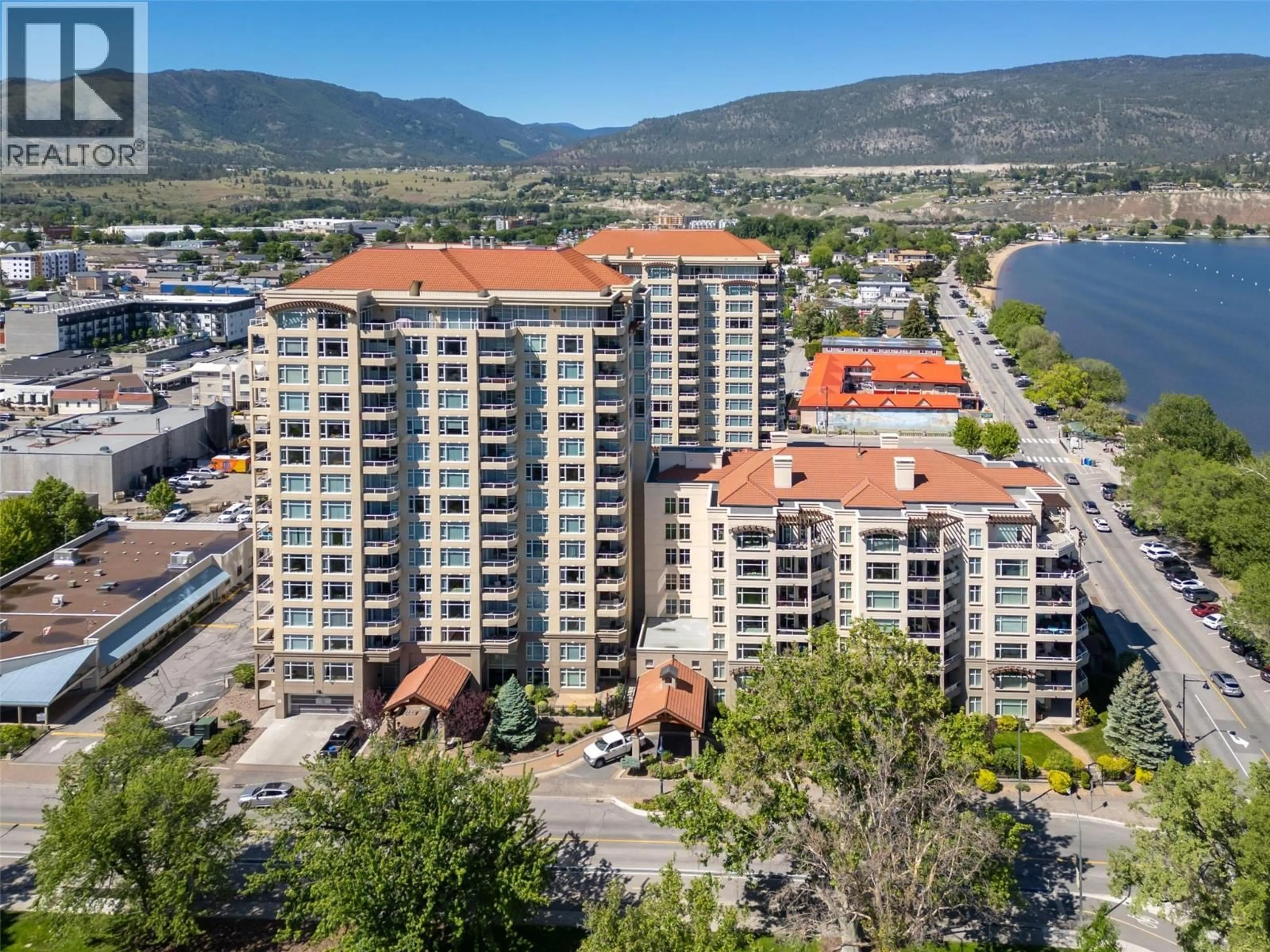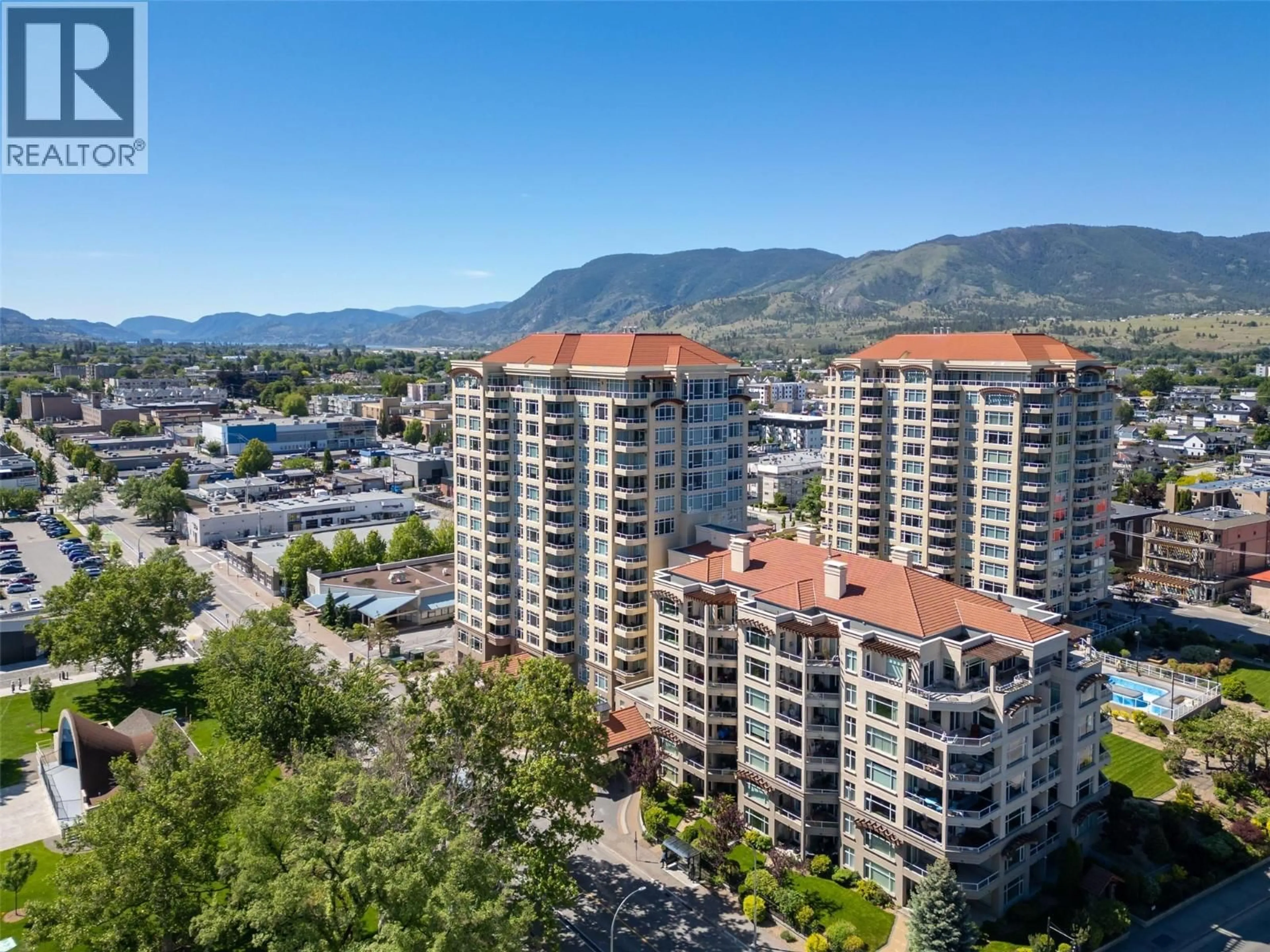115 - 100 LAKESHORE DRIVE WEST, Penticton, British Columbia V2A1B6
Contact us about this property
Highlights
Estimated valueThis is the price Wahi expects this property to sell for.
The calculation is powered by our Instant Home Value Estimate, which uses current market and property price trends to estimate your home’s value with a 90% accuracy rate.Not available
Price/Sqft$518/sqft
Monthly cost
Open Calculator
Description
This executive Lakeshore Tower two bedroom and two bathroom 1444 sq/ft condo with den and Okanagan Lake views is one of three walk-out condos with its own private gated entrance. This highly regarded complex includes five star amenities featuring guest suites, fitness rooms, outdoor pool and hot tub, patio and BBQ area, saunas, secure parking, putting green and more.. Beautiful open design kitchen, living, and dining areas with loads of windows and natural light. Immaculate and move-in ready, with immediate possession possible. Large primary bedroom, four piece ensuite, walk-in closet and access to the massive covered patio Spacious second bedroom, main three piece bathroom with laundry and storage, and large den space with flexibility to add a murphy bed or make it your office/studio. You will love the space of this larger floor plan featuring a large wrap-around North East facing patio and the smaller patio off the second bedroom for your guests. Perfectly located across from the iconic Peach on the Beach, Farmer’s Market, restaurants , brew pubs, and all of Penticton’s epic events. This is where you want to be! Pet-friendly (two dogs, two cats, or one of each – with restrictions) and no age restrictions. Call the Listing Representative for details. (id:39198)
Property Details
Interior
Features
Main level Floor
Utility room
8'3'' x 7'11''Primary Bedroom
18'3'' x 15'9''Living room
11'3'' x 13'8''Kitchen
11'3'' x 10'7''Exterior
Features
Parking
Garage spaces -
Garage type -
Total parking spaces 1
Condo Details
Amenities
Party Room, Sauna, Whirlpool, Clubhouse
Inclusions
Property History
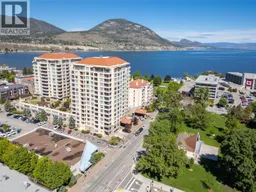 46
46
